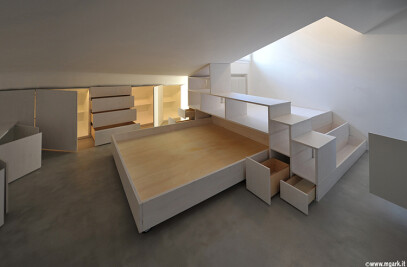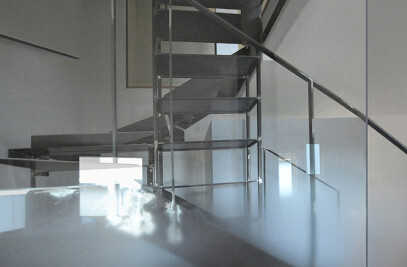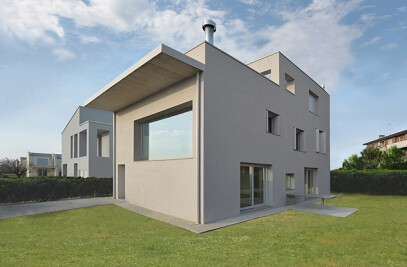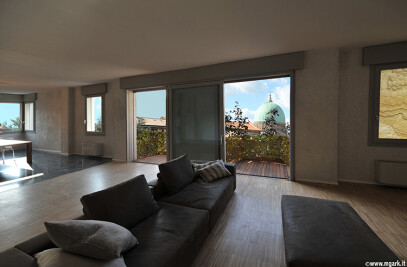This specific flat is situated inside a building by architect Daniele Calabi, dating back to 1952. It is located right in the historical centre of Padua, with a view of the dome´s cupola, in a gap left after World War II.
The flat´s 150 m² consist of the most extravagant finishes. With the highest respect for the pre-existing the total space has been converted according to the new demands. In regard to revaluating the predominant fine materials only the smallest suitable interventions have been fulfilled.
The day zone – formerly restricted to domestic affairs - has been modified creating an open space for kitchen/dining room plus an utility- and bathroom. Within the night zone two bathrooms have been accomplished – one with access only from the master bedroom.
The hallway has been provided with a combined wardrobe/bookcase, designed as such as to amplify the allover perception of the interior by making it more vivid and interesting towards the day zone. The material chosen in combination with the already existing walnut is white spruce, ensuring a chromatic continuity.
For some years the flat has undergone various modifications with alternating materials and finishes. Where for the main interior space it was decided to restore the flooring in the Palladiana style, for the facility rooms it was opted for a neutral concrete floor. In the living room all exterior windows have been renewed and all fittings – originally handmade of brass – have been preserved.

































