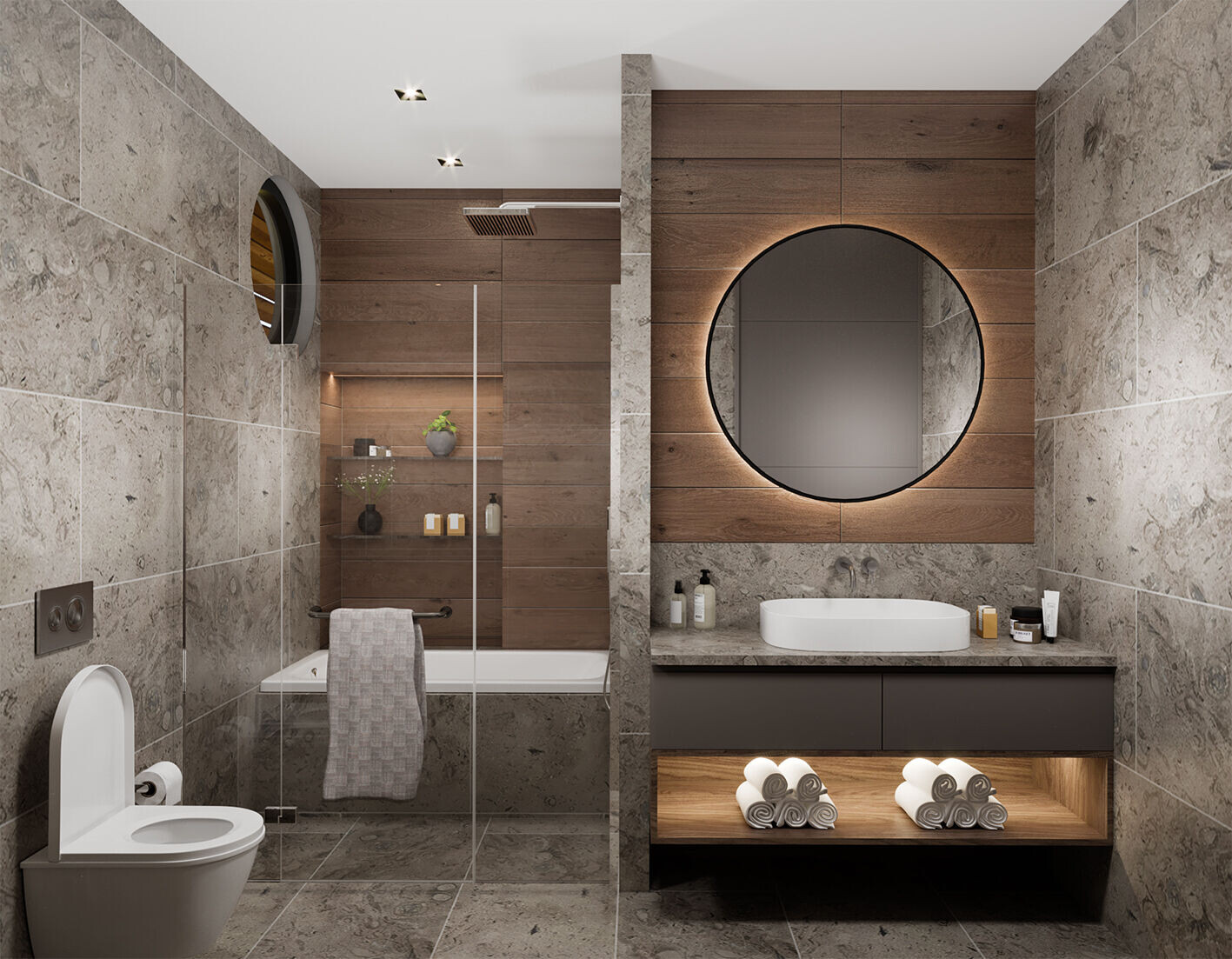The Durusu Milltown Residenes, designed by Boytorun Architects in Arnavutköy, is being developed to meet the region's residential, commercial, and public space needs. The project aims to serve as a model for new designs in the area, thanks to the quality of social spaces per capita. Aesthetic values are emphasized with a dynamic approach in this project.

The Durusu Milltown Residences, designed by Boytorun Architects, brings a fresh perspective to contemporary living spaces. Located in Arnavutköy, the project aims to meet not only residential needs but also a wide range of social requirements, including sports, relaxation, and entertainment.

In the planning of the Durusu Milltown Residences, situated on sloped terrain, the elevation difference has been leveraged to the advantage of the project. The design aims to maximize usable space with minimal intervention to the land while ensuring that the blocks do not obstruct each other’s views. The project features garden spaces on the ground floors, and gardens and pools on the basement levels. Social facilities, commercial spaces, basketball courts, and tennis courts are located on the upper level, where the main entrance of the parcel is situated, to enhance the residential complex's social amenities.
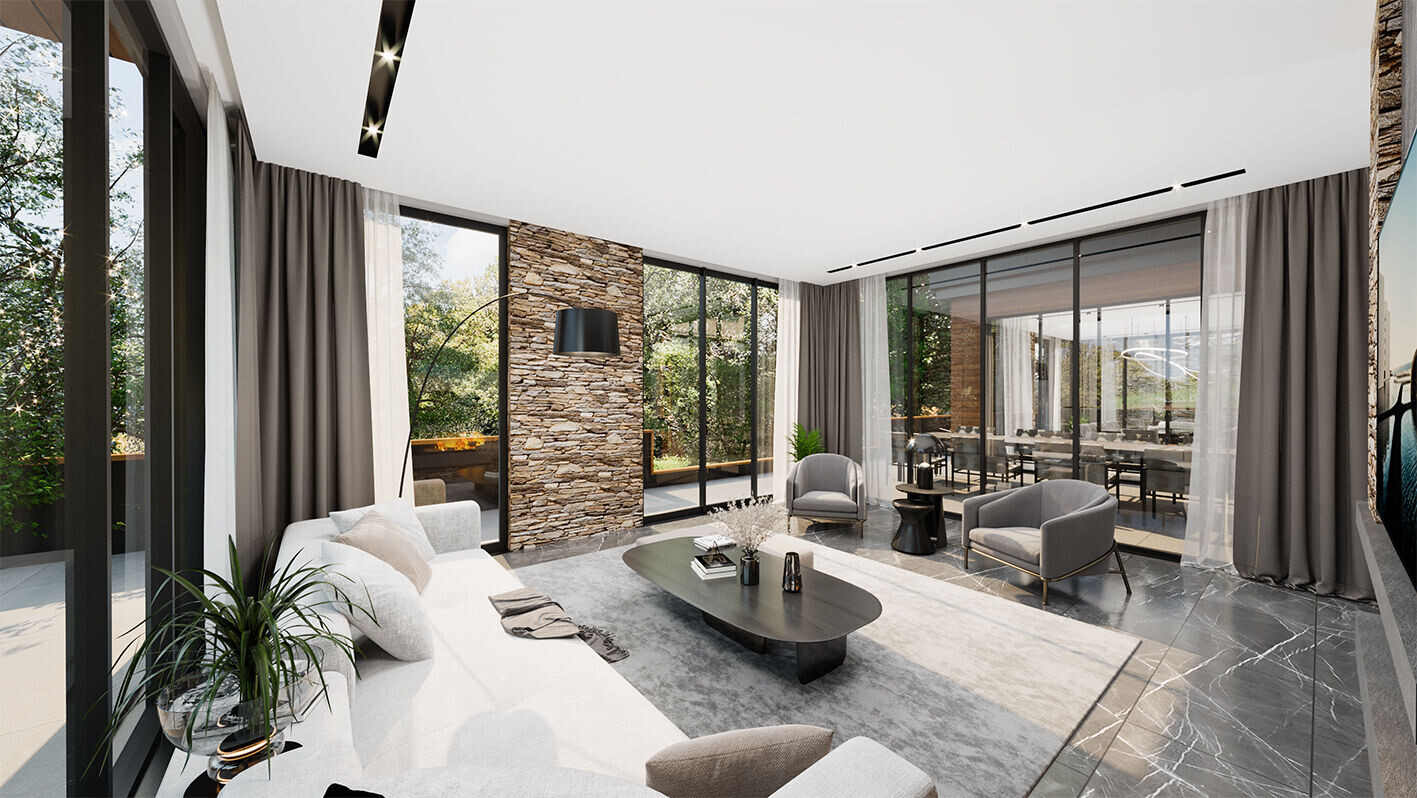
Before designing the residential complex, Boytorun Architects conducted an in-depth analysis of the site's existing conditions, including slope and road analyses. They identified project requirements and performed a literature review. The architects worked on settlement alternatives that preserve the existing parcel texture and conducted detailed studies on housing typologies and amenity options. They designed two different block alternatives, ensuring that each residence would have its spacious garden.
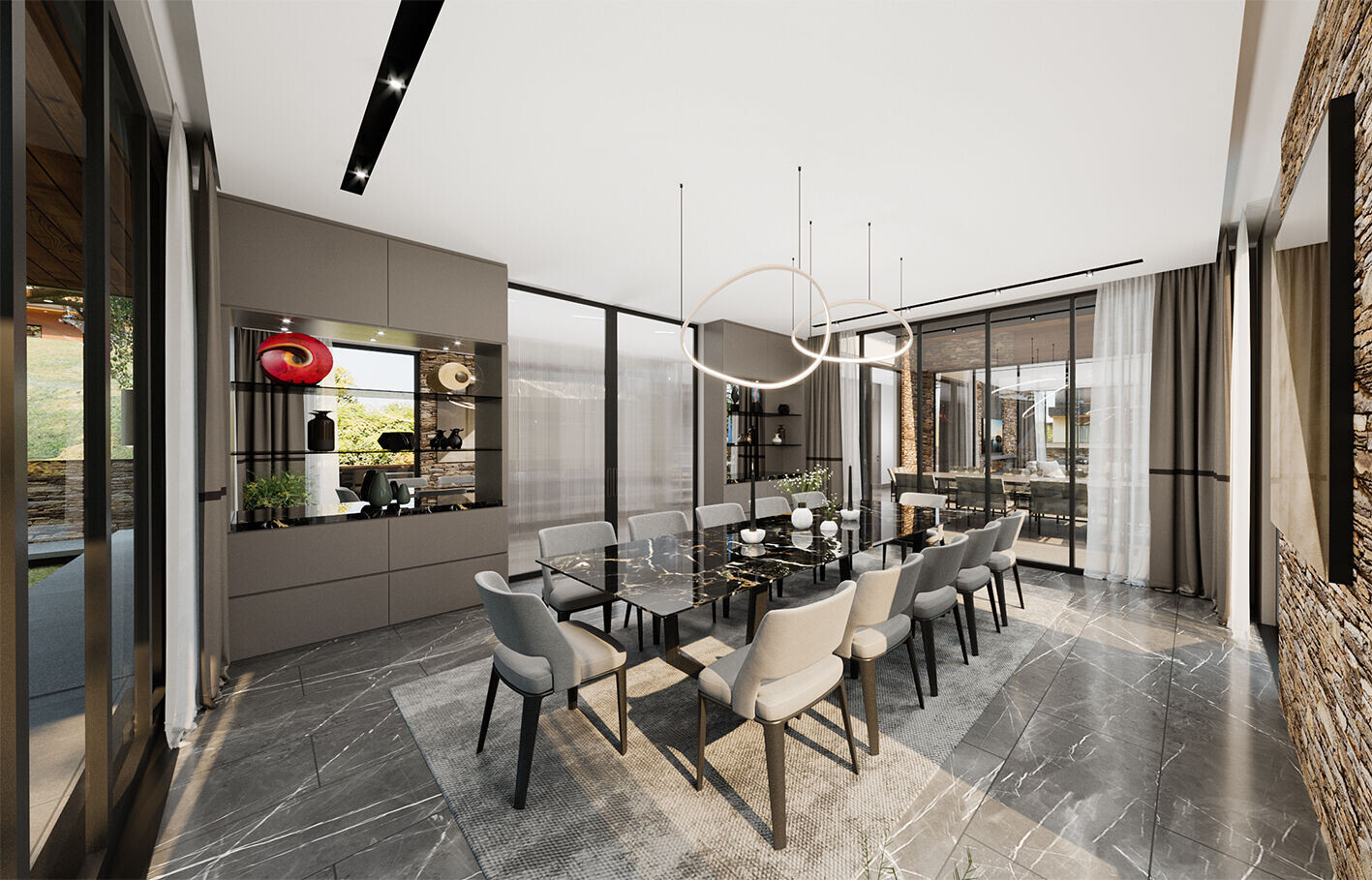
The blocks, positioned between the lower and upper points of the parcel with varying distances and height differences, allow for unique garden plans for each block. The façade designs of both blocks were developed in different alternatives to accommodate balcony needs. Selected insulation materials and custom joinery choices enabled the use of larger openings in the façades. The materials used on the façades are pivotal in enhancing the project's aesthetic value. The open parking areas were planned concerning the residential pedestrian entrances.
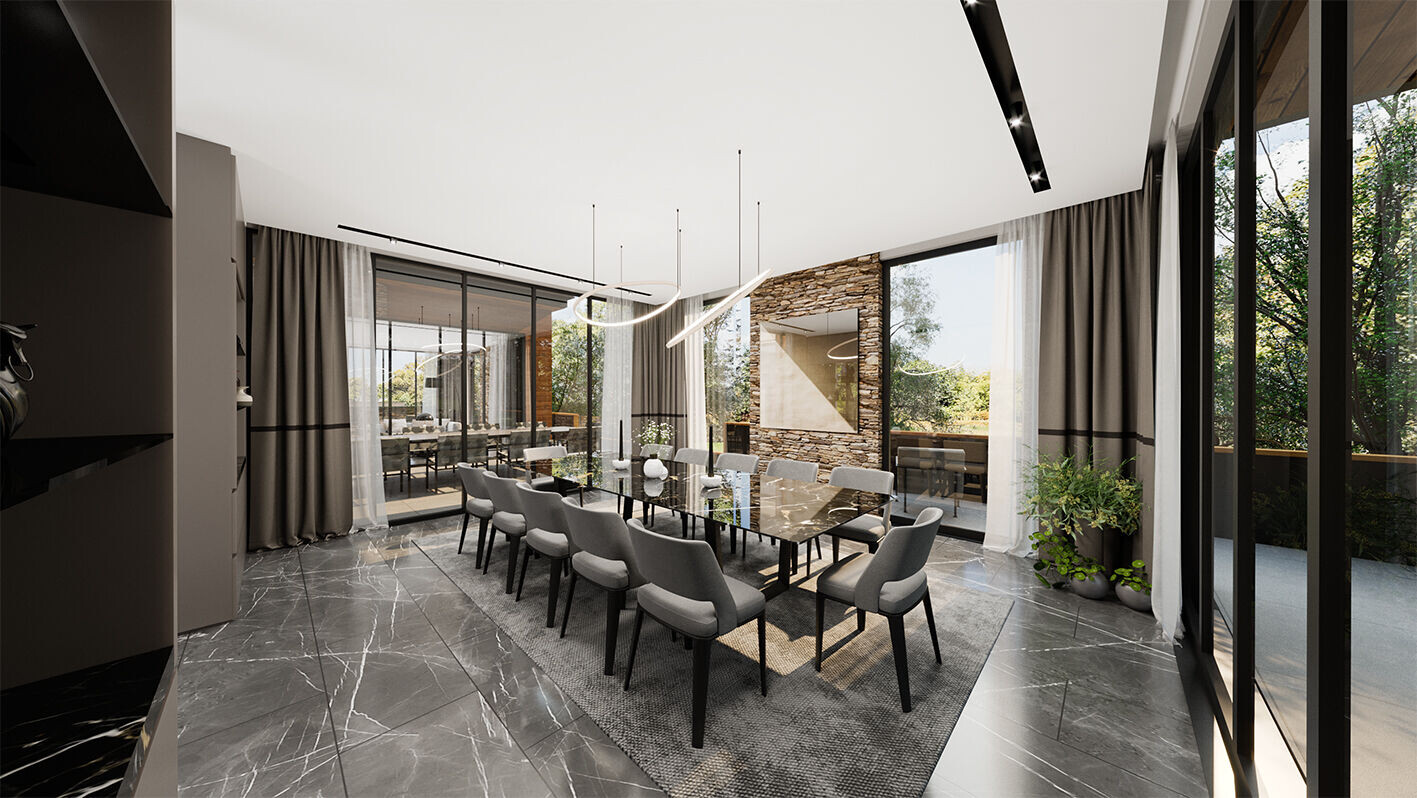
In the residences designed to meet all the needs of users, including shelter, sports, relaxation, and entertainment, each public and private area has been addressed with unique designs to enhance the quality of life. The integration of smart home technologies aims to fulfill the demand for high-quality housing. Innovative planning solutions employed by Boytorun Architects in their housing typologies and alternatives offer users the opportunity to choose. The Durusu Milltown Residences, designed by Boytorun Architects, aims to bring a fresh perspective to Arnavutköy by providing modern and aesthetically pleasing living spaces. The residences are expected to contribute to the region's economic development and serve as a model for new designs.
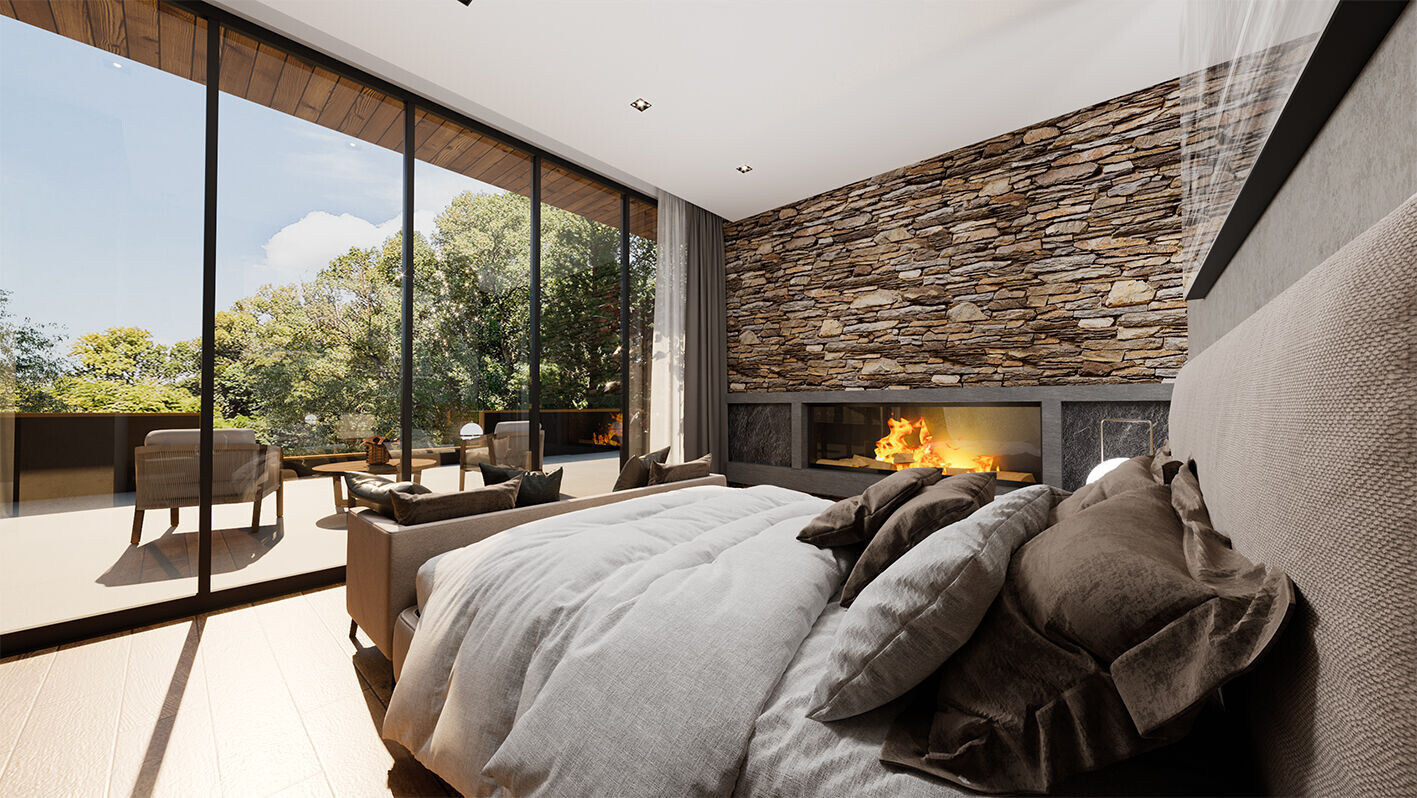
Credits
Project Name: Durusu Milltown Residences
Architectural Design: Boytorun Architects
Interior Design: Boytorun Architects
Project Start Date: 2021
Project Completion Date: 2024

