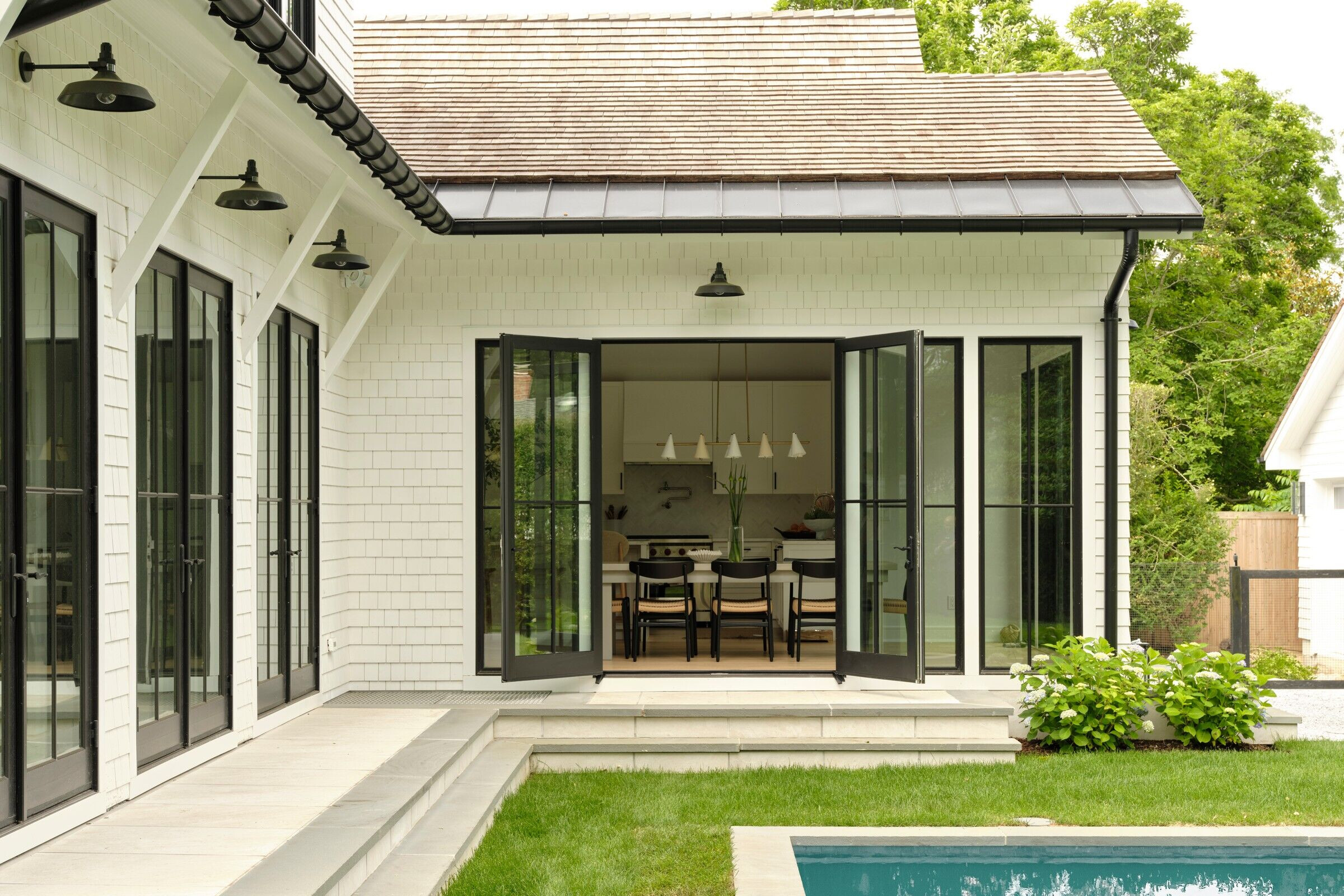The home is located in East Hampton, New York and is approximately 4,500 square feet. This is an affluent beach area in Long Island that is primarily beach/vacation homes. This new construction was built in 2022 in the modern farm house style.
The first floor is open concept living, dining and kitchen. The primary suite is also located on this level. There are two guest bedrooms with ensuites on the second floor. On the lower level, are the two girls rooms with a jack and jill as well as the media room/ play room.
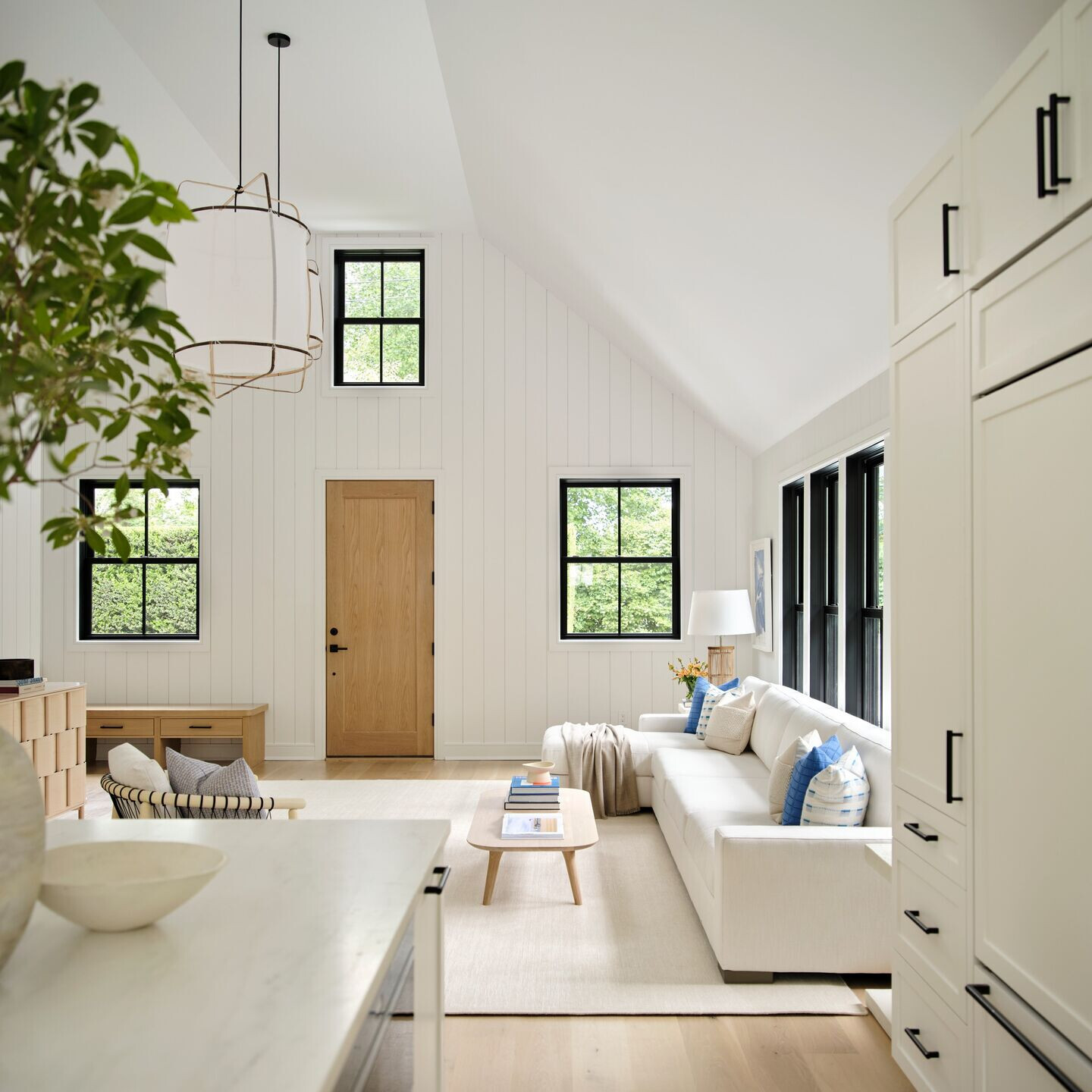
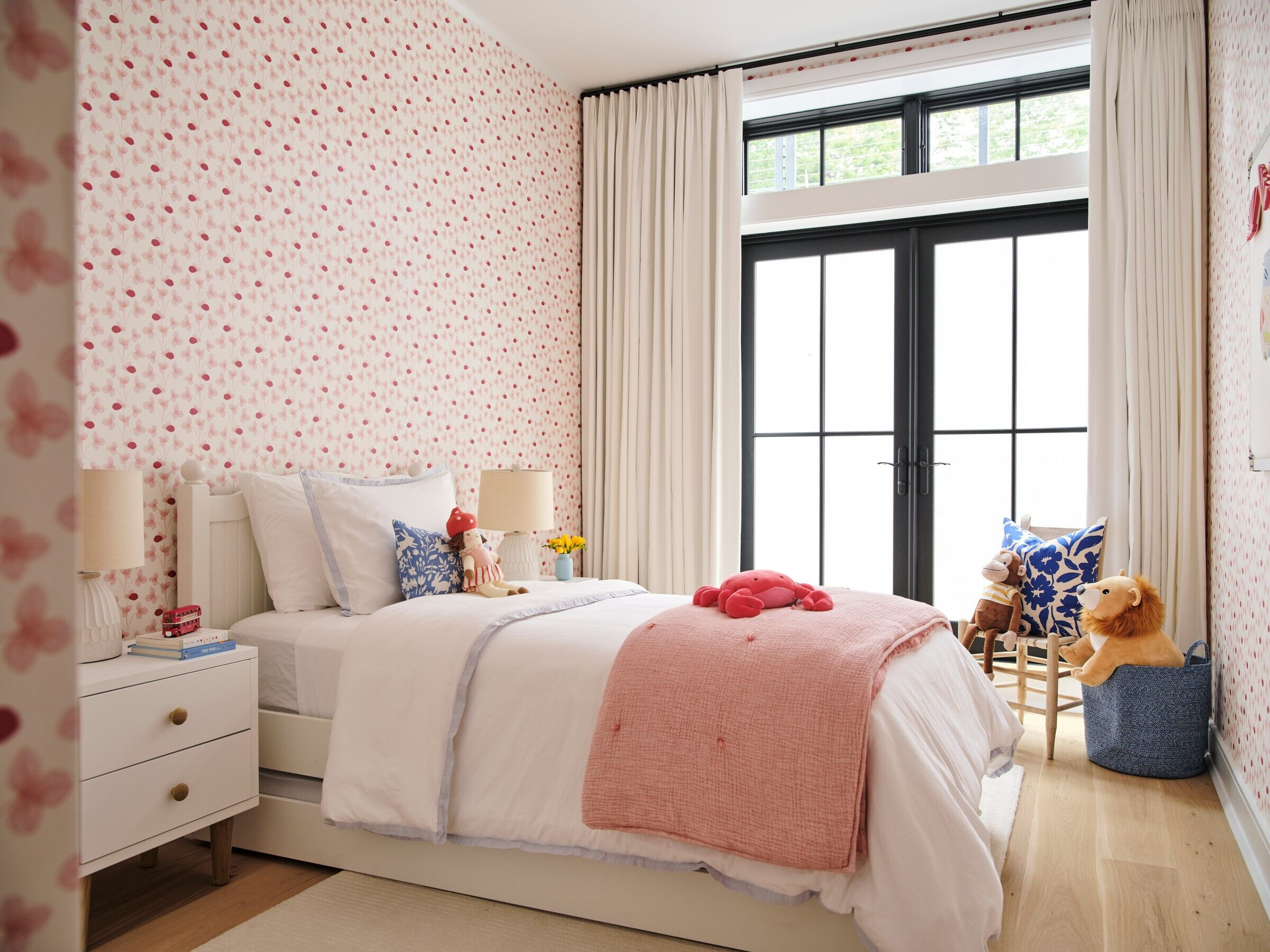
The brief was to create a warm and welcoming beach home that the clients could use all summer and on the weekend during the rest of the year. The home owners wanted the space to be family-friendly, for two kids and a dog, but also wanted it to be contemporary and design forward. Miranda and Co. picked classic investment pieces and paired those with performance fabrics to achieve this. The kids were able to select the wallpaper for their rooms and the Miranda and Co. team designed the spaces based on this.
The biggest challenge was warming up the newness of the space and making it feel welcoming. Miranda and Co. also experienced a lot of delays stemming from Covid and had to stagger installation in two phases.
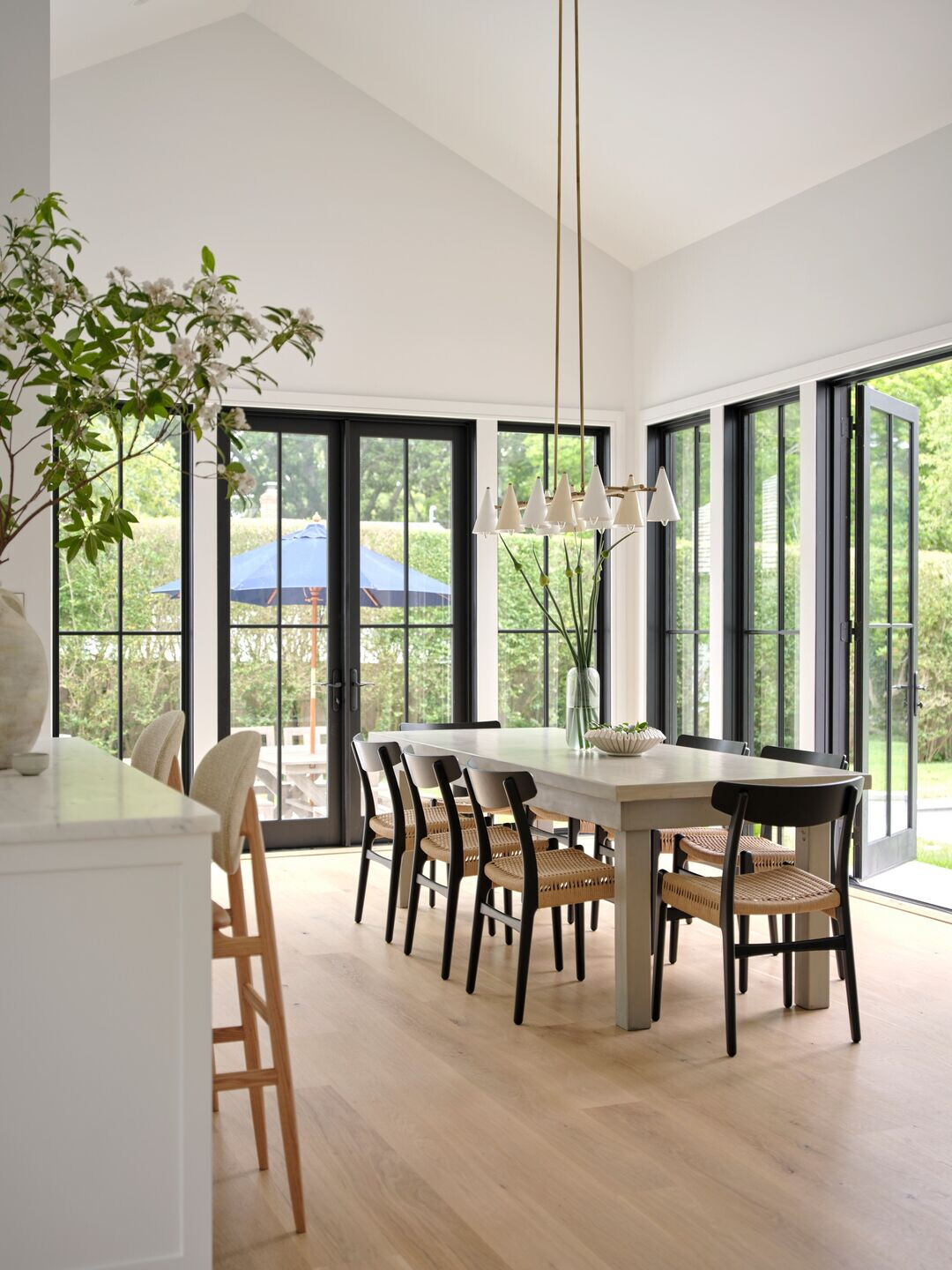
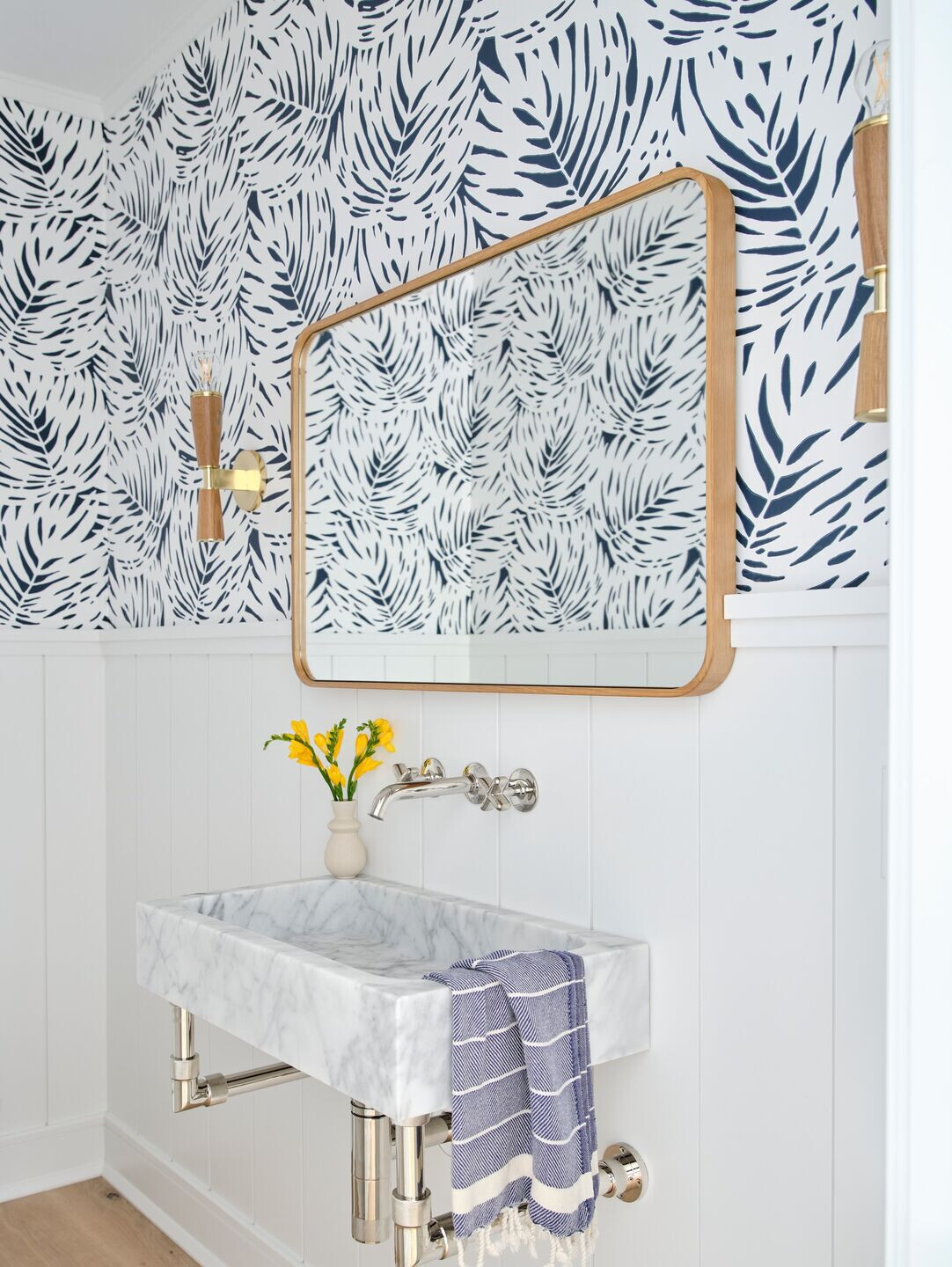
Team:
Interior design: Miranda and Co.
Stylist: Oliver Cano
Photography: Christian Torres

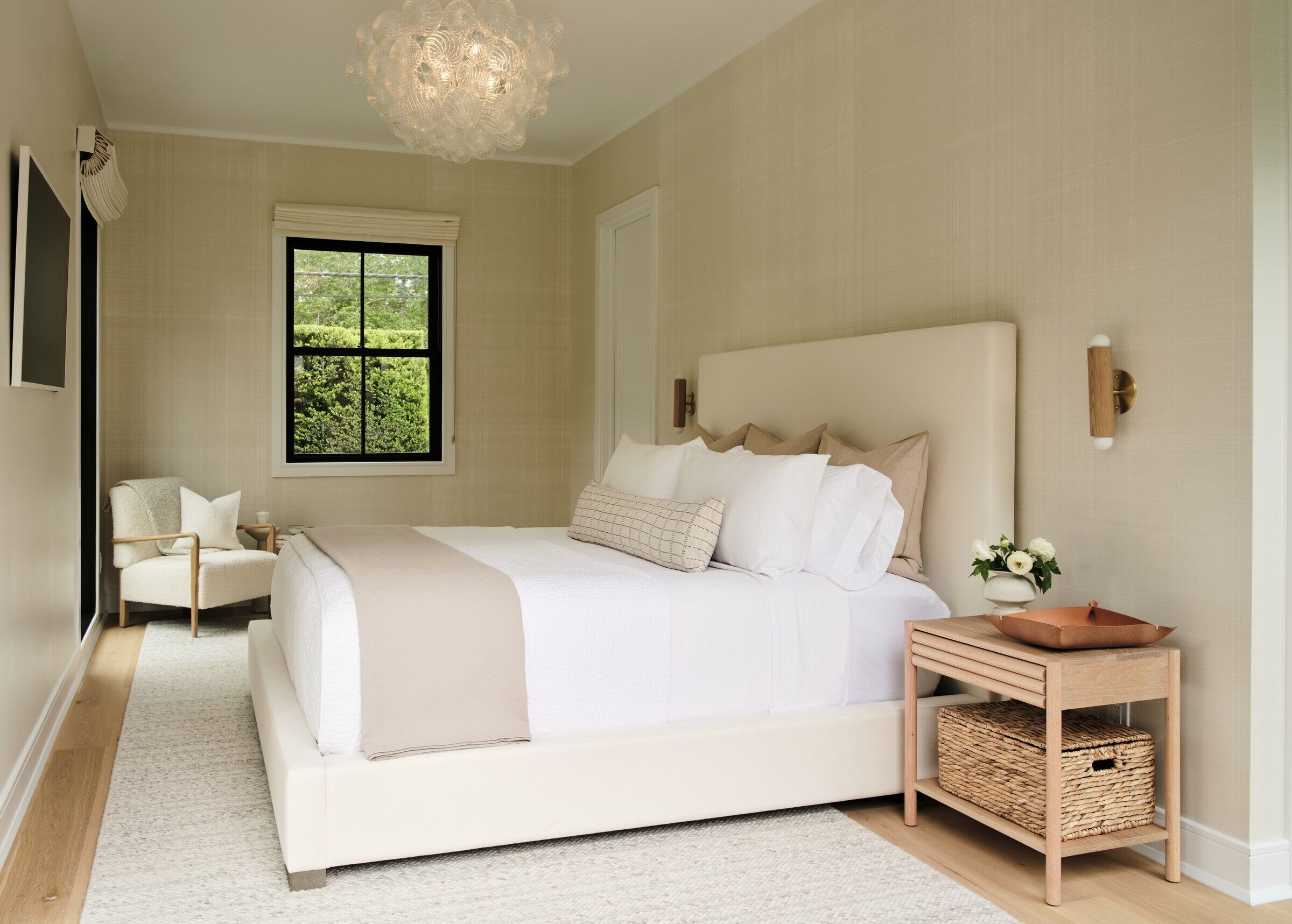
Material Used:
1. Flooring: 7" Engineered White Oak Flooring with Bona Nordic Seal
2. Doors: Reeb PR8782 1-3/4" solid core MDF
3. Windows:Marvin Ultimates
Interior Furniture:
1. Living Room:
Sofa - RH; Rug - RH; Lounge Chair - Crosshatch Chair by EOOS; Pendants - Global Lighting; Credenza - Ringvide (1st Dibs)
2. Kitchen:
Stools - Gestalt
3. Dining Room:
Chandelier - Blueprint Lighting ; Chairs - CH23 Hans Wegner
4. Primary Bedroom:
Bed- RH; Nightstands - Faithful Roots; Rug - Sacco; Lounge Chair - Lawson Fenning; Chandelier - Visual Comfort; Sconces - Workstead; Wallpaper - Elizabeth Dow; Romans - Shade Store
5. Media Room:
Sofa - RH; Rug - Citizenry; Coffee Table - Meadow Blu
6. Girls rooms:
Nightstands - Crate and Barrel; Table Lamps - Anthropologie; Wallpaper - Ottoline and Annie Selke; Rugs - Jaipur Living and RH; Drapery - Shade Store
