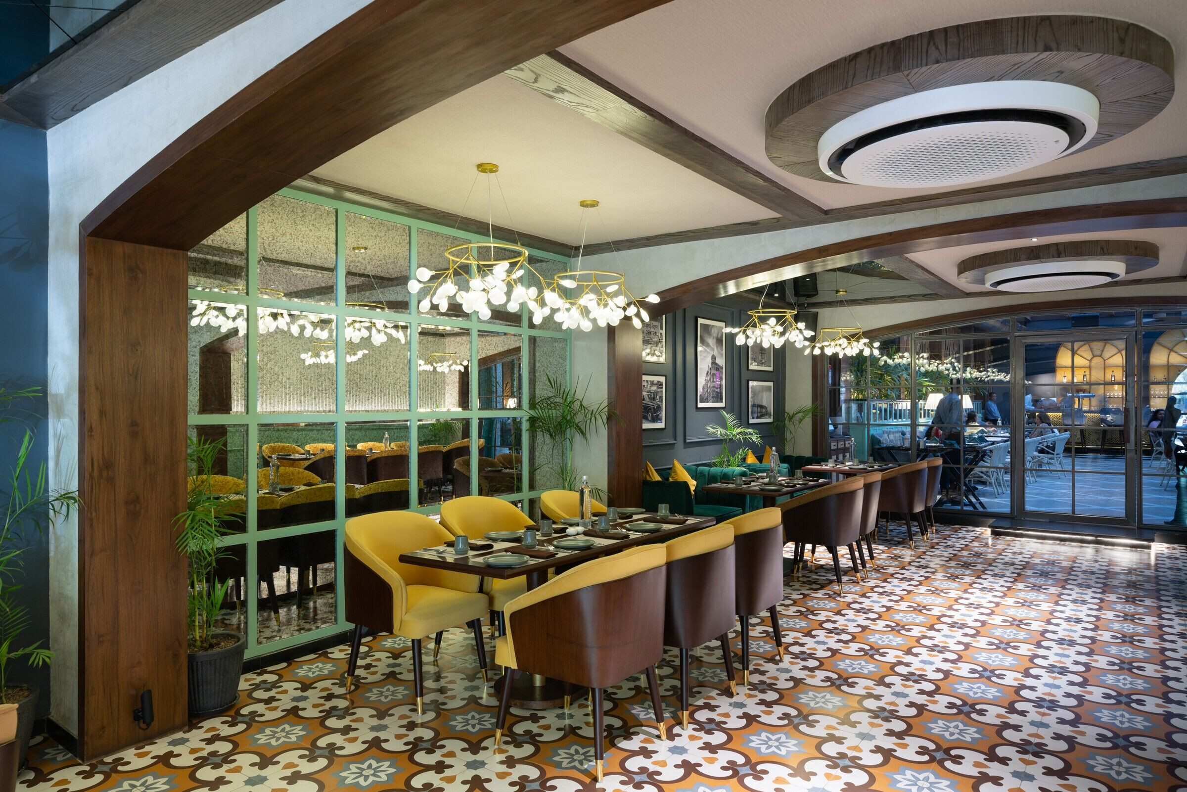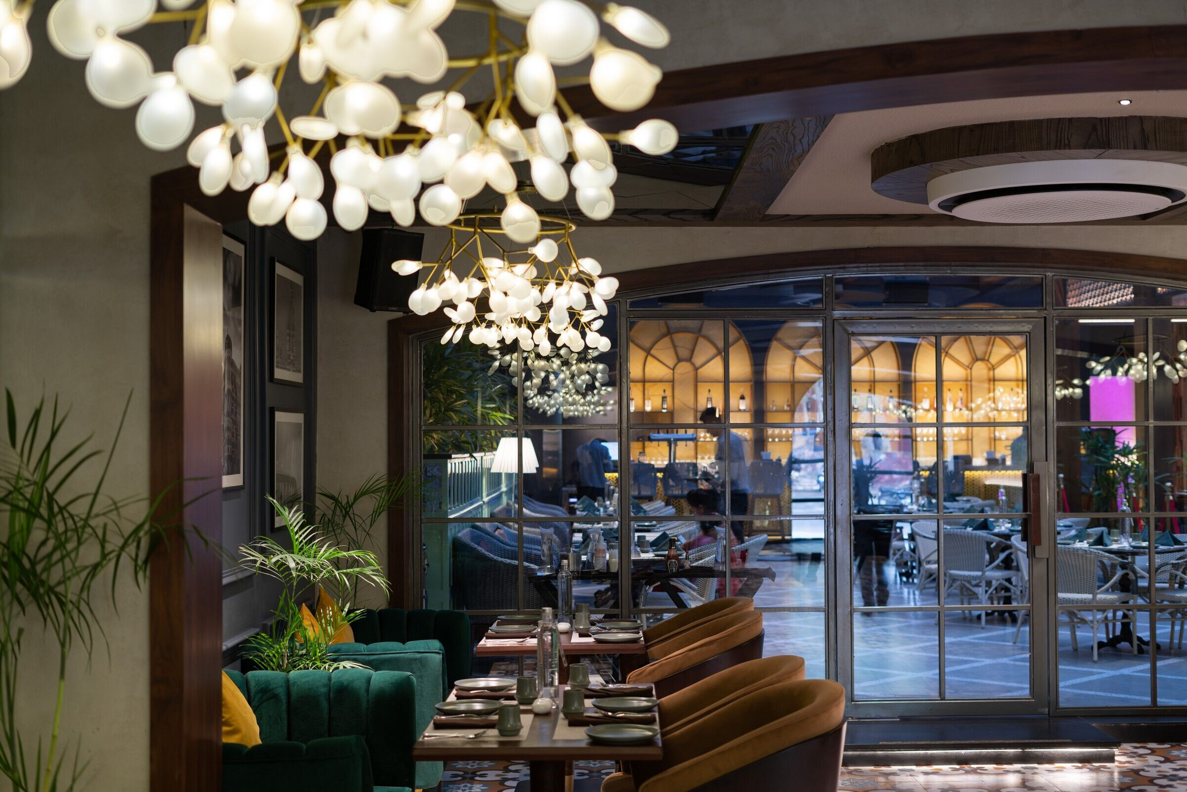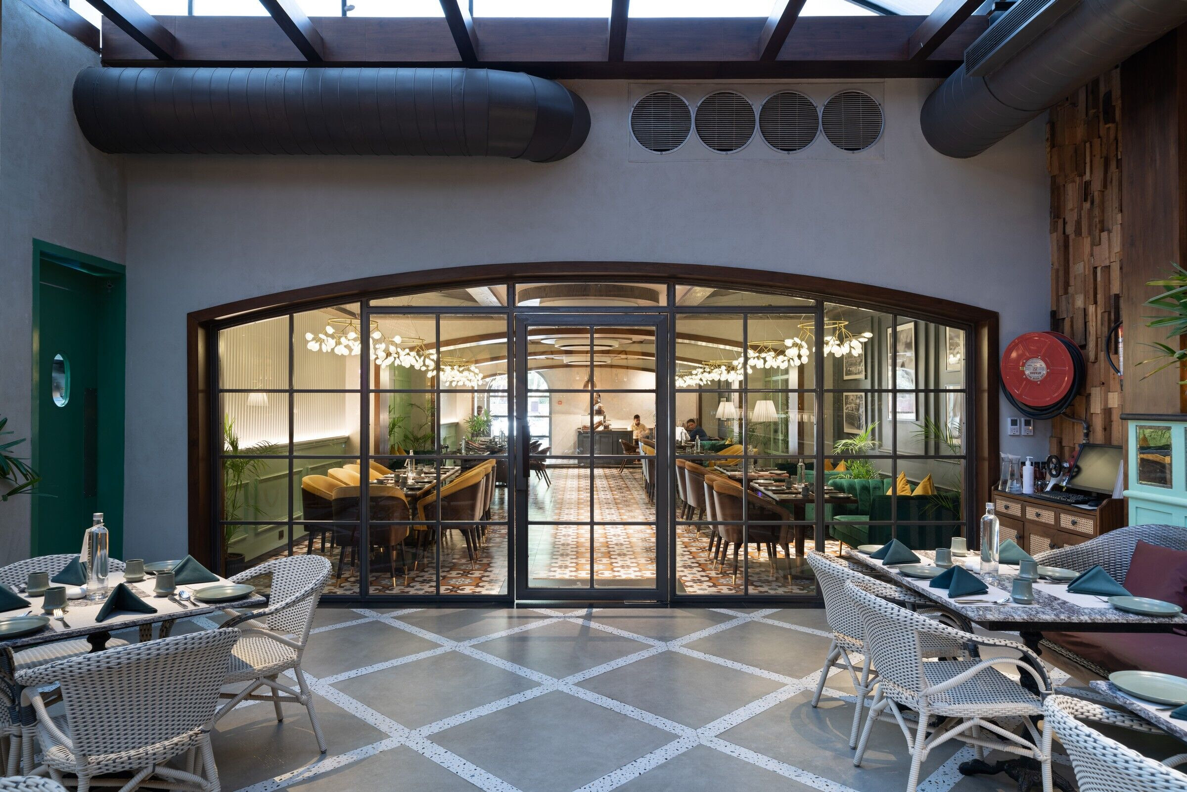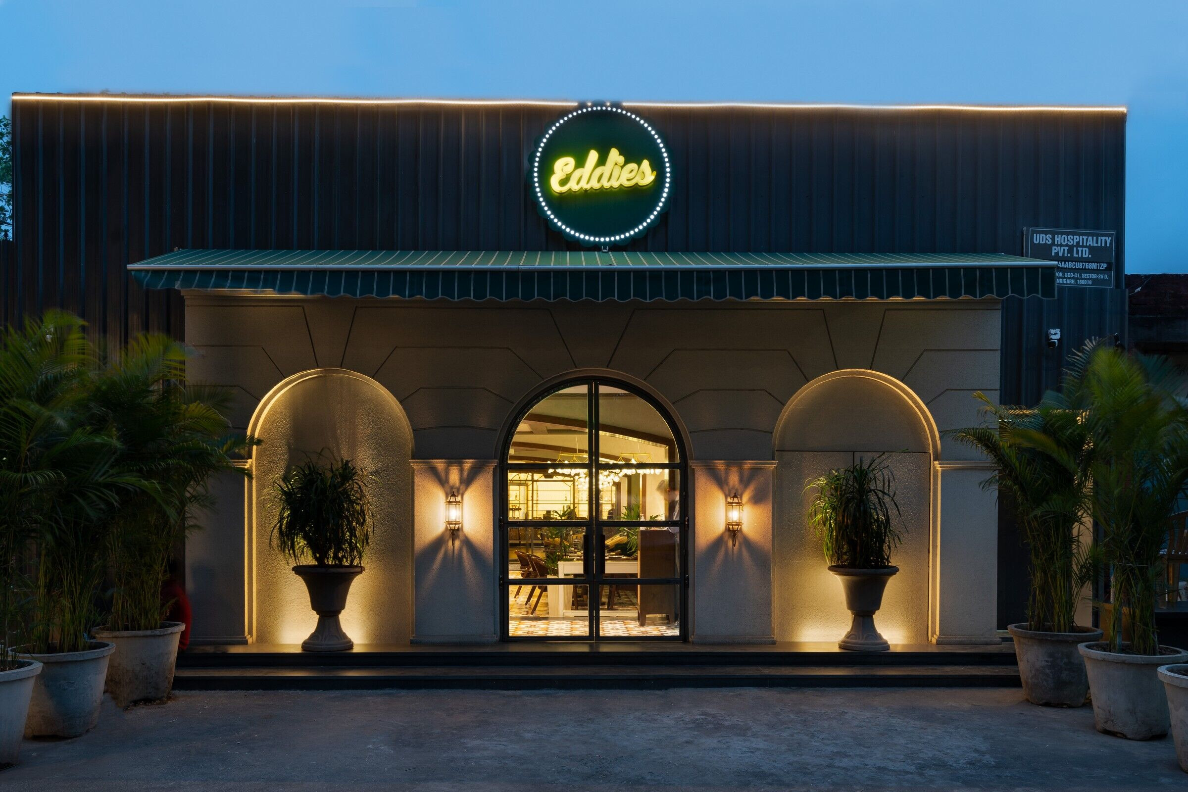Introduction:
Nestled in Chandigarh city, Eddies is a space where one can enjoy different forms of conviviality, be it with a lazy lunch al fresco or standing at the bar. The layout of the space, for one, respects the principles of symmetry. The rectangular parcels of sittings and round arches are the geometric elements chosen to characterize the interior design and breathe life into the playful textures of the wall coverings and decorations.


Entrance:
The arched doorway at the entrance instantly transports you into the world of eclectic design, where every corner is a unique expression of creativity and style. A rectangular parcel, divided into two continuous bays, is connected by large arches finished in wood.


Indoor Seating Area:
The ornate wall façade pays homage to classic architectural styles to the sleek interior design. The design incorporates cozy dining nooks that provide a sense of privacy and exclusivity. These cozy alcoves are thoughtfully designed with plush seating, and discreet dividers, ensuring that guests can enjoy their meals in a serene and intimate setting. The intimate dining area is adorned with exquisite chandeliers that cast a soft glow, accentuating the carefully curated décor and fostering an intimate atmosphere.


Outdoor Seating Area
The seamless connection between the indoor and outdoor seating area is facilitated by a transparent partition doorway, which promotes visual continuity and establishes a spacious central core. The retractable outdoor maximizes flexibility and adaptability. This allows the space to be adjusted according to the needs and preferences of the users, whether they prefer to enjoy the comfort of indoor seating or immerse themselves in the outdoor ambiance. The design features a charming outdoor space adorned with Large seating areas perfect for big groups whilst a more interactive and casual experience at the open bar counter can also be enjoyed. This segment delves into a captivating wooden trellis that allows sunlight to filter through, casting enchanting patterns that dance throughout the day without compromising the open-air dining experience. Shifting the focus to interior spaces, this part incorporates the innovative use of waste plywood in wall accents. It explores how waste plywood, with its organic appeal and unique textures, adds character and warmth to interior design. The French windows on the façade contribute to its overall aesthetic appeal, adding warmth and texture to the space. The fresh green complements the area and brings life and vitality to the façade.


Washroom and Bar:
In keeping with the eclectic design approach the washrooms adorn antique fixtures, vintage mirrors, classic vanities, and quirky artworks that add a sense of playfulness. Outside the washroom, the addition of a Selfie Mirror allows guests to capture the fun and memorable moments and adds a modern twist to the overall washroom experience. At the opposite end, the bar is adorned with the allure of the three golden arches made of Onyx Stone that serve as a backdrop. At the heart of the bar area, the chess-patterned flooring becomes a visual centerpiece. The area exudes a nocturnal ambiance, with trendy dark tones, metallic accents, and an industrial aesthetic.


Materials:
A décor features an array of eclectic colors and materials like illuminated fluted wall panels, and rustic mirrors in the indoor ceiling and a few are embellished with artworks and black-and-white photographs on the walls and ceramic mosaic flooring with Mediterranean tiles next to the wood and industrial metal plates at the bar – the contrasts are dynamic and infinite.


Team:
Architect: DESIGN THREE SIXTY
Principal Architect: Ar. Navdeep Sharma
Design team: Ar. Navdeep Sharma, Team: Ar.Pratibha Batish and Ar. Vikas Dhiman
Photography: Ar. Nakul Jain
Lighting Design: Illuminity Lighting by Harkiran Singh
Project Execution: Karve Infra Project
Text: Ar. Vrinda Sarwal



















































