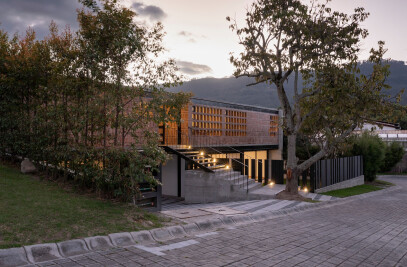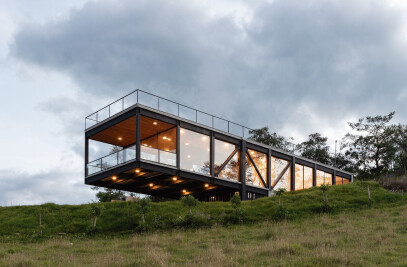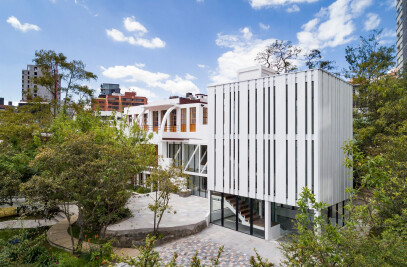The Guarango House is located in Rumiloma, one of the hills that stems from the Ilaló, a hill that has recently been integrated to become part of Quito´s rapidly growing urban area. Rumiloma´s irregular topography with its steep slopes and sharp ravines creates an astonishing view of the Ecuadorean Andes. The house is situated in the uppermost area of a large batch of three hectares taking advantage of a natural existing platform similar to the plant of the houses´ single floor base area which avoids interfering with the land´s natural given characteristics .
The architectural program was conceived as a weekend two bedroom home, with a social area that doubles its size by integrating the outer covered terrace which in itself extends its view endlessly towards the Inga Valley, the site of Ecuador´s first human settlements. It was built in 75 days, optimizing resources to reduce costs to a mínimum, despite the difficult access to the projects location. The construction technology used, fuses the metal framework with load- bearing brick masonry. A contemporary effect is achieved with the use of ancestral resources such as handcrafted clay bricks made at the same location with clay soil from the ground. In the Inner architectural design, the need to close and shield the house on all fronts when the owners are not present was taken into account by creating a system of sliding gates designed to also hide from view within the same structures of the house when open.
Water is scarce in this region and there is no drinking water supply. It doesn´t rain for half of the year , therefore rain water is collected from the roof in an artificial grotto dug next to the house which is then complemented by a system of cisterns that collect water through integrated gutters placed in strategic areas of the land which in turn help with the reforestation of the site. This project demonstrates how it is possible to solve the need to build a weekend house in a rural area with a unique and simple volume using honest traditional and contemporary materials, and without hiding constructive elements, generating efficiency and synthetism consistent with a sustainable idea.
Material Used:
1. Edimca
2. Bath and Home Center
































