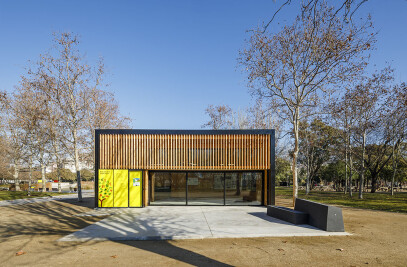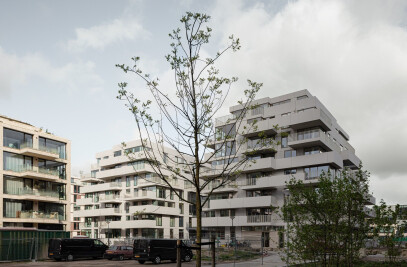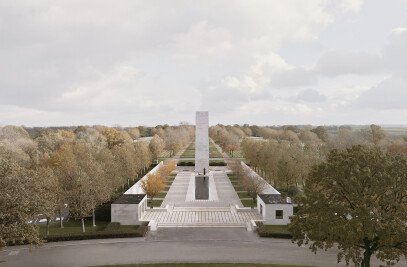The masterplan studies the area between the city of Barcelona, the airport and El Prat with its industrial area constrained by motorways, railways, metro lines and the river. The land between the city and the North border has been cut off by the viability system making it difficult to access just via a single point. The project wants to fuse the new development with the 19th Century fabric of the old city by putting roads and rail links underground and designing a new seventy hectares metropolitan park connected to the riverbed of the Llobregat and the river delta landscape. The program includes office buildings, business and commercial spaces, sport facilities, and five thousand homes. The apartments organized in urban blocks have green spaces in the courtyards and energy generating solar panels, for heating and cooling, on the roofs. It is a large-scale project with a plan implemented in phases from twenty to thirty years’ time aiming to straighten the metropolitan area, absorb all the infrastructures, give back visibility to El Prat city landscape, and to create a new park at the South entrance of Barcelona.
Products used in this project
| Element | Brand | Product name |
|---|---|---|
| Manufacturers | ESCOFET 1886 SA |
Project Spotlight
Product Spotlight
News

Fernanda Canales designs tranquil “House for the Elderly” in Sonora, Mexico
Mexican architecture studio Fernanda Canales has designed a semi-open, circular community center for... More

Australia’s first solar-powered façade completed in Melbourne
Located in Melbourne, 550 Spencer is the first building in Australia to generate its own electricity... More

SPPARC completes restoration of former Victorian-era Army & Navy Cooperative Society warehouse
In the heart of Westminster, London, the London-based architectural studio SPPARC has restored and r... More

Green patination on Kyoto coffee stand is brought about using soy sauce and chemicals
Ryohei Tanaka of Japanese architectural firm G Architects Studio designed a bijou coffee stand in Ky... More

New building in Montreal by MU Architecture tells a tale of two facades
In Montreal, Quebec, Le Petit Laurent is a newly constructed residential and commercial building tha... More

RAMSA completes Georgetown University's McCourt School of Policy, featuring unique installations by Maya Lin
Located on Georgetown University's downtown Capital Campus, the McCourt School of Policy by Robert A... More

MVRDV-designed clubhouse in shipping container supports refugees through the power of sport
MVRDV has designed a modular and multi-functional sports club in a shipping container for Amsterdam-... More

Archello Awards 2025 expands with 'Unbuilt' project awards categories
Archello is excited to introduce a new set of twelve 'Unbuilt' project awards for the Archello Award... More


























