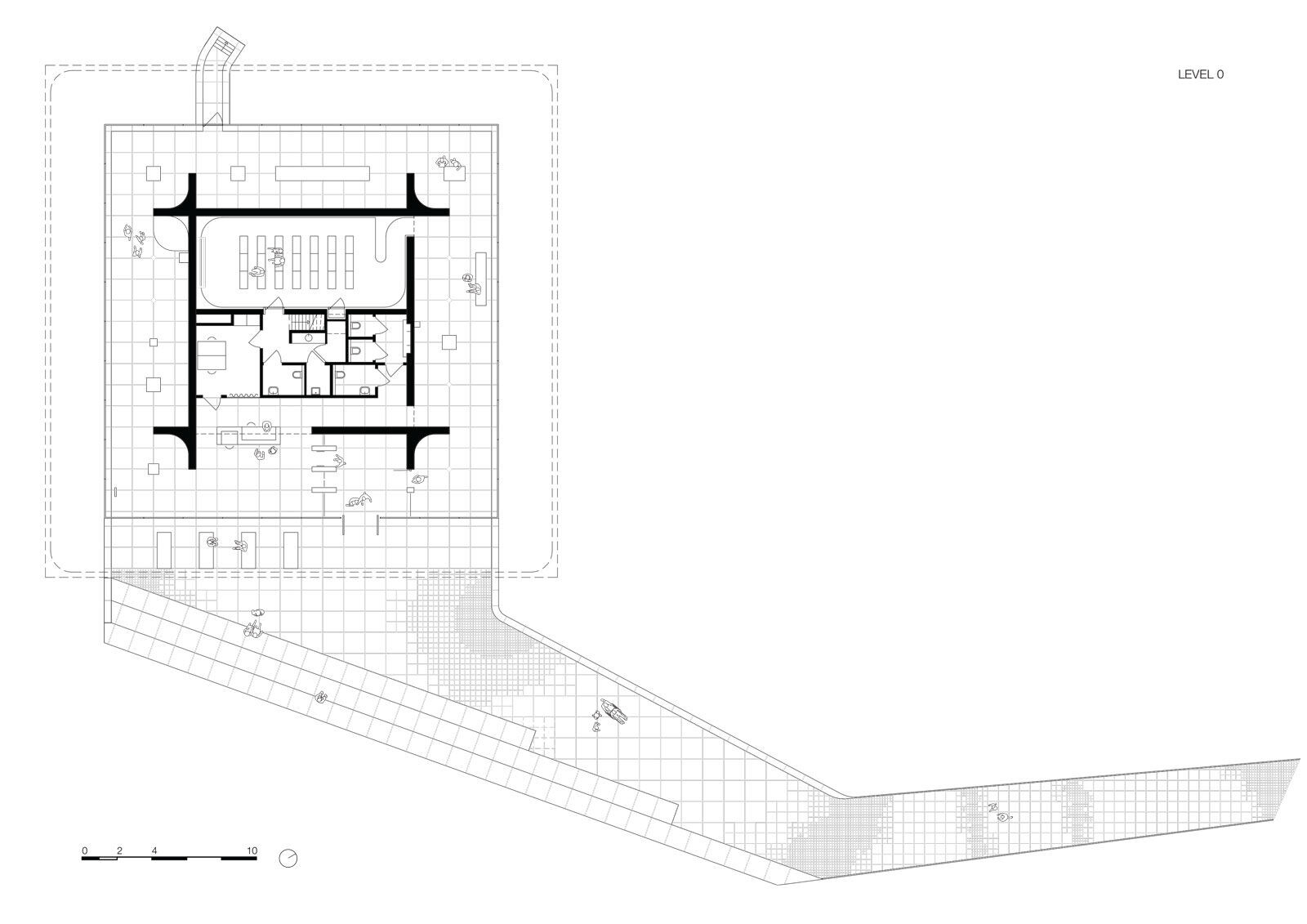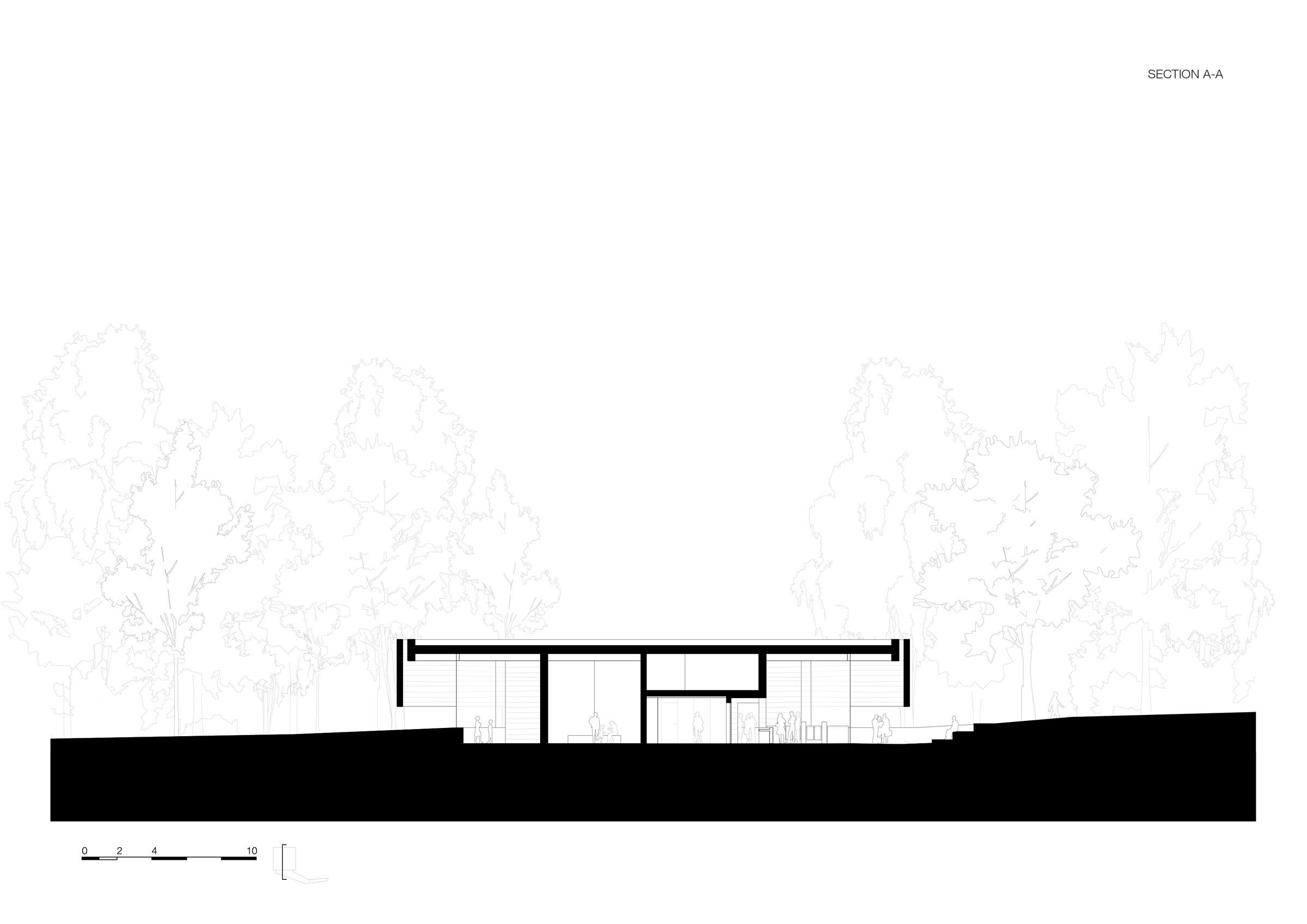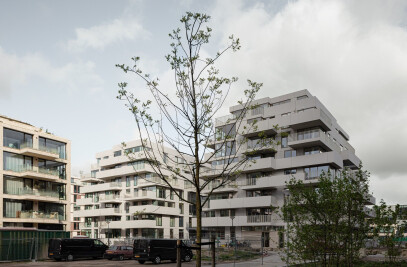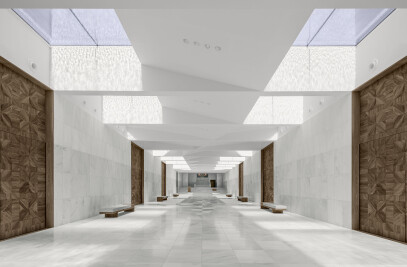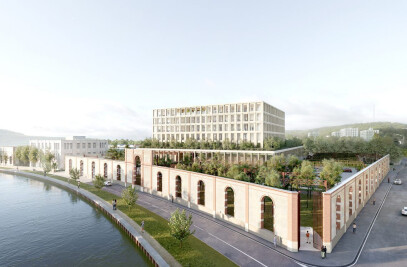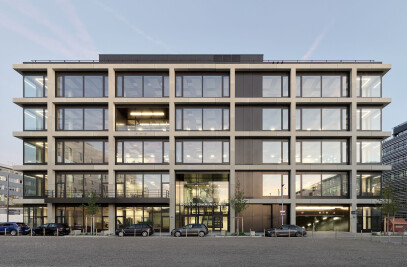A background intrusion: KAAN Architecten completes the Visitor Center at the Netherlands American Cemetery in Margraten
KAAN Architecten was commissioned by the American Battle Monuments Commission to design a Visitor Center for the only American Cemetery on Dutch soil. Guided by the landscape setting and the monumental atmosphere of the site, the building complements the serenity of this vast memorial.
Nestled in the hills of Limburg’s Heuvelland, near Maastricht, the Netherlands American Cemetery (NEAC) is one of the 26 cemeteries administered by the American Battle Monuments Commission (ABMC). Although mourning wanes with the passage of time, there is a renewed need to foster and cultivate awareness of the lasting impact of the Second World War. In today’s world of increasing international conflict and uncertainty, the Visitor Center is an important way to commemorate those buried on the site and to learn about the dynamics that led to the liberation of Europe. This intervention does not detract from the monumental features, but architecturally complements the cemetery landscape with style and dignity.

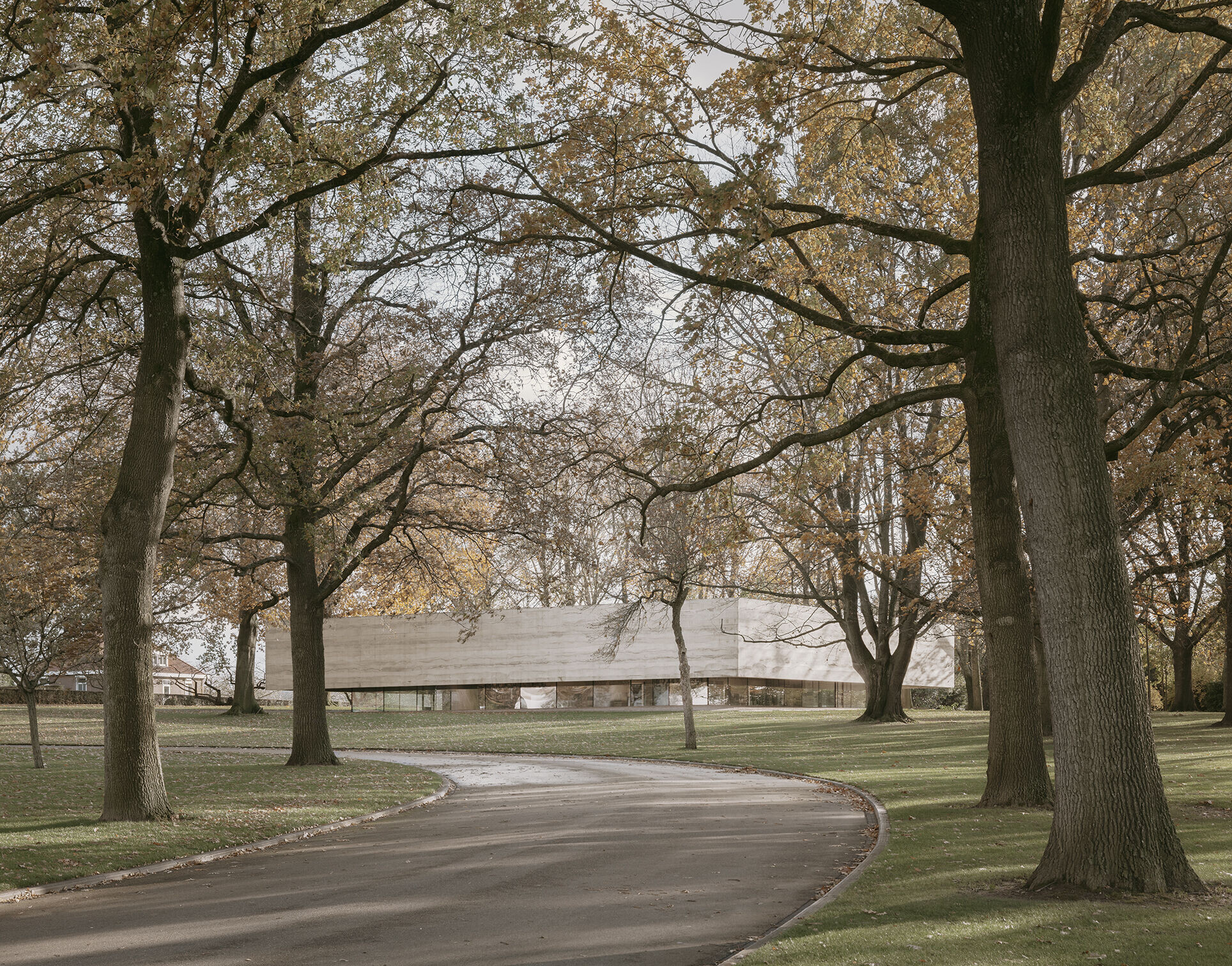
NEAC Margraten was originally designed by American landscape architect Michael Rapuano, sculptor Joseph Kiselewski, and architecture firm Coolidge, Sheply, Bulfinch and Abbott, in collaboration with local architect Alphons Boosten of Maastricht. KAAN Architecten chose to place the new building at a respectful distance from the monumental ensemble, maintaining the original plan for the site and preserving its peaceful atmosphere. The designs of Karres en Brands Landscape Architecture and Urbanism helped to integrate the structure into the landscape.
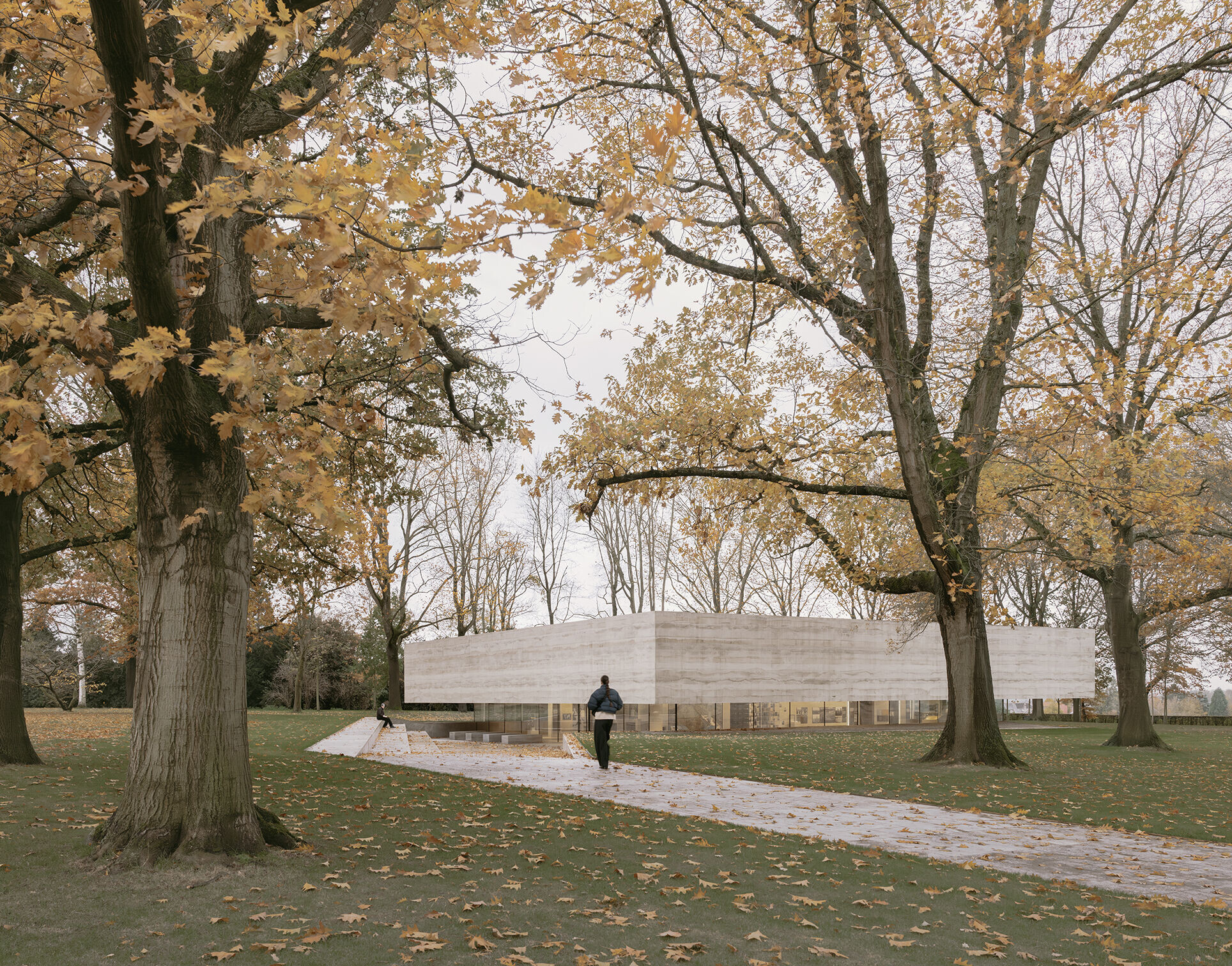
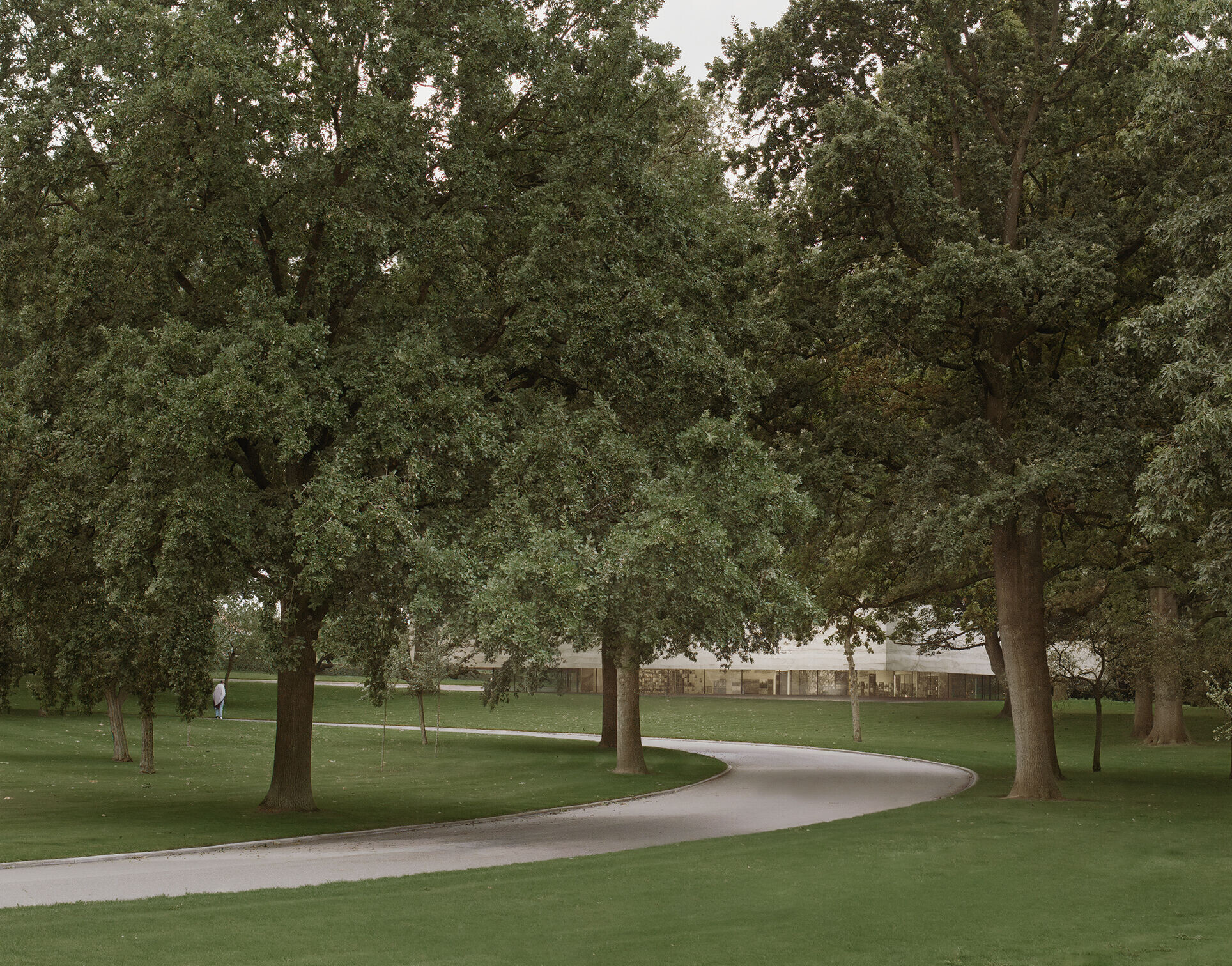
In commissioning the Visitor Center, the ABMC also required the new building to be an integral part of the monument, referring to the whole ensemble, including the landscaped Burial Field and the Court of Honor within it. The Visitor Center, with its entry plaza defined by rows of stone seating, claims its own space in the scenically choreographed setting, yet blends harmoniously into the greater whole.
The plaza and pathway are recessed into the landscape and slope gently downward. The slow descent leads the visitor down to the protective canopy of the Visitor Center, which is made of aesthetic layered concrete. Seen from a distance, this concrete fascia appears to float above the ground, denying a sense of scale. Inside, light slits and rounded corners enhance the perception of spaciousness.
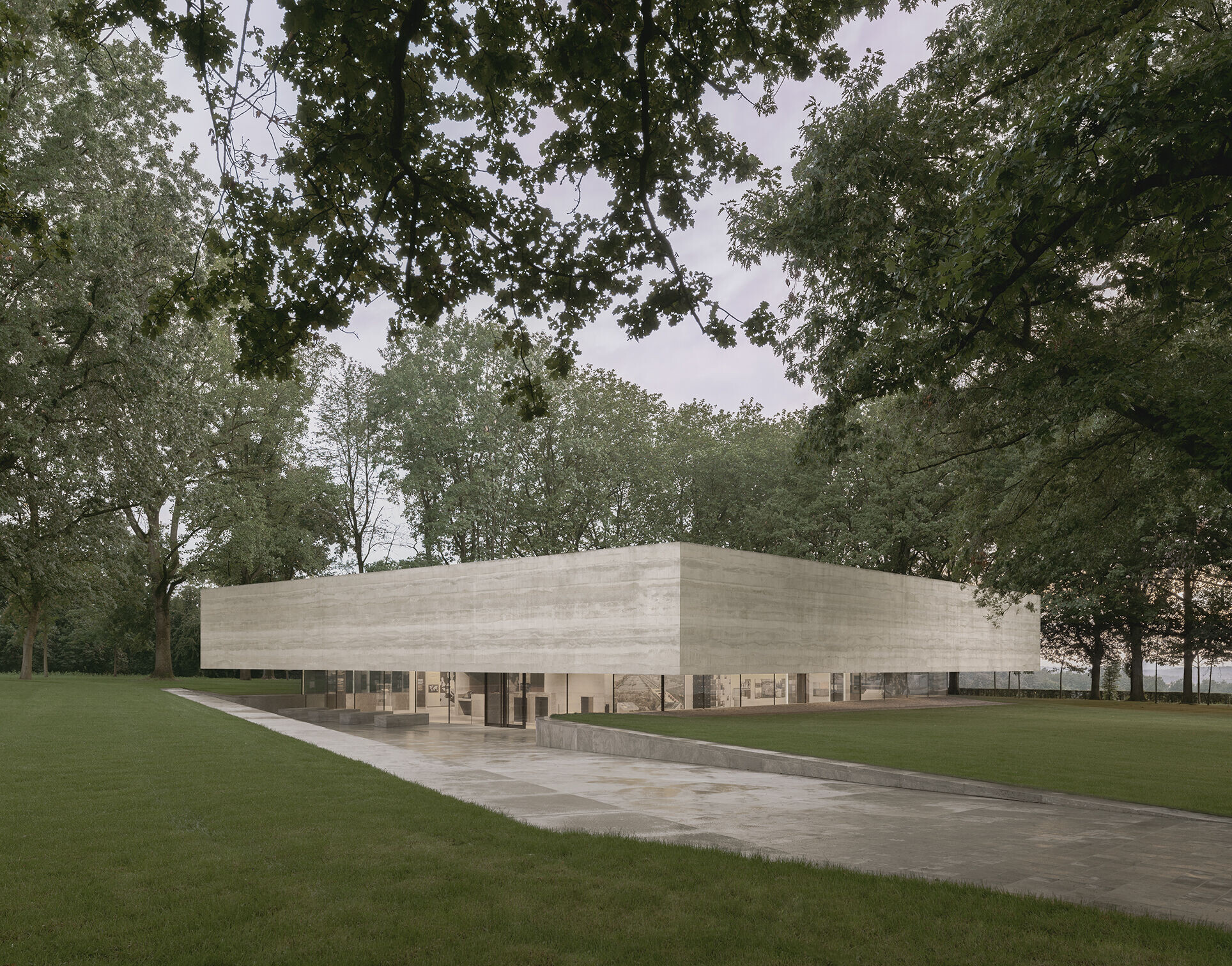
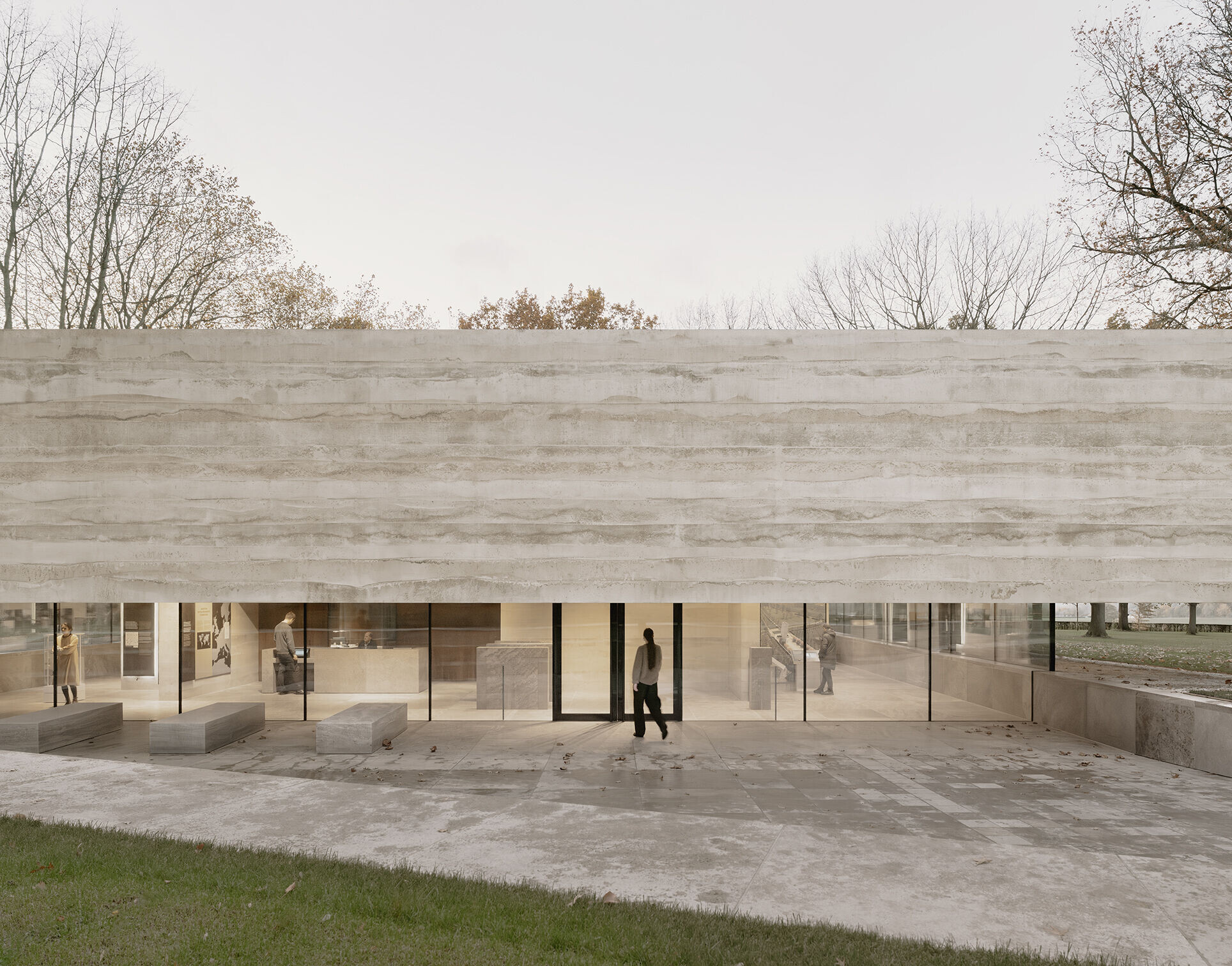
Nestled within the frame of the fascia, the building is sunken into the sloping landscape, with the floor resting below ground level. Glass walls offer a unique panoramic perspective, allowing visitors to contemplate the typical surrounding topography and scattered trees from a lower vantage point.
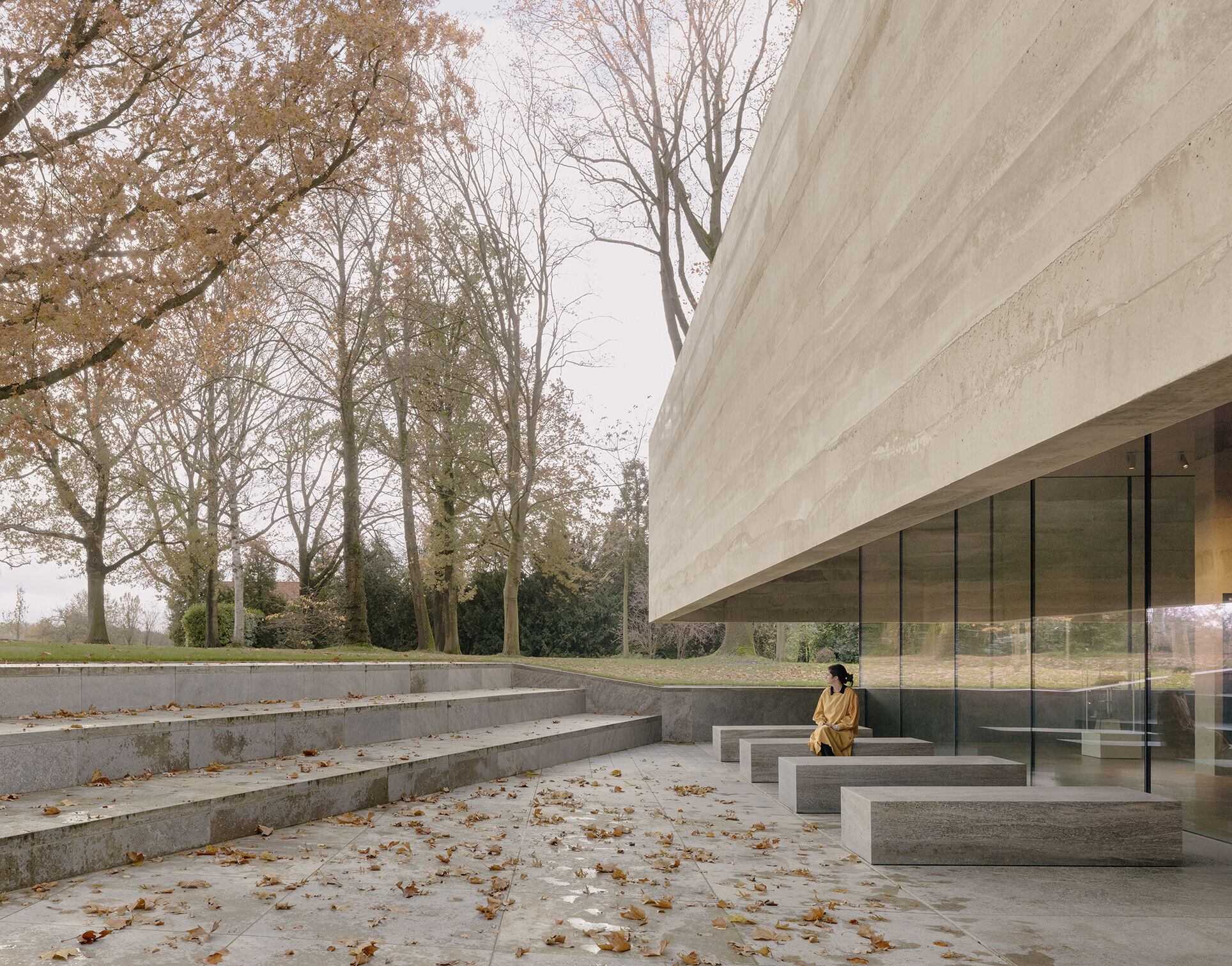
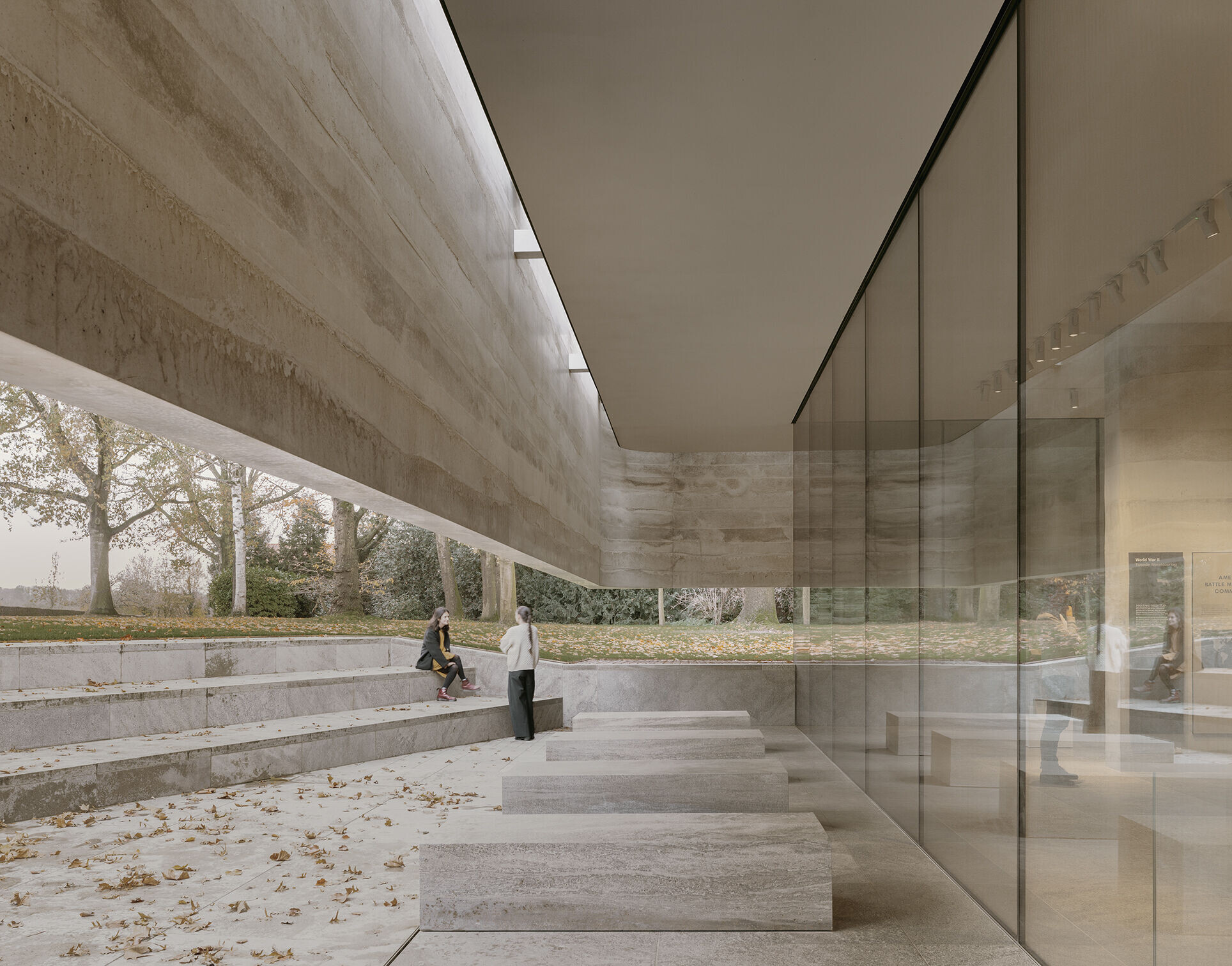
At the centre of the structure, the walls form a 12 x 12 m square that supports the weight of the fascia. Inside this square is an auditorium, clad in panelling of warm American walnut, as well as service areas and restrooms, while the exterior walls of the square provide exhibition space. Featuring original artefacts and personal stories, the exhibition presents the reality and sacrifice of war, encourages reflection on the lessons of the past and emphasizes the importance of working towards a stable and peaceful future.
The distinguished yet inviting Visitor Center is an architectural enhancement to the Netherlands American Cemetery, offering visitors a special place to learn and reflect, amid the tranquillity of the surrounding landscape.
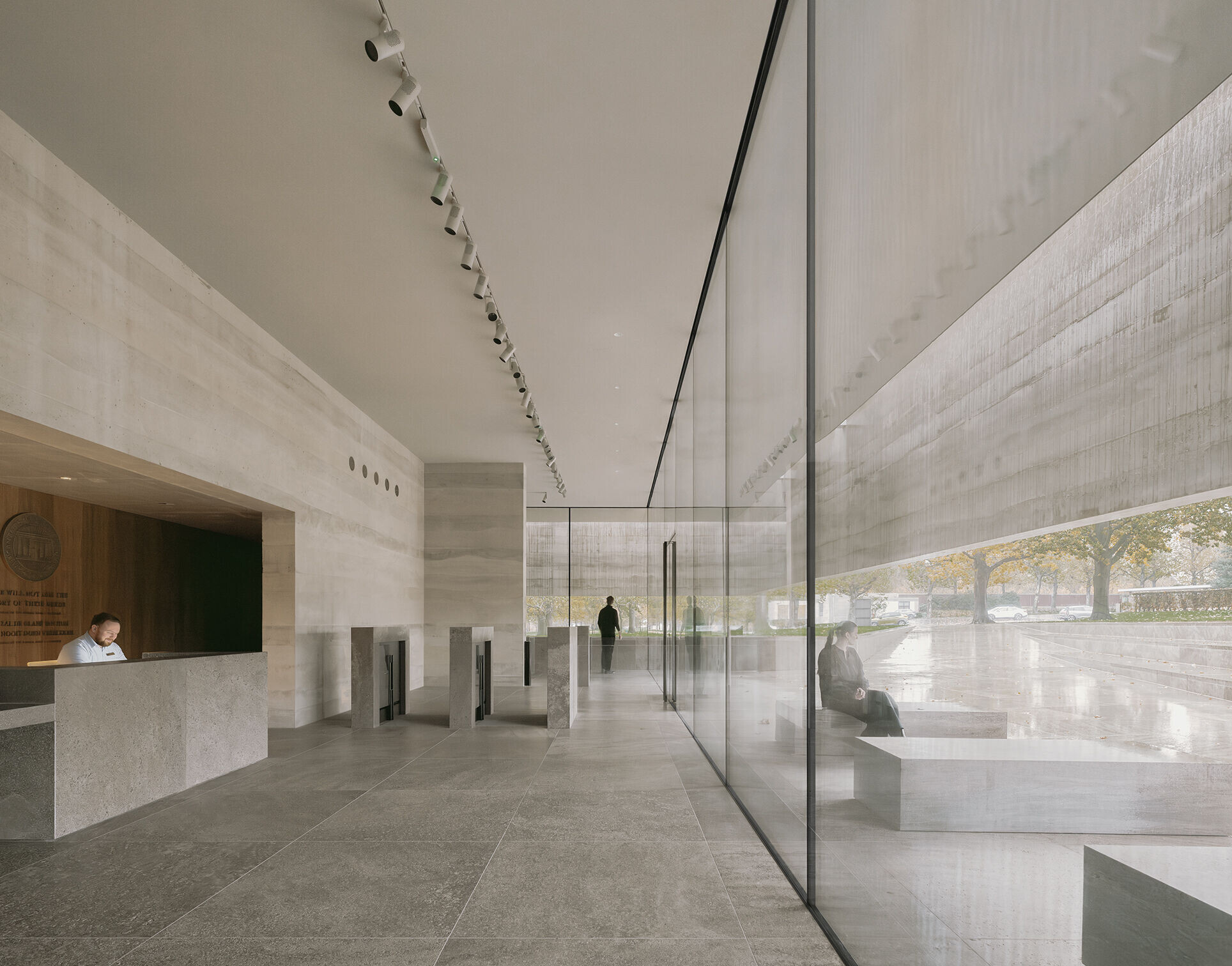
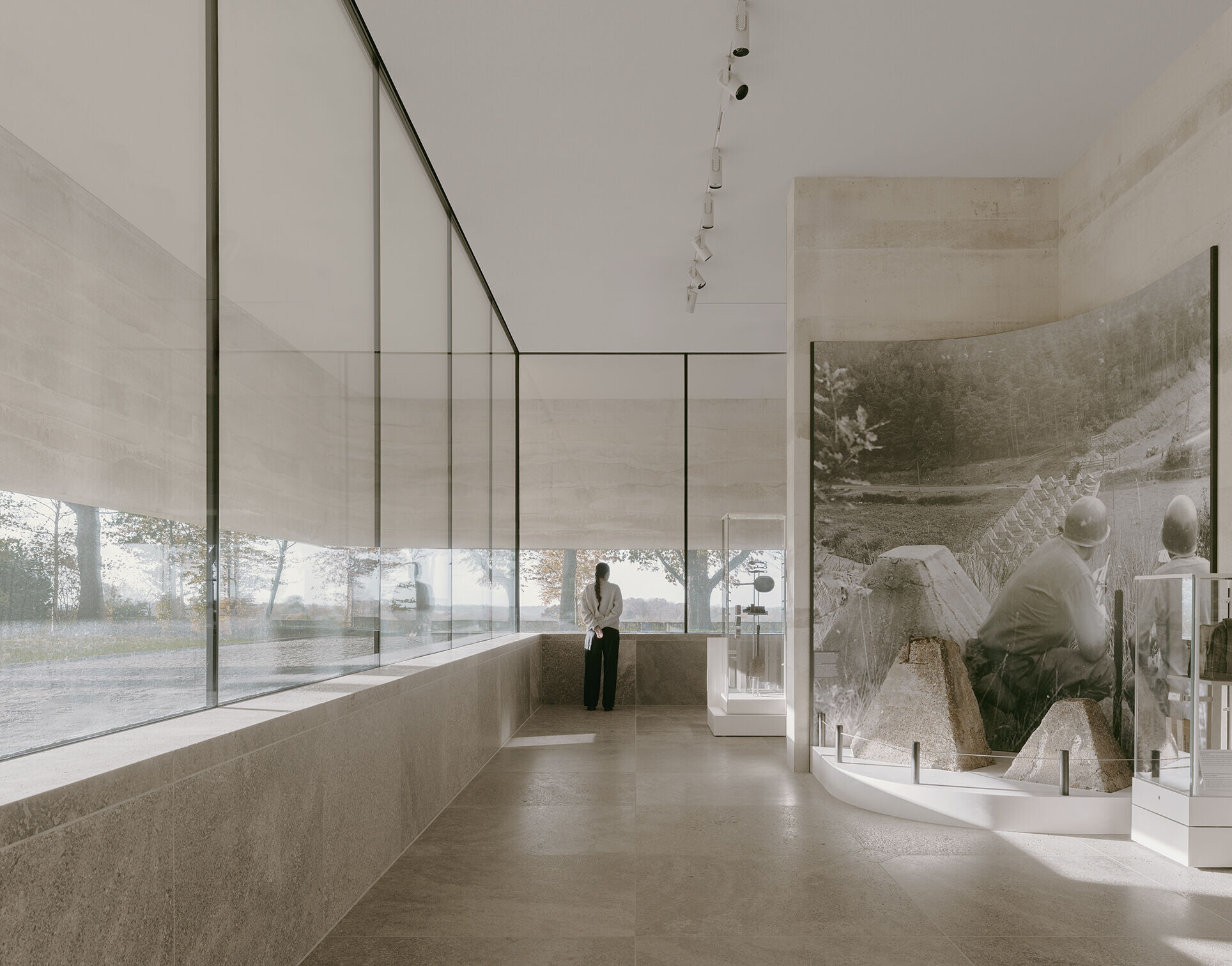
Team:
Architect: KAAN Architecten (Kees Kaan, Vincent Panhuysen, Dikkie Scipio)
Project team: Rita Alessio, Alessandro Arcangeli, Bas Barendse, Alice Colombo, Thomas Hagemeijer, Kees Kaan, Adam Kelly, Nicki van Loon, Edoardo Mancini, Alexis Oh, Vincent Panhuysen, Dikkie Scipio, Frane Stancic
Client: American Battle Monuments Commission (ABMC)
Landscape designer: Karres + Brands landschapsarchitecten B.V., Hilversum
Structural designer and supervisor: Pieters Bouwtechniek, Delft
Civil designer and supervisor: Smits Rinsma, Zutphen
Mechanical and electrical designer and supervisor: HP Engineers, Gent
Building physics supervisor: DGMR, The Hague
Fire safety engineer: DGMR, The Hague
Acoustics advisor: DGMR, The Hague
Building costs advisor: B3 Bouwadviseurs, Wassenaar
Site coordination supervisor: INEX Architecten, Maastricht
Main contractor: Groep Van Roey, Rijkevorsel
Structural engineer: DeClerk & Partners, Waregem
Structural engineer contractor: C.T. de Boer, Nieuwegein
Mechanical engineer: Deltha, Diepenbeek
Electrical engineer: Maris, Heusden-Zolder
Civil engineer: Dirix, Elsloo
