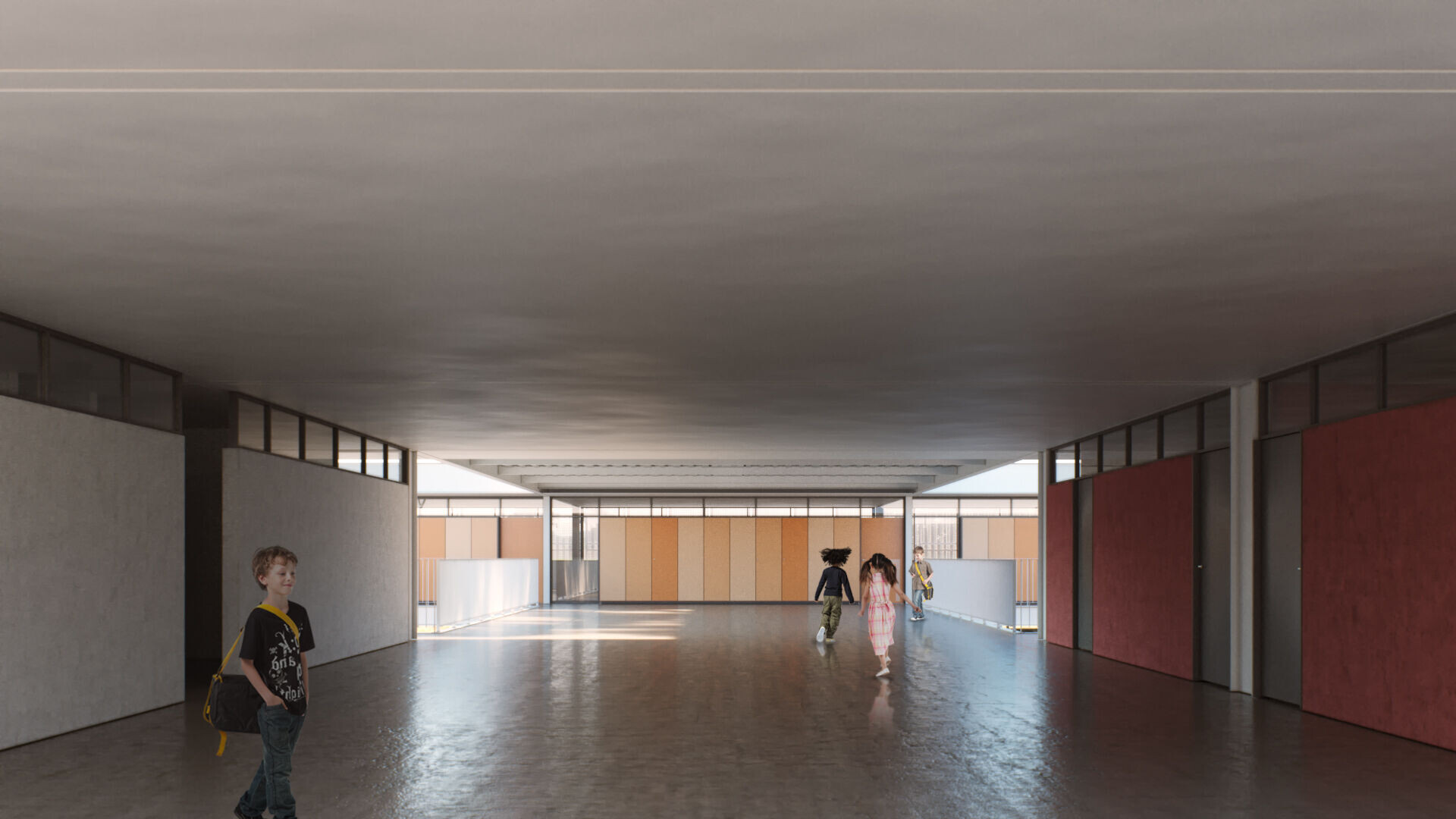2nd place national architecture competition
The architectural project for the Riacho Fundo Elementary School - ES was developed based on three pillars that structure its conception: Urbanity, Austerity, and Cost-effectiveness.
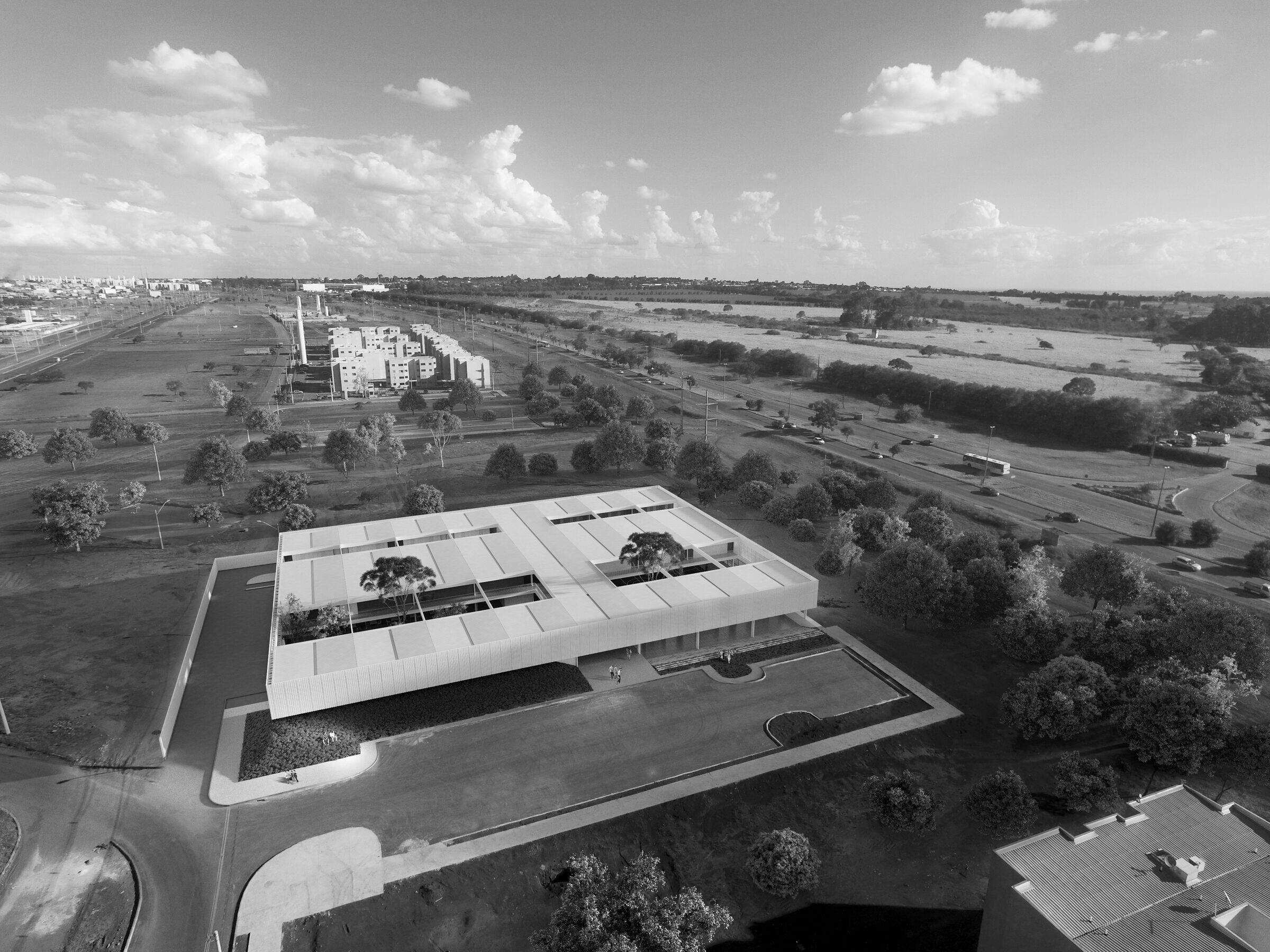
The proposed architectural solution incorporates the concepts and principles of a large pavilion with upper openings, whose artistic expression simultaneously defines the qualified use of the land and the intentional interruption of the city's urban profile. The urban layout of Riacho Fundo is characterized by the placement of residential units with approximately four floors, arranged in a narrow strip of land and distributed along almost nine and a half kilometers of extension. It inaugurates a "linear city" with almost no porosity. The need to provide urban voids is evident. The ES Riacho Fundo building was designed with the intention of providing a pause, a break in the urban landscape defined by an extensive edifice with a constant height. Therefore, space has been opened up to construct a landmark with the insertion of ES, whose scale allows for the creation of a new identity in the city's urban structure.
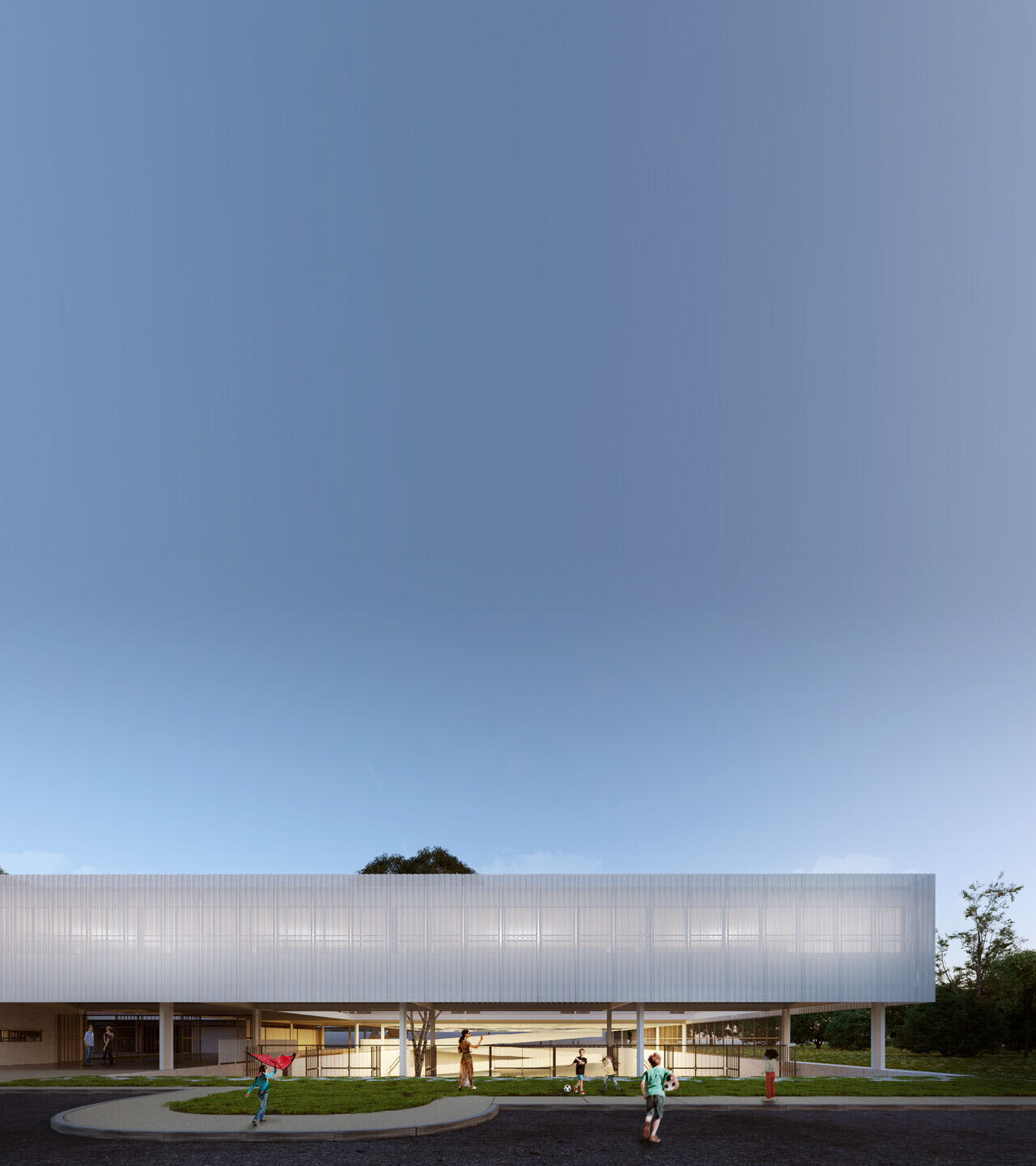
The intended urbanity is not limited to the project's implementation strategies. It also aims to promote, if deemed valid, a continuous participatory process that intends to involve the community extensively in school activities. The program of requirements was distributed to prioritize logical and rational zoning. On the ground floor are public-private use activities, namely the cafeteria, library, auditorium, and sports court with open and independent access for the community. On the first floor, classrooms, laboratories, and other administrative activities are distributed. Therefore, the flexibility of space utilization is a unique characteristic that, if well managed, will certainly lead to significant community involvement in this essential urban facility promoting the quality of life of citizens.
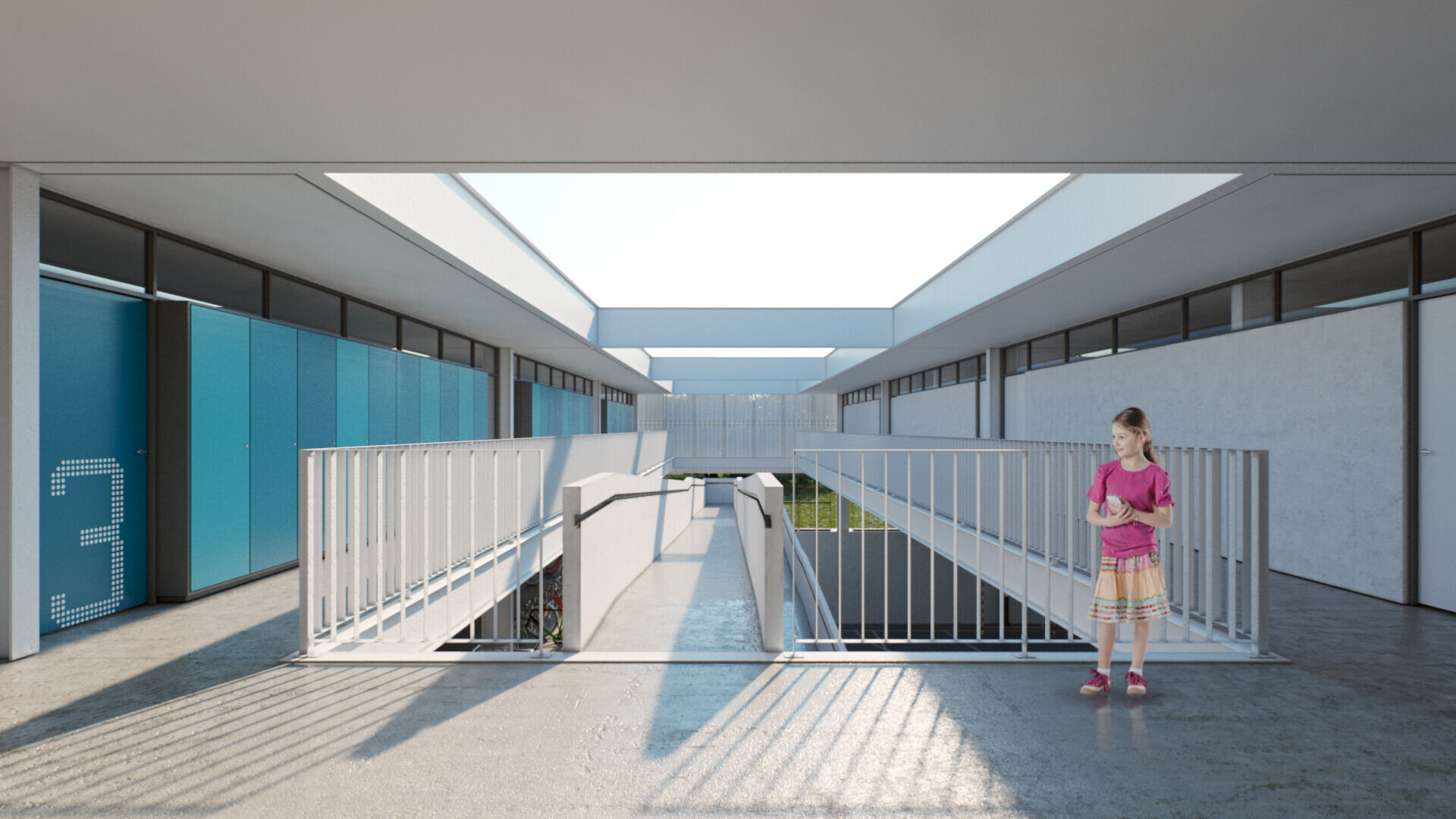
Recognizing that the austerity of the design should prevail as the overarching concept of the entire project, we set out to conceive a design that rigorously expressed the clarity of our intentions. Project decisions were guided towards providing an organized and efficient work with strategic reduction of construction actions. The materials used in the finishes reflect a commitment to practicality, durability, and low maintenance, in line with the principles of cost-effectiveness in the management of public resources.
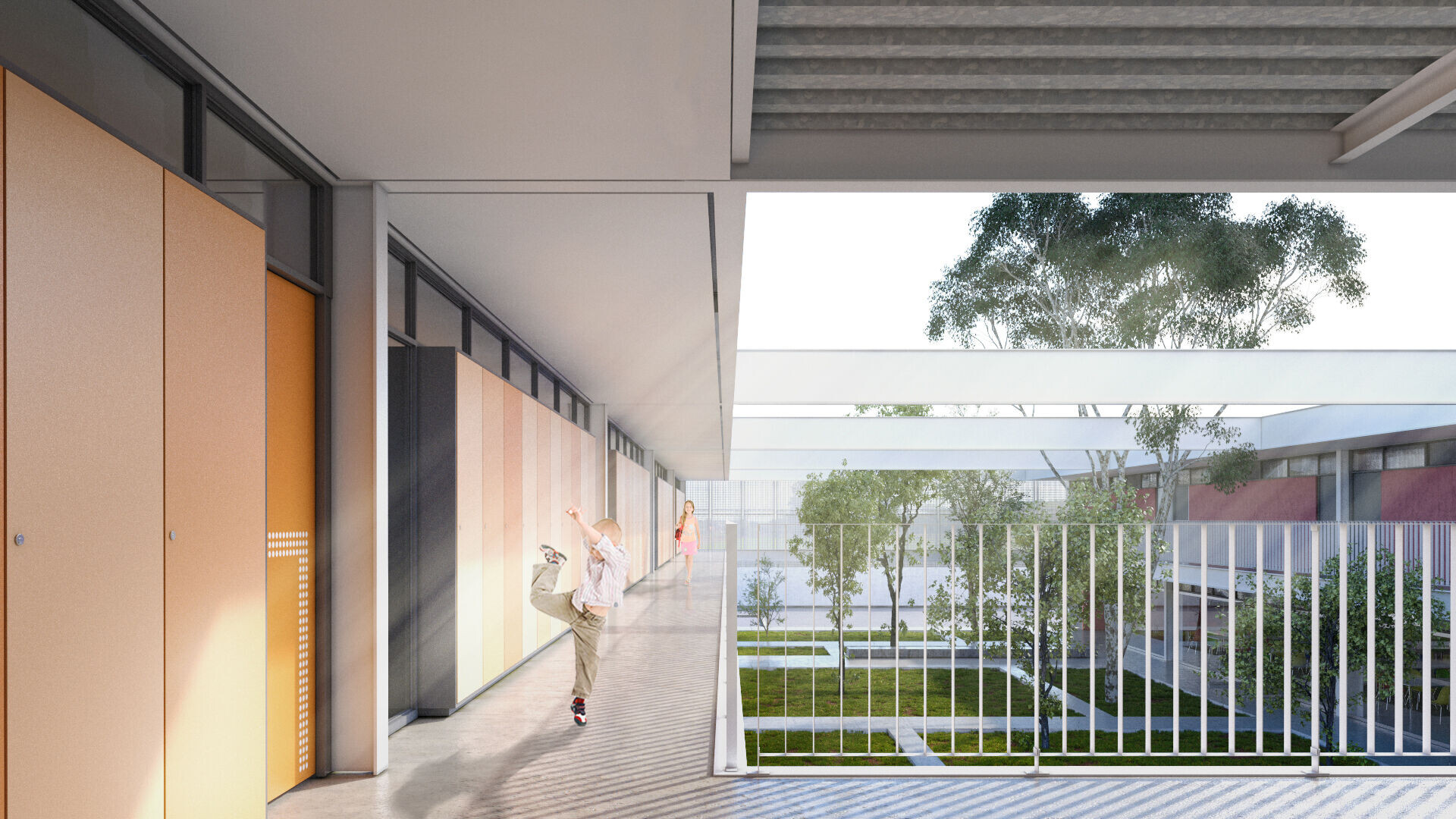
The suggested construction system is simple and widely known. It allows for the involvement of a significant number of companies interested in participating in the bidding processes for the execution of the work. Its applicability is common in buildings of a similar nature whenever the emphasis is on construction speed and, above all, avoiding waste. The structure consists of steel columns and beams and steel deck slabs. The spans are economical, and structural components follow pre-dimensions and sizes established by suppliers, in accordance with industrial standards.
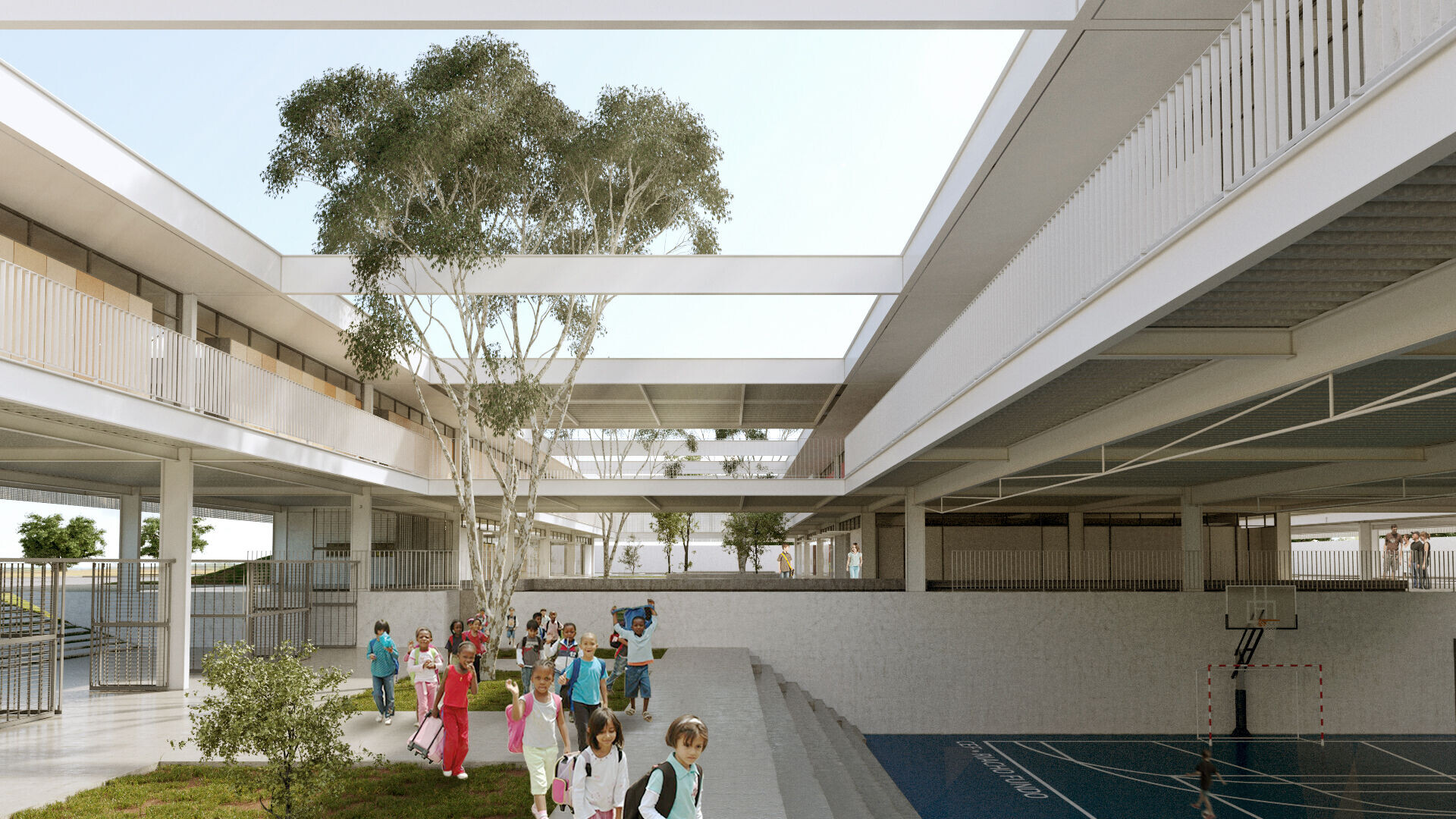
The enclosures are made of masonry, and the windows are aluminum. Metal brises surround the entire perimeter of the building, promoting the appropriate qualitative comfort in interior spaces and giving unity and identity to the project. The roof is composed of thermo-acoustic tiles and gutters that allow the collection of rainwater. A simple construction system, fast, without waste, in accordance with the demands established in the competition's guidelines.
