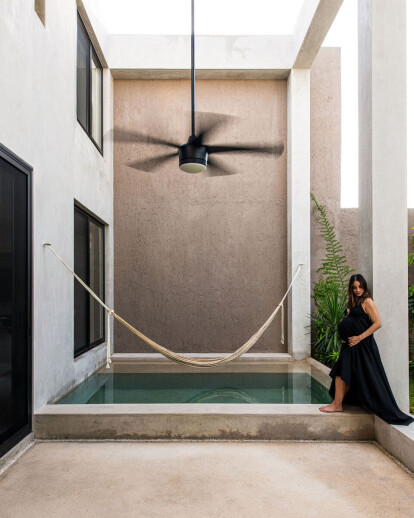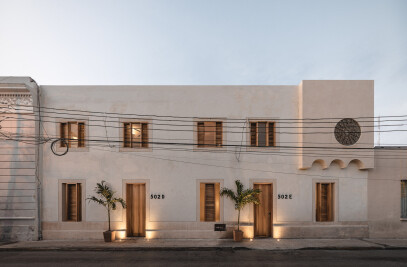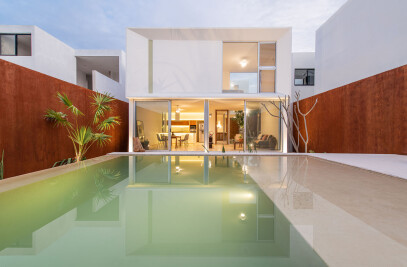Empyrean House is a single-family house designed for a young couple located in a consolidated residential area of the city of Mérida. The objective was to achieve a functional refuge where the inhabitants could withdraw from the surrounding urban environment, with commercial and progressive considerations that make it adaptable to various user profiles during its useful life.
Access to the house is through a pocket park from which there is access to a vestibular transition space that connects to the garage, the stairs, the guest bathroom and the open social space consisting of living room, dining room and kitchen; same that extends to a double height covered outdoor terrace, the pool, the garden and a rear pavilion containing a studio/guestroom and a full bathroom. Upstairs is the laundry area, a sky bar, a storage closet, a secondary bedroom with bathroom and a main bedroom with a dressing room and bathroom.
The interior and exterior social spaces are connected to each other, so that they can be merged into one large space, or kept isolated to hold simultaneous gatherings in different environments. The rooms are located at the end of the tour in the most intimate area of the house.
Volumetry is defined from the orientation of the lot. The front facade faces south, so its openings are rather discreet. The east and west facades are dividing walls to which the house is attached. The rear façade facing north is the most transparent as it favors natural lighting and captures the region's prevailing winds, which, working in conjunction with the interior courtyard and a series of ventilated zenithal openings, achieves cross ventilation and natural lighting to all living spaces of the house, promoting health and thermal comfort.
The modulation of the building optimizes the most common construction system in the area based on concrete blocks, beams and slabs, avoiding cost overruns derived from waste. The materiality is focused on low maintenance, coziness and sobriety. Gray cement-based stucco was used on ceilings, interior and exterior walls; Tzalam wood and natural fibers for doors and fixed furniture, gray concrete floors, matte black ironwork and aluminum, clear and frosted glasses, marble and dark granite details, stainless steel faucets and door handles.
The interior design is mainly based on the integration of artisan textiles with utilitarian pieces and furniture ranging from neutral tones to vibrant colors that contribute to the inhabitants’ appropriation of the spaces. The landscaping contemplates endemic vegetation, urban furniture and a water garden.

































