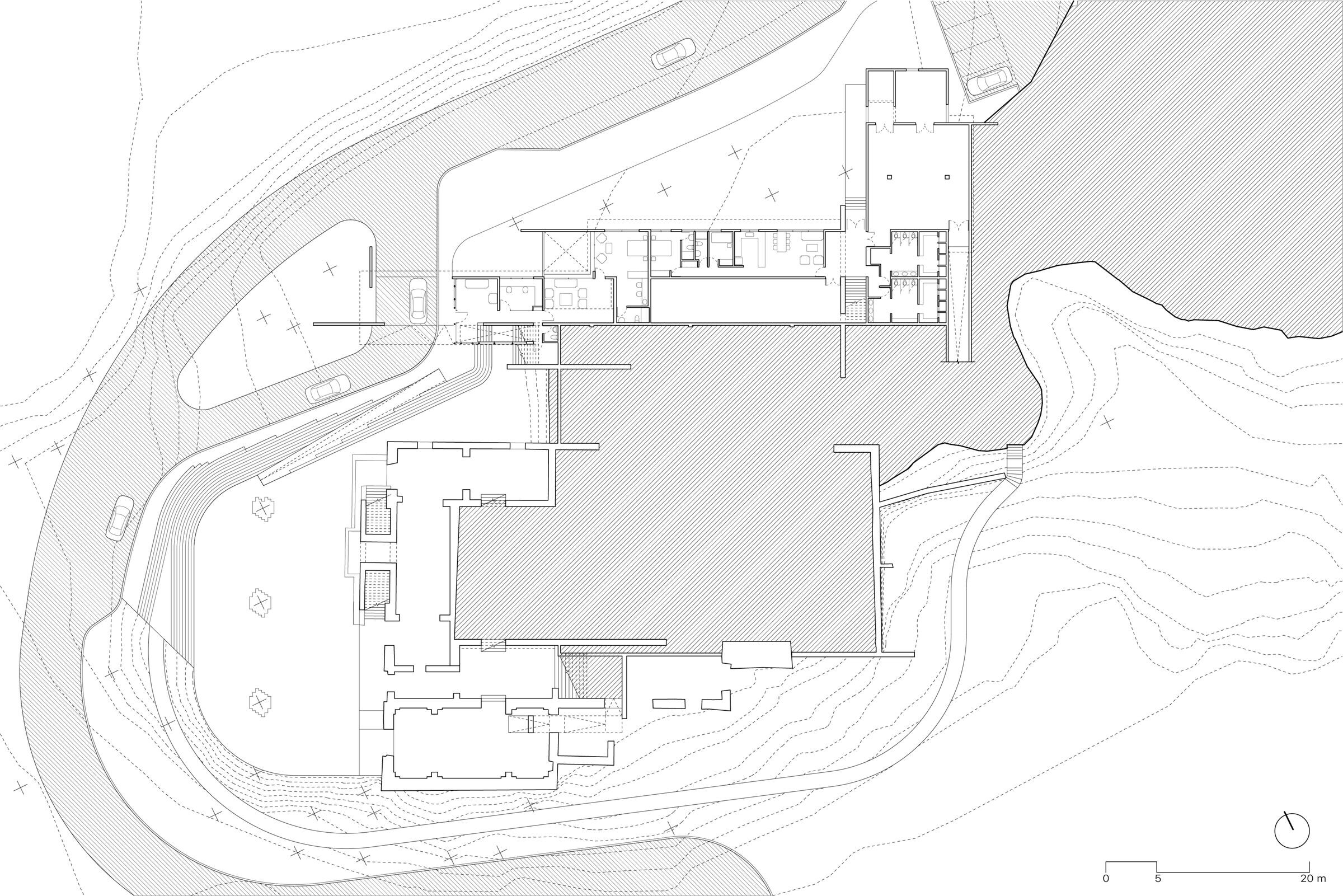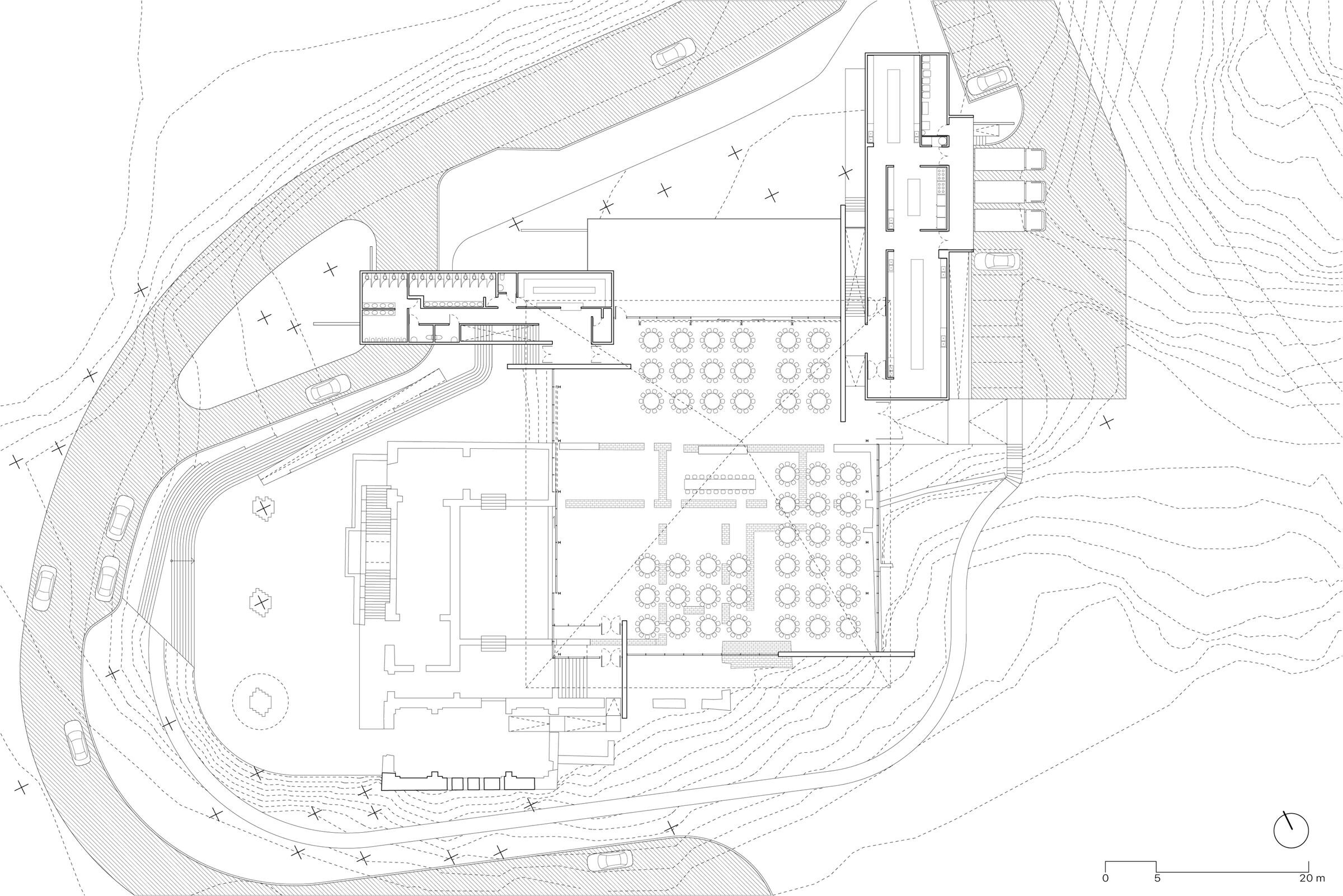The assignment consisted of the design of an Events Center for 1.000 people located in Santiago de Chile. The land had the potential that there were ruins of an old 19th century mansion located on a small hill.
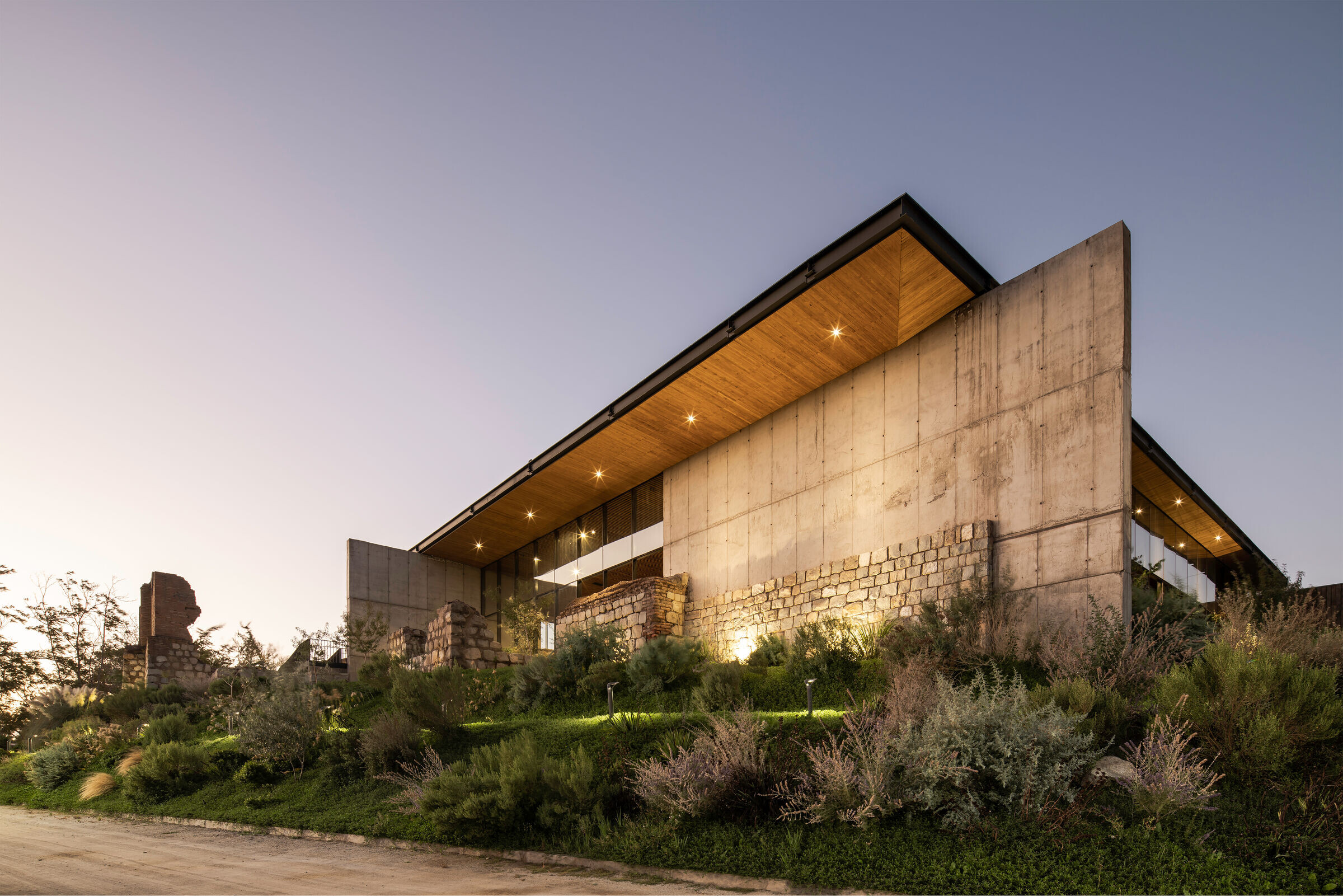
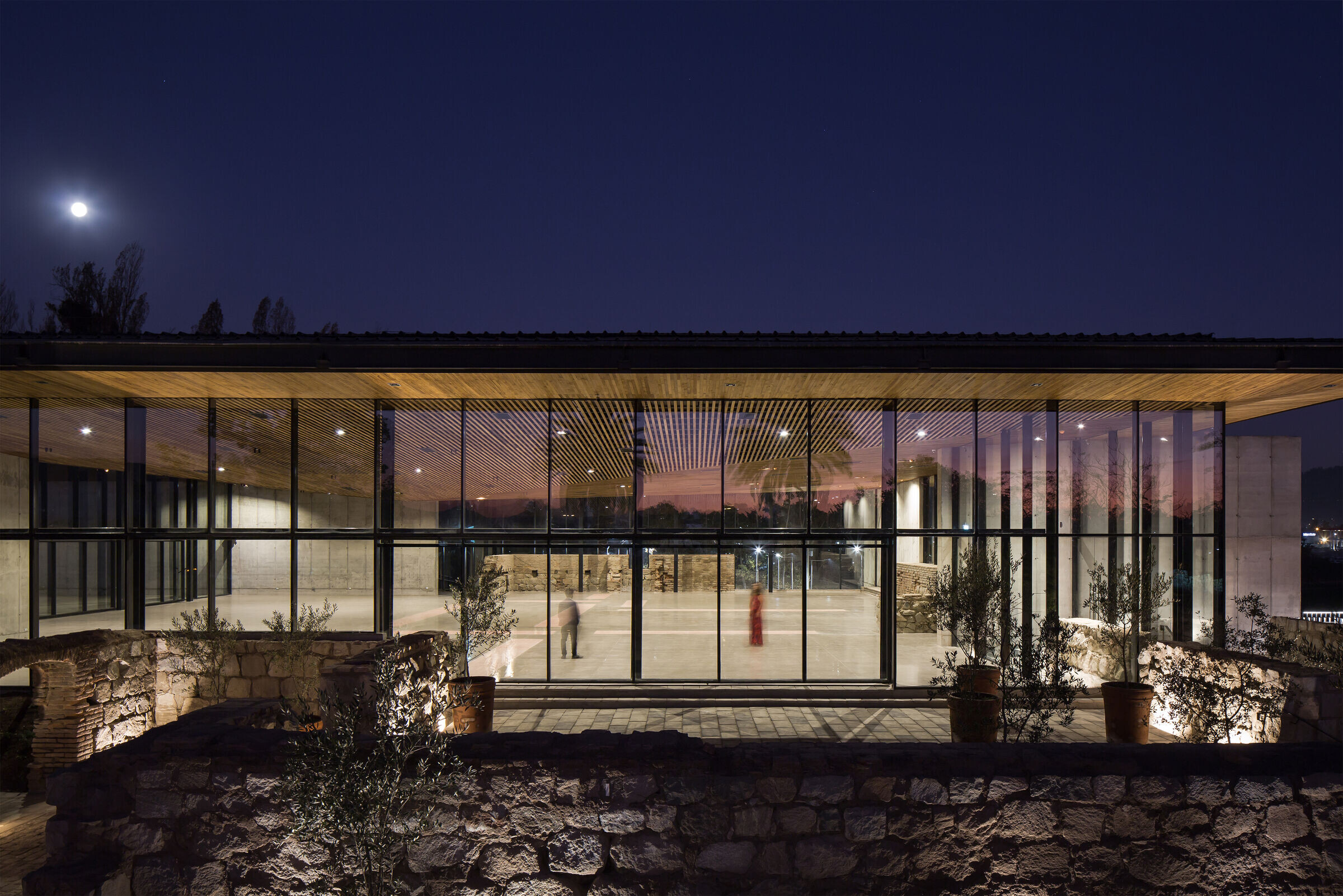
Through work with archaeologists, all of the stone and masonry walls that remained in the place were rescued. The cleaning and removal of land accumulated by earthquakes and looting, revealed the importance and elegance of the ruin, transforming them into elements that could be protagonists within the architectural proposal. In this way, the main concept was to value the vestiges and original materials of the existing ruin so that they function as a backdrop for the events center, seeking to build only the essential elements required for the new uses and programs. The project is integrated in between a system of walls, patios and esplanades that configure interior, extension or cocktail spaces; being located among the ruins of the house, which allows it to have a privileged view over the sector, and in turn become a recognizable urban landmark for the commune.
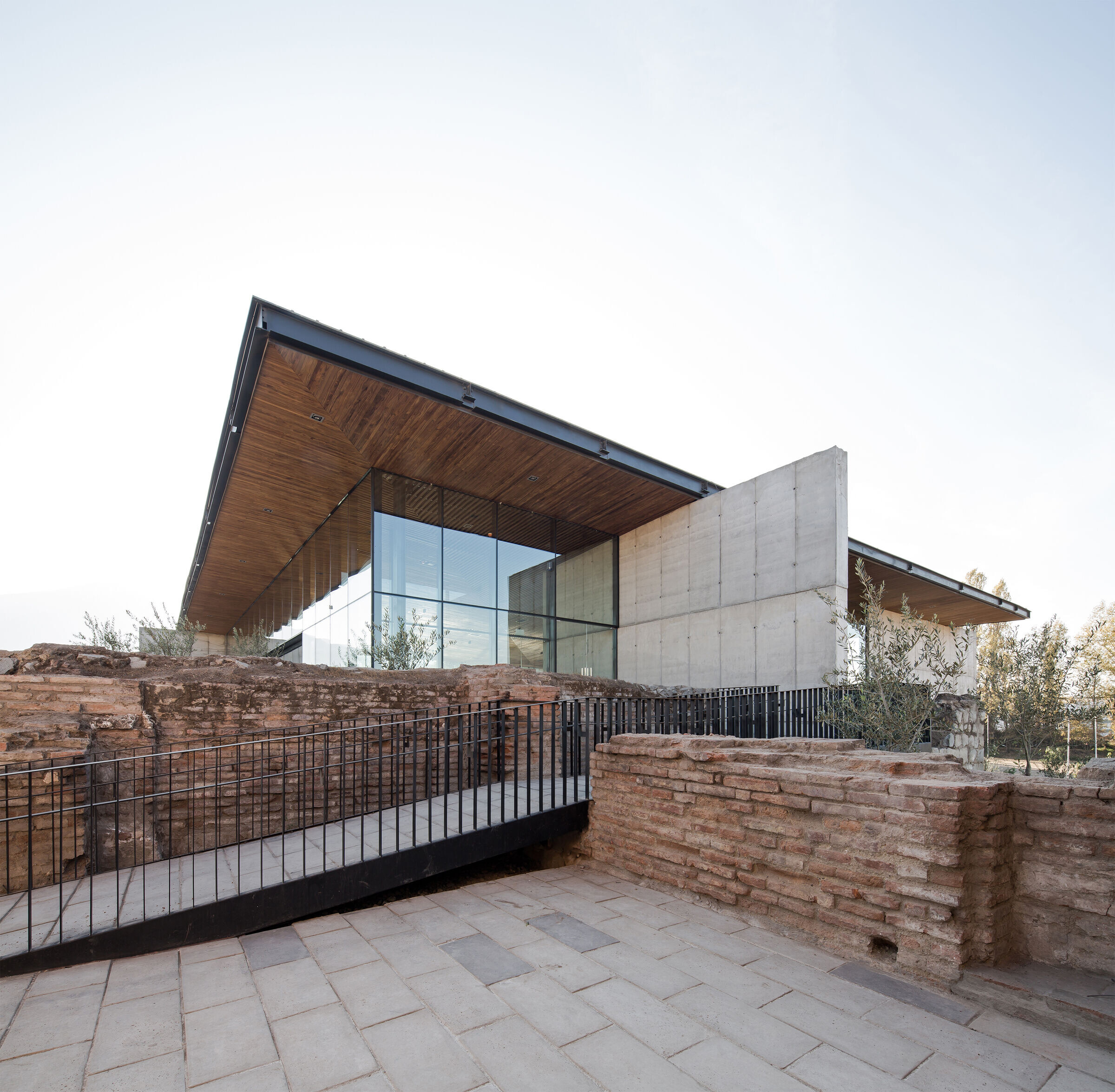
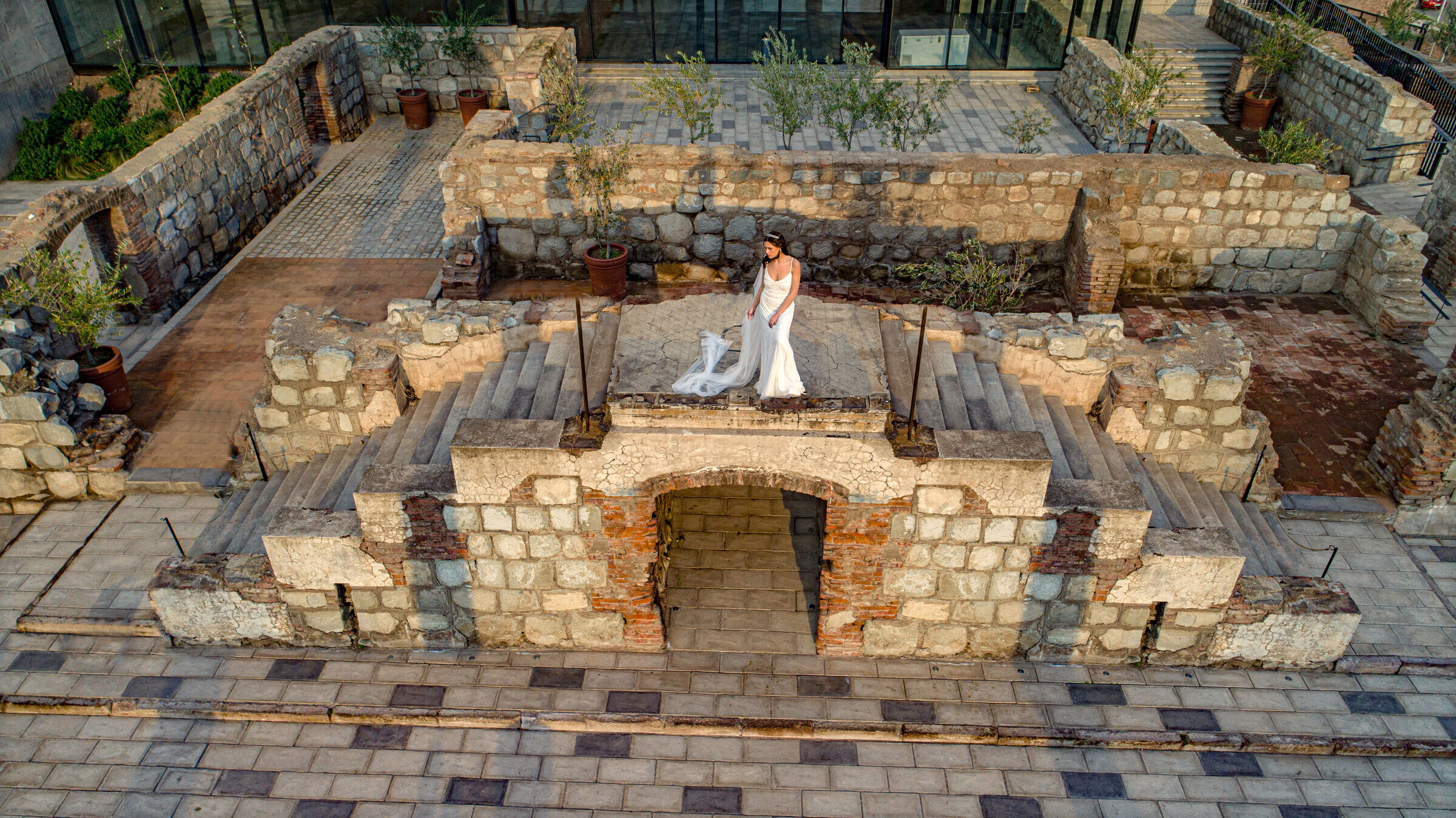
The project proposes 2 large hermetic "wooden bars" that contain the service and administration areas required for an Events Center. In one are located all bathrooms, administrative areas and support for guests. In the other, the kitchens, warehouses, equipment and services for suppliers are located. The recovery of original pavements, reinforcement of perimeter walls, and cleaning of vertical walls of brick and stone were carried out. Between the existing walls of ruins and these programmatic bars, 4 exposed Reinforced Concrete walls are proposed, structurally distributed to reduce deformations in the event of earthquakes, which support a large 1.100 m2 suspended steel and wood roof that shades and configures the large Events Hall. With this, a wide space free of pillars is achieved, with glass enclosures five meters high around the entire perimeter, “opening” pedestrian and visually the interior spaces towards the adjacent ruins and geographical environments. In addition, these enclosures contain large mobile glass doors, which allows the space to be naturally ventilated, reducing its demand for air conditioning consumption and connecting the room with the system of patios at different levels of the ruins area.
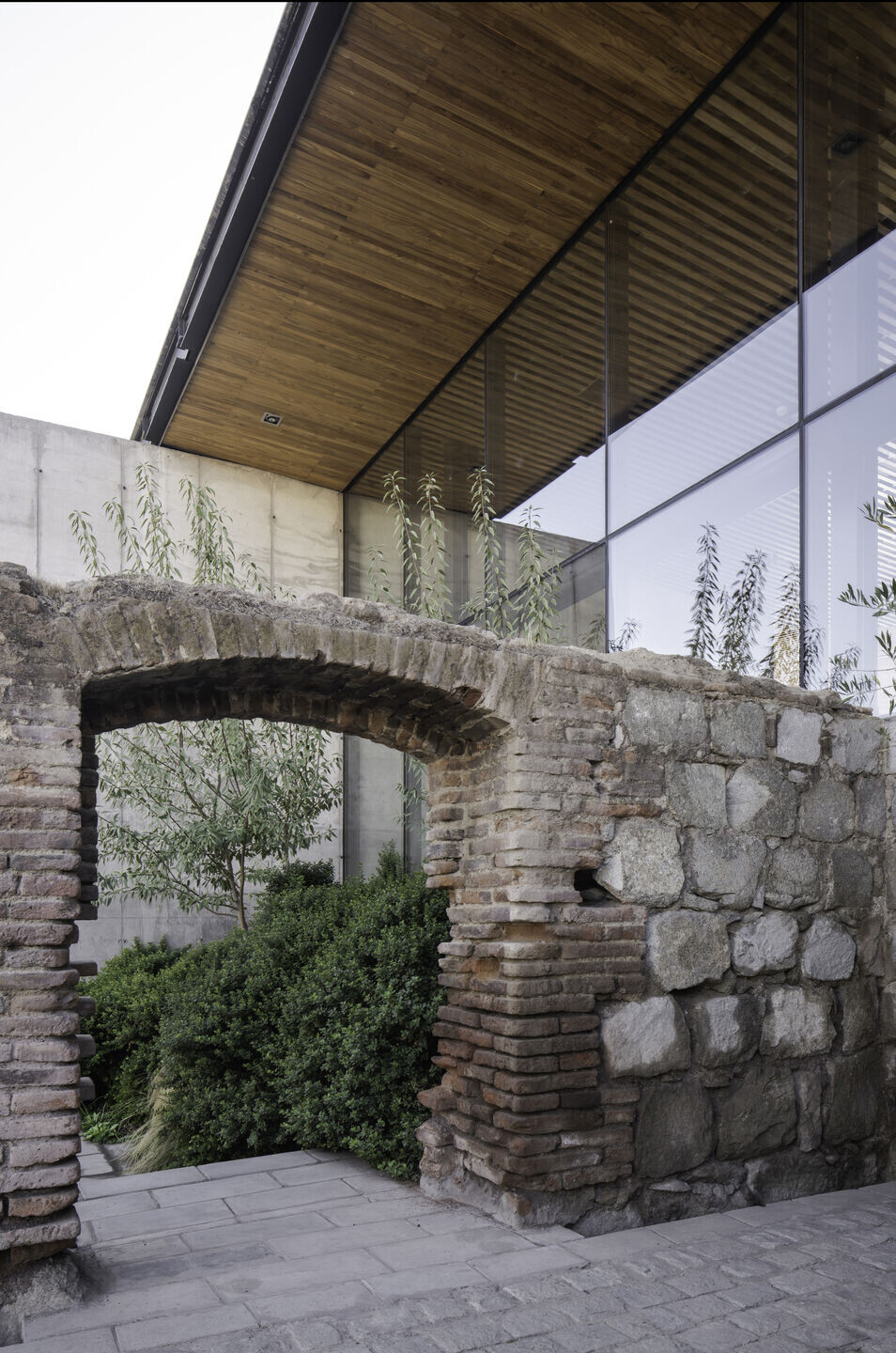
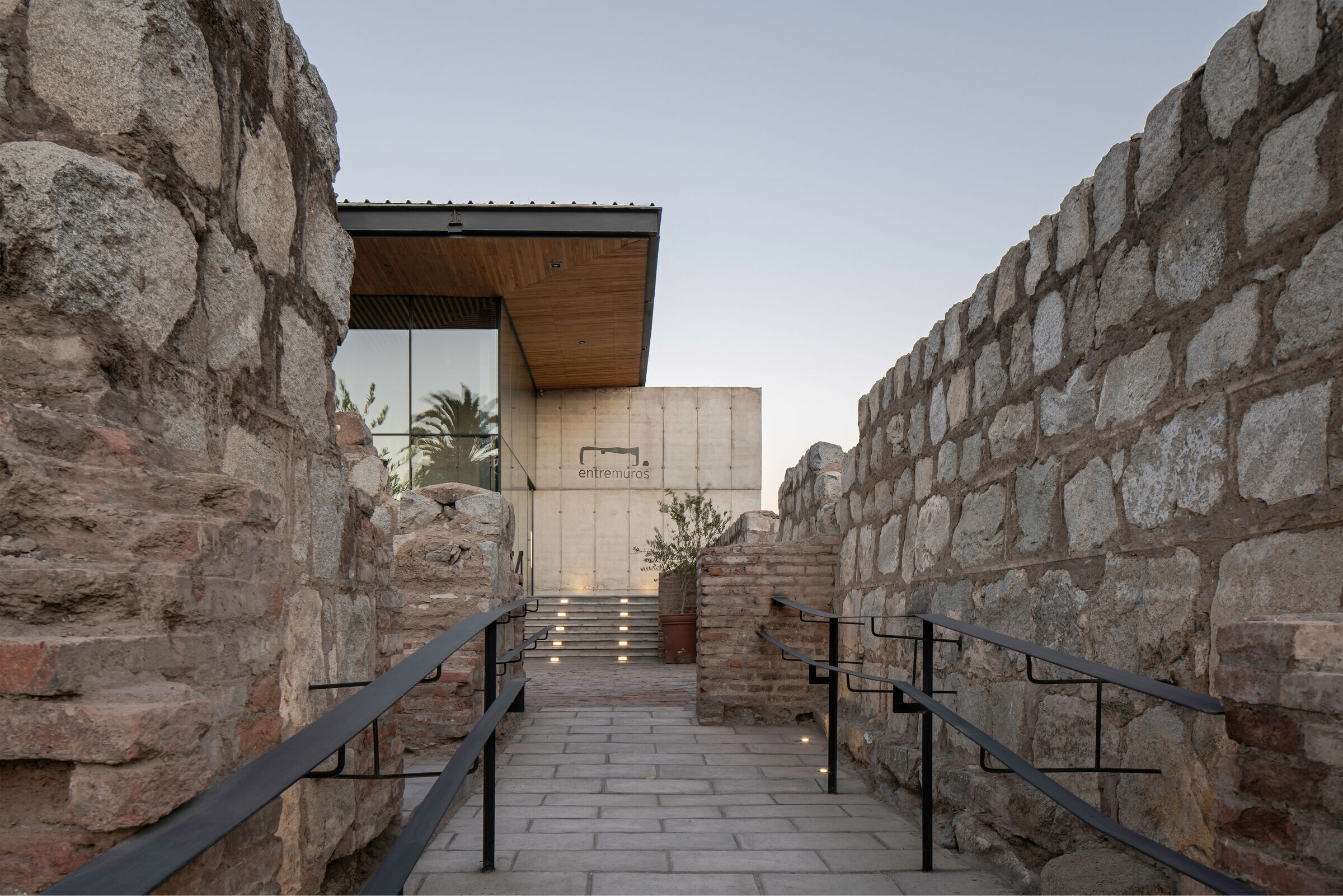
Thus, the project seeks an articulation between avant-garde architecture and the recovery of a patrimonial architecture that witnessed this historical period for Chile. It is sought that, on the one hand, it is clearly differentiated that it is new and that it is patrimonial; and on the other, that the new elements are respectfully integrated in proportion and scale among the existing ruins. The reconstruction of the original plan of the house through drawings of masonry walls on the floor of the main hall, was part of the operations to show the scale and magnitude of the original building that was no longer there.
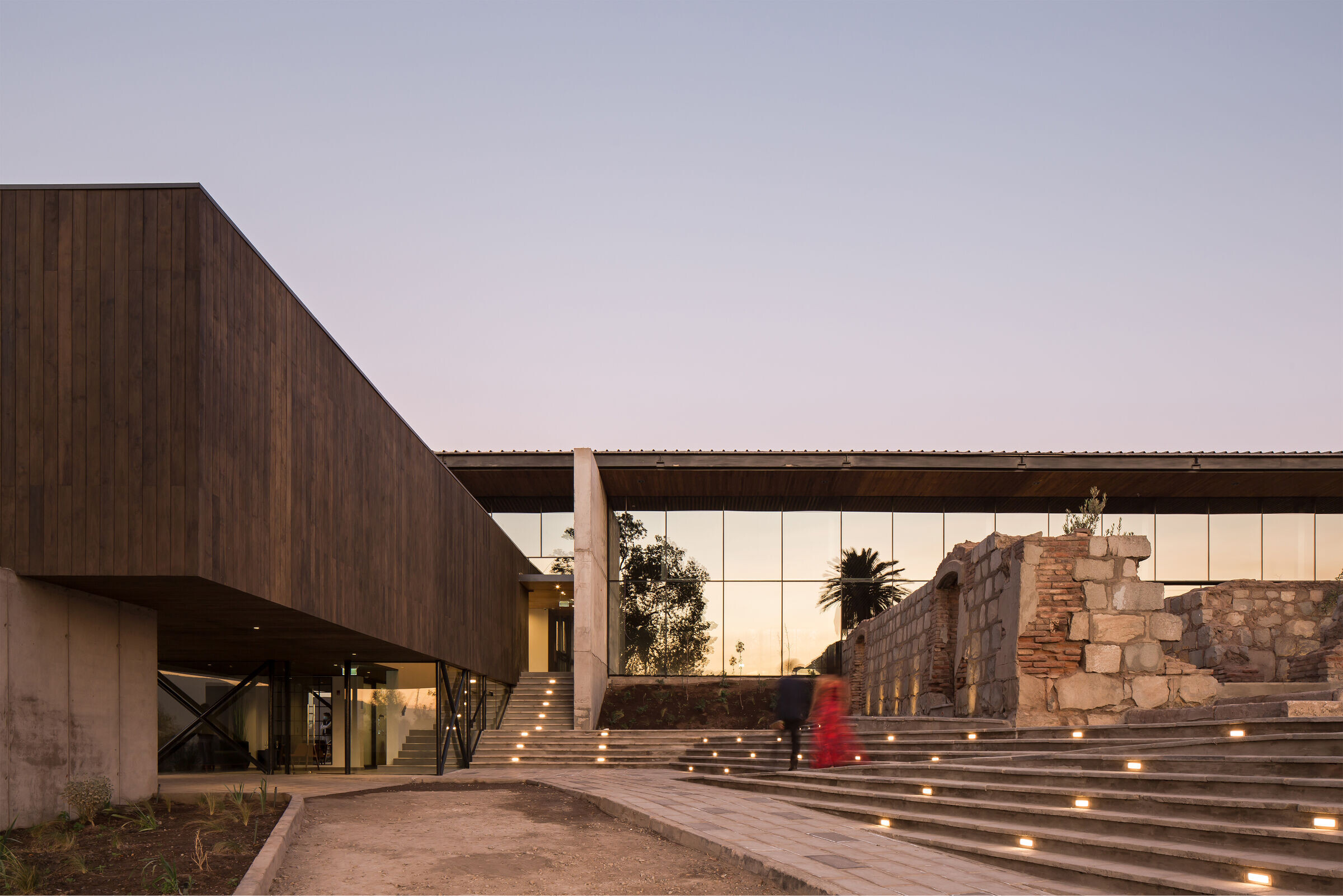
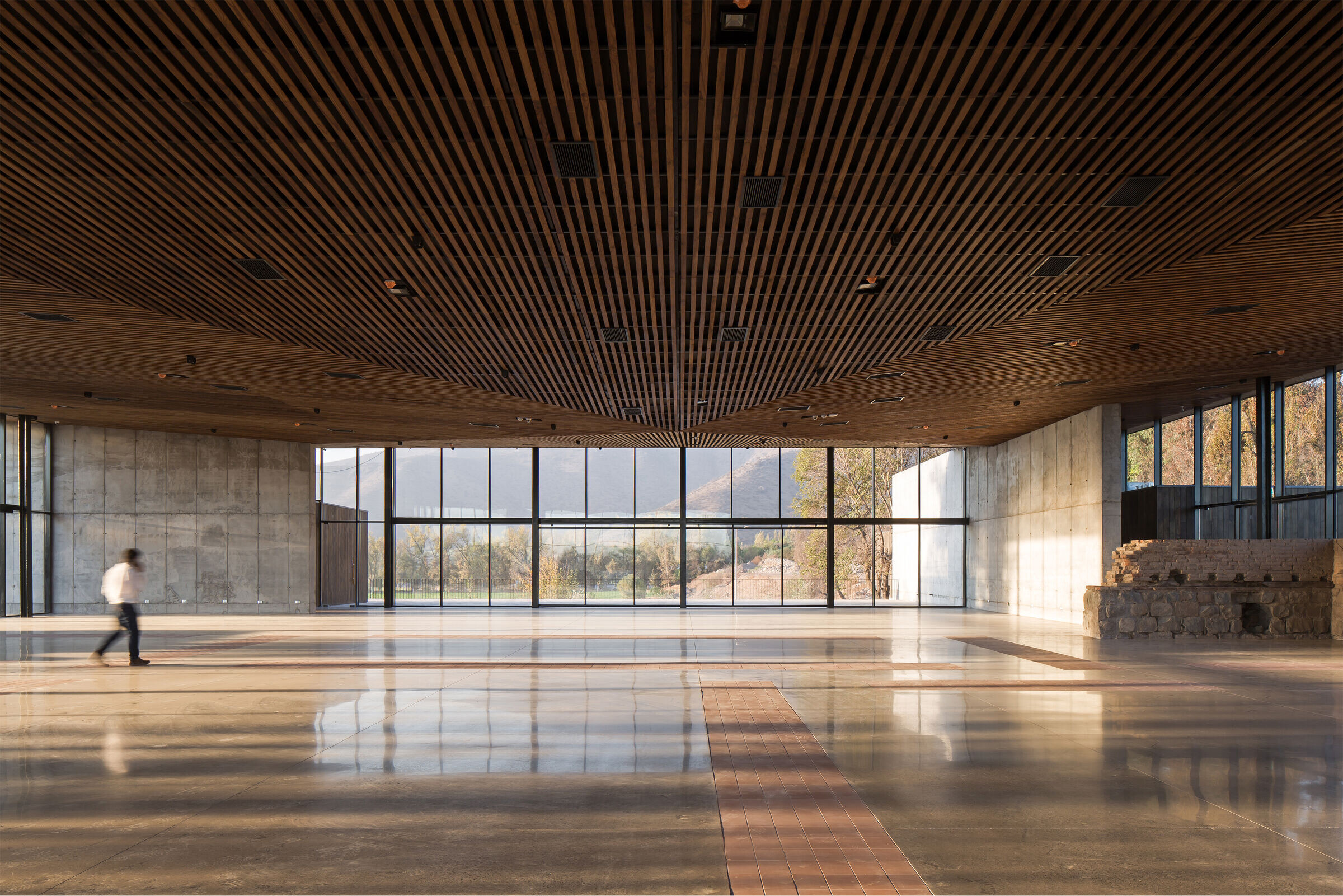
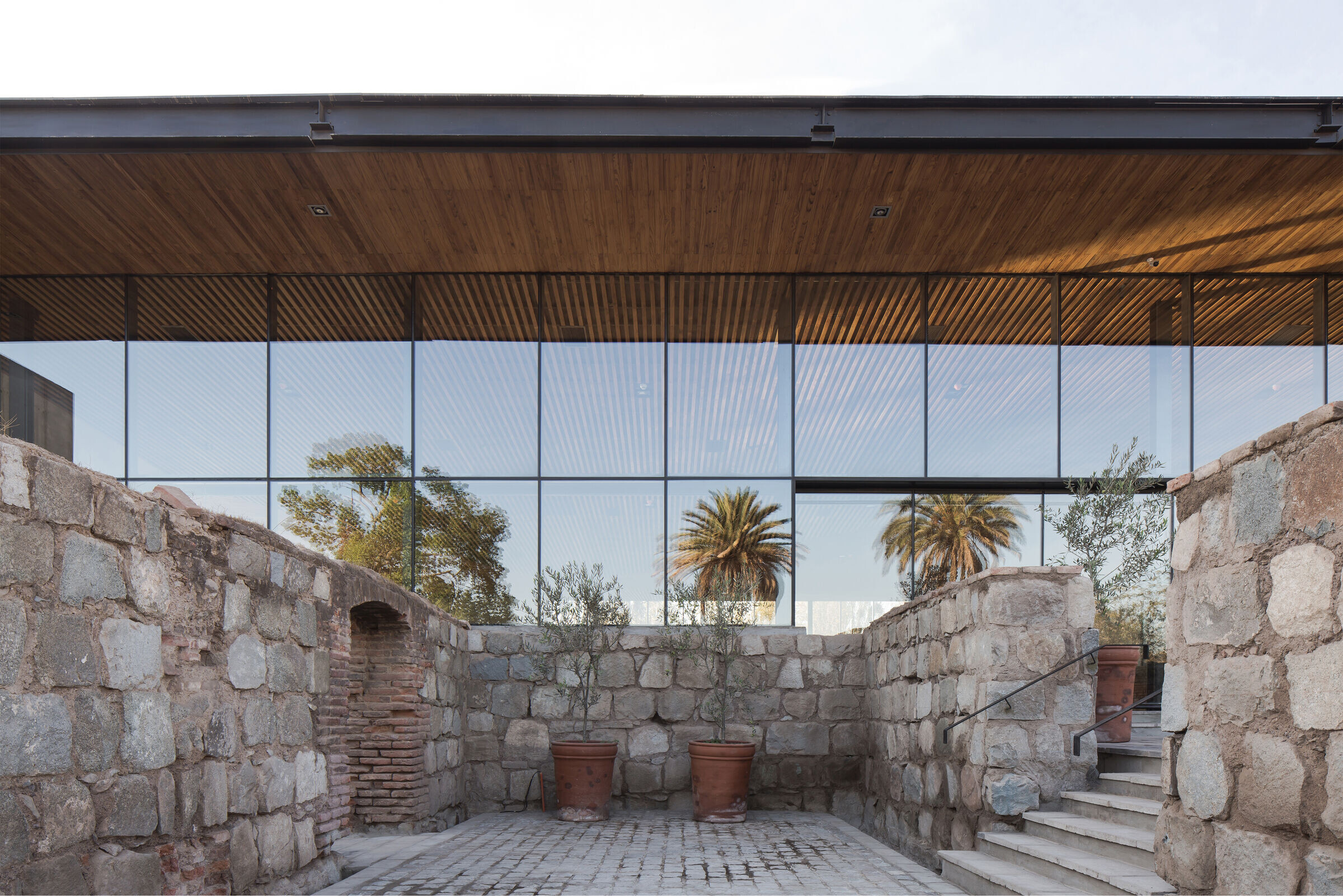
The landscaping work was key to the reintegration of the project with its context and to promote the use of original outdoor esplanades as cocktail areas, using native species and low water consumption. In turn, the work of lighting from the ground on the walls of the Ruin, reveals the relevance and weight of these within the project, in contrast to the transparency and lightness of the hall and its wooden roof.
