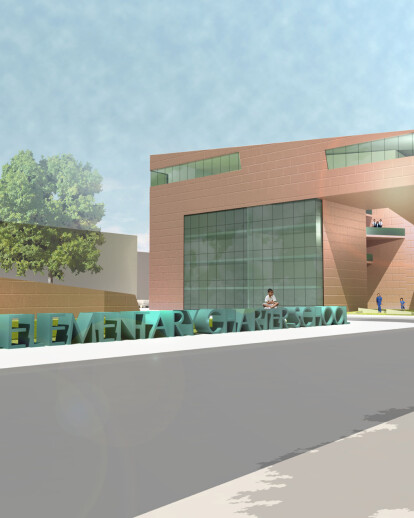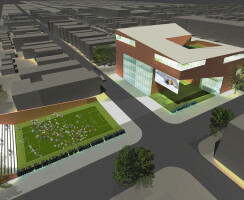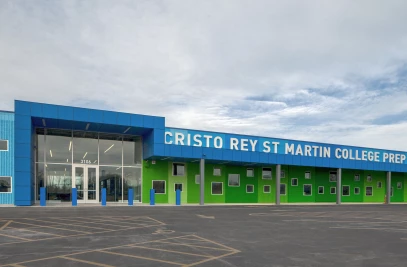The Erie Elementary Charter School (EECS) was built on the foundation of the Erie Neighborhood House (ENH). This core concept of serving and educating Chicago’s low income immigrant population continues on at the EECS where the teachings extend beyond the classroom. Involving the community through unique life experiences, language, culture and sport grow the curriculum outside of the typical school environment. The EECS campus includes the main school building, a former convent/ office building, parking lot and adjacent play lot north of the main school. After a thorough assessment of the existing buildings, associated site and proposed building program we found the main school building to be structurally sound and able to handle another occupied floor on the roof. Considering an adequately sized gym would not fit on the footprint of the existing convent, the most appropriate and dramatic location for this would be on the current roof of the school. By removing the convent, relocating the gymnasium/auditorium to an elevated position, left the ground plane open. This creates a more welcoming entrance for the community, intimate playground for the students and allows more green space for the school.
Project Spotlight
Product Spotlight
News

Fernanda Canales designs tranquil “House for the Elderly” in Sonora, Mexico
Mexican architecture studio Fernanda Canales has designed a semi-open, circular community center for... More

Australia’s first solar-powered façade completed in Melbourne
Located in Melbourne, 550 Spencer is the first building in Australia to generate its own electricity... More

SPPARC completes restoration of former Victorian-era Army & Navy Cooperative Society warehouse
In the heart of Westminster, London, the London-based architectural studio SPPARC has restored and r... More

Green patination on Kyoto coffee stand is brought about using soy sauce and chemicals
Ryohei Tanaka of Japanese architectural firm G Architects Studio designed a bijou coffee stand in Ky... More

New building in Montreal by MU Architecture tells a tale of two facades
In Montreal, Quebec, Le Petit Laurent is a newly constructed residential and commercial building tha... More

RAMSA completes Georgetown University's McCourt School of Policy, featuring unique installations by Maya Lin
Located on Georgetown University's downtown Capital Campus, the McCourt School of Policy by Robert A... More

MVRDV-designed clubhouse in shipping container supports refugees through the power of sport
MVRDV has designed a modular and multi-functional sports club in a shipping container for Amsterdam-... More

Archello Awards 2025 expands with 'Unbuilt' project awards categories
Archello is excited to introduce a new set of twelve 'Unbuilt' project awards for the Archello Award... More

























