The building volumes are placed at the north of the plot, defining well oriented and sunny playgrounds. The main volume is arranged parallel to the northern limit and has two staggered levels that become three in the central part. These levels contain at the lower level, the infant education area, at the intermediate level, the common elements, and at the upper level, the primary classrooms. The single level volume corresponding to the gym’s dressing rooms, is located perpendicular to the main volume. This helps to characterize and fragment the outdoor space into various areas, which flows with the natural unevenness of the current terrain.
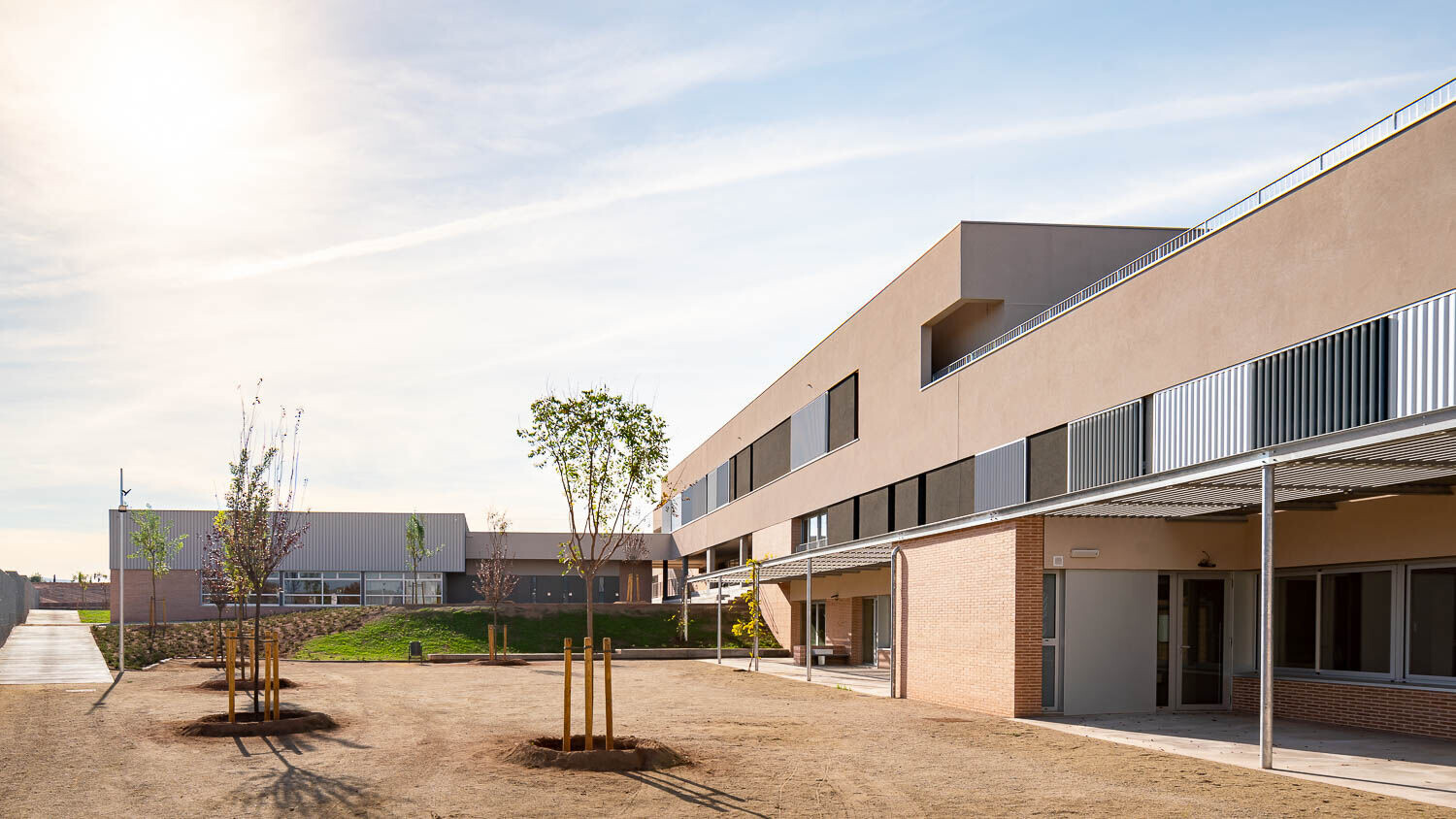
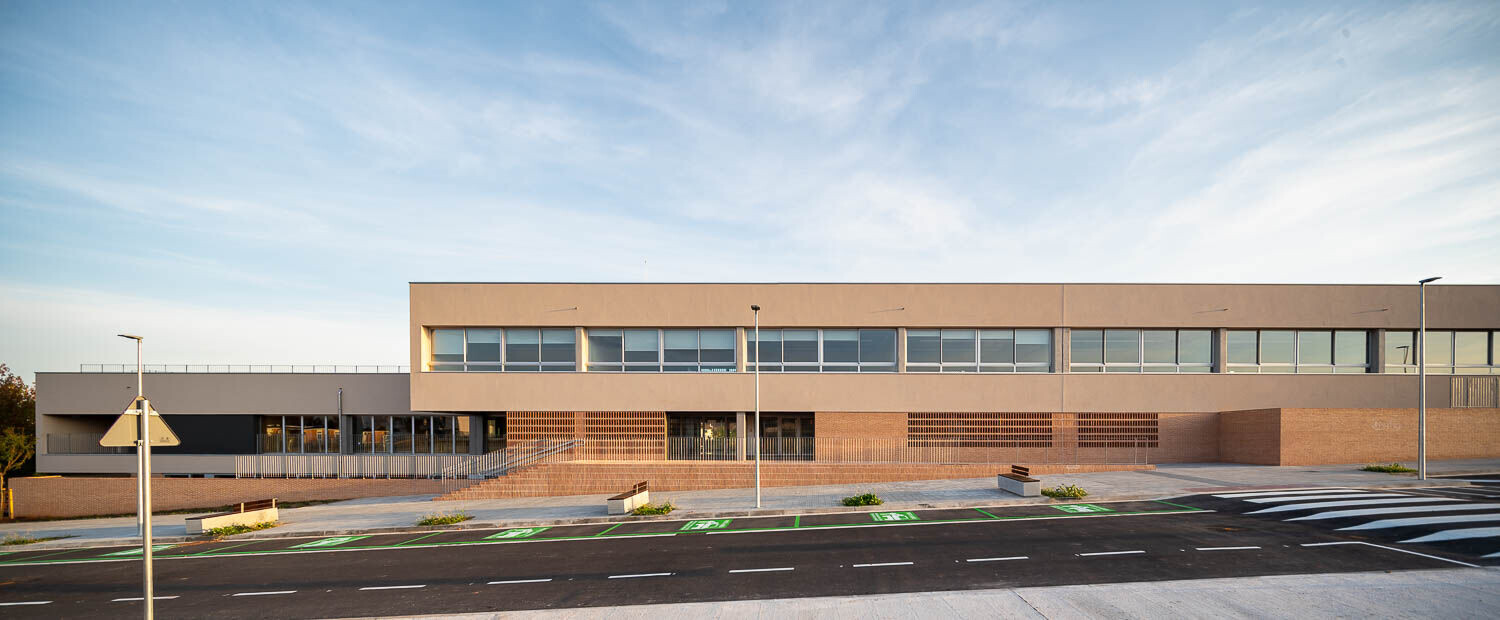
At the southeast area of the plot is located the patio linked to the infant classrooms. A bit higher in the central area, there is an outdoor area surrounded by the entrance hall, the dining room, and the multipurpose room, connected by a wide porch and some bleaches that make this space the heart of the complex. In the southwest area there is another open space related to the dressing rooms, designed for playing and for sports practice of primary school students. Between the building and the northern limit of Pau Casals Street, there is an exterior space that resolves the relationship between the interior levels of the building and the slope of the street. At the central part a porch is generated and linked with the vertical communications. At the northwest area of the plot is situated a services entry.
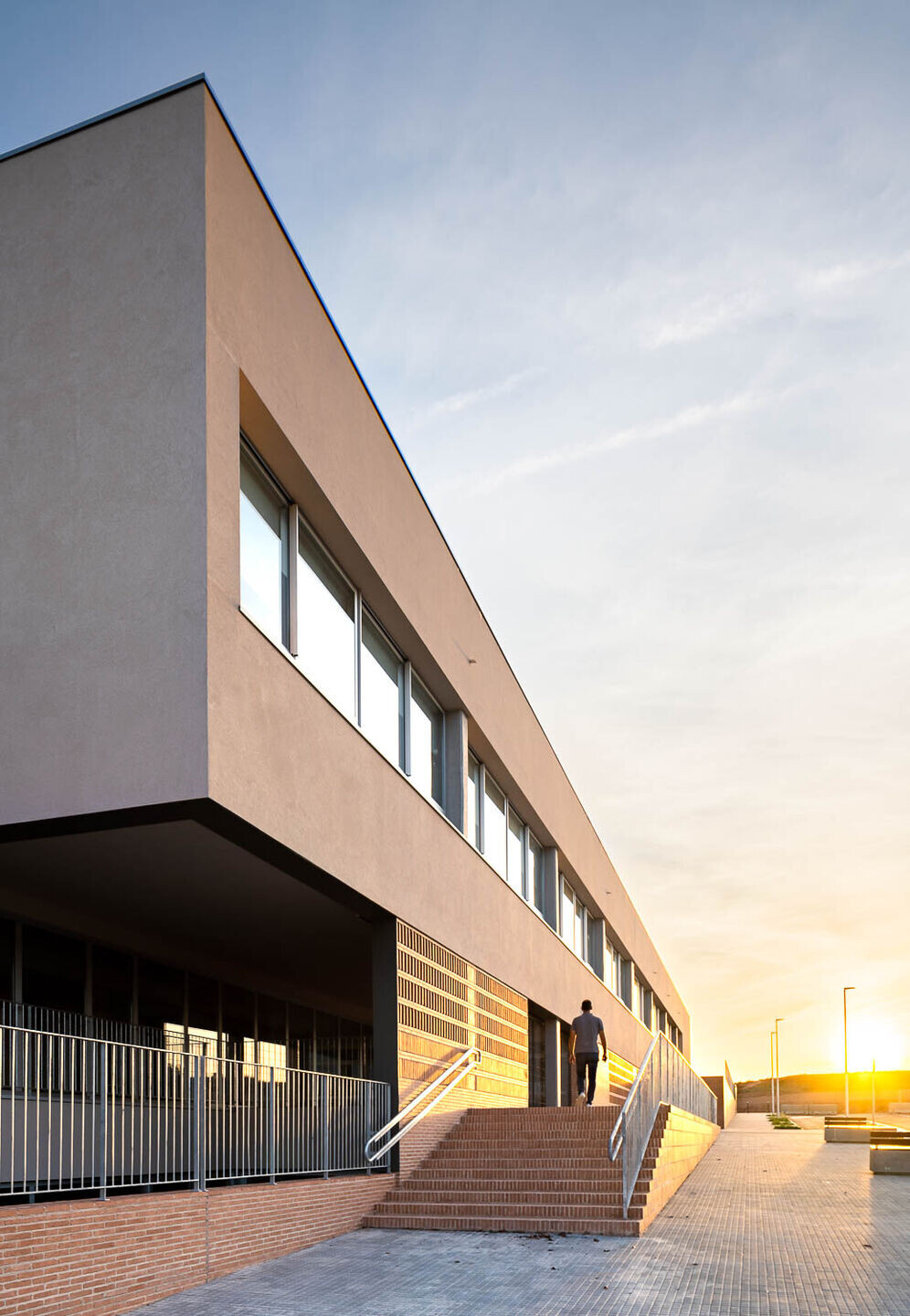
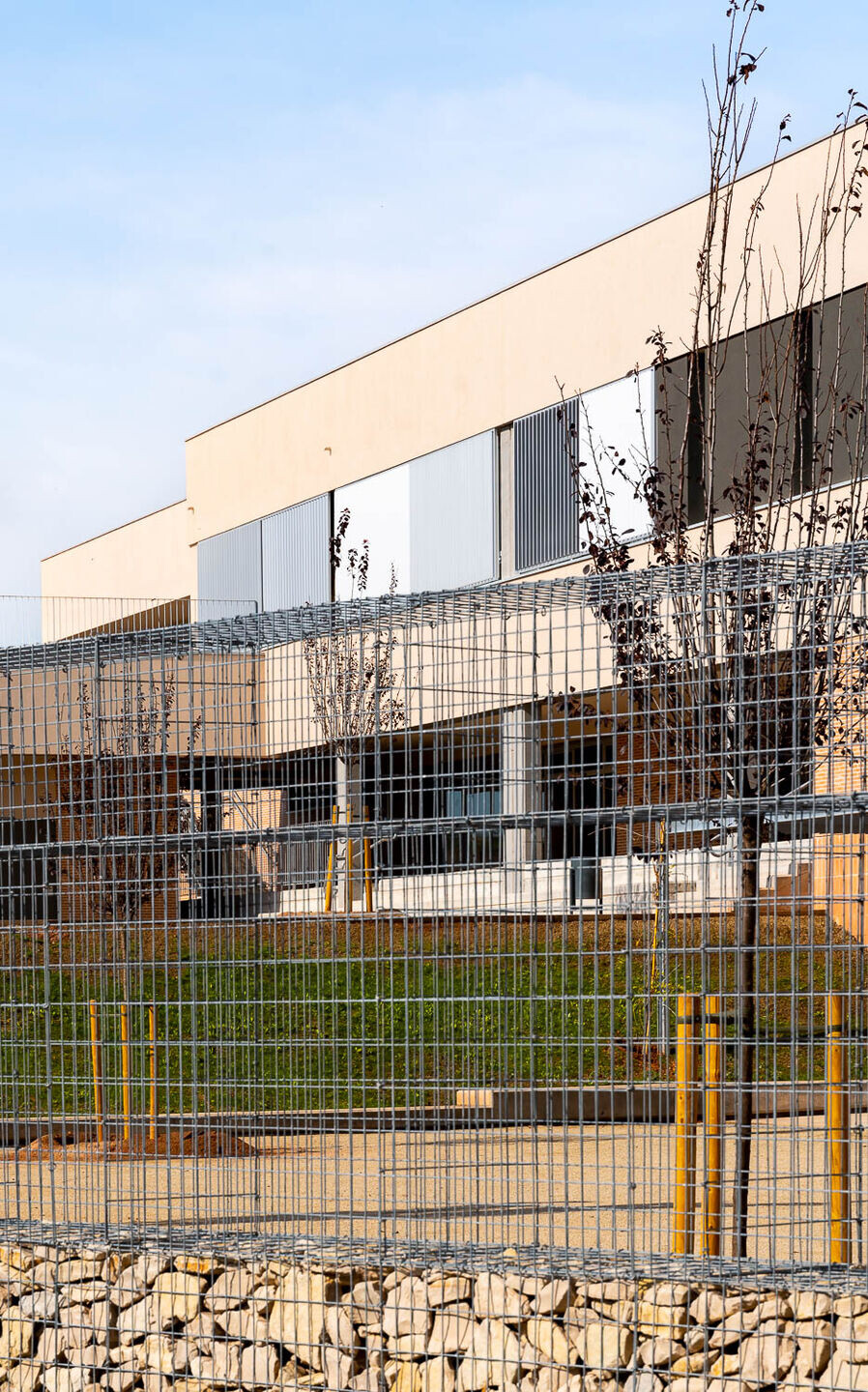
The children's area and the patios have an additional independent access, thus achieving maximum flexibility in the use of the complex. The open spaces are mostly sandstone and earth, leading the waters towards draining ditches to allow maximum permeability and recharge of the groundwater. The slopes are covered with vegetation with the purpose of fixing and trees that offers shade to the school’s entry zones and patios.
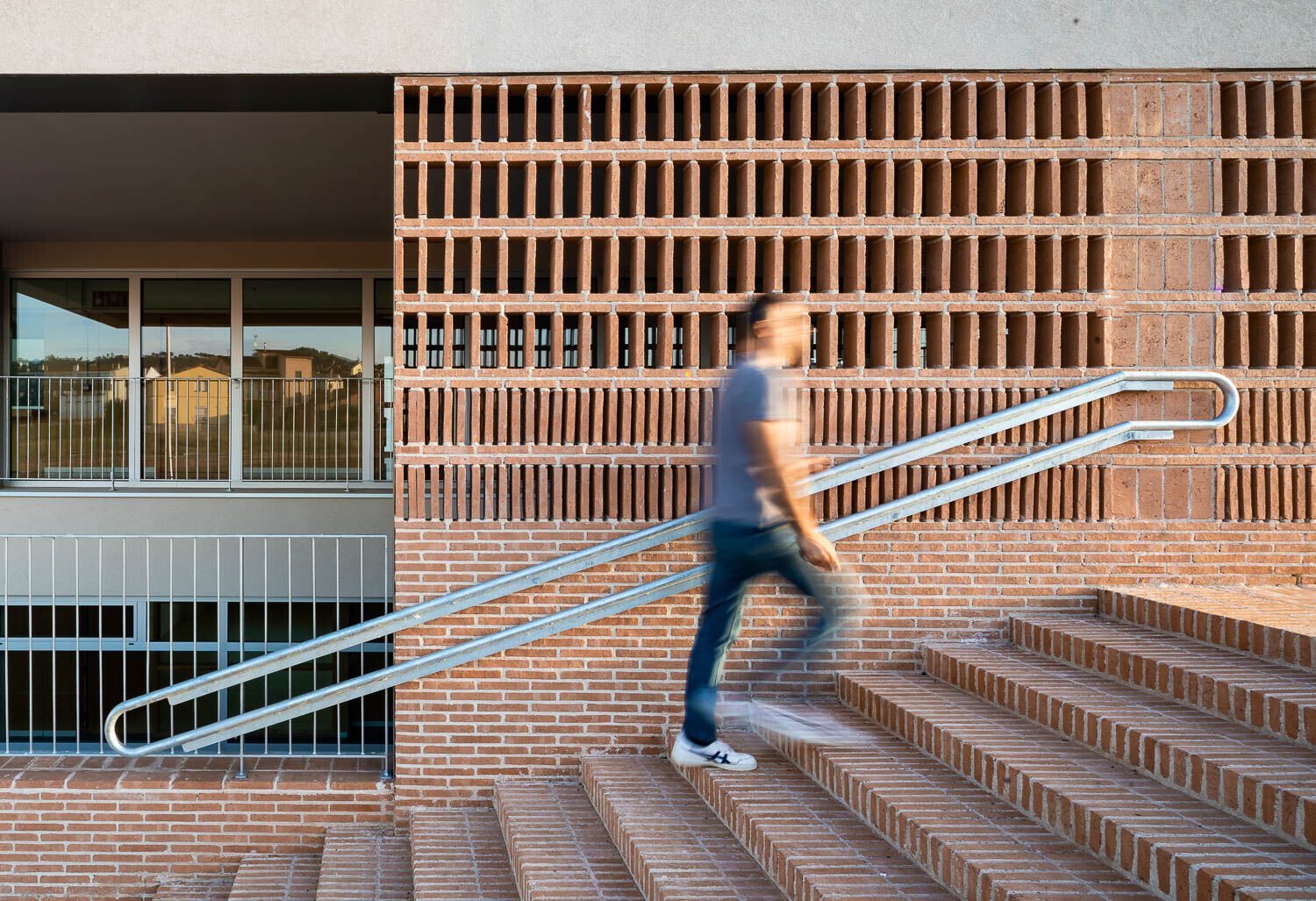
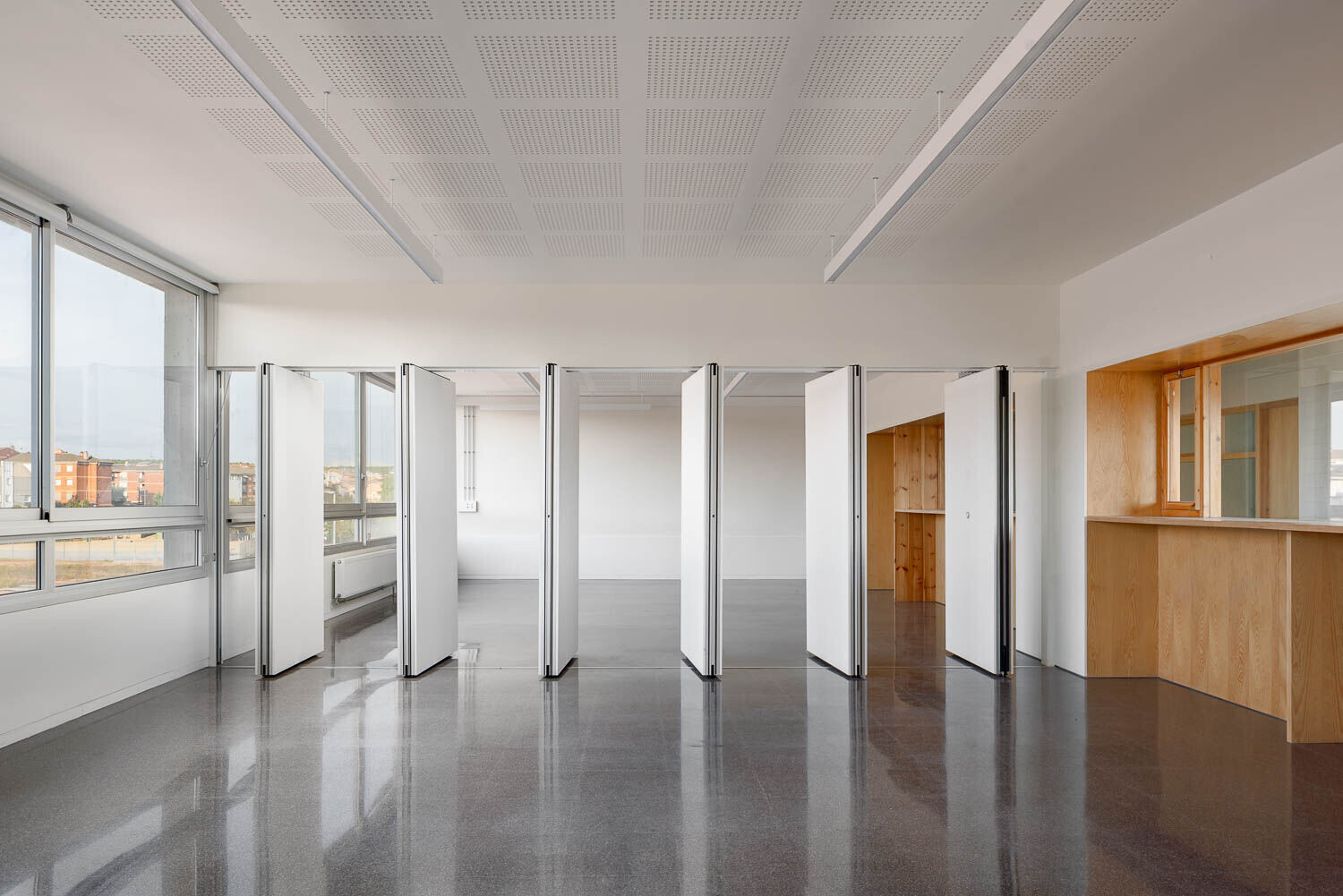
Team:
Architect: Joan Forgas Coll, Dolors Ylla-Català (Forgas Arquitectes, SLP)
Promotor: Departament d’ensenyament, Generalitat de Catalunya
Construction: Constructora d’Aro, S.A.
Dirección de ejecución: At Sequoia, S.L.P
Structural Calculation: Manuel Arguijo
Facilities: AIA Instal·lacions arquitectòniques
Measurements and budget (project): Joan Ramon Soldevila
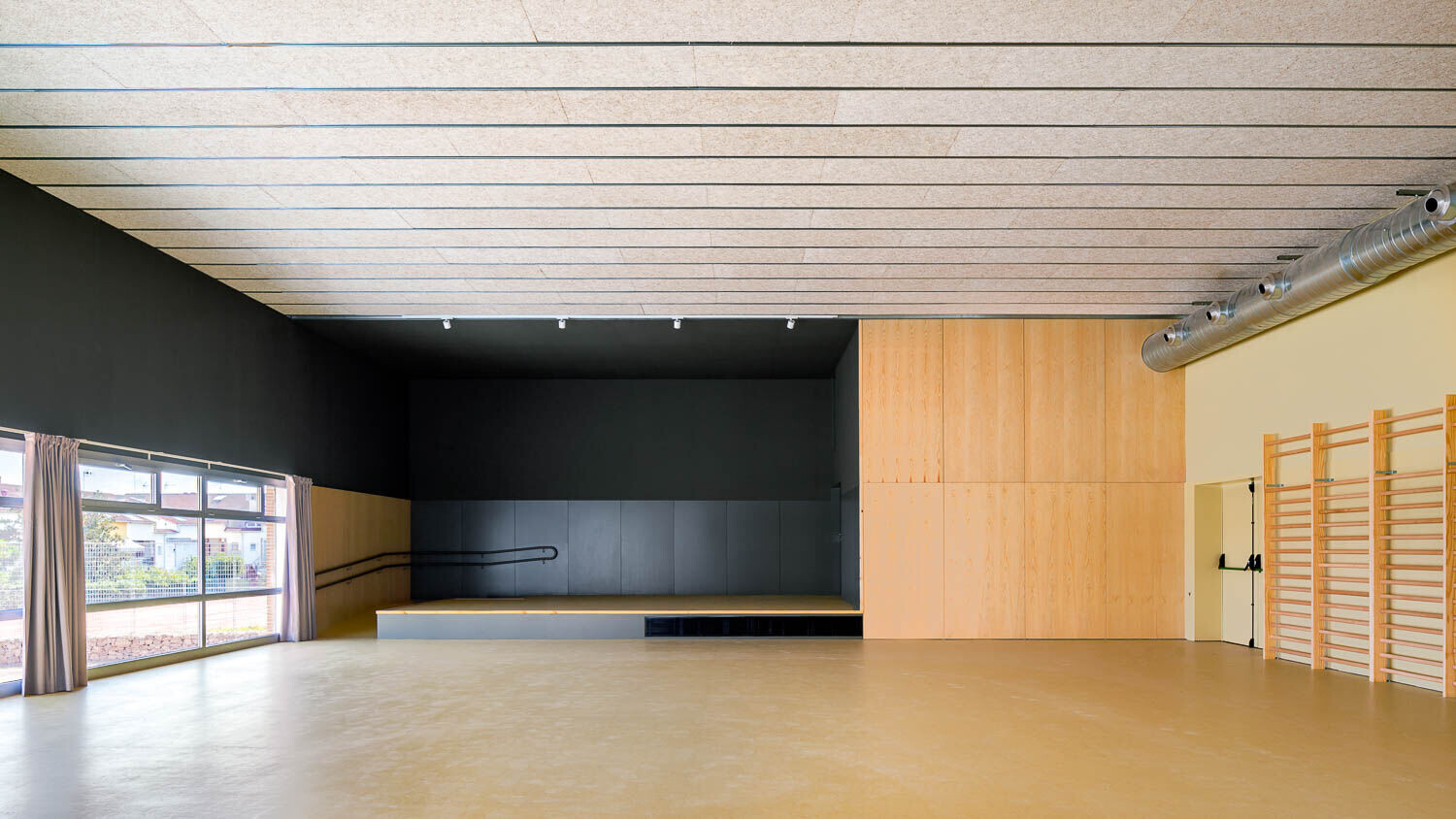
Material Used:
1. Façade material – Ladrillo cara vista Ecomanual Piera Ceramica, SATE
2. Exterior carpentry - Cortizo
3. Pavement - Pujol (pavimento de terrazzo)
4. Lamas - Umbelco
5. Carpentry and interior wood cladding - Garcia Jane



























