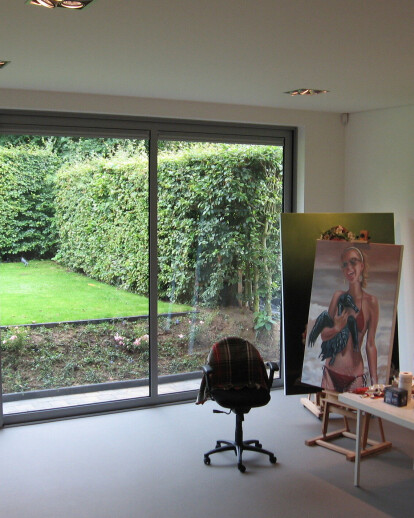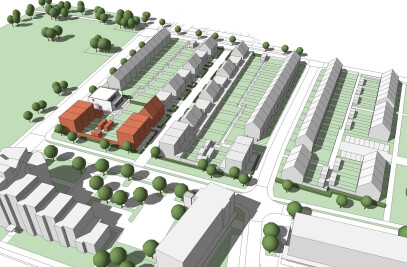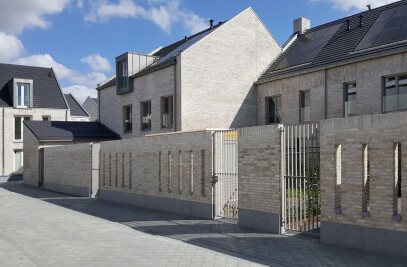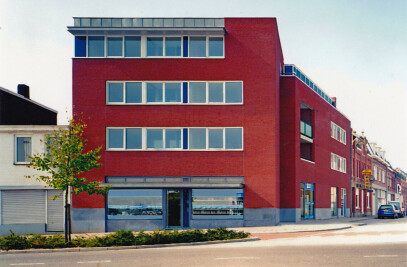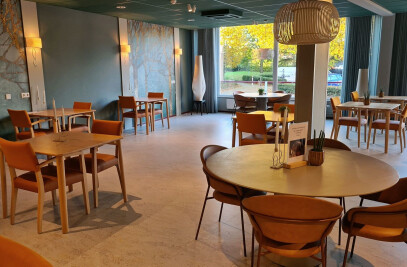In Margraten is at an existing U-shaped bungalow from the seventies, after demolition of the garage and separate utility room, made an expansion with a atelier and outbuildings.
Client: particular Contractor: Gubbels Bouw Design: ir. H.F.M.J. Verheij Design & Completion: 2008 - 2010
