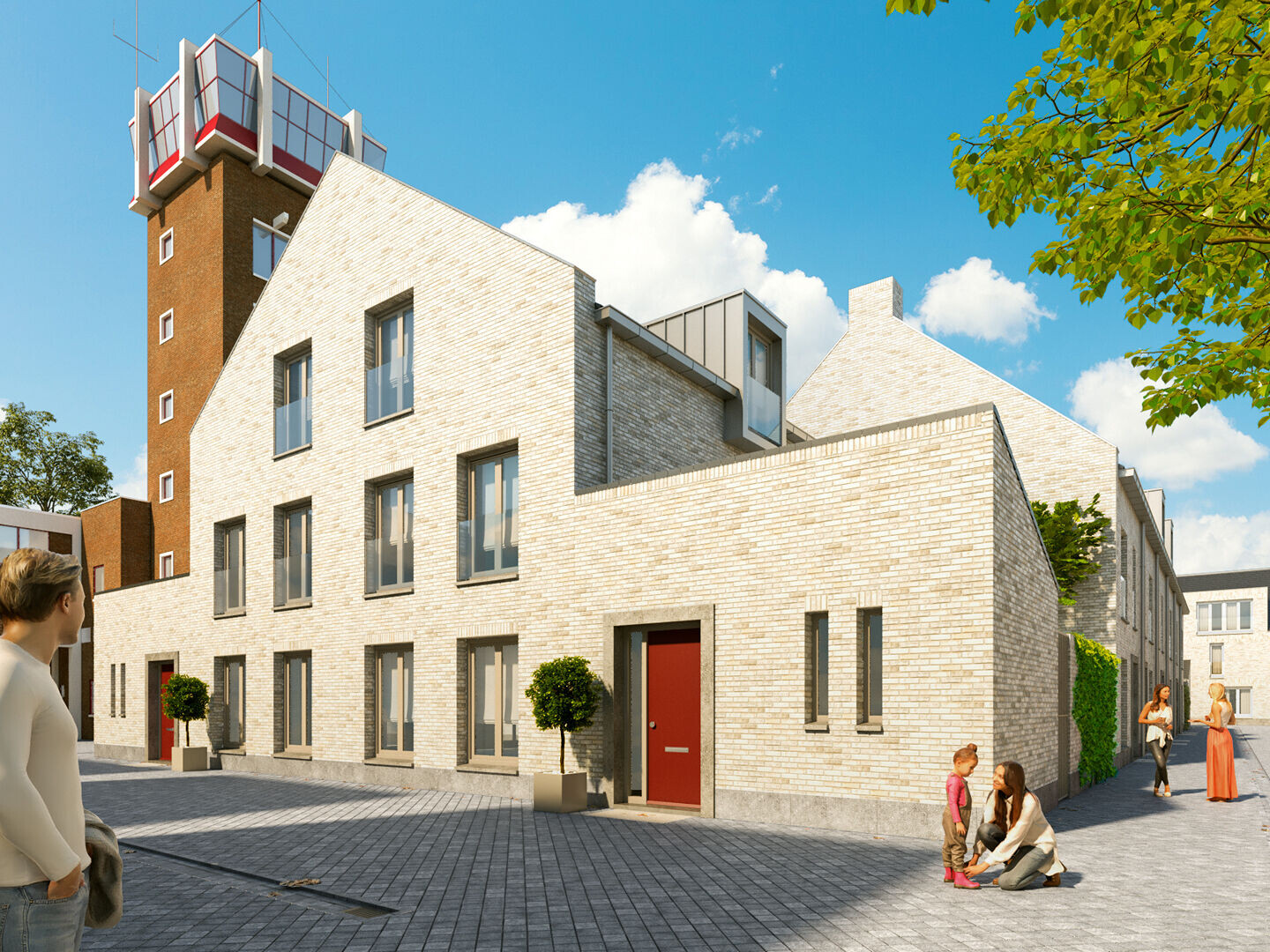The Urban Development Plan Lindenkruis (the former site of the utility companies in Maastricht) comprises apartments and houses with a parking garage, which have been realized in phases. The 'Lindenkruis' project comprises a number of building blocks in a larger city block. Within the city block, streets and squares have been designed with an informal character. In principle, these are only accessible to slow traffic and emergency services, creating a quiet inner world.


After the completion of Phase 1 and Phase 2 of the Lindenkruis plan, Verheij Architecten has realized 10 city houses at Achter de Oude Kazerne / Remisepavé / Apostelenpavé in phase 3 of the plan.


Client: RO group Zuid
Contractor: Hurks Bouw
Constructor: Adviesbureau Brekelmans
Consultant Building Physics: Kompas360
Design & Realization: 2016 – 2020








































