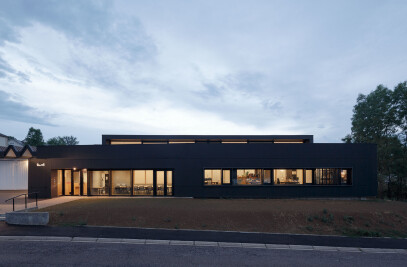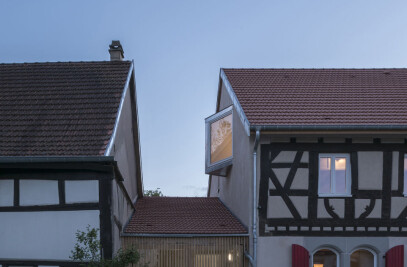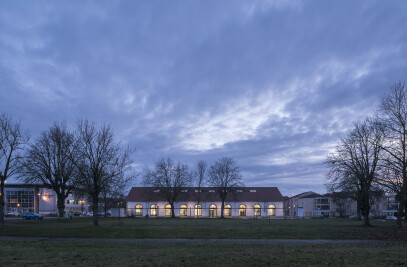Ageing in the Lorraine region, and more precisely in the Meuse, in Vaucouleurs. Extension of an nursing home: creation of activity and conviviality rooms. Enabling "our old people" to have a good time, participating in activities together, in a different place. Nursing homes are not hospitals, and the time when these homes were over-sanitised and impersonal seems to be over.
The building is situated on a slope. The view opens onto several layers of landscape, revealing the forgotten little wood and its tall trees. Inside the building, the large room is topped with a framework which spans the entire width of the building and unfolds gradually towards the large bay window. On the south side a walk-in garden allows residents to enjoy fresh air and sunshine.
The building structure is made of wood and covered with Meuse stone (“Savonnières”). Covering a flexible, expanding wooden structure with rigid stone is not a common practice — we had to make an ATEX request for the mounting system of the stone sheets (4 centimeters thick) into wooden frames with flexible joints. When you think about it, we are used to mounting sheets of glass only a few millimeters thick into wood frames... Maddalon produced two prototypes for us. We organized three resistance tests at the CRITT Bois Epinal, testing mechanical resistance to varying types of shock: light / heavy, soft / hard. These tests lead to the discovery of some weaknesses in the Savonnières stone, in certain configurations.
Hence the use of an blend: 75% Meuse variety; 25% Burgundy variety. A “short chain” research study was conducted: the architects (studiolada), wood engineering (Barthes Bois), construction company (Maddalon). A preparatory meeting and a final commission took place at the CSTB in Marne-la-Vallée.
Pages and pages of calculations, technical drawings, data sheets, implementation protocols were needed to answer all the questions: What is the maximum expansion of wood, considering all configurations? Humidity, UV, temperature ... How many millimeters should be left between the stone and the wood? What type of EPDM seal? Which guarantees, what resistance? What kind of hardware support should be used? How resistant will it be to corrosion? How will it react to wind? How resistant are the stones to shocks, to bending, to shearing? What kind of solicitations will it endure from the public? How to manage the railings? How will the stone and wood age, structurally and aesthetically? Which protocols for the choice and carving of the stones and the wood? Which Quality Assurance Plan for the implementation? What kind of maintenance? How will we replace a damaged stone in 15 years? How waterproof will it be? What type of rain screen? What surveillance measures for users?
The way forward is now clear: we now know how to dress wood buildings with mineral sheets (stones, concrete, ceramic, terracotta) at perfectly reasonable prices: half the price of stapled stone systems on a concrete support. We only need to embrace the fixing system by making the wooden frame visible.


































