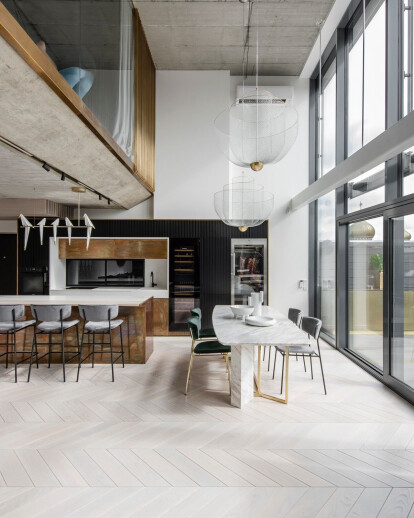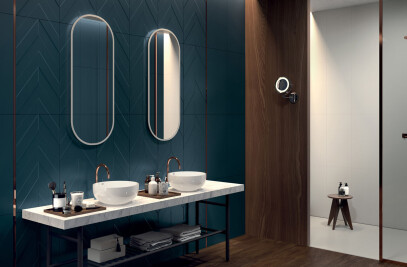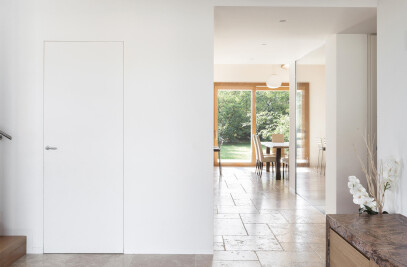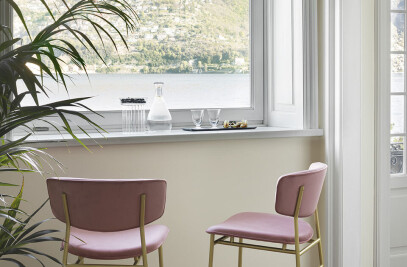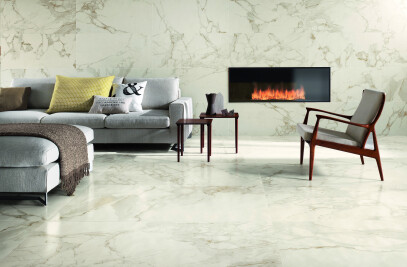The double-decker's eyes are large windows that offer panoramic city views. The four-person family here wanted a funky, luxuriously flavored home. The interior of the luxury sense is caused by subtle brass details. The choice of this metal was inspired by the bronze roofs visible through the windows. All-day sunbathing into the apartment allows the bronze surfaces to sound different colors and create a different mood each time. The large, black stone panels that cover the wall contrast with the brass and help it even more reveal.
And these natural materials accentuate make it possible to neutralize the combination of concrete ceilings and light, almost white, wood flooring. The interior is engraved with one more color - a solid blue. This colorful velvet sofa is inviting in the living room, and blue in the bathroom, in the bedroom, in the details. The attic in the house is accompanied by white, elegant stairs.
To prevent the site from changing, the edge of its overlay is completed with a sloping edge - thus it more easily fits into the space. In the high-rise, the parent's bedroom overlooks the city with windows overlooking to the city. Underneath the dining table, elegant, openwork thin-wall luminaires were chosen specially to avoid falling out of this view. The brass luminaire is lighted by the ceiling and the motifs of its shape are reciprocated in the glass partition of the shower next to it. From the bedroom you can access the terrace, which has a small sauna, jacuzzi.
Another terrace is also on the ground floor - where the family can enjoy the pleasures of outdoor cuisine. All apartment furniture and interior fittings are designed specifically for this home. It was not so simple to create such an interior: "Every architectural solution has created a new challenge, because everything was non-standard." All the challenges have been cured and now in the eyes of the widespread open mind, the interior is full of harmony.
Material Used :
1. Interior wall tiles: large stoneware tiles FMG MAXFINE
2. BATHROOM WALLS: wow design, 3d colectiion, Marca Corona 4d collection
3. Flooring: Fap – Roma collection Framenti.
4. Doors: Painted veneer, SYNTESIS® LINE BATTENTE – collection, Brand: Eclisse
5. Sanitare ware: Scarabeo, Axor, nicolazzi
6. Interior lighting: Mooi, Catellani & Smith, Lee Broom, Modular
7. Interior furniture: sofa and bed - Arketipo, chairs - caligaris
