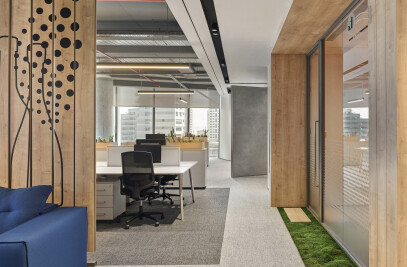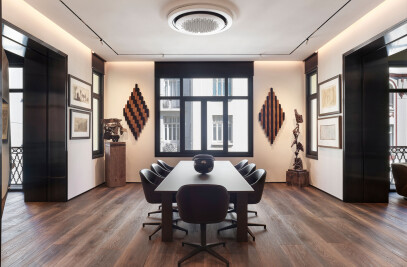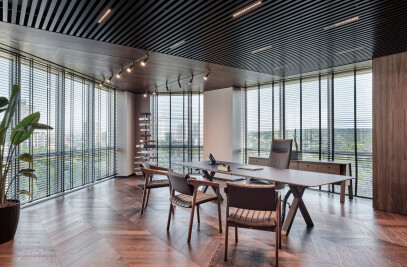One of the main heroes of Turkish fragrance history, Eyüp Sabri Tuncer has been and is the leading company of fragrances through history and future since 1923. While executing and designing the project of their 620sqm centre office located in Vadistanbul Ayazağa, we took that traditional approach of their corporate identity into consideration and tried our best to reflect it to design. Project took a short time of 3 weeks and construction was complete within 3 months.
Office area is separated to 2 sections because of the middle entrance that the building provided us. Through the entrance, right wing of the office is dedicated to general management that consists of CEO, board meeting room and lounge while left wing is dedicated to open offices and head rooms. Meeting rooms are spread towards open office starting from entrance. These meeting rooms are purposed to provide private areas for the departments to huddle simultaneously or in different times. Considering third dimension, we tried to determine the general concept regarding elite and chic style of the almost a century of fragrance company’s corporate identity.
In general, materials like wood, marble and glass are used together. In the entrance wood, brass, marble and glass are combined together in synergy to create an effective zone. While using high segment materials on the management section to create chic areas, on the open office area materials are a little decreased in segmentation and to avoid acoustic problems tile carpet on the flooring and acoustic panels on the exposed ceiling are used. Present concrete ceiling and subconstructional elements on the ceiling are exposed to avoid losing height.


































