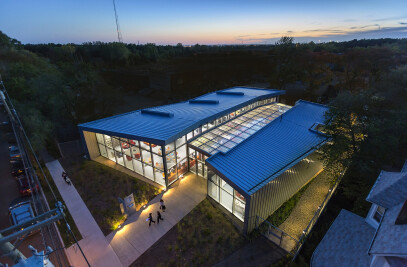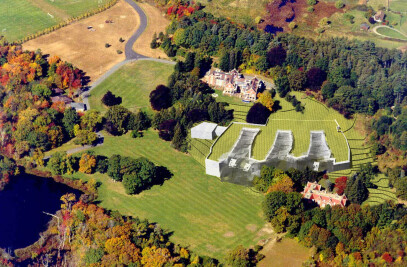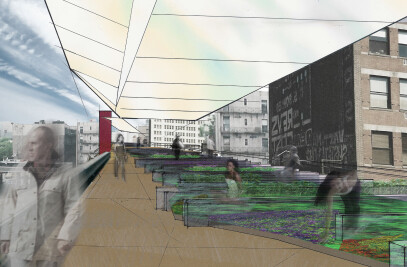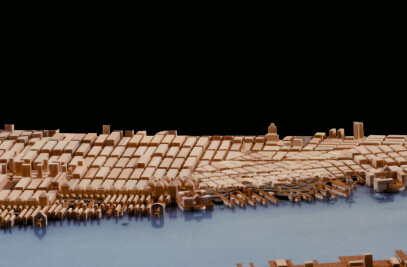The clients asked us to improve the space flow in the existing spec house. While working on the interior space flow, we proposed to demolish a later addition and replace it with a new glass pavilion.
The pavilion becomes part of the garden: two corners are set against the surrounding fence while the opposite corners are completely transparent and open to the lawn. A green roof integrates the addition with the lawn below.
The plan is very simple: the service strips are set along the fence, leaving the central space for living. A fish pool and sand strip continue virtually through the pavilion.
The materials are glass, steel, polished concrete floor and wood paneling.
































