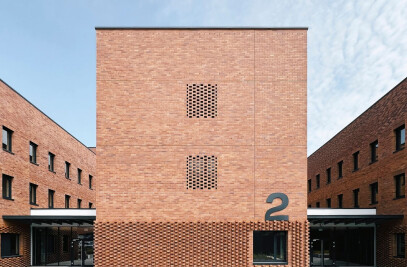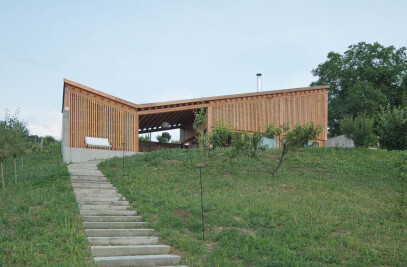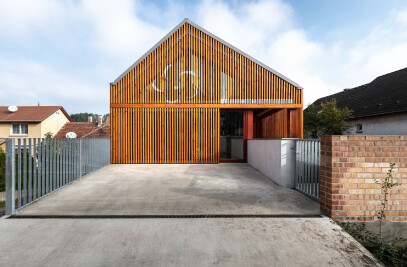The house is home to a couple and their two children. The plot is exeptional. Behind a narrow street frontage, the site is framed by trees and slopes steeply down to a panoramic view of the city.
This particular view, combined with a quiet, hidden interior, was the driving force behind the design of the house. The scheme is simple and logical: a 2-car garage, a private area for parents and children, a study, a living room facing the view and a kitchen with terrace and barbecue as the soul of the house.


In relation to the topography, the garage is located in the almost horizontal street frontage, while the living block is positioned in the interior of the plot and faces the view. This duality allows the building mass to be divided into two, but at the same time organically connected masses. A two-storey simple cube with storage and garage in the front wing of the site and a three-storey residential block set back from the street frontage. The two masses enclose a sheltered atrium.


The landscaped garden is located behind the buildings.Beyond the garage and atrium, the house is entered via an enclosed corridor at ground level. The residential tower presents a more closed face to the street. However, as you enter the living space, the mass opens up to the view. The space extends out to the terrace and the garden. The barbecue, hosted by the kitchen's two-way counter, is also located here. On the upper level, facing the morning sun, is the parents' living area. The children's area is located on the lower level and opens onto the garden and private terrace.


Team:
Architect: építész stúdió – Tamás Fialovszky, Luca Mudry
Interior and custom furniture: Janka Padányi-Józsa
Photography: Norbert Juhász
























































