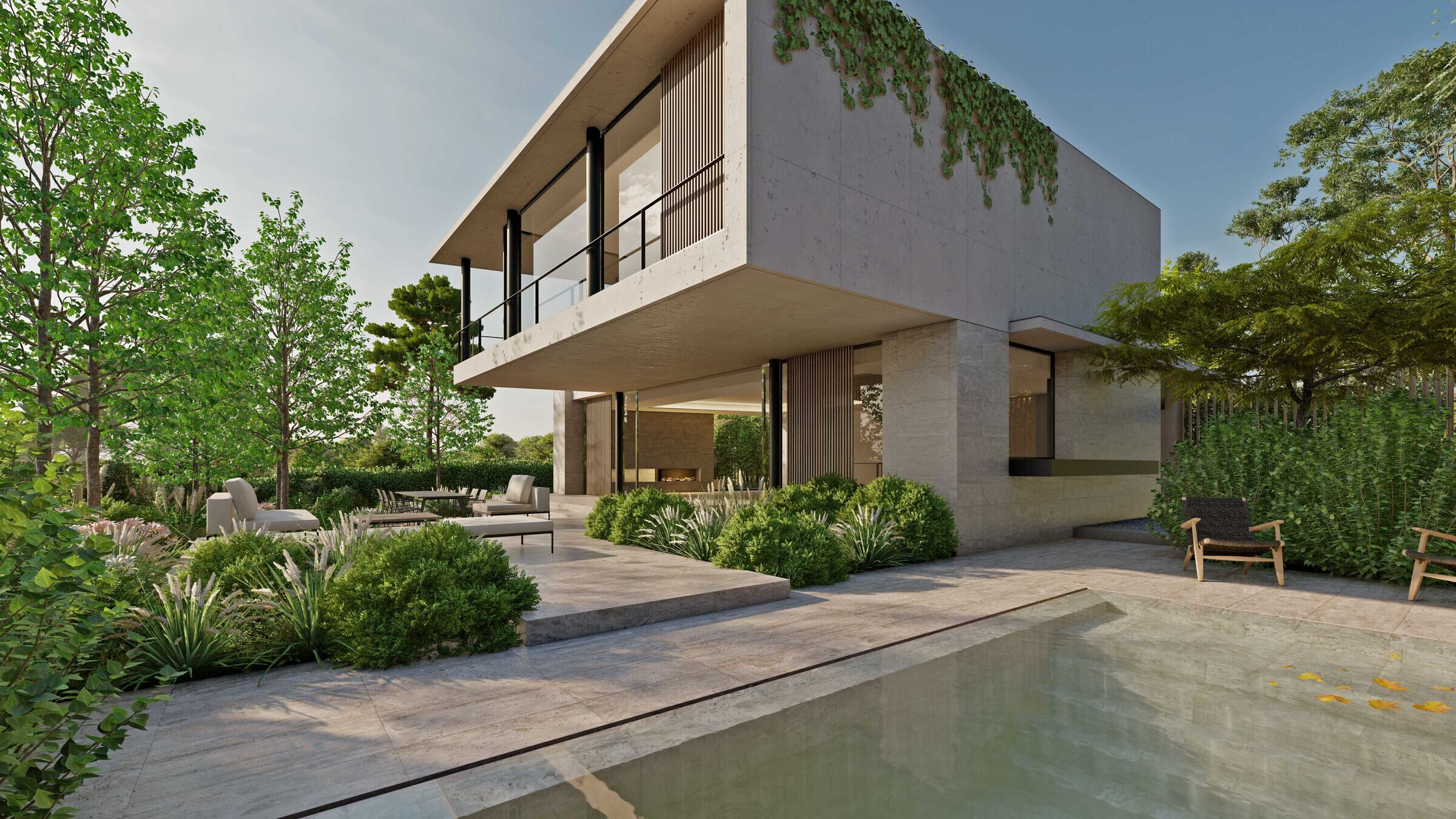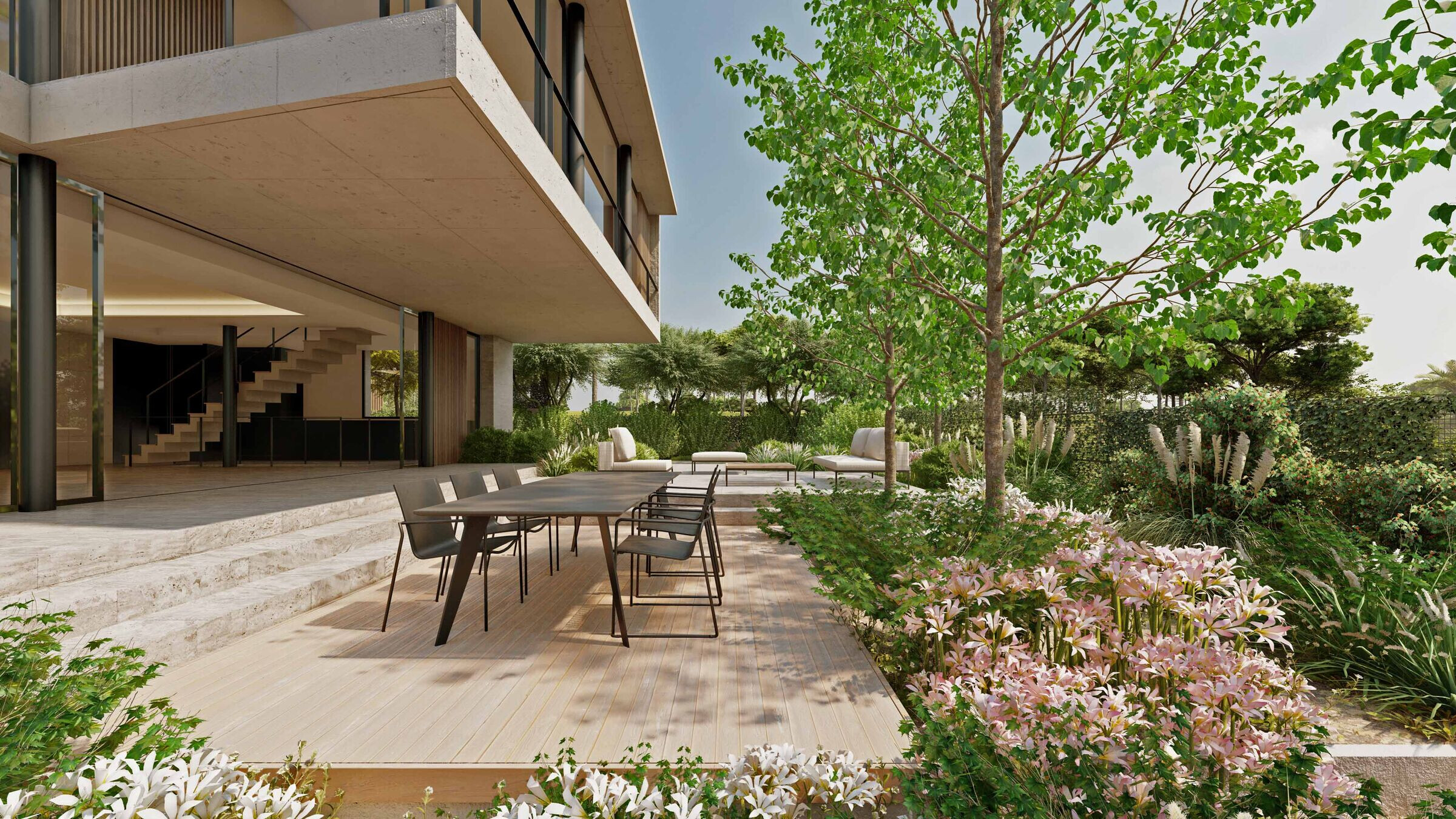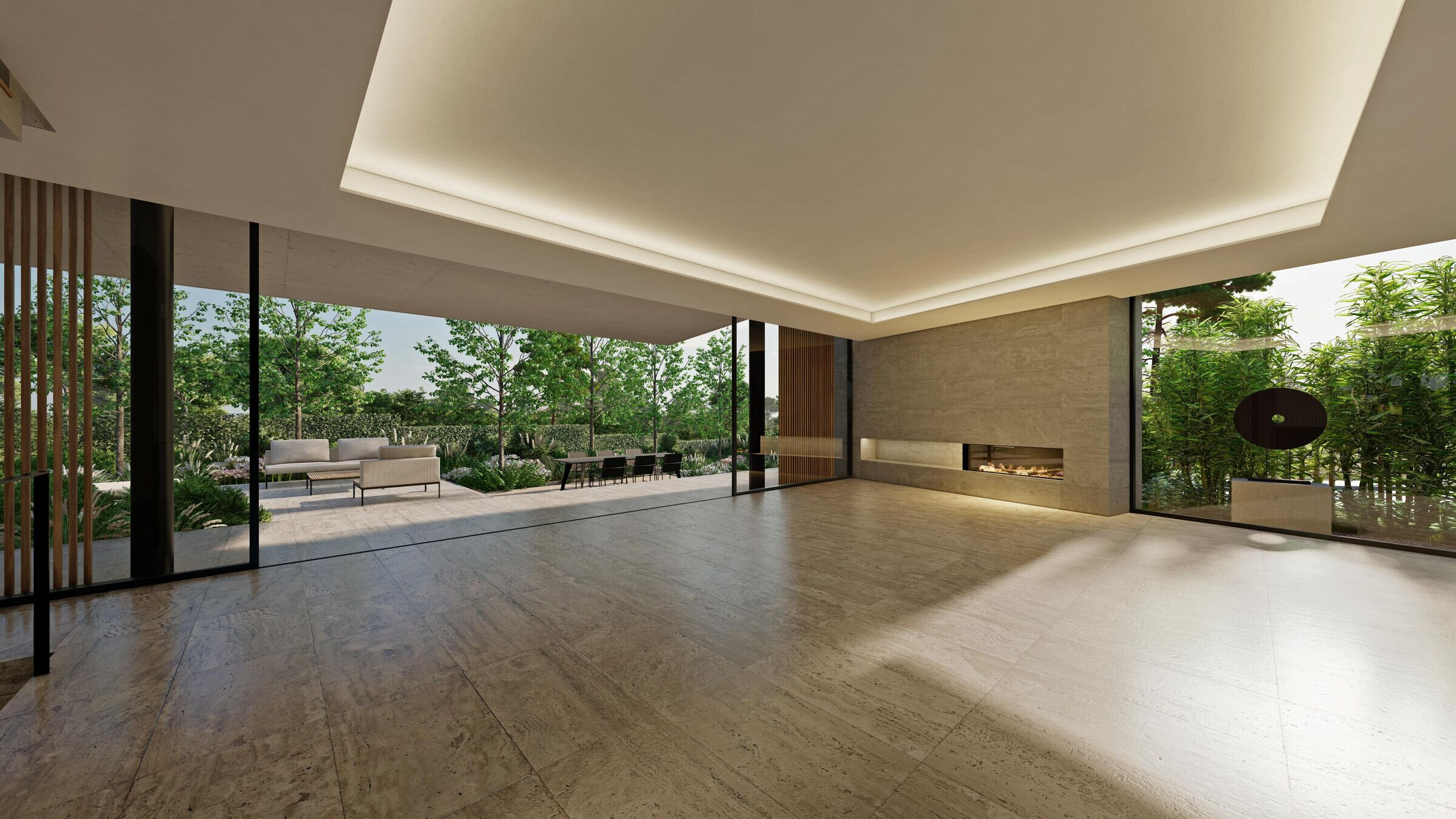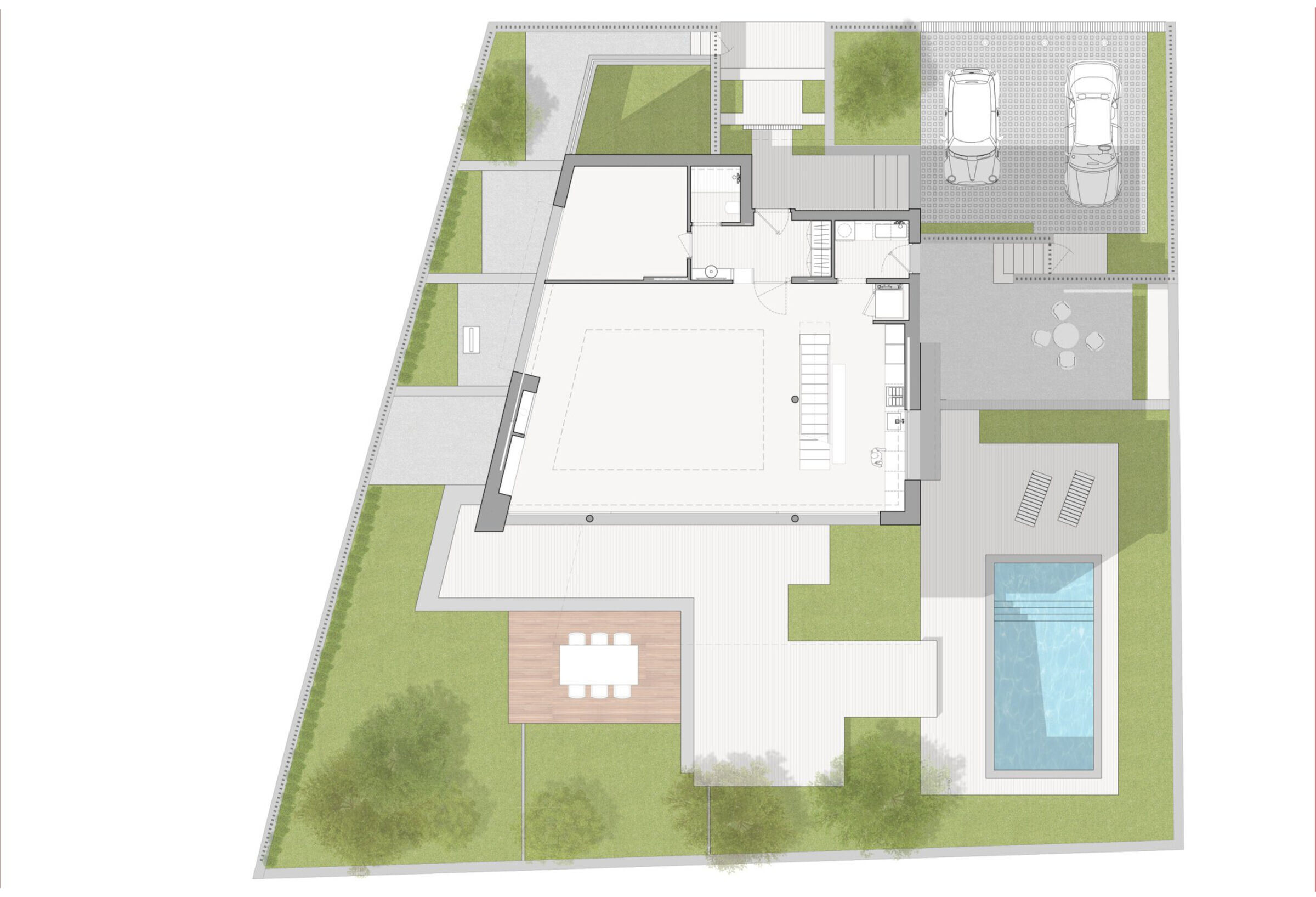The team of architects at RARDO-Architects was commissioned to work on this plot in the La Plana area, a new development by the Mediterranean sea in Sitges, near Barcelona. It is a large 600 m² plot with a gentle slope slightly elevated from the sea level and beautiful views of the city and the old town.

The new volume is configured using a series of mid-levels that gently emerge from the ground as a solid, opaque ensemble that becomes more transparent as it rises above ground level. These bodies are oriented creating panoramic views of the sea and the neighborhood, with large concrete overhangs that offer shelter and protect the interior from excess sunlight, allowing lighting but not heat to enter.

The residential areas of the house are distributed over two floors, with access from the outside located on the lower level, along with most of the rooms for daytime use. These rooms have access to the outdoor terraces, with a pool in the roof, elevated on the ground to equal the upper bound of all the elements. The program proposed by RARDO-Architects also includes a separate guest room located in the ground, in order to make discreet use of them.

The exterior aspect of the new volume is closed as a fortress from the street, protecting the interior of the house from possible furtive glances from the exterior. Conversely, interior courtyards bring nature and light from the outside to the lower floors. Large landscaped terraces and a light overhang finish configuring the external appearance of the volumes, which are presented terraced on the existing slope, so that the cost of possible earth movements during construction is minimized.




































