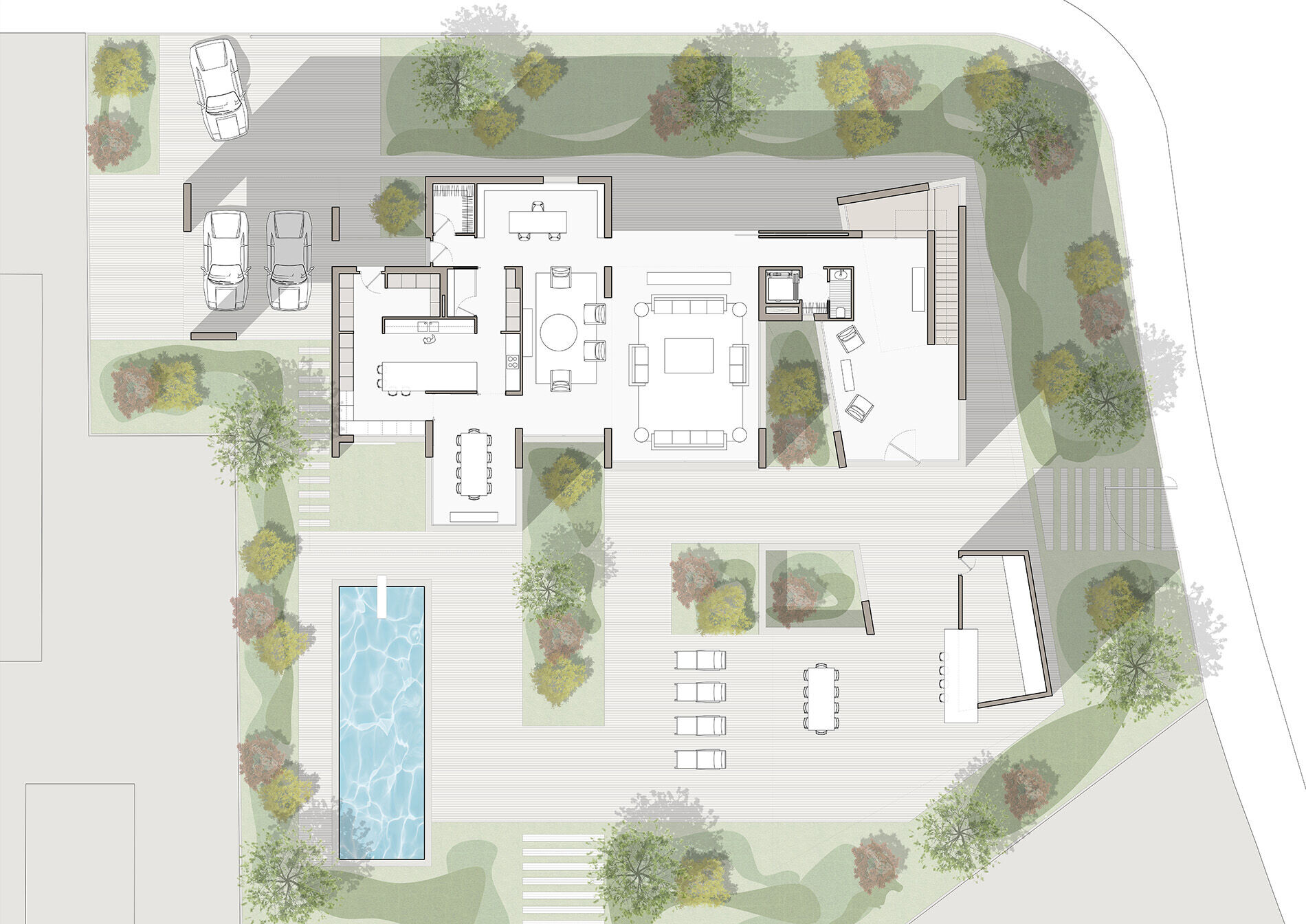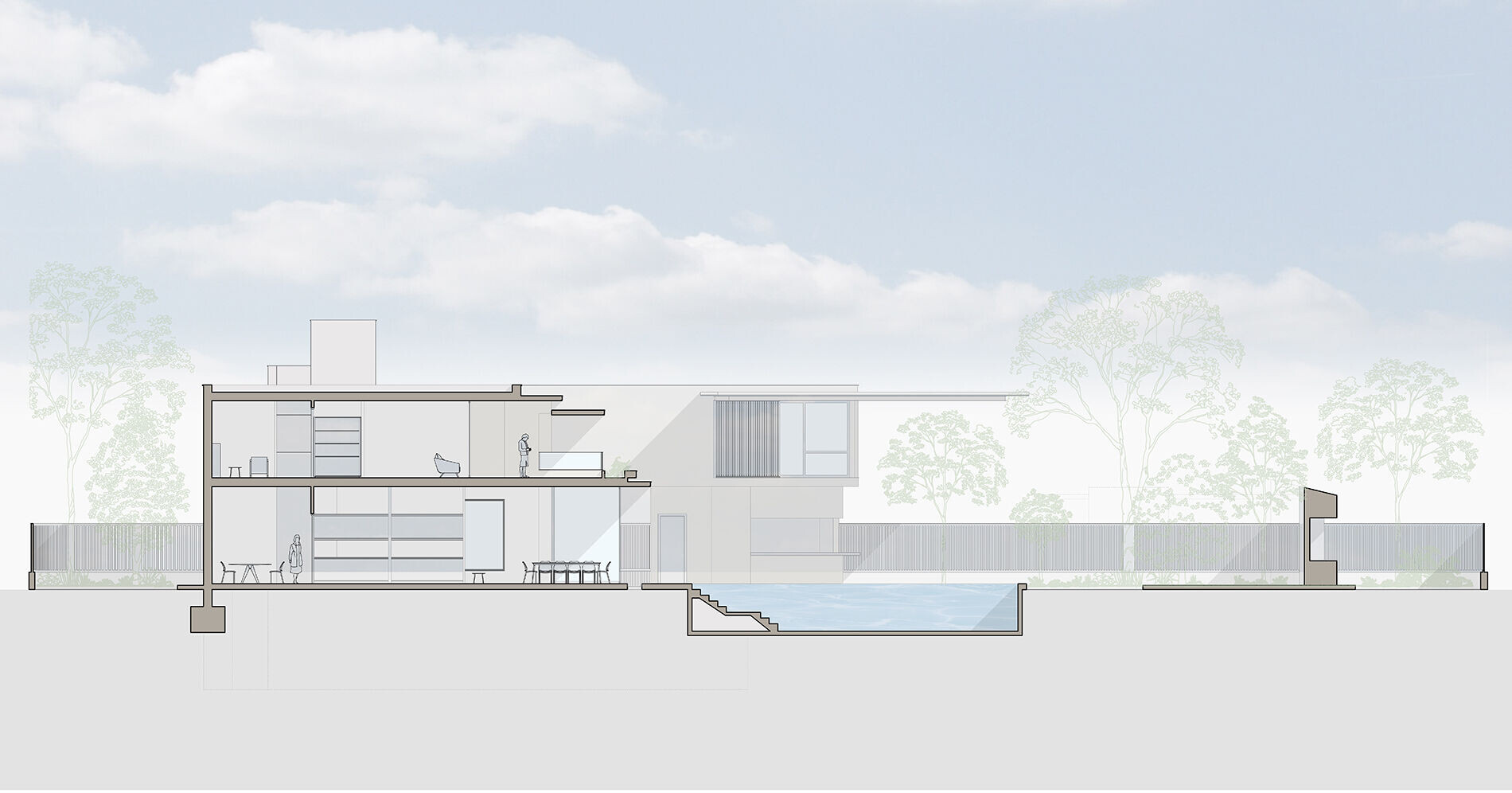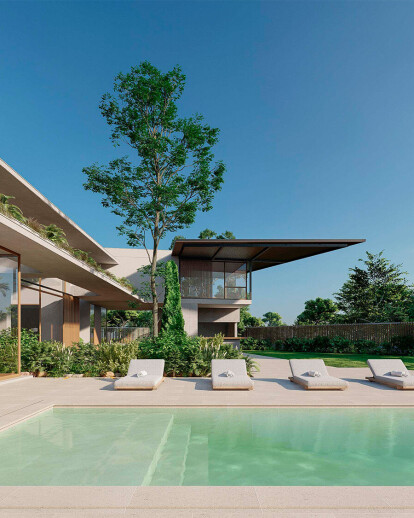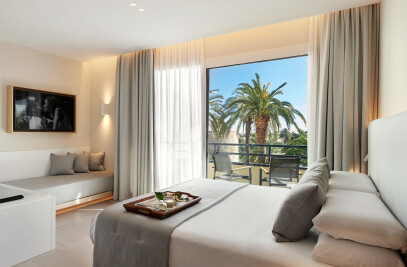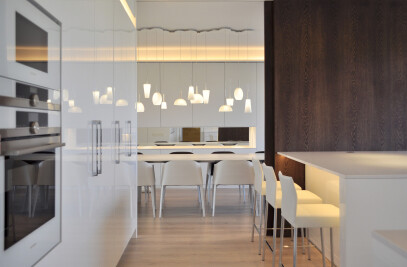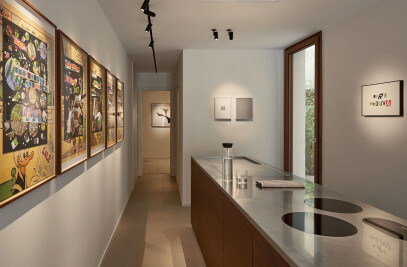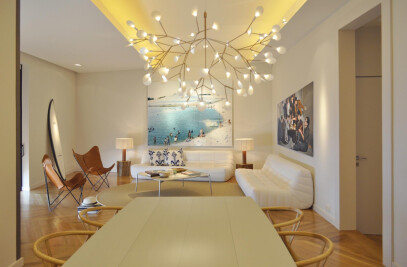The RARDO-Architects office has led the demolition of an old property in the Madrid neighborhood of el Viso, where a family house with a powerful exterior image was subsequently planned around a large cantilevered roof over the vast garden. These simple lines create a play of light and shadows that frame the views towards the garden and the pool, while giving shelter to the inhabitants of the house.
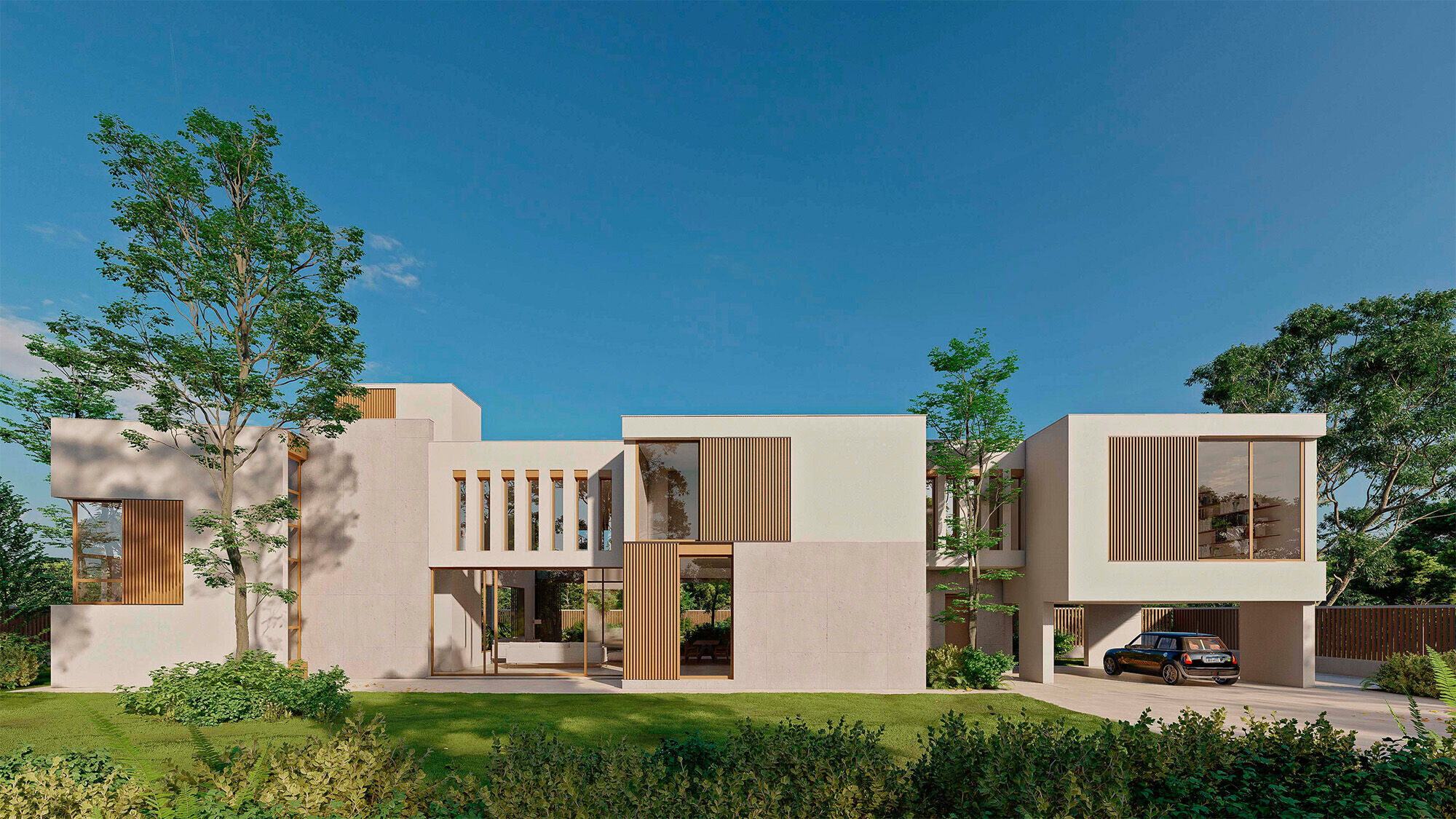
The clients wanted a house with a modern spirit with simple but elegant volumes that will generate a series of rooms in double heights, but above all, that integrate with the surrounding landscape. Taking advantage of the possibilities of the dense vegetation that surrounds the plot and that generates the much sought-after privacy, the house is configured with glass enclosures completely open to the outside, with minimal wooden carpentry that collects the large fixed glass cloths. Light control is achieved through sliding wooden slat panels, which allow you to open or close the views as appropriate at any time.
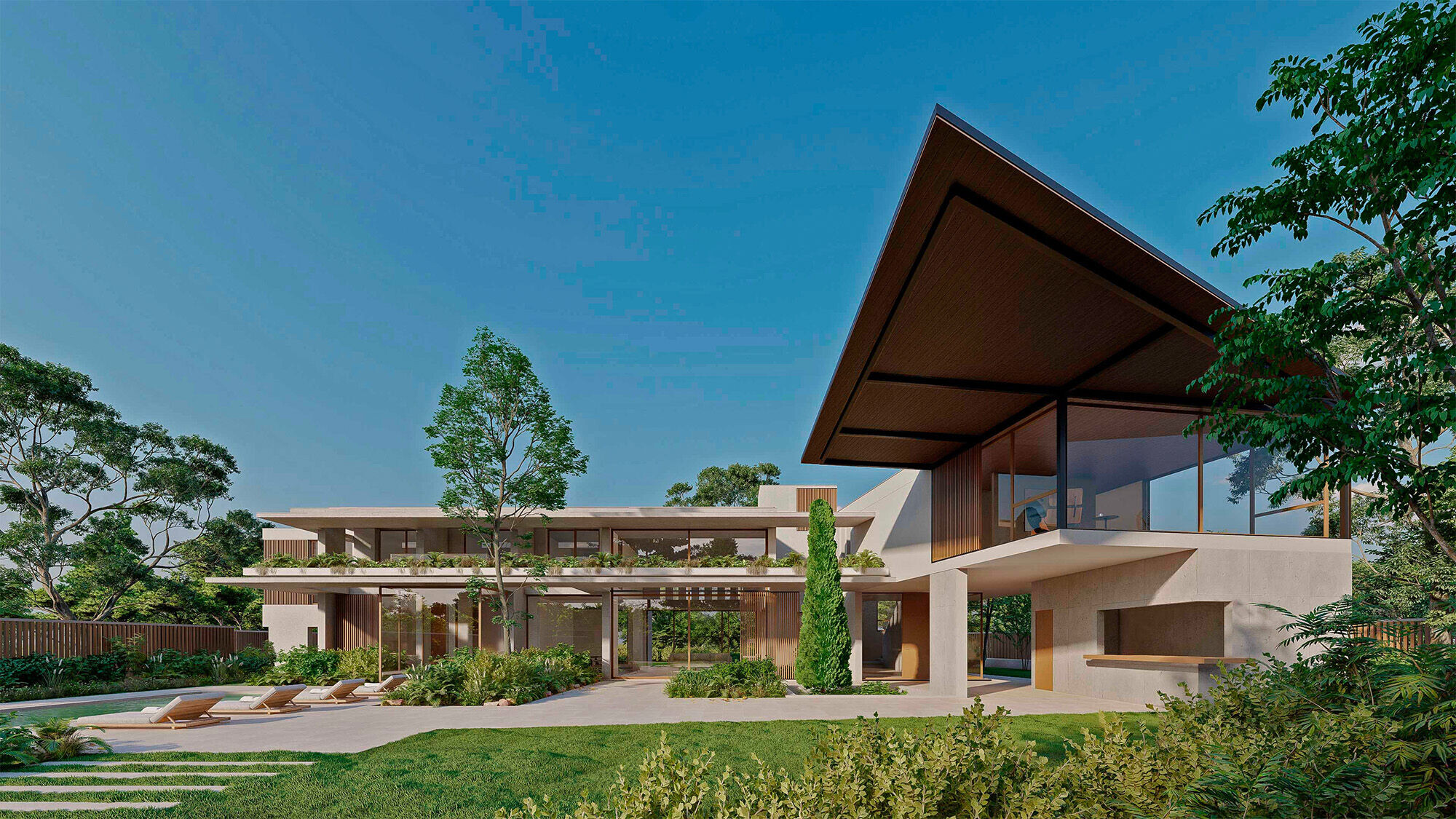
The rest of the most private areas of the house are closed by large concrete walls, only perforated by small repetitive gaps, to bring the minimum amount of light and ventilation necessary in these spaces. This same material is used in the large flat roofs and eaves, which seek a minimalistic expression by means of a thin thickness and sober lines, including the enormous overhang over the garden.
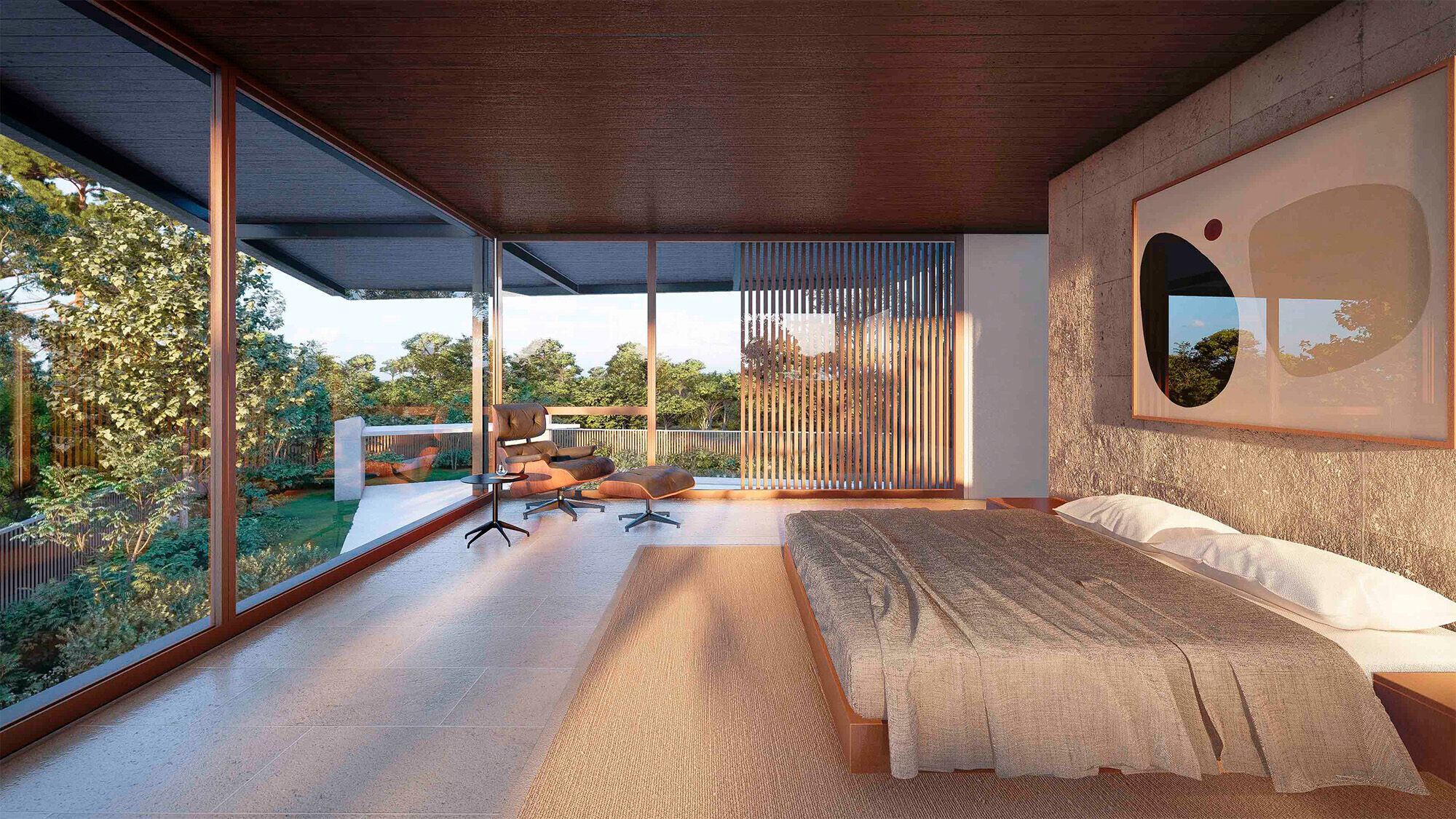
In the garden, the hard pavement areas and the green areas alternate, creating a series of orthogonal paths to the house, which direct the inhabitants from the entrance and the home to the different pool and solarium areas, including parts where the garden is introduced into the house, bringing vegetation inside. The house opens completely to the outside in one of the lower areas to present an open bar to the garden.
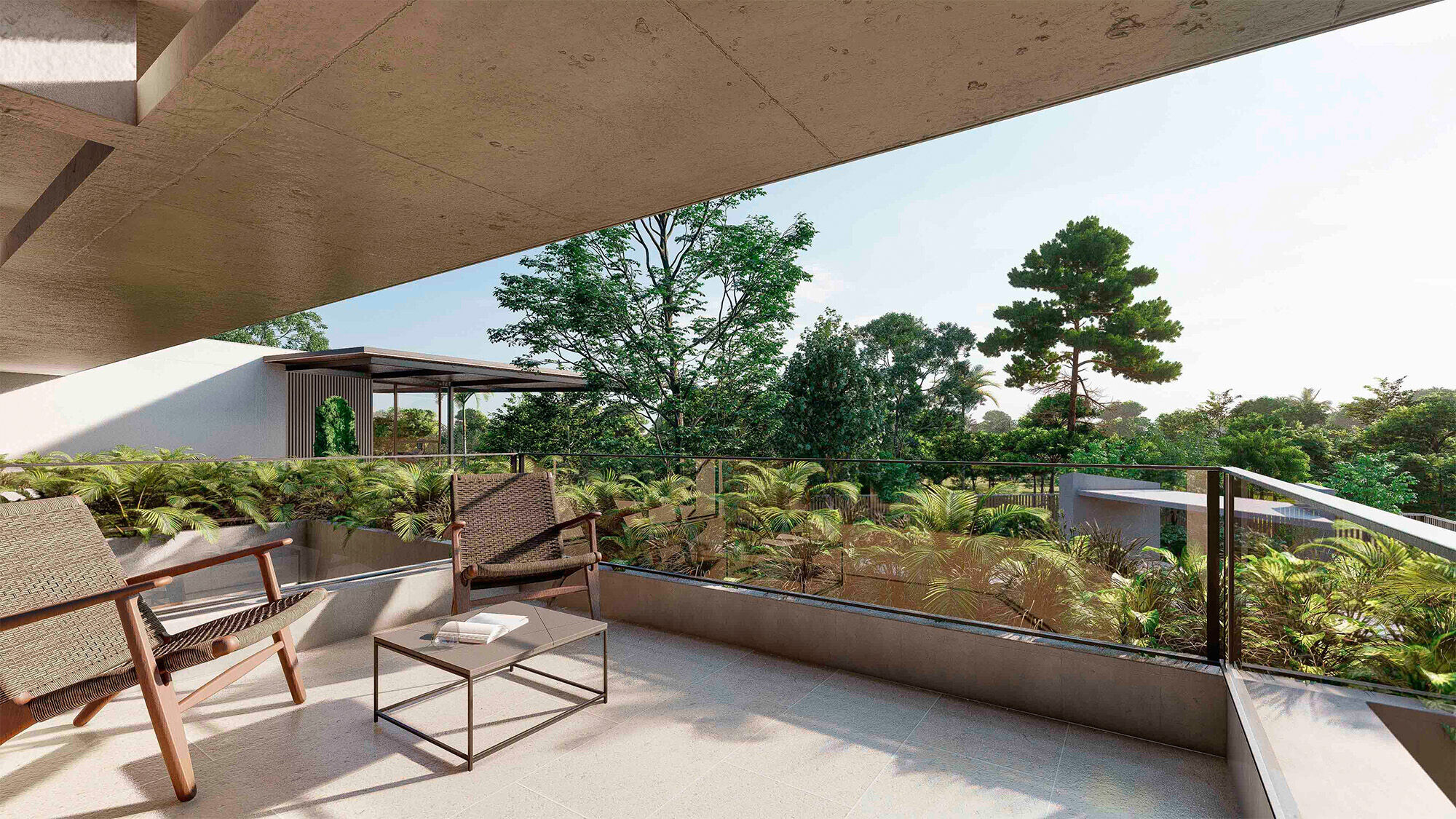
The landscaping includes a long swimming pool, integrated into the whole of the plot and the new construction, which extends like a long sheet of water from the entrance through the corner of the plot towards the house.
