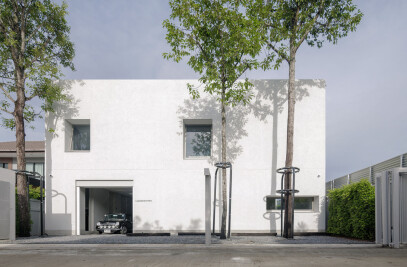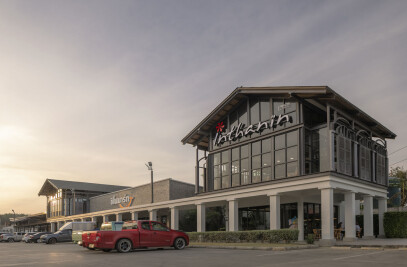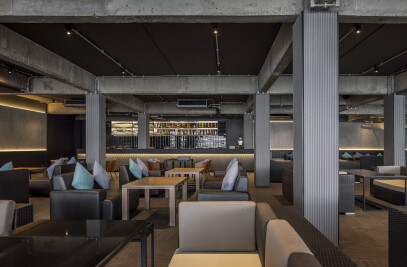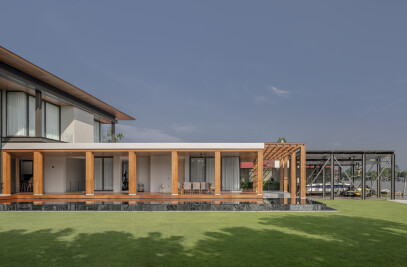This place represents the beginning of a partner’s dream who want to live a simple life, escape from the monotony of the city. Aiming to live their life by their own produce food, manage waste, live slowly, life sufficiently, easy and comfortable without following the trend of capitalism. Creating simple daily happiness in life by surrounding contexts.
This house is tiny. The total construction area is only 100 sq. m. which is designed to be a living room, pantry, bathroom and external storage on the ground floor. Living room was designed as a glass door to open view to farm. The mezzanine was designed as a bedroom which opens view to the double volume space connected to the living room at the ground floor. The bedroom has a long narrow window, placed across the north-south wind direction. This narrow window is made to create privacy but still able to receive a natural wind. The spaces in this house was designed to be the smallest size only the right things can fit into.
Layout, House is placed on the island platform in the middle of fish pond. When water filled the pond during rainy season, the house looks like it’s floating on the water surrounded by vegetable and fruit plots. House owner has supervised construction work and built this house, grow vegetable and fruits, raise fish, manage waste systems, they did all of these things by themselves. They gradually built this place with appreciation in the value of natural on earth. They can absorb and stay warmly in what they called “A place of happiness dream”.
Design Team : Narucha Kuwattanapasiri , Siraprapa Prasompan
Interior Architect : ChaleeyaDESIGN Co.,Ltd
Landscape Architect : -
Structural Engineer : -
System Engineer : -
Photograph : Soopakorn Srisakul

































