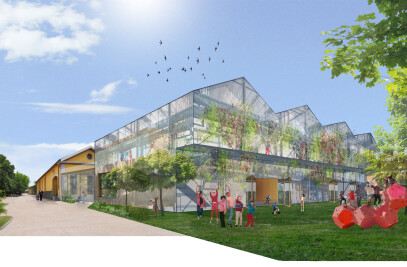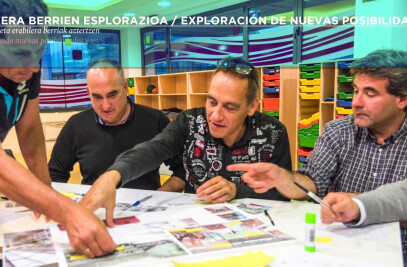This project was developed within the scope of another project of ours, CUENCA RED, the urban reactivation strategy for Cuenca, Ecuador. Cuenca Red proposed to incorporate activities and programs in the Historic Center in order to create a new network of reactivated public spaces. One of those spaces is Febres Cordero, an emblematic and historical building which had functioned as a school for decades.
During the participatory phase of the project, it became clear that the building was an opportunity to boost development in the area. Proposals focused on the continuity of commercial activity, cultural development and housing solutions in the area.

The project is conceived as a hybrid building capable of hosting different programs, creating a diverse community around it and to becoming a reference in the area for economic, environmental and social sustainability.
After a careful study of the history, typology and construction of the building (built around 1850), the intervention was designed to preserve its historical value and at the same time to introduce new structures that diversify the possibilities of its use and adapt it to the evolving urban context, making it capable of supporting new public activities.

Following the design, the existing building around the central courtyard was refurbished for residential use, and a new public terrace was added at its roof level. Additionally, a new building was constructed in place of some less valuable structures. This new building permits the inclusion of residential typologies that were not previously possible in the existing structures and spaces (halls, rooms, terraces). The courtyard is connected to the street through several entrances and is turned into a public square.
The final design and construction systems were devised under the following sustainability criteria: following bioclimatic design principles for better energy efficiency, adopting local materials and construction techniques to improve durability and considering the economic impact of the construction at a local level.

Team:
Architects: Ecosistema Urbano
Materials Used:
Facade Cladding: Ceramic Facade Cladding
Flooring: Wood
Doors: Wood
Windows: Recycled Aluminum
Roofing: Vegetation, Roof Garden
Interior Lighting: LED Lighting
Interior Furniture: Made by local artisans





































