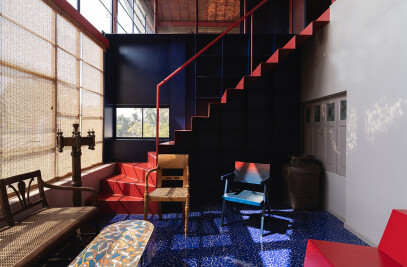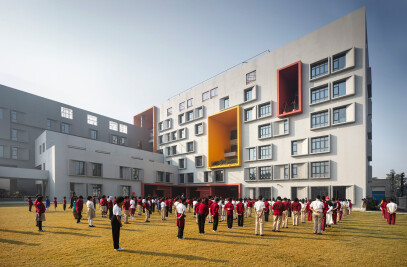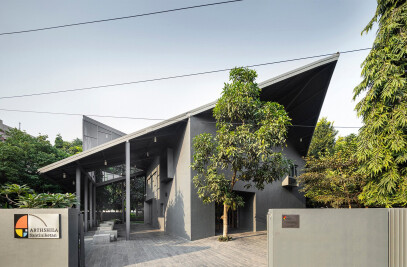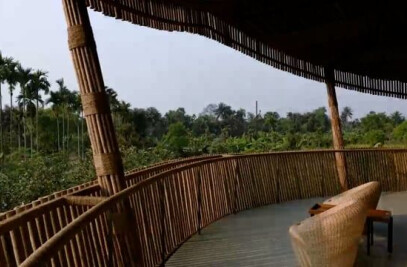‘Children’ and ‘Childhood’ are going through a crisis in the Global context. ‘Art’ can be a strong medium to express the concerns pertaining to the children, who are actually the future flag bearers and responsible for the progress of our civilization.
The installation is based on the idea of ‘Childhood’. At the entrance of the installation, an abstract flight of birds overhead depicts the freedom of thought and creativity in young children. The wings gradually diminish and the birds tessellate into an array of boxes. Along with the deconstructed arrangement, the boxes put forward a commentary on the scenario of a child’s immense inherent potential getting slowly confined into a metaphorical box. The form of the installation then compels the viewer into a ‘void’, a place to sit and contemplate, in the axial presence of “Maa Durga”.
The overall experience of this art installation is to demonstrate a transcendental journey of freedom, agony and joy in childhood!
The cube is the null character of the design. Given the time constraint, it was vital to propose a design based on modularity. The sole element ‘cube’ becomes a module that is easily mass manufactured in 3 different sizes and arrayed interestingly to form the composition that creates the festive space.
We reinterpreted the idea of ‘sarbojanin pujo’ as people’s desire to explore their collective right to the city. At the base of the festival structure is the ‘Neighborhood’. The Design intends to articulate neighborhood’s identity in the symbolism of the pandal and was conceived collectively with the backdrop of the existing neighborhood buildings rather than in isolation of them. As a result, no neighbor windows were screened and buildings in the backdrop invoked a strong sense of context and place.
Most interestingly, the physical spaces of the festival are not specialized public spaces but ordinary urban spaces such as streets, common plots, and parks. These spaces assume the character of an extravagant public space only during the festival. So the pavilion was envisaged to be a module that can be repeated to activate other dead urban spaces in the city and as a space that fosters public interaction and skillfully interweaves worship with mass celebration.
This temporal pavilion is a totally made with 100% recyclable materials. The main pavilion is made of mild steel that is to be dismantled and reused. The idols are made of scrap and recycled metal that will be retained as sculptures for private collection or in art galleries. Other construction materials include bamboo and ply-board, also to be reused for other future pavilions. All other decorative element are all crafted from old newspapers.

































