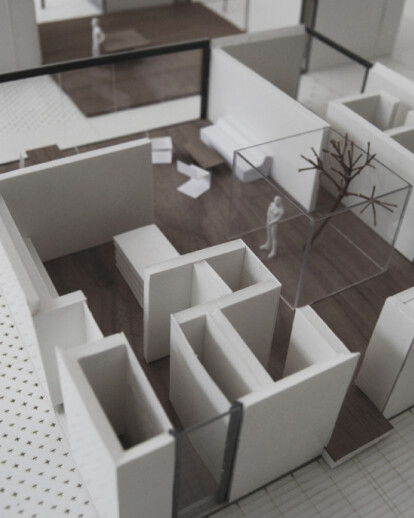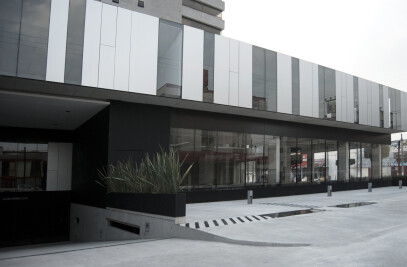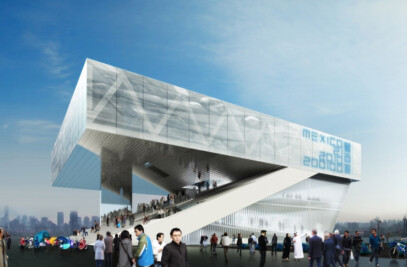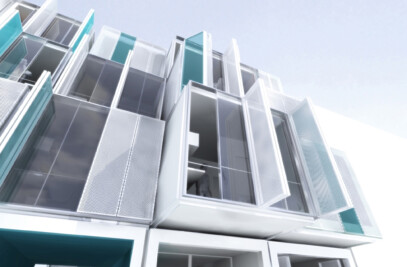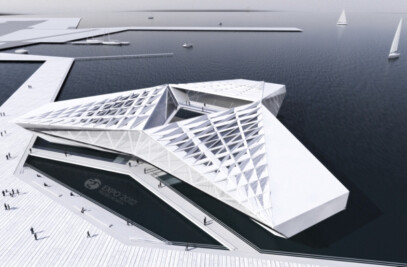The Project is a weekend house located at a residential zone in the state of Queretaro in Mexico. The house is designed in such a way as to be distributed around the site, the concept of distributing 3 individual rooms and a main house with a grid was a challenge.
The project begins by laying out a grid on the site which serves as a distributor of the 4 components of the house. The main house of approximately 100 m2 revolves around a central patio which works as the room distributor where the living room, dining, kitchen and main dormitory are located. A tree in the central patio is visible from any angle of the house, and the patio is able to bring light into the house in all directions. The house’s panoramic windows allow the user to view the main plaza outside as well as the other 3 volumes with the rooms.
Within the central distribution of the volumes exists a civic area or plaza where different outdoor activities can occur, such as outdoor dining, sun deck, and leisure areas. Each suite is located near the plaza and have unobstructed views, making them as isolated as possible. The rooms of 25 m2 are equipped with a full bathroom, closet, bed, and lounge space. The site composition responds to a 5m by 5m. grid system which unifies the pattern and modules being used. The grid is also used to integrate the pattern into a landscape design where various 5 by 5 modules can allocate different types of regional plants. This merge of architecture and landscape results in a cohesive field.
