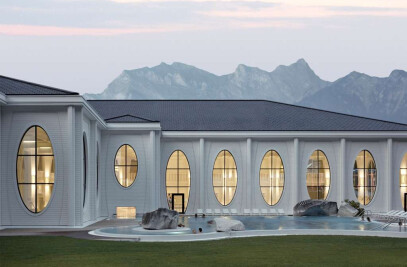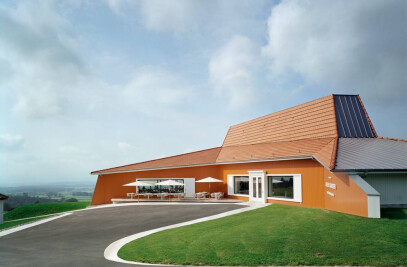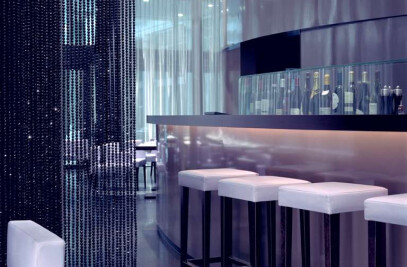The architectural ensemble of the Fisherman’s Snug is a relict of the legendary National Exposition of 1939 in Zurich. Consisting of a restaurant building, a garden pavilion and a small hall building, it was originally part of the rustic “village”, which save for the Fisherman’s Snug was demolished after the exposition.
In 2009 the city of Zurich announced a competition to find an “equivalent” replacement for the restaurant building. Our concept took the thatched roof as a key characteristic, which would continue to be a distinguishing feature of the building’s external appearance and would retain the ensemble effect with the subsidiary buildings.
The spatial programme was conceived in such a way that the generous dimensions of the roof could also be experienced by those within. The statics are subject to the spatial requirements, with a vertical beam above the ribbon windows allowing the space to dispense with tensile constructions. Simultaneously these beams spatially frame the ribbon windows, creating a suggestive and strongly horizontal panorama of the Lake of Zurich, similar in way to the film format of Sergio Leone’s Westerns. The finishing patterns of the wood of the ceiling sublimates the spatial effect of the roof and simultaneously orientates it to the water.































