The 44-meter-high existing office building at Eschersheimer Landstrasse 55 in Frankfurt extends up to 12 stories and has two four-story base structures. Due to its expressive and timeless silhouette, the high-rise will be an integral part of the Frankfurt skyline after it´s revitalization. Located north of Frankfurt's city center, in the Westend Nord district, the office building has excellent public transport connections.

The entrance area is planned in the style of an elegant boutique hotel. In order to make the lobby more spacious, parts of the ceiling were removed above the first floor and is designed with large-scale luminescent ceiling installations combined with a mirrored bridge. The two-story lobby is complemented by green terrazzo for the floors and for the reception desk, as well as high-end wooden wall paneling.
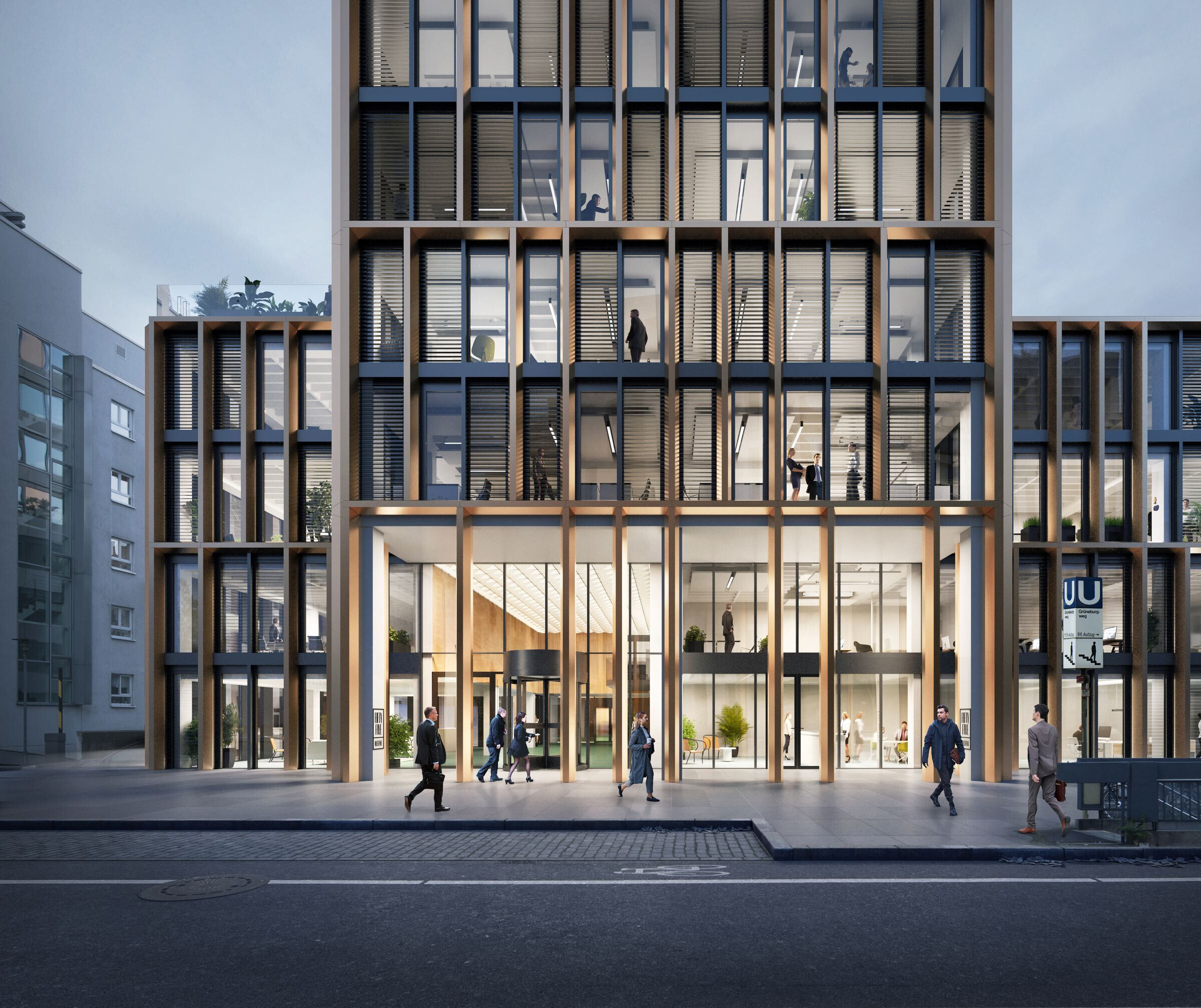
The timelessness of the architecture as well as the interior is an essential part of the revitalization. Selected design classics and keypieces enhance the lobby's furnishings. This style is not only characteristic for the entrance and meeting zones, but is transferred to the entire building. Up to 24 units for efficient and flexible room configurations, such as open space, combined or single offices, are distributed over a total area of 8,950 square meters.
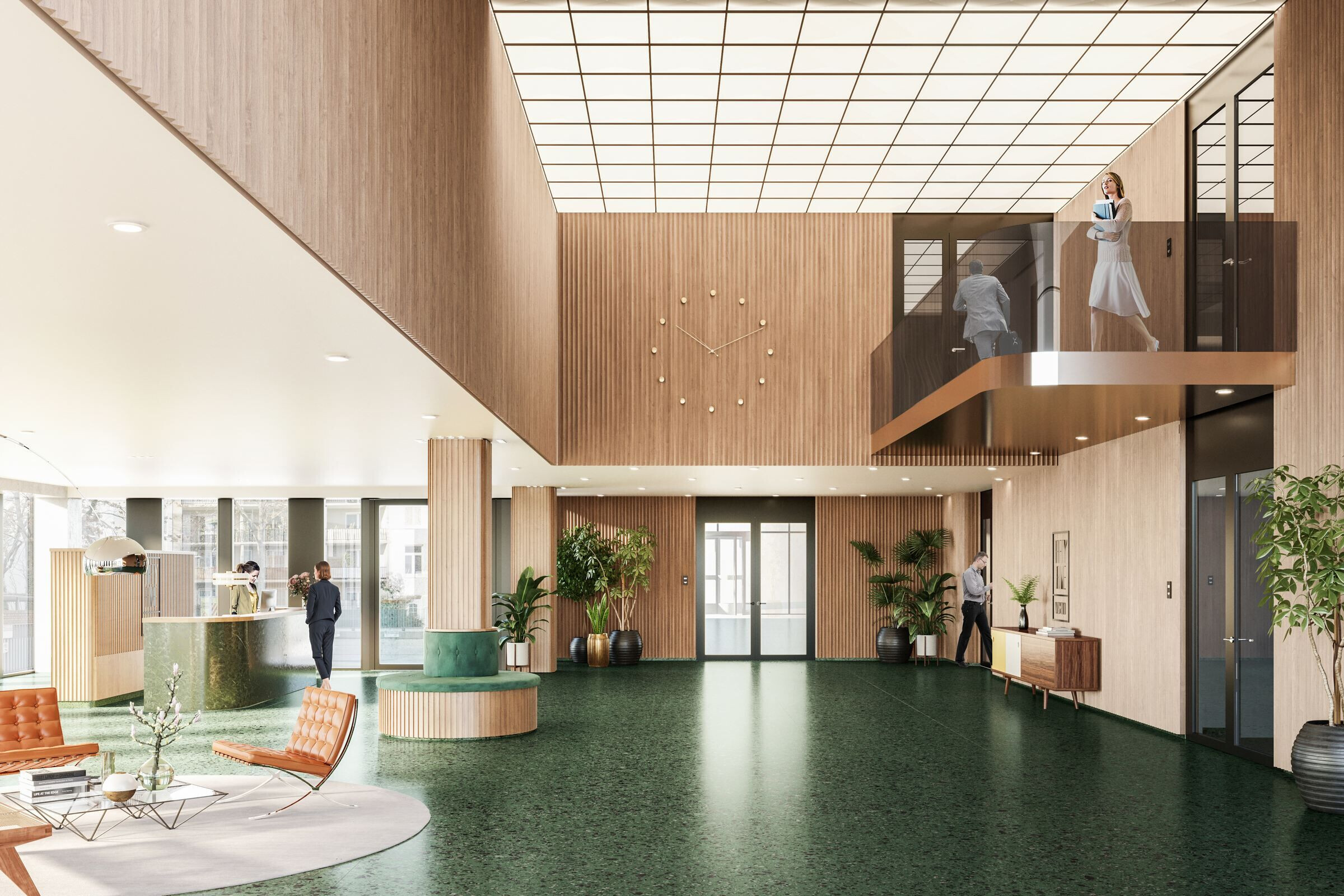
The building has a reinforced concrete skeleton structure. Reinforced concrete columns and reinforced concrete ribbed slabs with beams form main load-bearing structure. The revitalization of the high-rise building includes the gutting as well as the repartitioning and reconstruction of the office space.
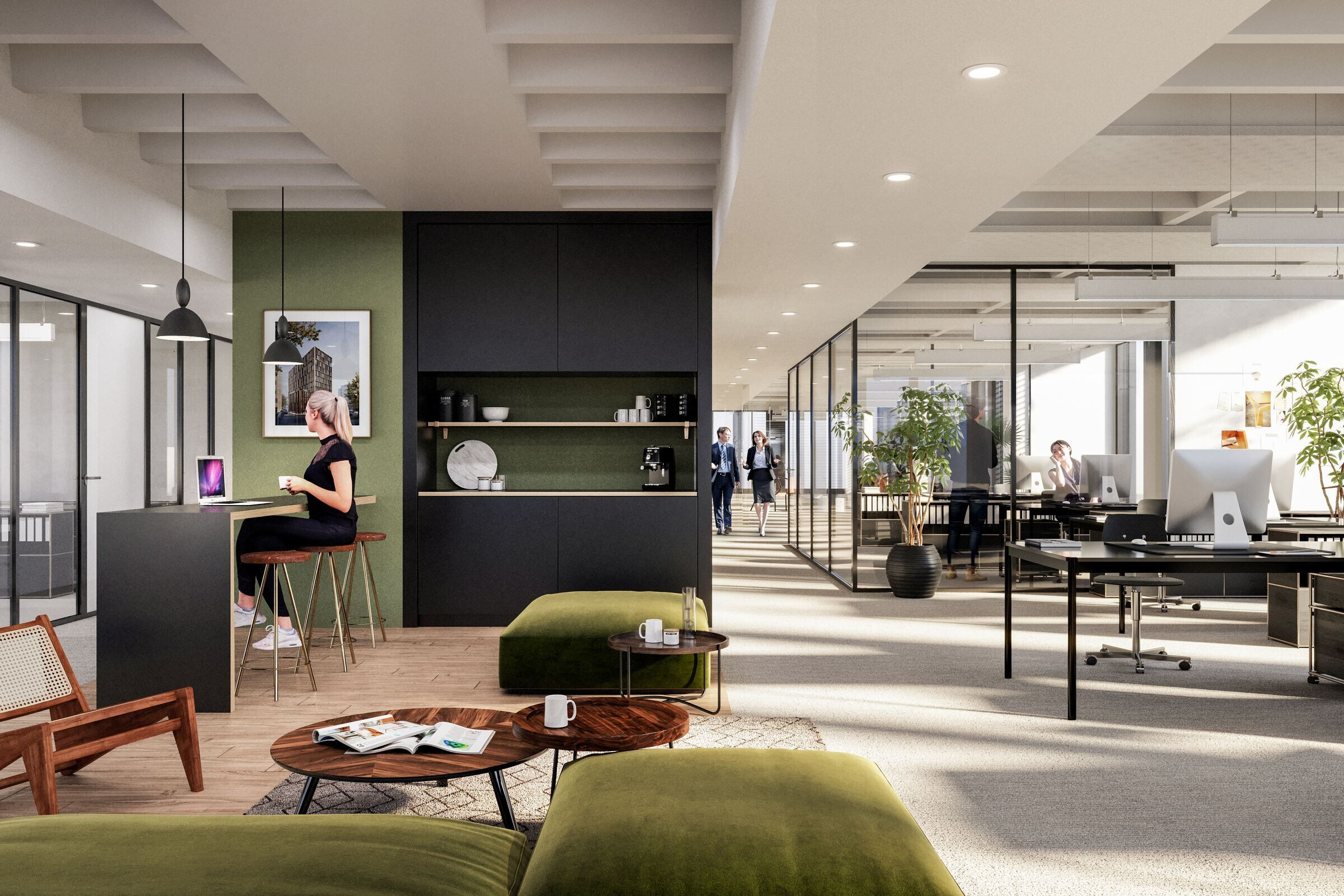
Similarly, the vertical core - which extends from the 2nd basement to the 11th floor – will accommodate two passenger elevators, a firefighters' elevator as well as supply shafts, sanitary areas and kitchenettes, will be extensively upgraded and redesigned. High ecological and digital standards as well as highly flexible floorplans make this boutique office buildings a working environment for the future.
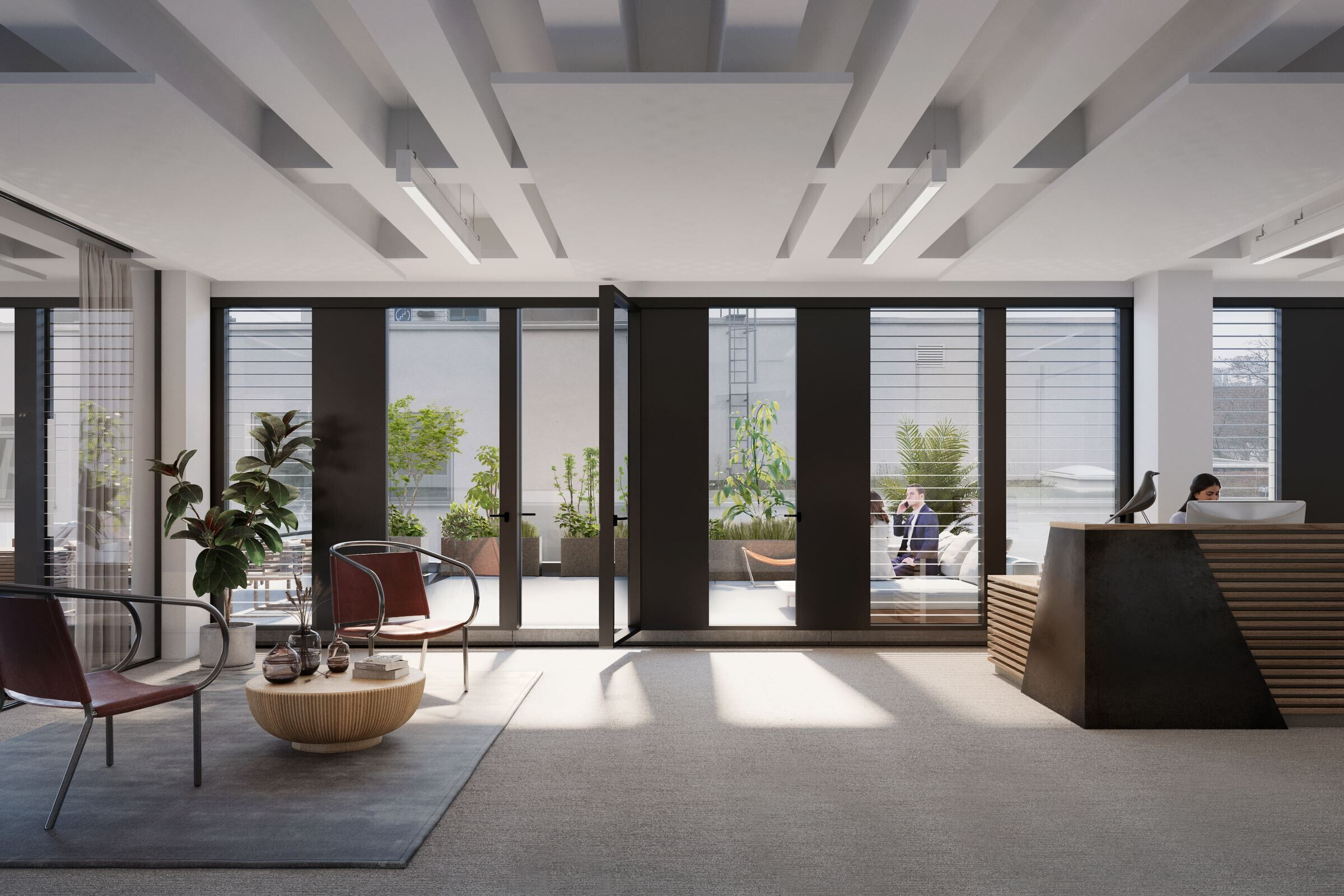
The underground parking garage will not only contain parking spaces for cars, but also charging stations for e-mobility and showers for cyclists. A key element of the revitalization is the new construction of the entire existing facade. This will be enhanced by an elegant yet urban façade with floor-to-ceiling windows and matte bronze-colored aluminum window frames. Exterior lamella hangings serve as sun protection. Sustainability, such as increasing the energy efficiency of the high-rise building are important aspects in the renovation of the facade.
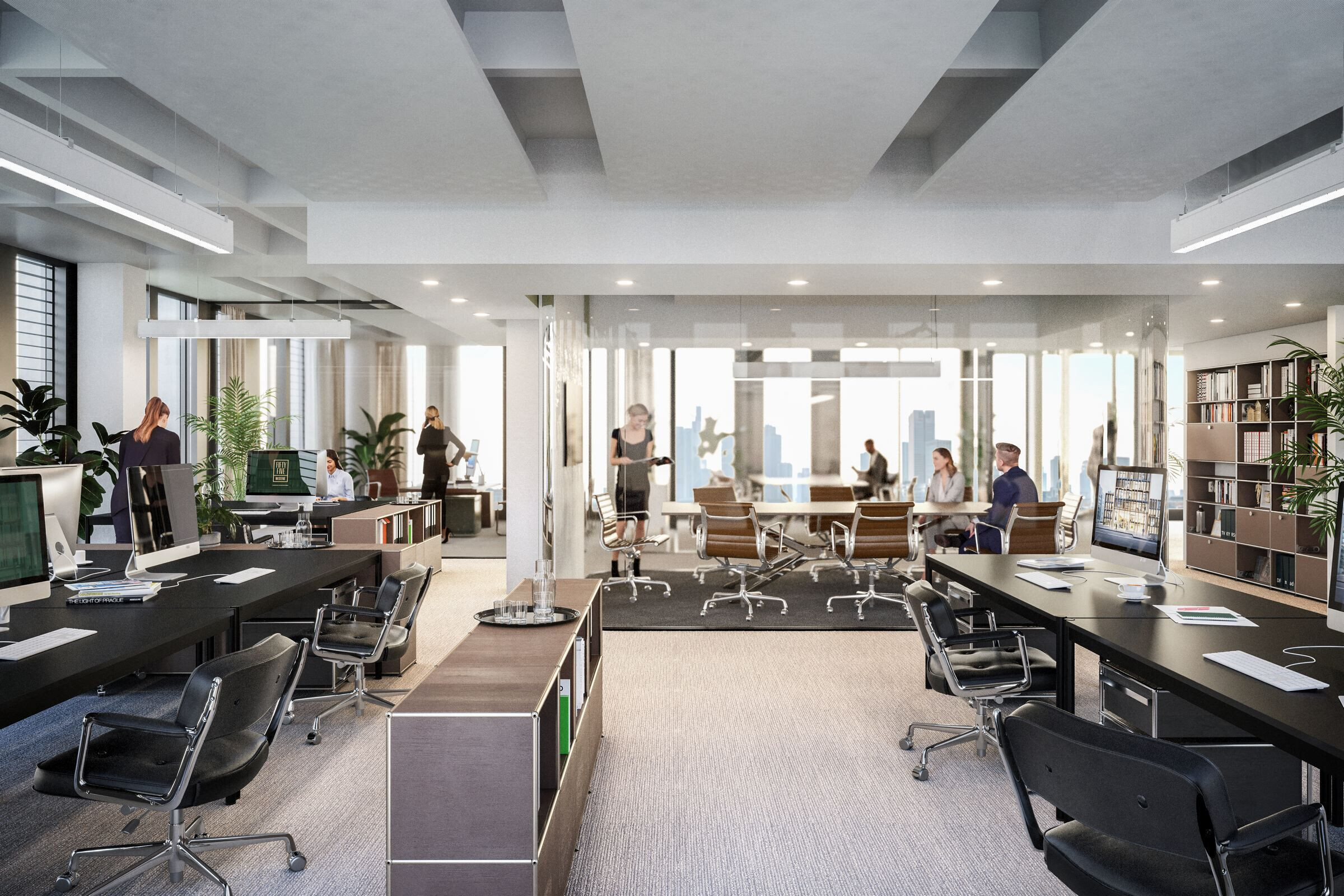
This sustainable approach is continued in the extensive greening of the main roof surfaces of the flat roof. Green outdoor areas are integrated in the inner courtyard by deconstructing former car parking spaces. Here, rain water seepage areas are created as well. These areas also increase the quality of stay in the inner courtyard enormously. In addition, covered bicycle parking facilities are created here, whereby the concept of the building's traffic connection contributes to reducing the amount of individual traffic in Frankfurt's city zone.
































