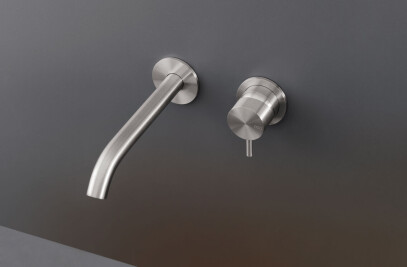The design process of this house was incredibly bespoke, shaped by the expectations of the clients and their hopes for the future. Atelier 10.8 translated this into an open plan layout across two levels, devoid of segmented shared spaces and interior doors.
Atelier 10.8 prioritised an open floor plan, to allow the home to feel larger than it is. A separate dining room would take up too much of the space, so they integrated the dining room in the kitchen.The kitchen joinery is deliberately the same colour as the walls, to seamlessly mingle with the interior and not draw attention away from the home’s material highlights.
Materials distinguish each space from another, layered in true Belgian minimalist style. The client had a crush on Herringbone floors with an aged patina. Atelier 10.8 proposed to match it with a natural stone; Muzillac travertine. Those materials bring the rural sphere into the house. In the bathroom, the studio selected natural stone in green velvet, with a sanded surface. The colour and texture give the bathroom warmth and a refreshing quality. The stone is also a great match with the brushed stainless steel taps.
The Flanders Farmhouse achieves a harmony of elements through its custom interior details. Be it the soft, curved walls or the integrated joinery, the Atelier 10.8 team have ensured the home looks to the future in true Flemish style.































