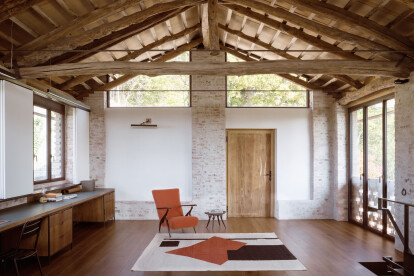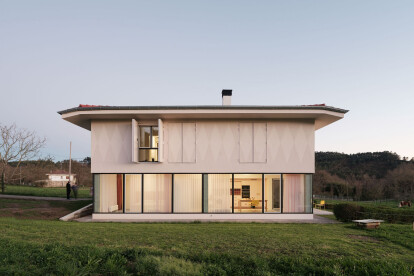Farmhouse
An overview of projects, products and exclusive articles about farmhouse
Southern Style Remodel
Project • By PLANT Architect Inc. • Private Houses
Creemore Farm
Project • By Idee architects • Private Houses
Dong Mo Farmhouse
Project • By Manoj Patel Design Studio • Private Houses
Colorful Vacation Home
News • News • 4 Sep 2023
Jonathan Tuckey Design restores the “agrarian soul” of a historic Italian farmstead
Project • By ForX Design Studio • Farms
PIN'N PAN HOUSE
Project • By VIVA Architecture • Housing
Dear Farm
Product • By Glen Dimplex Americas • Revillusion 36" Built-in Electric Firebox
Revillusion 36" Built-in Electric Firebox
Project • By Objekt Architecten • Private Houses
Hinge Farmhouse
Project • By Polymorph Design Studio • Private Houses
Tangled Cubes
News • News • 30 Oct 2022
Azab redesigns a Spanish Farmhouse into an interlinked dual home
Project • By Woldon Architects • Housing
Farmhouse
Project • By Samarchitecten • Private Houses
H-shaped farmhouse in Haspengouw
Project • By Pratic S.p.A. • Private Houses



























































