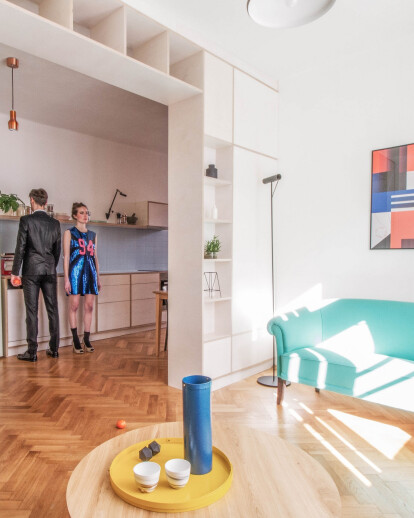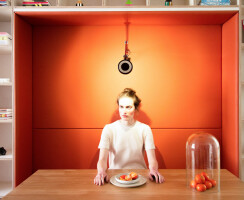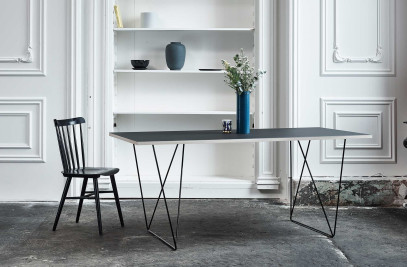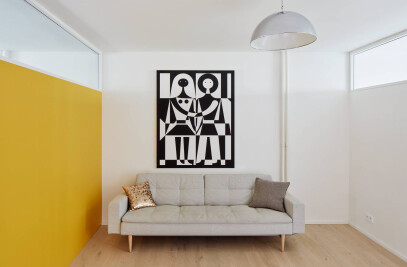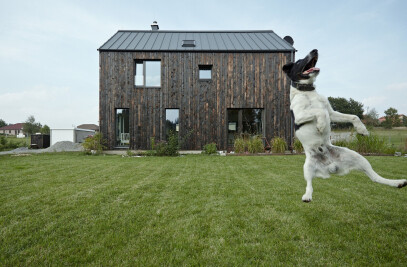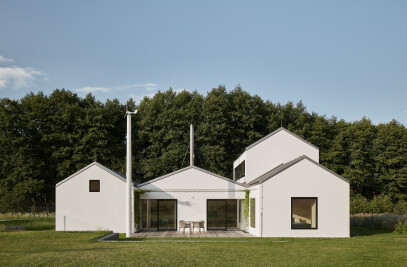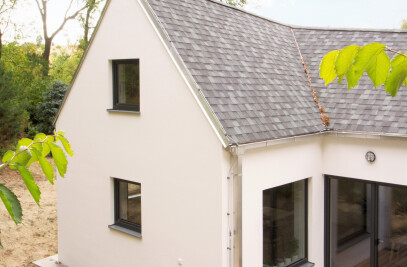The flat at Žižkov is located in a house from the 1930s. The client approached us with a wish to adjust the flat to fulfil the needs of a married couple. The concept of our design was a vision of a connected space full of light. In the entrance hall, there are doors leading to a small dressing room, toilet and a separate bedroom – or alternatively a study; but most importantly, to a core of the new disposition – an open kitchen with a dining table. It’s defined by a kitchen desk on one side and a large bookshelf on the other. The bookshelf separates (but also connects) the main living area and an adjacent relax zone and a tiny bedroom. The bathroom consists of two separate rooms. The first is generously lit through a large window, the other serves as a spacious shower. The concept vision is further reflected on the fittings and surfaces - the built-in furniture is made of bleached birch plywood desks with a subtle rim detail; the materials include pastel blue and green tiling, light grey cast floors or a bright orange upholstery. This setting is complemented by distinctive solitaire furniture pieces, decorations and plants.
The flat at Žižkov is spacious, airy and simple.
