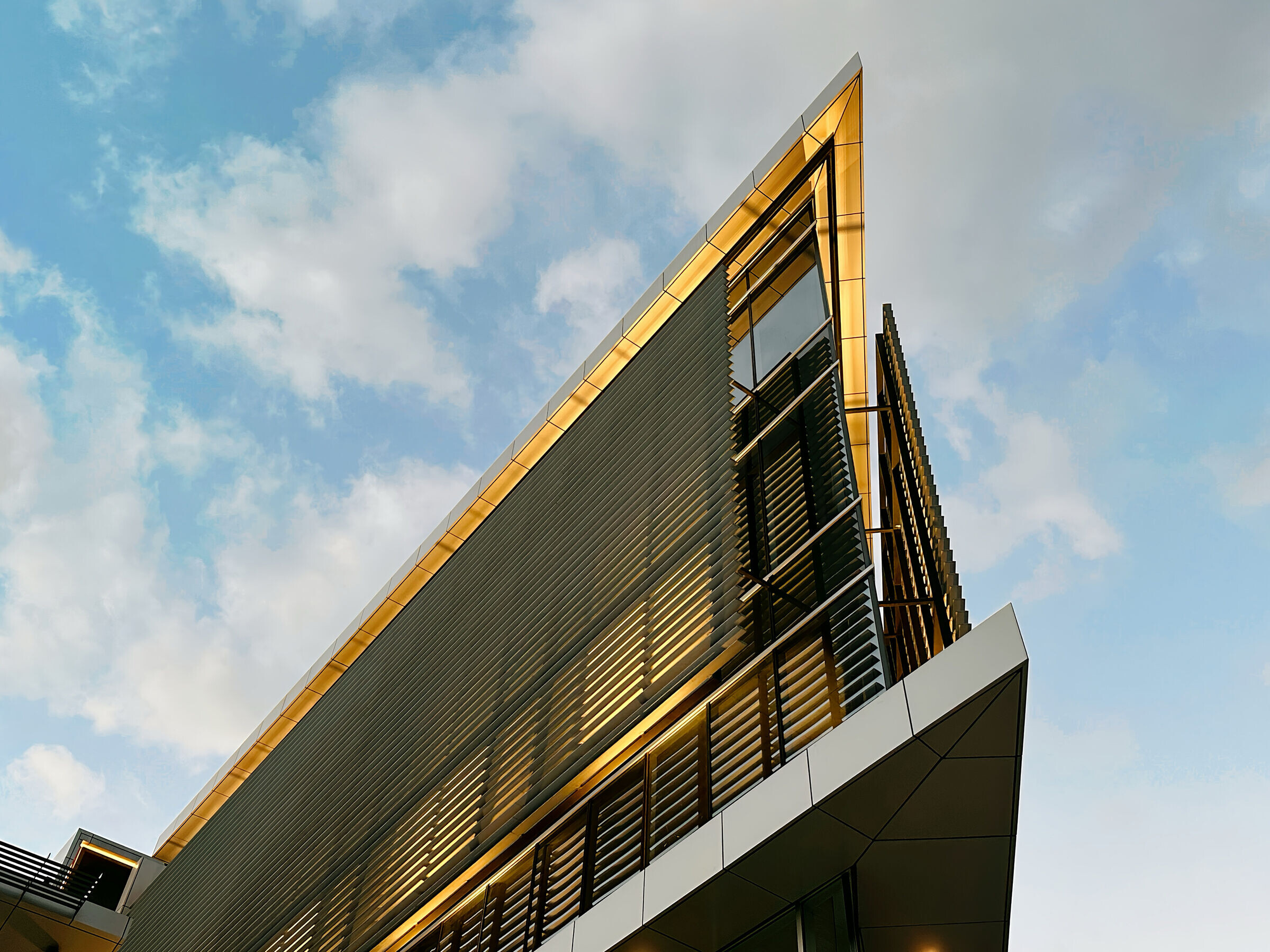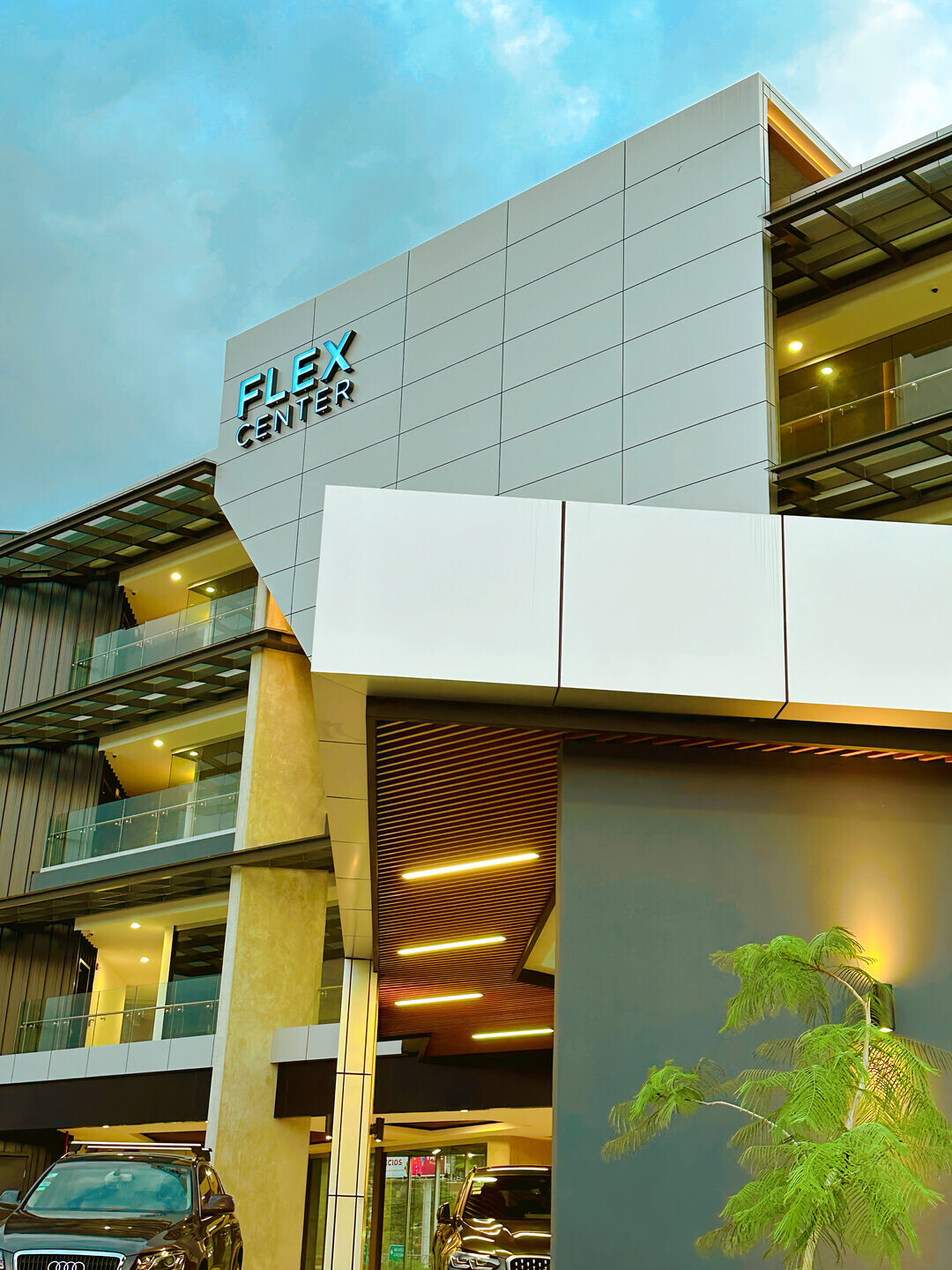The Flex Center Office Building is an impressive architectural project covering 6475 square meters, with a construction cost of $3,500,000. Designed for functionality and efficiency, the building features a basement dedicated solely to parking. On the first level, the elegant lobby stands out, along with four commercial spaces, a plaza, additional parking for the commercial area, and a convenient drop-off area.




The second level houses four spacious offices, while levels three and four offer two offices per floor. The contemporary architecture of the Flex Center Office Building incorporates passive strategies to reduce the building's energy consumption, reflecting a commitment to sustainability and innovation in urban design.


































