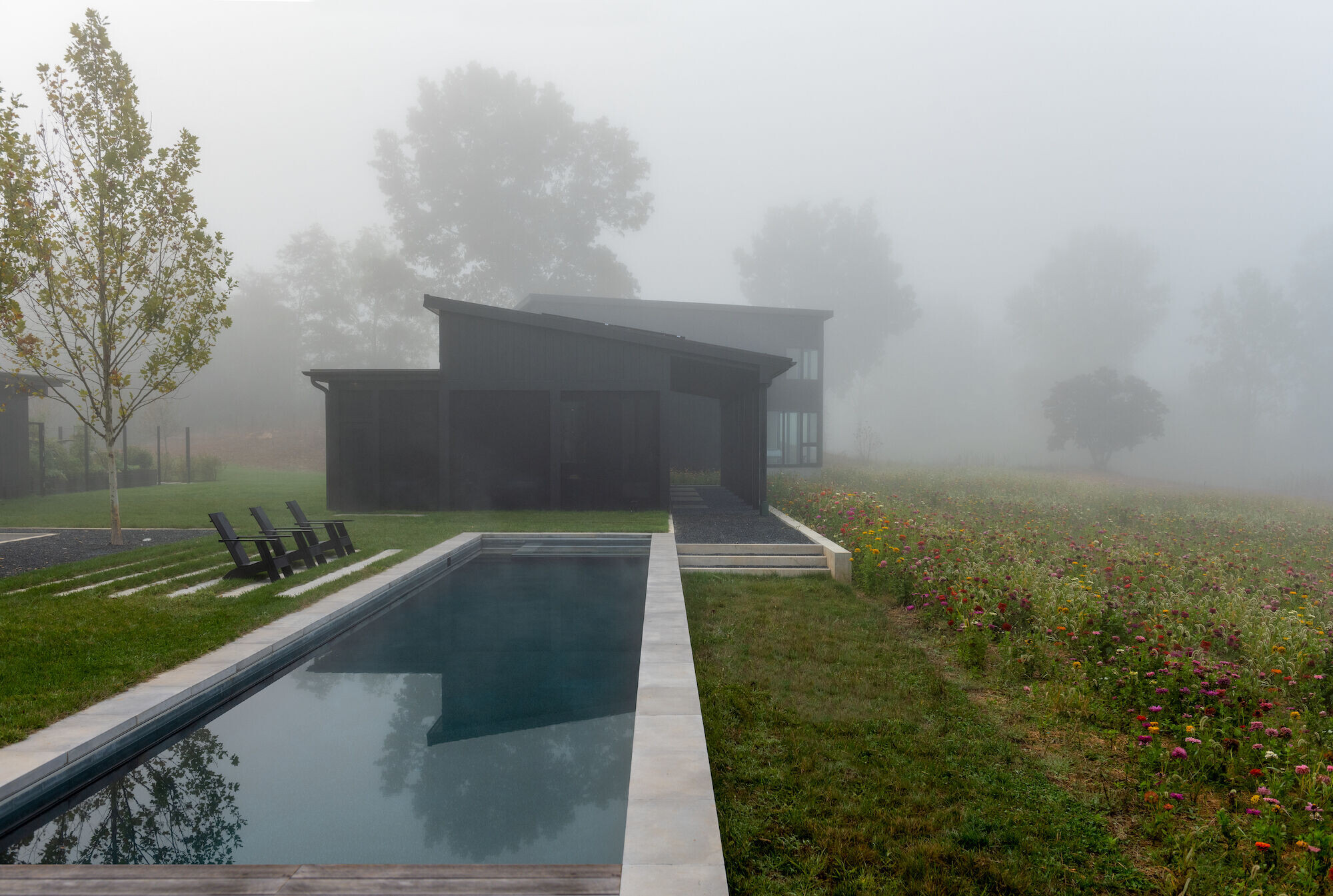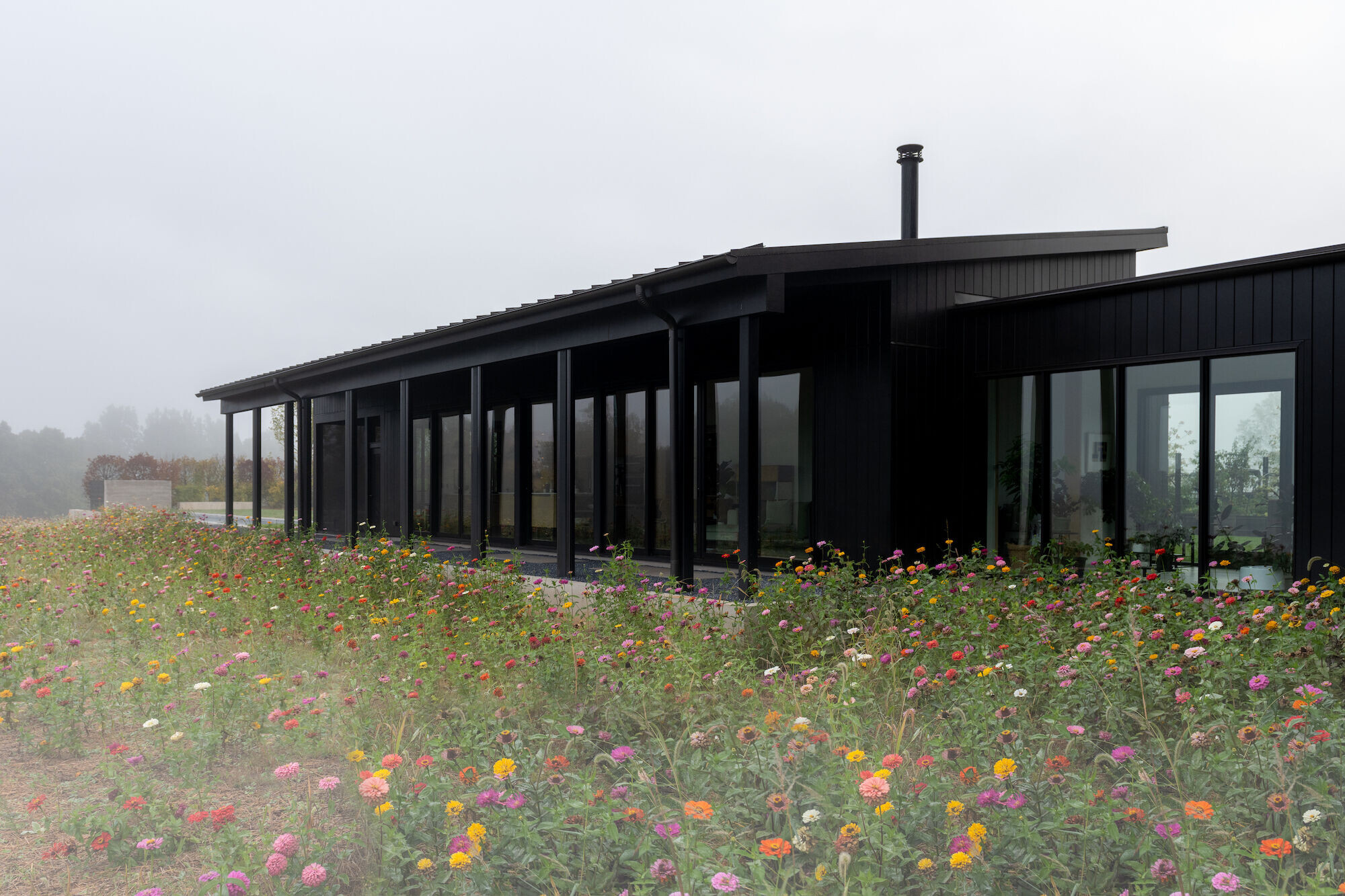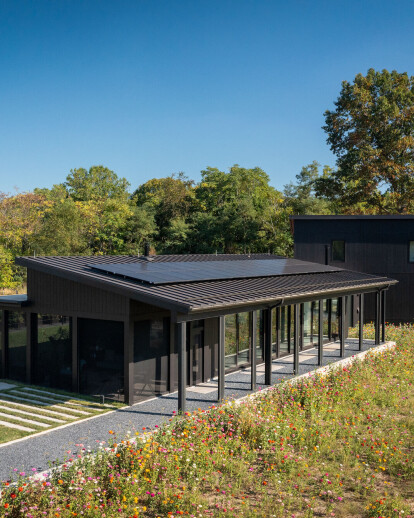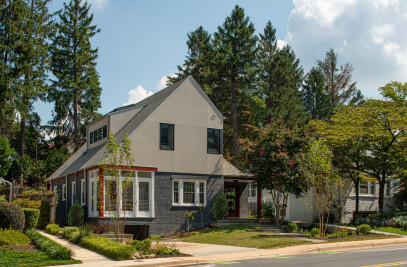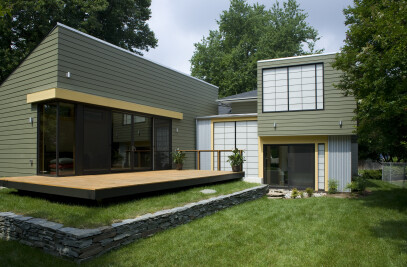Project Statement
Located in Virginia’s northern Piedmont, Rappahannock County descends from the Blue Ridge south to the rolling hills of Culpeper and Madison. The county retains its agricultural and rural origins and is home to an International Dark-Sky Park, one of the last places on the East Coast with views of the Milky Way. Flint Hill, the project site, inherits Rappahannock’s undulating foothills, clear skies, and sprawling vistas.
The client’s agenda: a sustainably-minded house with living and sleeping wings, vegetable and flower gardens, a year-round pool, a bocce court, and a carport, located strategically within the sixty-four acre site. The house borrows forms from local farm outbuildings, such as grain storage sheds. Oriented to capture light and breeze, the home’s two wings follow the topography and share views of the adjacent meadows and distant mountains. Connections between the home’s interior and exterior spaces allow easy movement and continuous engagement with the site.
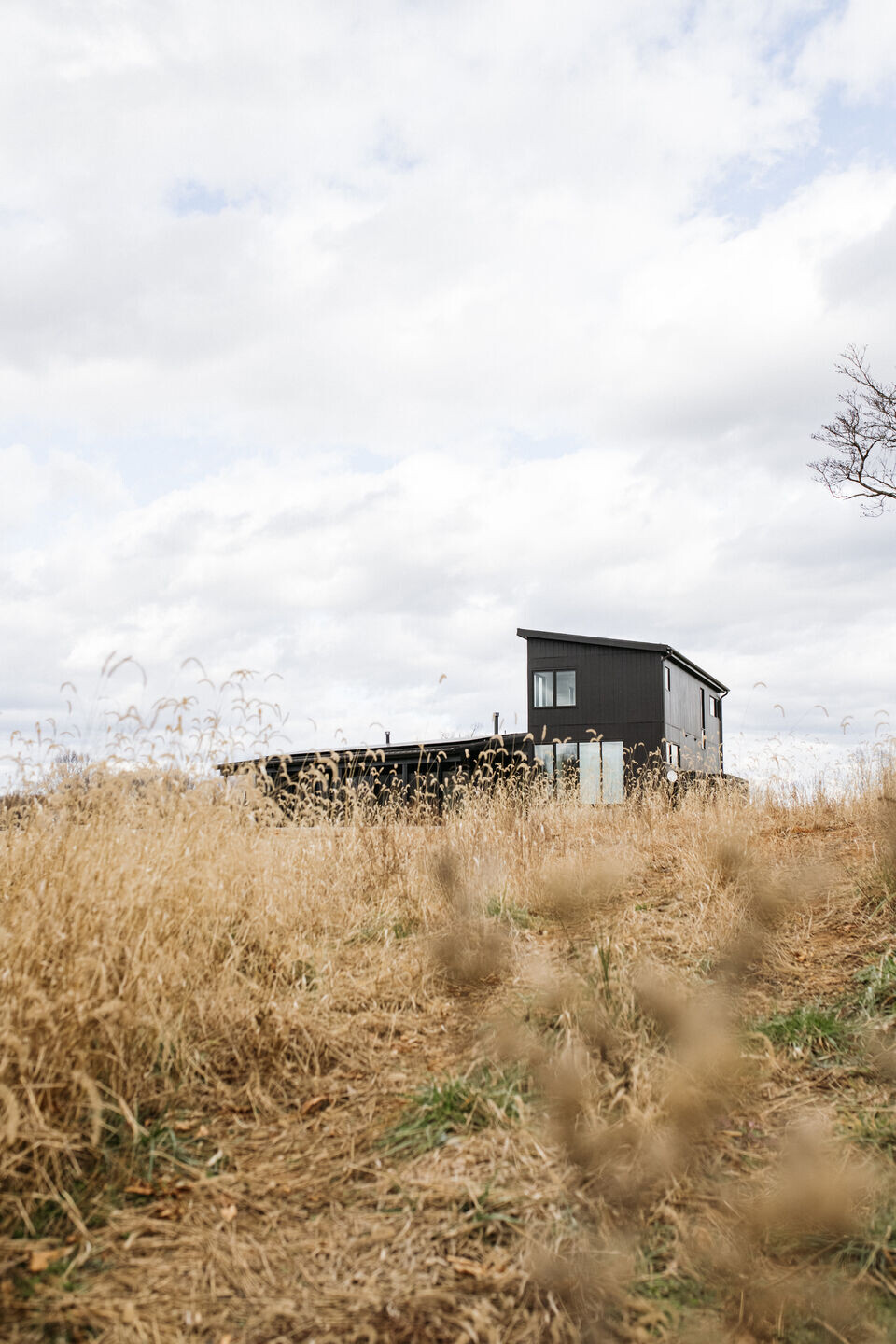
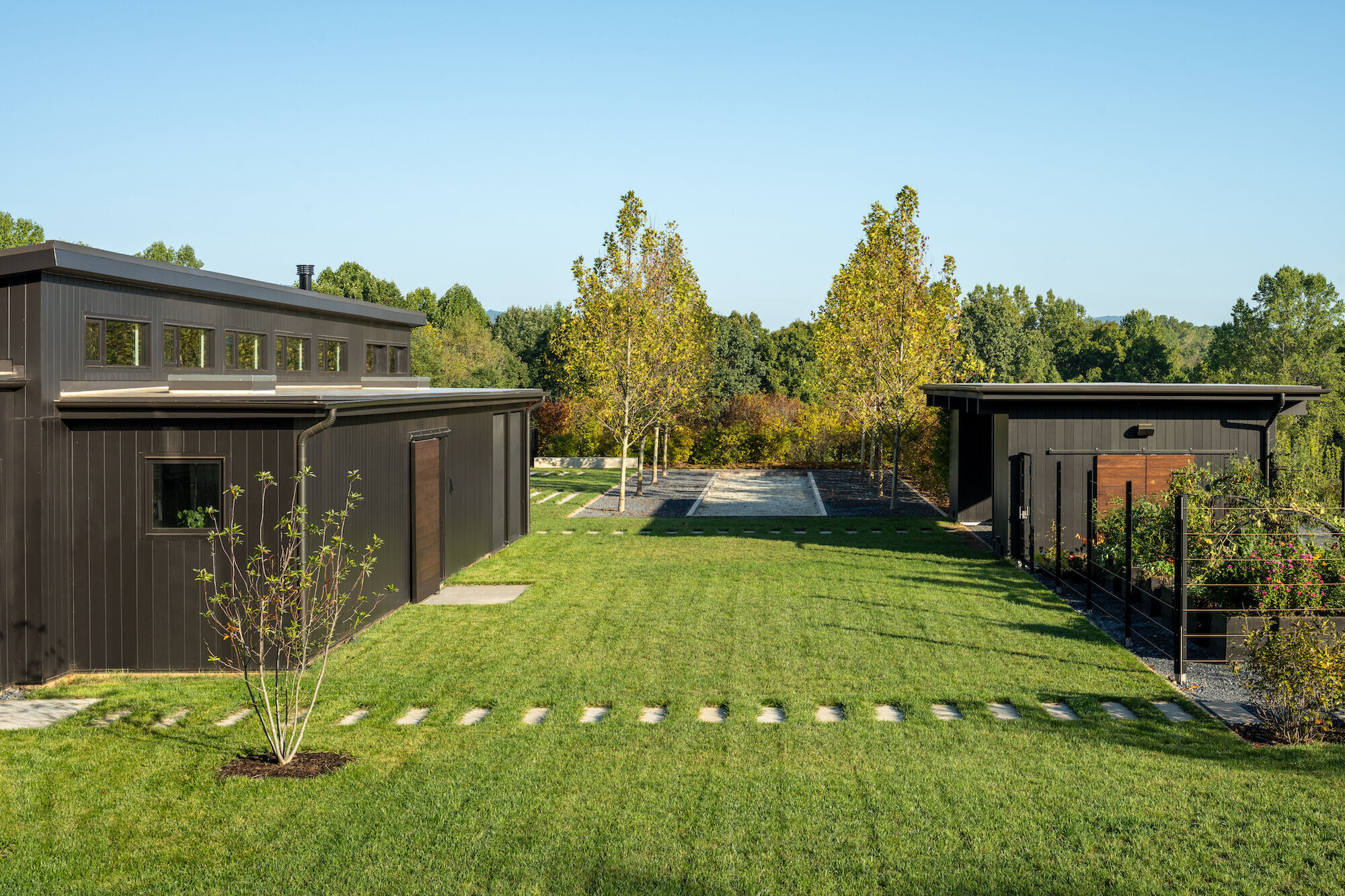
Design for Integration, Wellbeing, and Discovery
Flint Hill embraces the site, the design integrating the house with the site’s ridge, forming a natural threshold to the “bowl” and an existing rubble stone wall. Layers step up from the approach and then down to the meadow below, engaging the north-south layers of the house precinct.
● Encouraging an active lifestyle, the house enables a daily ritual that begins and ends in the garden, with excursions for hiking, bird-watching, and regular maintenance of the grounds.
● The house is a home base, supporting the client’s program of conservation and restoration of habitat across the broader site.
● The design expresses the client’s goals for a sustainable home, with strategies for capturing daylight and natural prevailing wind, the benefits of passive solar and a high-performance building envelope, water-efficient irrigation systems using on-site sources, solar PV systems, and electric lighting managed along Dark Sky best practices.
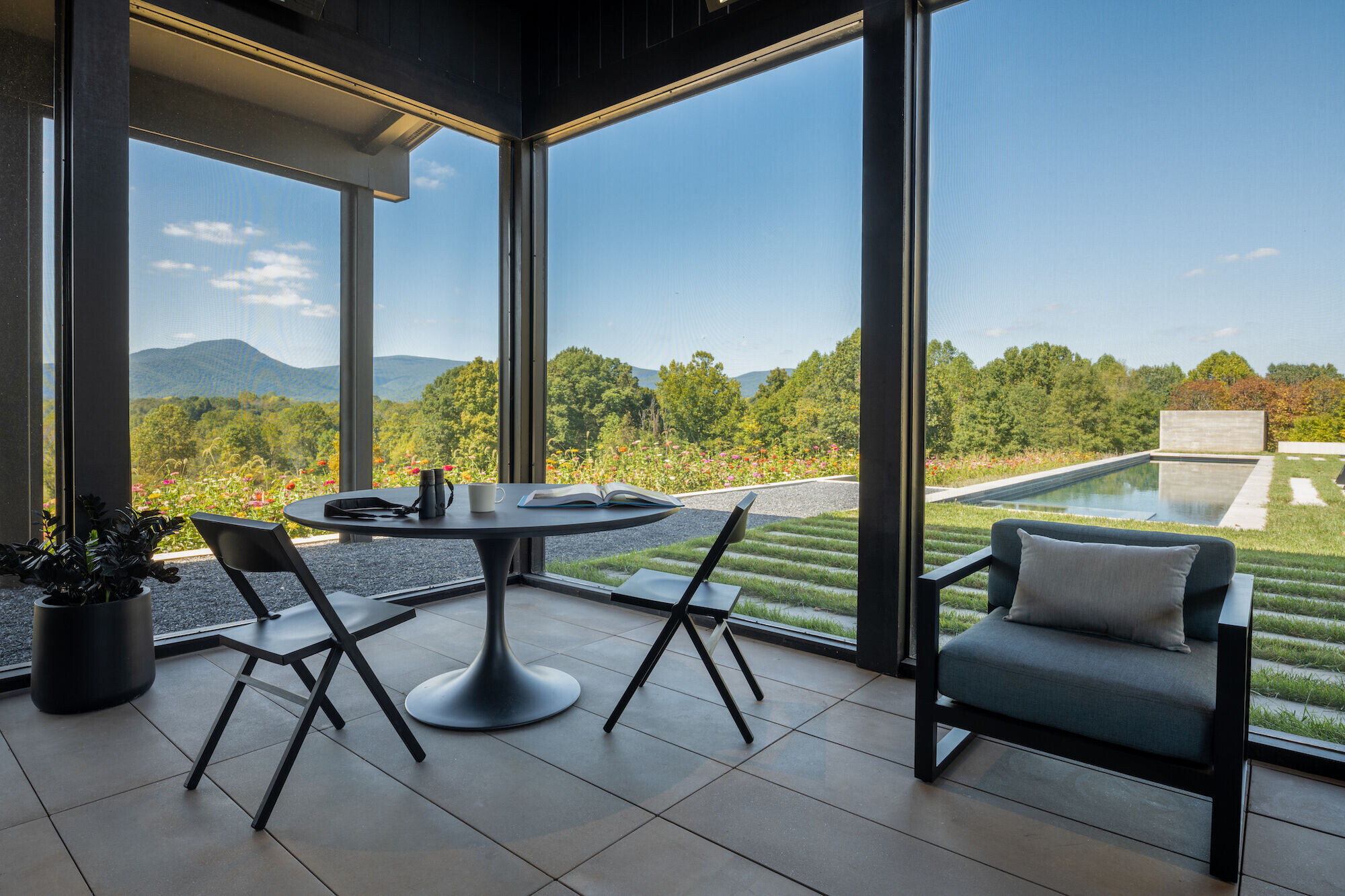

Design for Economy
The house is designed to be economical to build and maintain, through the use of simple, efficient forms and materials, such as open-sided rectangular forms with mono-pitch shed roofs that echo the local farm culture.
● The house is right-sized to meet the needs of the client, but accommodates the client’s frequent needs, such as family gatherings and visiting guests, through the use of flexible spaces, configurable to the day’s demands.
● The house elements support multiple purposes. The terrace roof overhang, for example, incorporates built-in exterior motorized shades, providing shelter in the summer while allowing the benefit of the low winter sun.
● Solar panels to reduce operating costs, helping to make the house more sustainable and environmentally friendly.
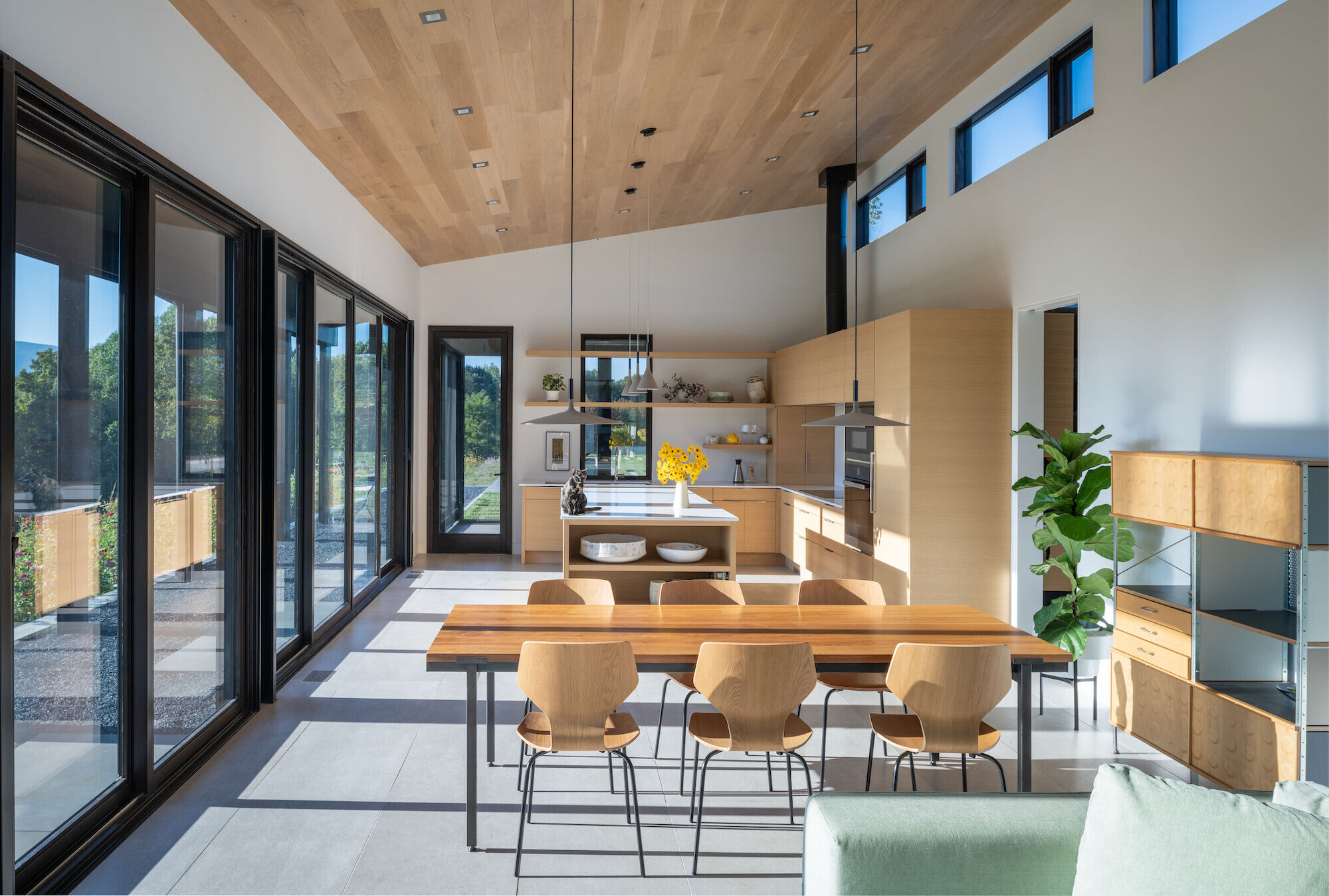
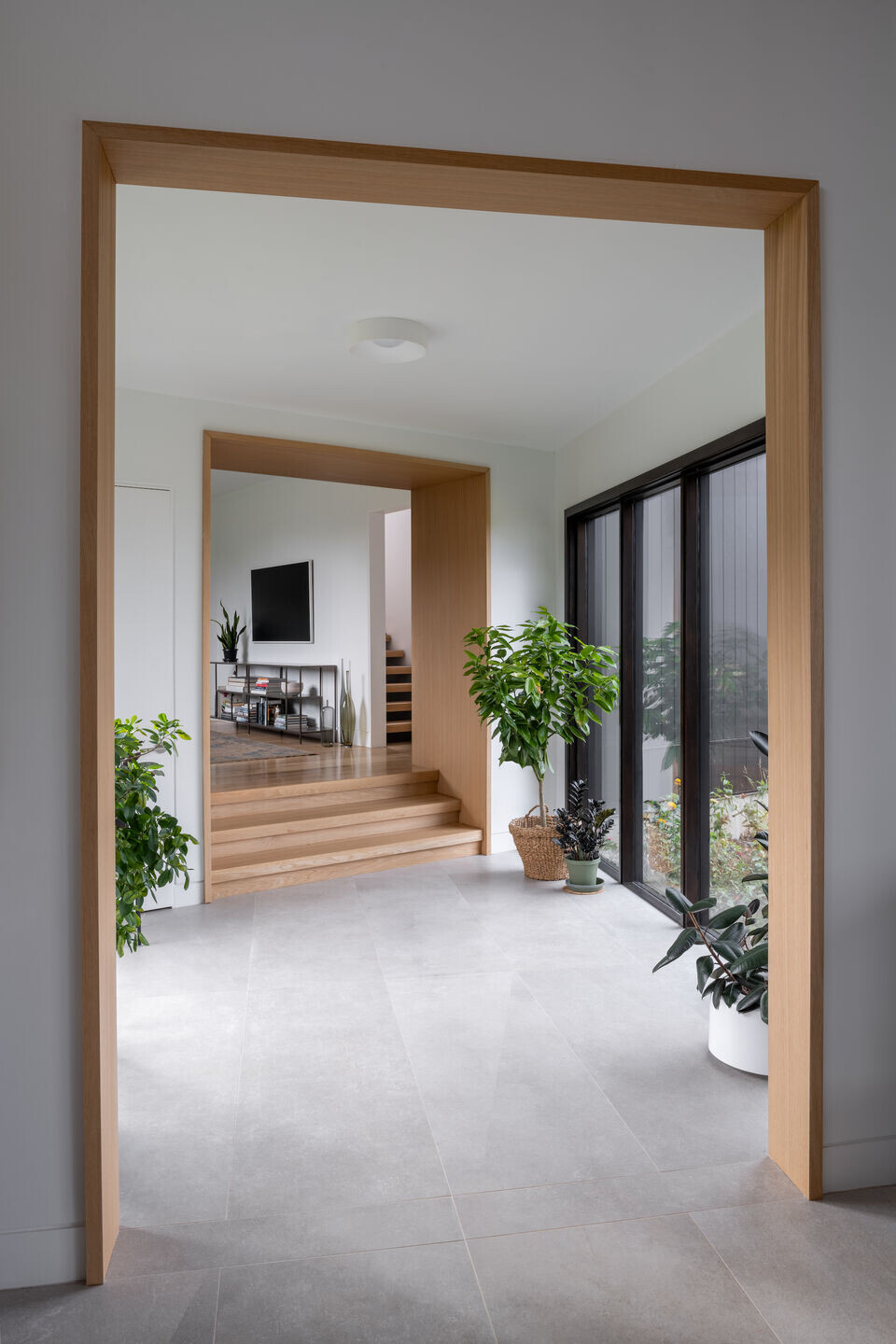
Design for Ecosystems, Water, Energy, Resources, and Change
● Though oriented primarily to the west, the design achieves a HERS rating of 21, through a vapor- managed high performing envelope, high-efficiency windows and doors, balanced ventilation with an ERV, a heat-pump water heater, an 8kW photovoltaic system, motorized shading, energy-star appliances and a right-sized mechanical system.
● Capitalizing on interconnectedness, the design provides comfort outside bounds of the ASHRAE psychometric chart by controlling humidity, low-to-high cross-ventilation from the terrace/meadow to the clerestory windows, and motorized exterior roller shading. Passive strategies, such as capturing low afternoon winter sun with tiled floor mass, further motivate the design.
● A deep-roofed terrace-porch, creating an outdoor room and a protective layer to the living spaces within, allows for a sustainable and resilient design that preserves the views and conforms to the site topography.
● The formal language of the house serves both the ideals of sustainability and connection with nature and the landscape.
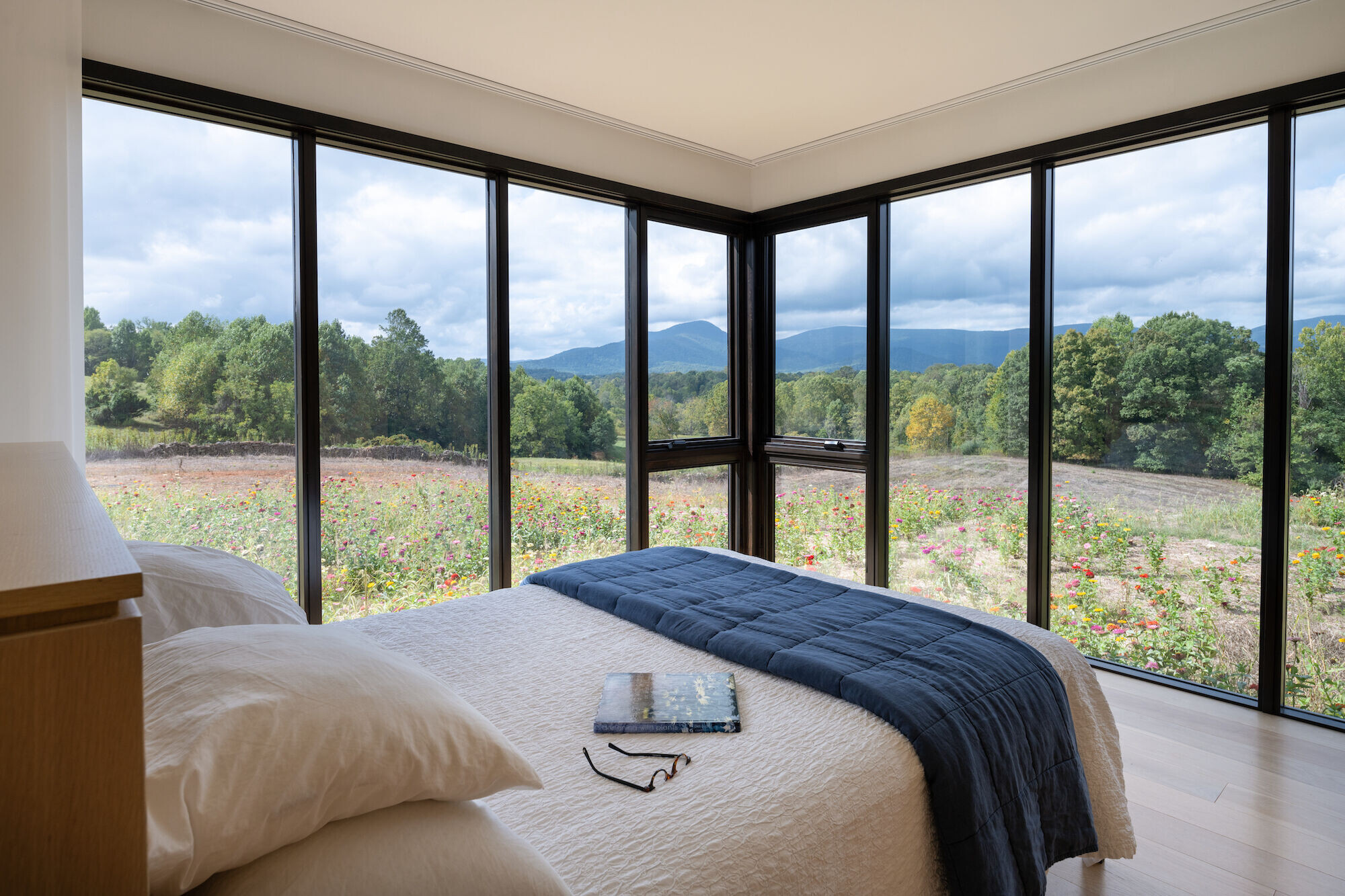
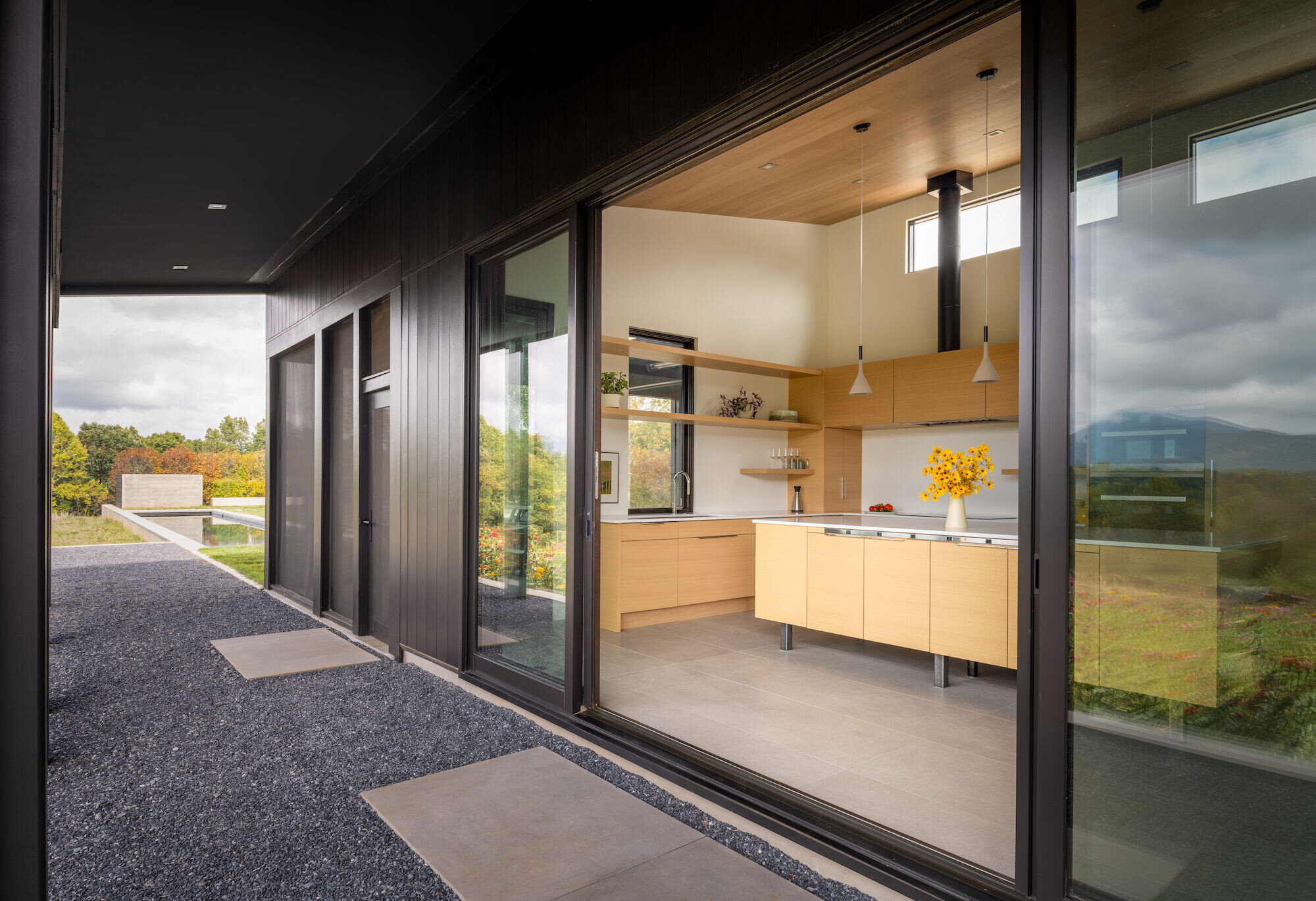
Team:
Architects: Gardner Architects
Landscape Architecture: Gregg Bleam Landscape Architects
Structural Engineering: MCC 1200AE Architectural Engineers
Energy Modeling: Energy Services Group
Kitchen Design: Jennifer Gilmer Kitchen & Bath
Mechanical Engineering: Josh Catlett Engineering
Civil Engineering: Dice Engineering
Geotechnical Engineering: ECS
Landscape Installation: JW Townsend
Photographers: John Cole & Emely Hagen
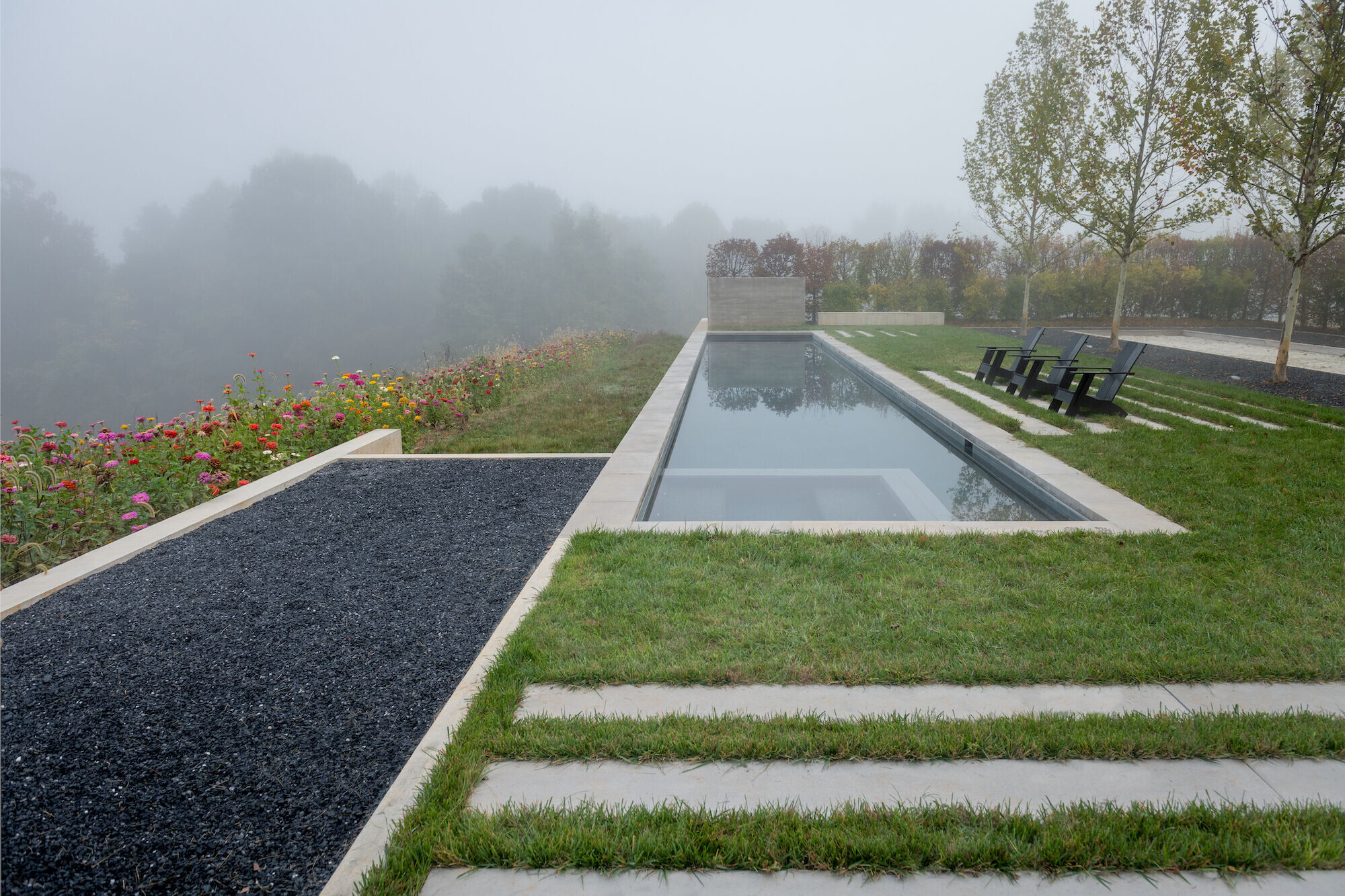
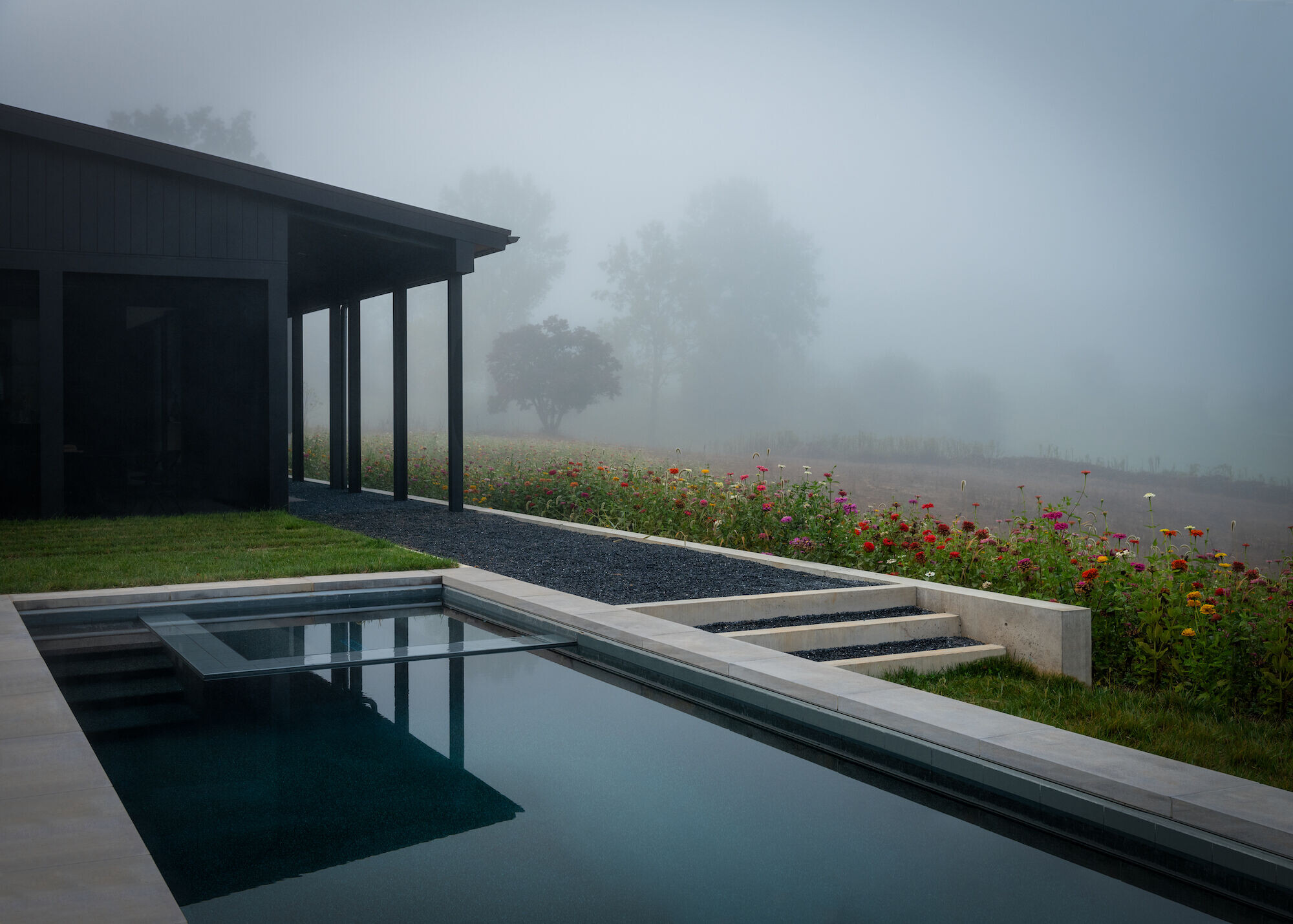
Materials Used:
Lighting: Illuminations
Pool Installation: Alpine Pools
Site Walls: Advanced Concrete
Site Walls and Hardscape: Virginia Cast Stone
