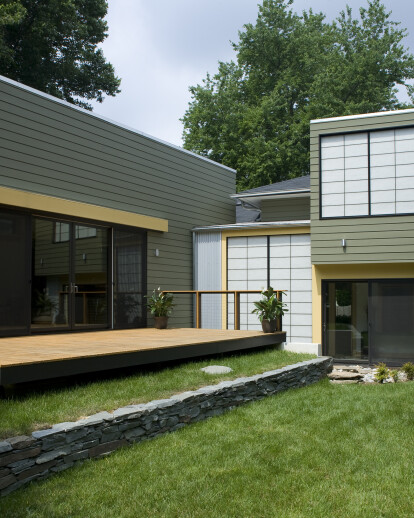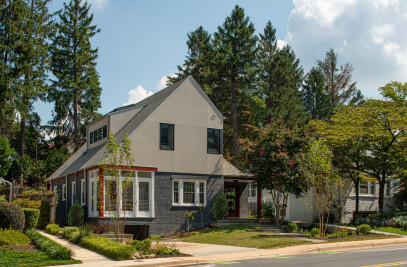This 50’s era split level on a small lot needed expanding for the owners’ pattern of living and improved spatial connections internally and to the site. The owners sought to update the house to a more modern state while preserving memories of its original character. They hoped to connect the indoors to the out-ofdoors, create spacious, flexible spaces for living and dining with views between spaces, and to make the kitchen the heart of the home. Describing themselves as “accidentally sustainable,” they wanted to pair their design goals with environmentally sound choices.
The first floor spaces were expanded and joined so that dining and gathering can occur “anywhere and everywhere.” The kitchen became the nexus of all activity, joining the living and dining spaces on the first floor to the study/ loggia and entry hall on the half-level below. The new living space is tall and spacious with terrace doors, windows, skylights and a light shelf on the south wall, welcoming in abundant cross ventilation and natural light. The L-shaped addition embraces a new cypress deck that floats across a grass terrace to a stone wall and rock garden, creating a unifying transition to the outdoors. This main level addition and the second floor addition, perched as a treehouse, embrace the backyard and capture the traversing daylight.
Sustainably-minded smart envelope design, passive solar heating, natural ventilation, daylighting, radiant floor heat, high insulation values, water-saving fixtures, and low VOC/formaldehyde-free materials complete the balanced design.

































