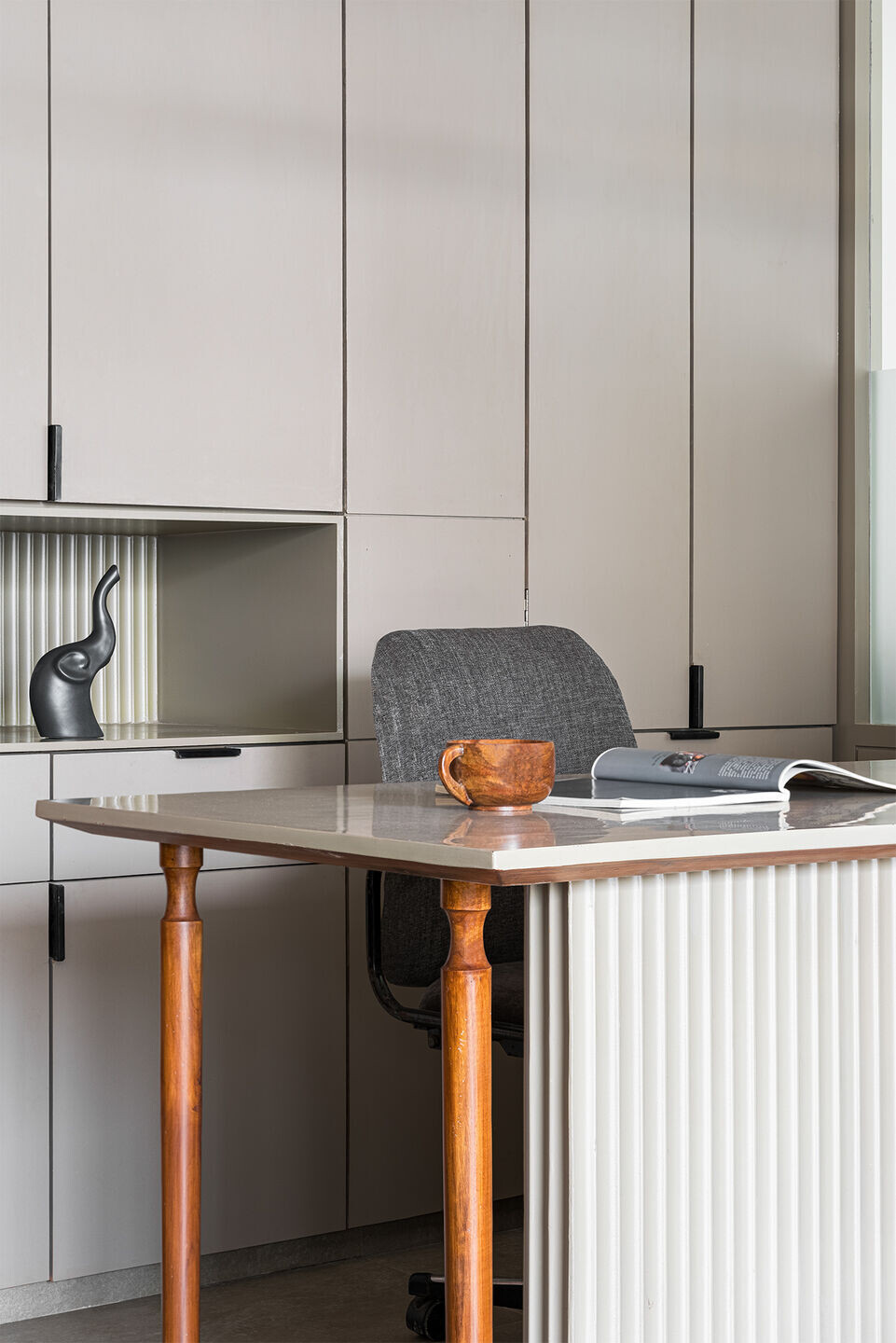The office (400 sq.ft.) was initially an empty space which had to be incorporated with a large set of requirements by the client.
The proposed space was supposed to have a small waiting area, a receptionist table, staff arrangement for 4 people, 2 individual cabins and abundant storage.
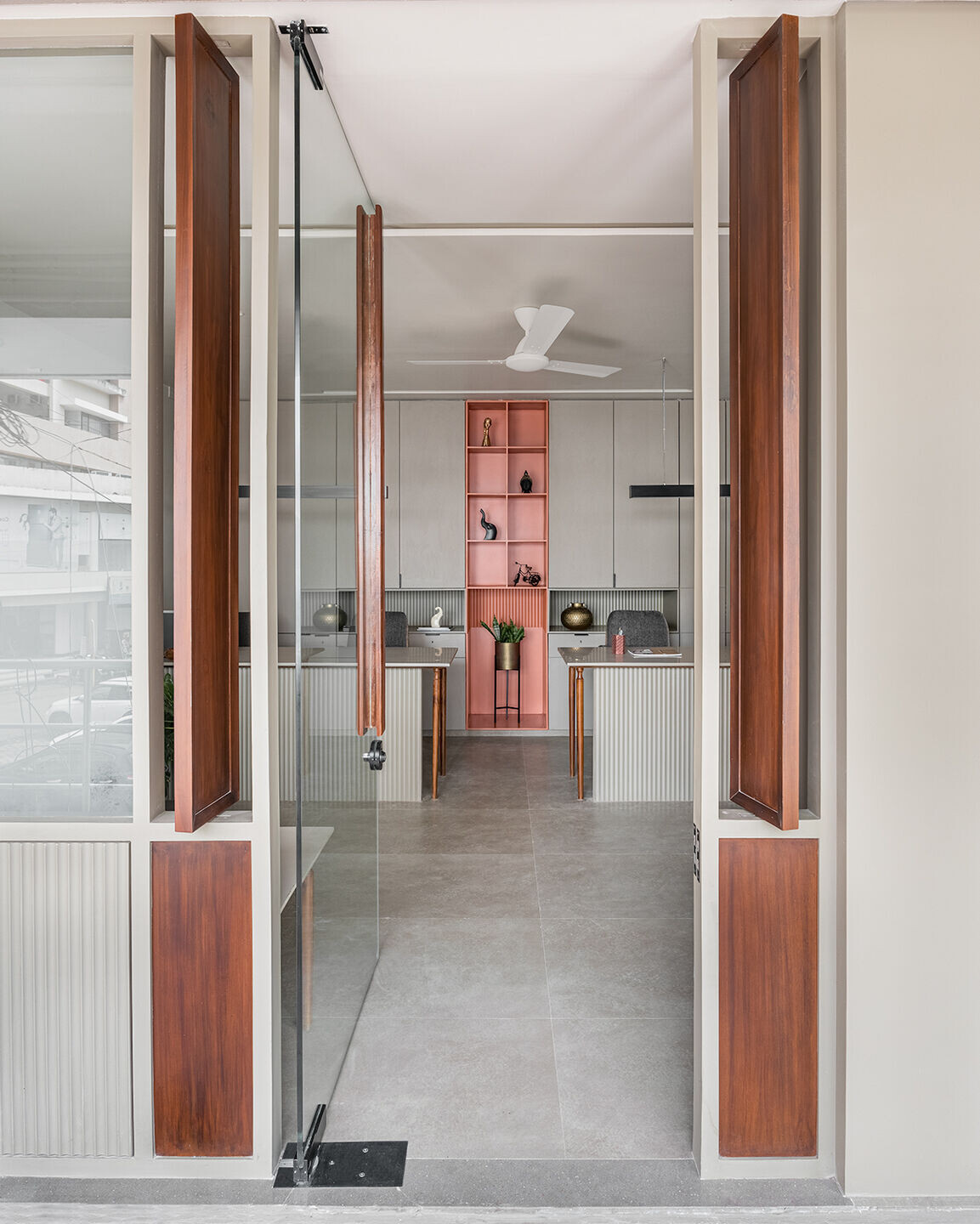
Considering all the requirements, we came up with the idea of adorning the entire furniture with the help of flutes which will make it look aesthetically pleasing. The use of flutes became a prominent feature of the space giving us clean lines and a subtle appearance which helped us render its name “Fluted Office”.
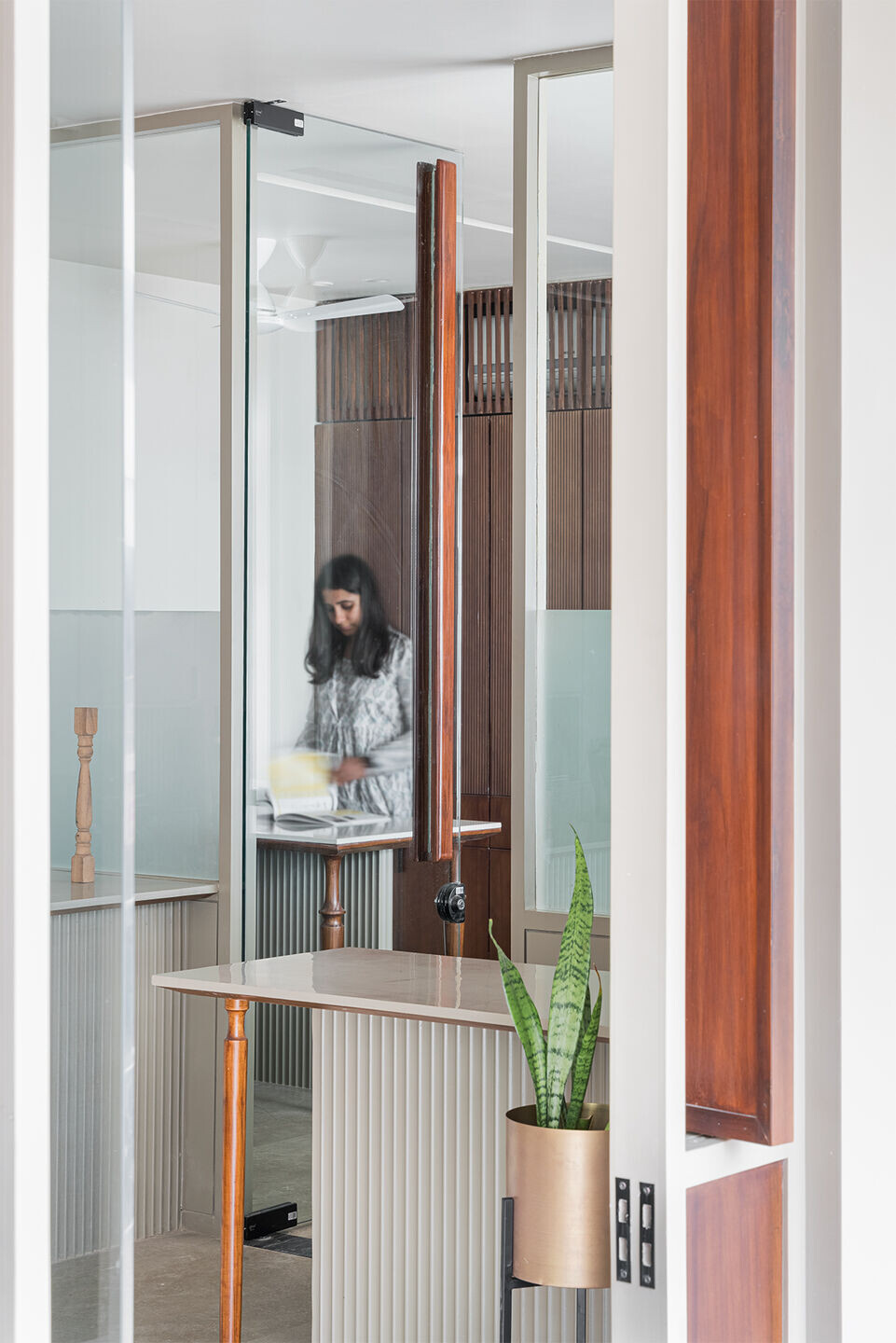
The office entrance gets enriched with flutes along with large glass panels admitting light inside as well as wooden pivoted panels allowing the air flow inside.
The office tables have been designed to provide a sleek look in the form of a slim table top in laminate/stone and a bold look in the form of fluted boards as the main support. The wooden decorative supports have been provided in addition to give an ornamental look to the space.
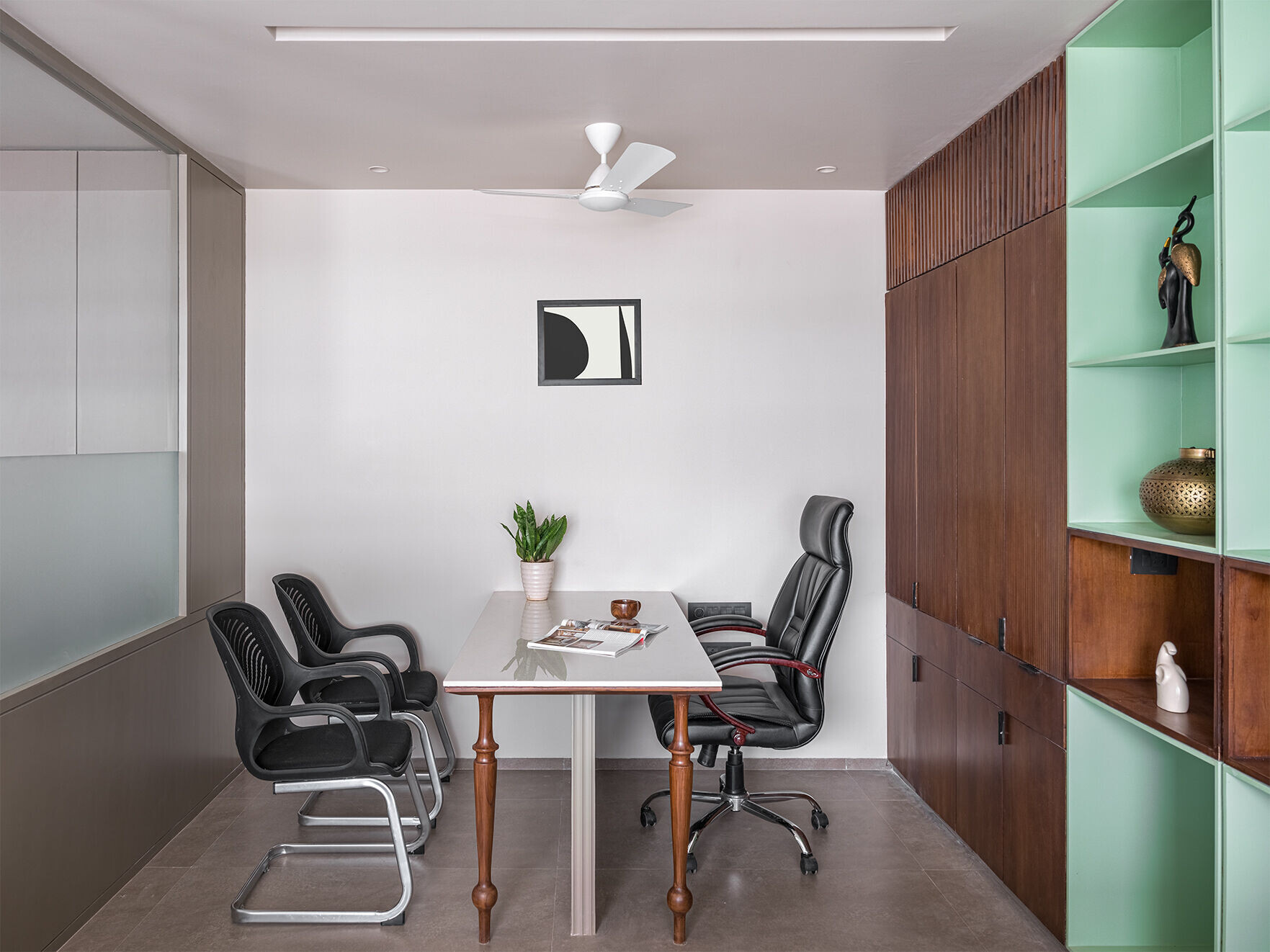
The storage cupboards have been kept subtle with a nice Matt finish laminate in the common areas and the cabin storage gets embellished with wooden fluted panels and solid wood veneer surfaces.
The overall lighting has been kept artful by maximising the indirect lights along with some direct sources from the ceiling. A hanging horizontal task light on the table adds to the beauty of the space.
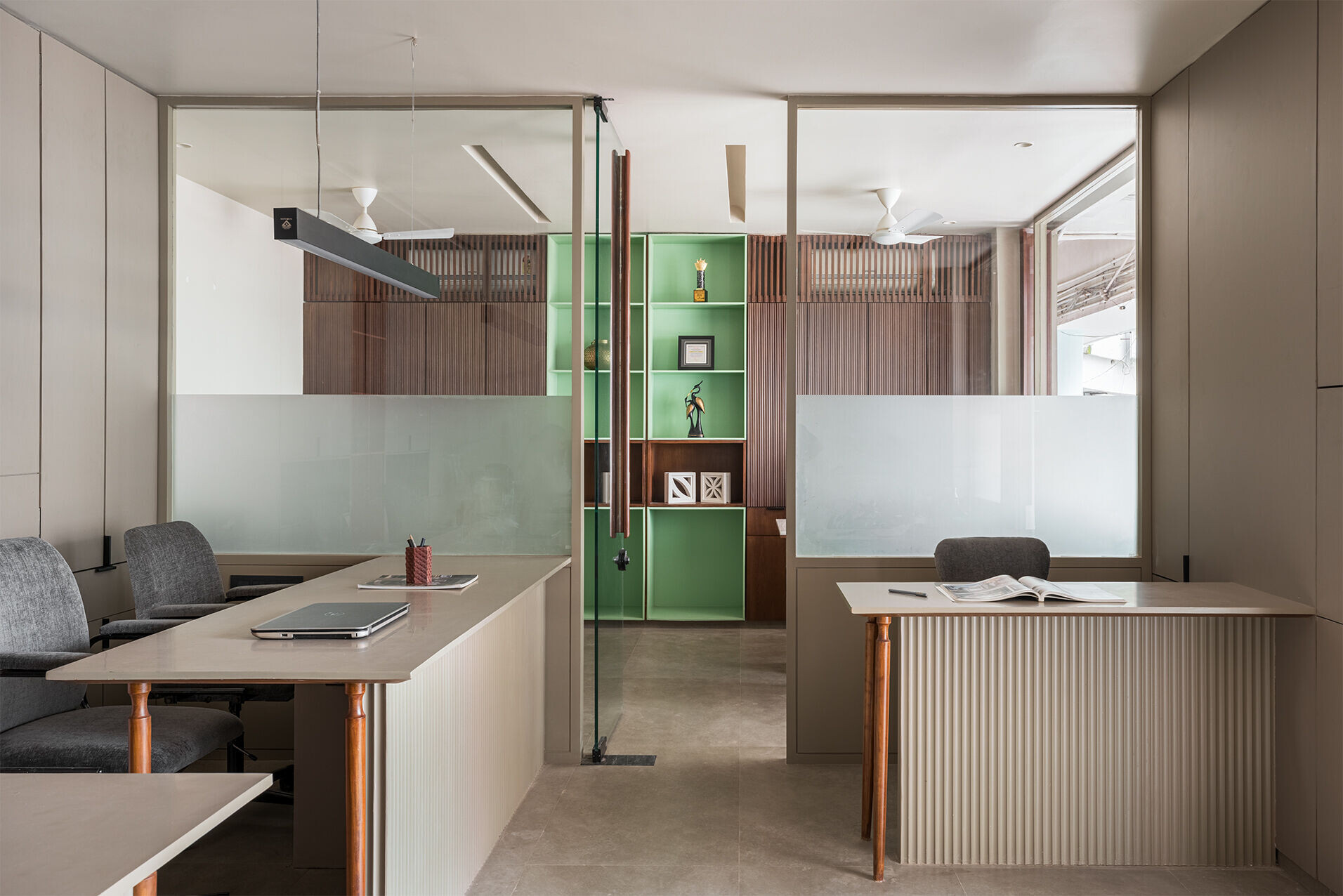
Team:
Architecture, Interior Design & Lighting: Dhanesh Gandhi Architects & Tanushree Oswal Designs
Client: Mr.Deepak Sanghvi
Principal Architects: Ar.Dhanesh Gandhi & ID.Tanushree Oswal
Photography: Pranit Bora
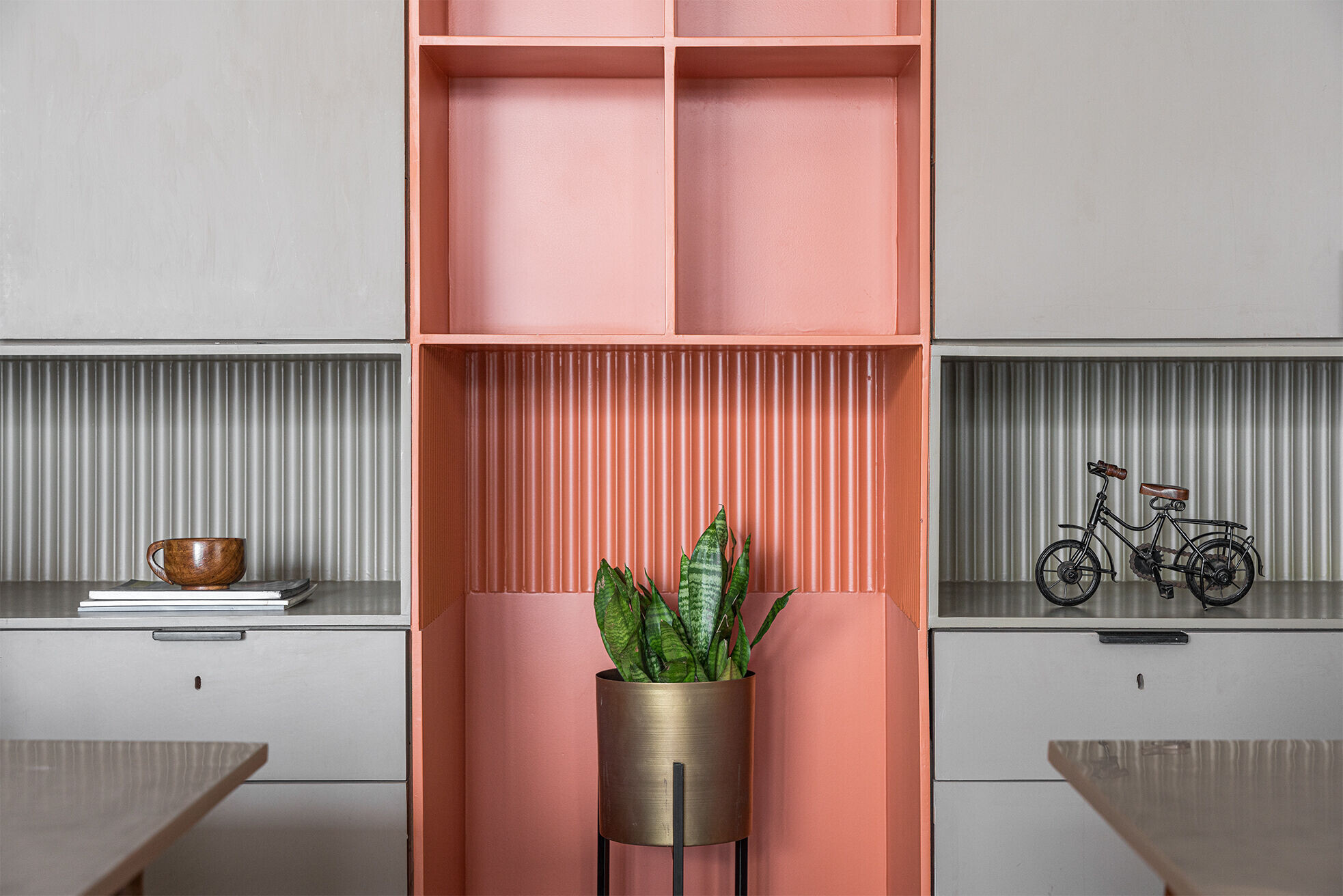
Materials Used:
Flooring: Simpolo vitrified flooring
Electric fittings: Ledlum & Lafit
Paint: Asian paints
Main Door: Glass door
Windows: Wooden windows
