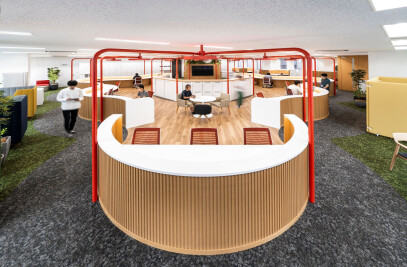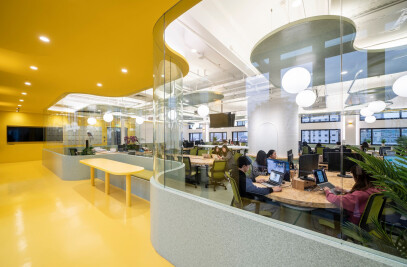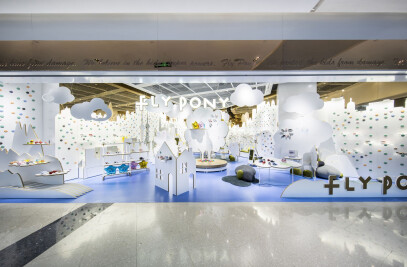Fontworks Inc. moved its headquarters from Fukuoka City, Fukuoka Prefecture, to Minato-ku, Tokyo, for the purpose of providing further communication business and expanding our business. Along with this, Fontworks worked on the design of a new office with PRISM DESIGN, an international design studio in Base Shanghai and Japan.
In 2018, when Fontworks celebrated our 25th anniversary, have formulated a tag line called “Character More Freely” with all our employees, and have been developing specific business activities over the past year. The fonts that Fontworks have consistently provided since our founding are also evolving at a tremendous speed in the environment in which they are used. From paper media to the on-screen era, there are also many such as AR / VR. It extends to dimensions. In addition to creating a typeface that is optimal for the environment in which characters are displayed, it is essential to develop technologies that take into account the environment of the customer being used.Even in the new office, Fontworks have set keywords such as "Fusion of analog and digital", “fusion of creative and engineering”, “work while playing”, and “collaboration among employees” so that we can embody “Character More Freely” Made. The history cultivated in the past 25th anniversary, the future to be shaped in the next 25 years.
Will create, nurture and provide free ideas in our natural environment so that Fontworks can continue to provide services that are close to such changes in the environment.
On the there is an initial “C” -shaped desk that is common to keywords such as “Creative and Collaboration” that are necessary for a new office environment.
In addition, a large display that is always connected to Creative Lab from Fukuoka is installed in the center of the wall to enable active communication between the two sites in online. At the entrance, there was a stair-shaped bench and display, and a space for casual communication with people outside the company was created while ensuring operational security. There are several meeting rooms, including a casual interior that encourages free thinking and a room that is ideal for chic and relaxing meetings. Designed to select a location according to the mind set.
The characters have changed from handdraft typefaces to digital fonts with the times, but both co-exist without changing.
Analog and digital, Traditional and new technologies...
People change, but the essence does not change.
PRISM DESIGN considers the essence of mankind and expressed office space design from the font.
Material Used :
1. Original Color Carpet Tile
2. ConcretePVC& Laminated Sheets
3. Wood PVC
4. PAINT
5. Corian
6. Aluminum Paint & Laminated Sheets
7. Wood Melamine decorative board
8. Artificial greening
9. OSB pattern Original Laminated Sheets
10. Artificial leatherfabric
11. BLACK & WHITE Writing Laminated Sheets
12. Steel (BLACK & WHITEPaint)
13. Corkboard

































