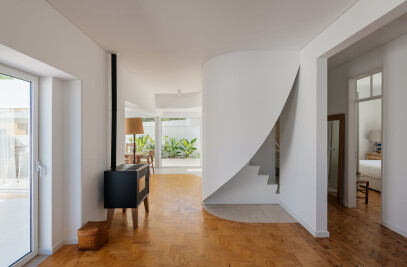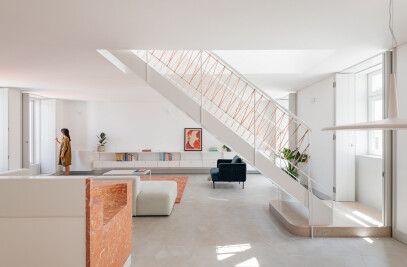The project consists of a set of residential buildings with about 3300 m2 located in Cascais. The studios Aurora Arquitectos and FURO sign the architecture.



The site and the great height difference between the street fronts were the generating principle to create four volumes of semi-detached houses. Each of the eight houses is organized into three levels, with the middle level being the social floor. Conceptually, this floor is an open plan divided by functional volumes that house the kitchen, a bathroom, or a closet. The façade is completely glazed. The fluidity of the plan and the transparency of the façade are combined to give the perception of continuity between the interior floor and the landscaped exterior surface that covers the garage and is at the same level as this floor.



The remaining floors house the bedrooms and are designed in a more reserved way with more contained openings and façade panels covered with handmade brick.



On the roof of each house, a terrace and a pool offer a wide view over the bay of Cascais and evoke the hedonistic relationship that this city has with the sea and the summer.



Connecting all the volumes is a semi-buried garage that takes advantage of the difference in heights of the site to open to the north and communicate directly with the garden – a house for cars



The landscape, designed by the studio Baldios, help to define three distinct areas: to the south, the area corresponding to the garage roof, low vegetation, bushes, and paths solve access to the houses; to the north, a flatter area presents itself with a meadow-like vegetation cover and wooden equipment that invites you to stay; even further to the north, an area with a steep slope receives larger vegetation that attenuates the volumes of the buildings when seen from the street at the lower level. Paths that invite to the exploration of the landscape connect all these areas.



Team:
Architects: Aurora Architects + Furo
Aurora Arquitectos Team: Sérgio Antunes, Sofia Reis Couto, Tânia Sousa, Rui Baltazar, Ivo Lapa, Carolina Rocha, Bruno Pereira, Dora Jerbic, Anna Cavenago, Afonso Antunes, Ana Bento, Kasia Cichecka, Claudia Silveira
FURO Atelier Arquitectura Team: António Louro, José Castro Caldas, Paula Vargas
Building Supervision: Iperplano
Construction: Matriz
Photogrpapher: Do Mal o Menos


























































