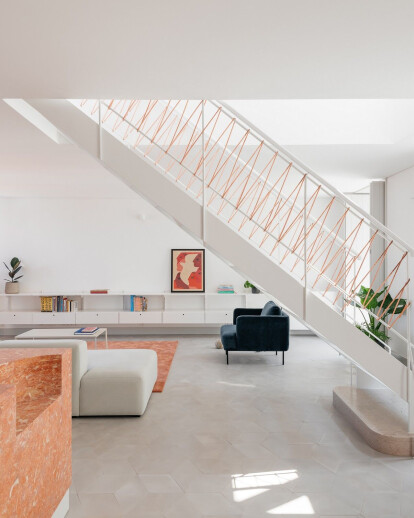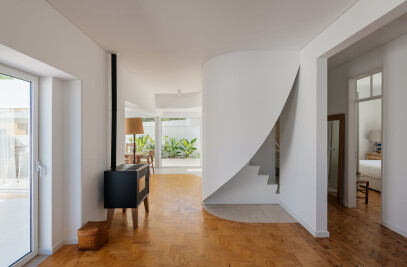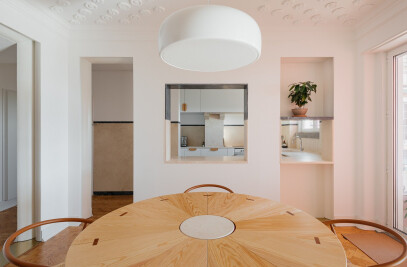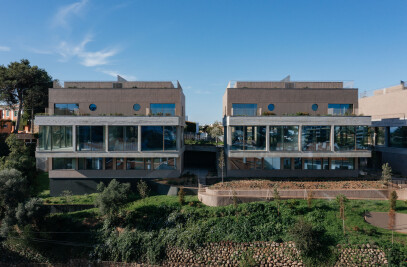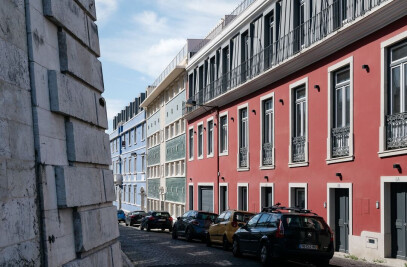The building is located in a narrow street of Mouraria, the mourish quarter of Lisboa.
In this site, the environment in the front and rear facade are of big contrast. The entrance, a narrow street with some recently refurbished buildings and others still very degraded. In the rear side, the building opens to a panoramic perspective that starts in some of the historic neighbourhoods and spreads to the urban landscape of Lisbon.
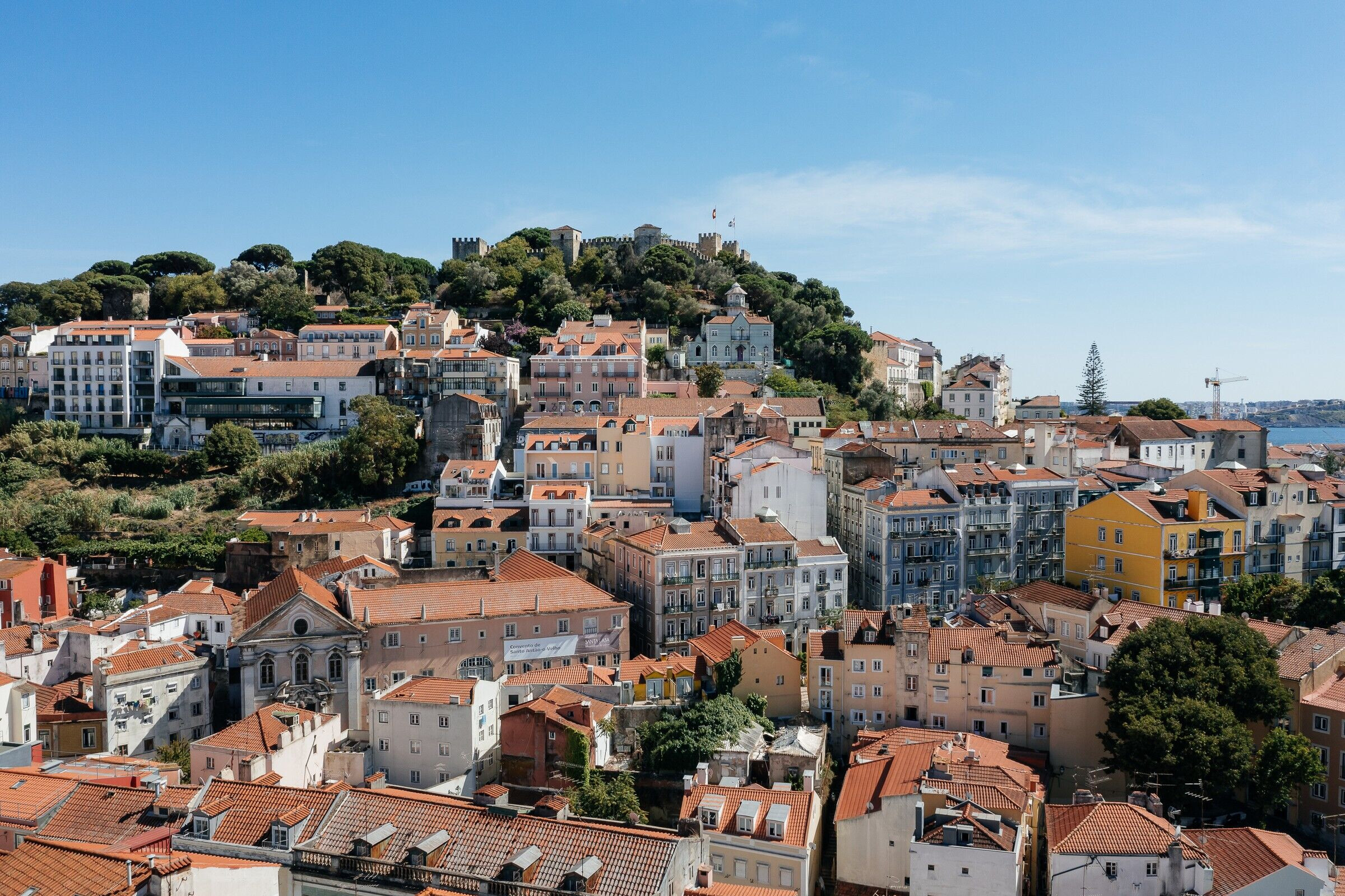
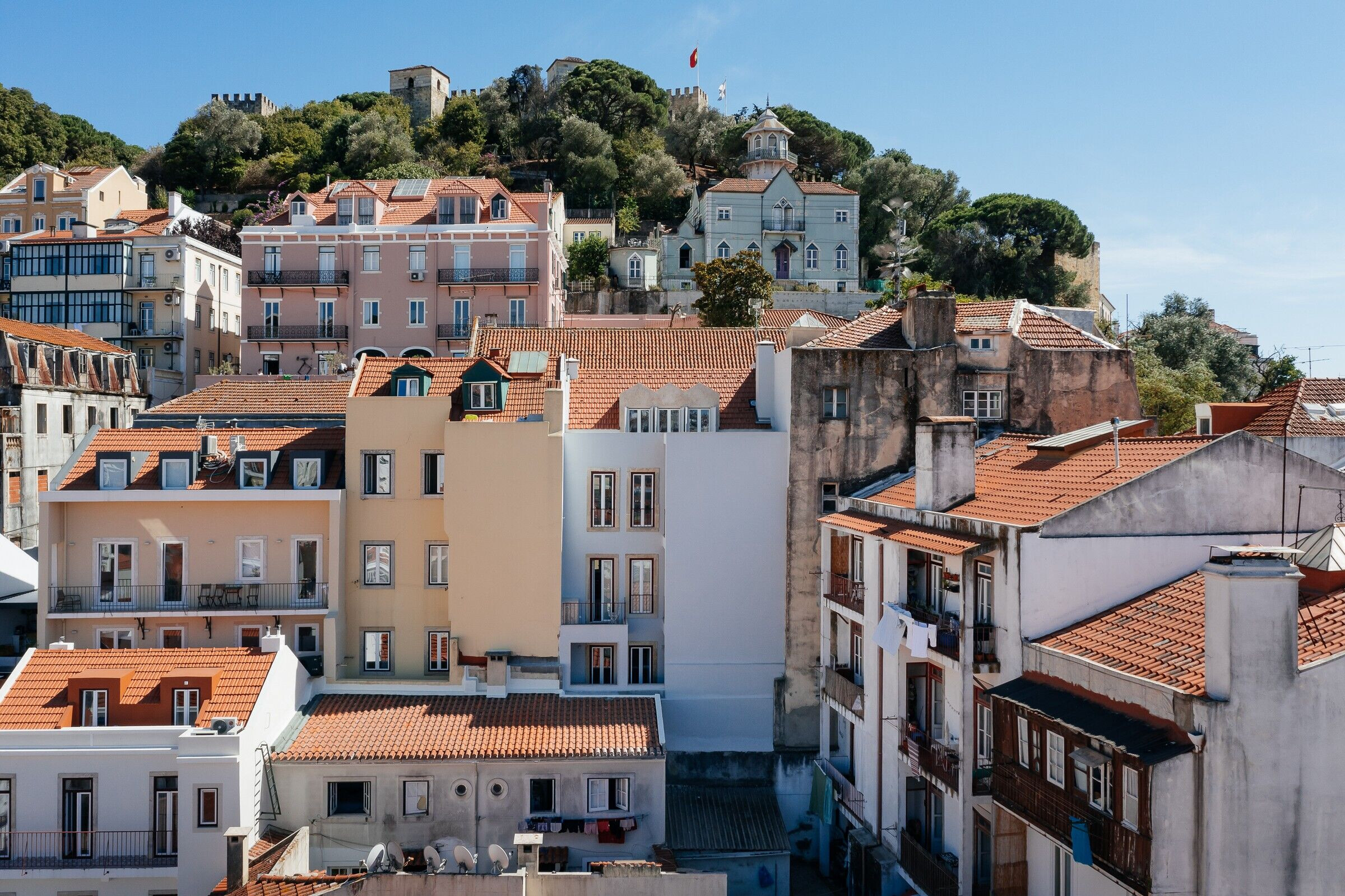
The original modest building, that covers a plot of 80 square meters, has 3 floors and an attic. It was found in clear degradation, being mandatory the total demolition of its interior.
The project kept the original typology. The entrance connects with a side staircase that gives access to the 3 apartments, one in each floor.
For the internal organization, the three apartments share the idea of having a big social area, reducing the circulation area. As a consequence, the living rooms and kitchenettes go through the entire depth of the building, with the remaining compartments in direct connection with this social spaces.
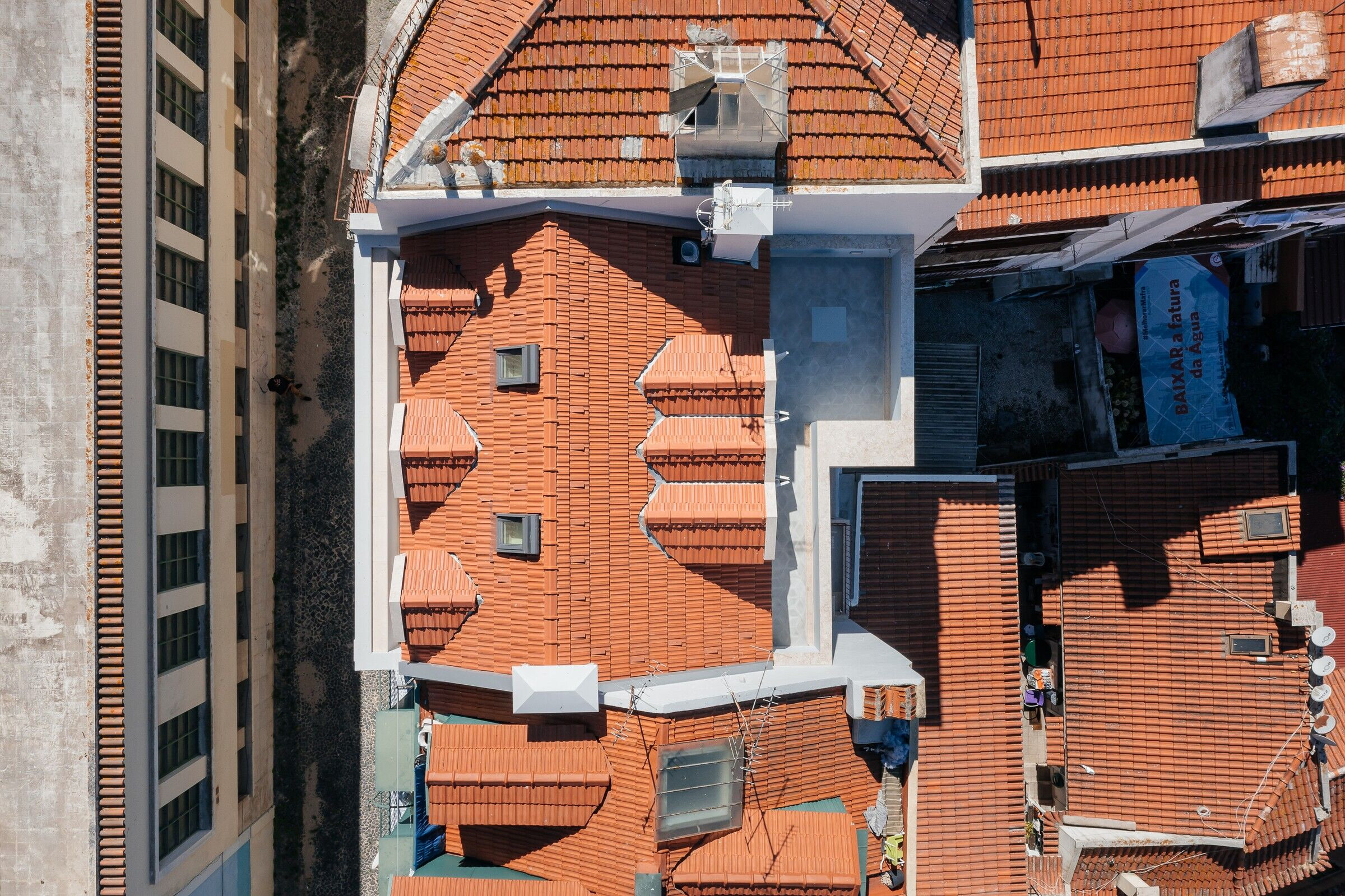
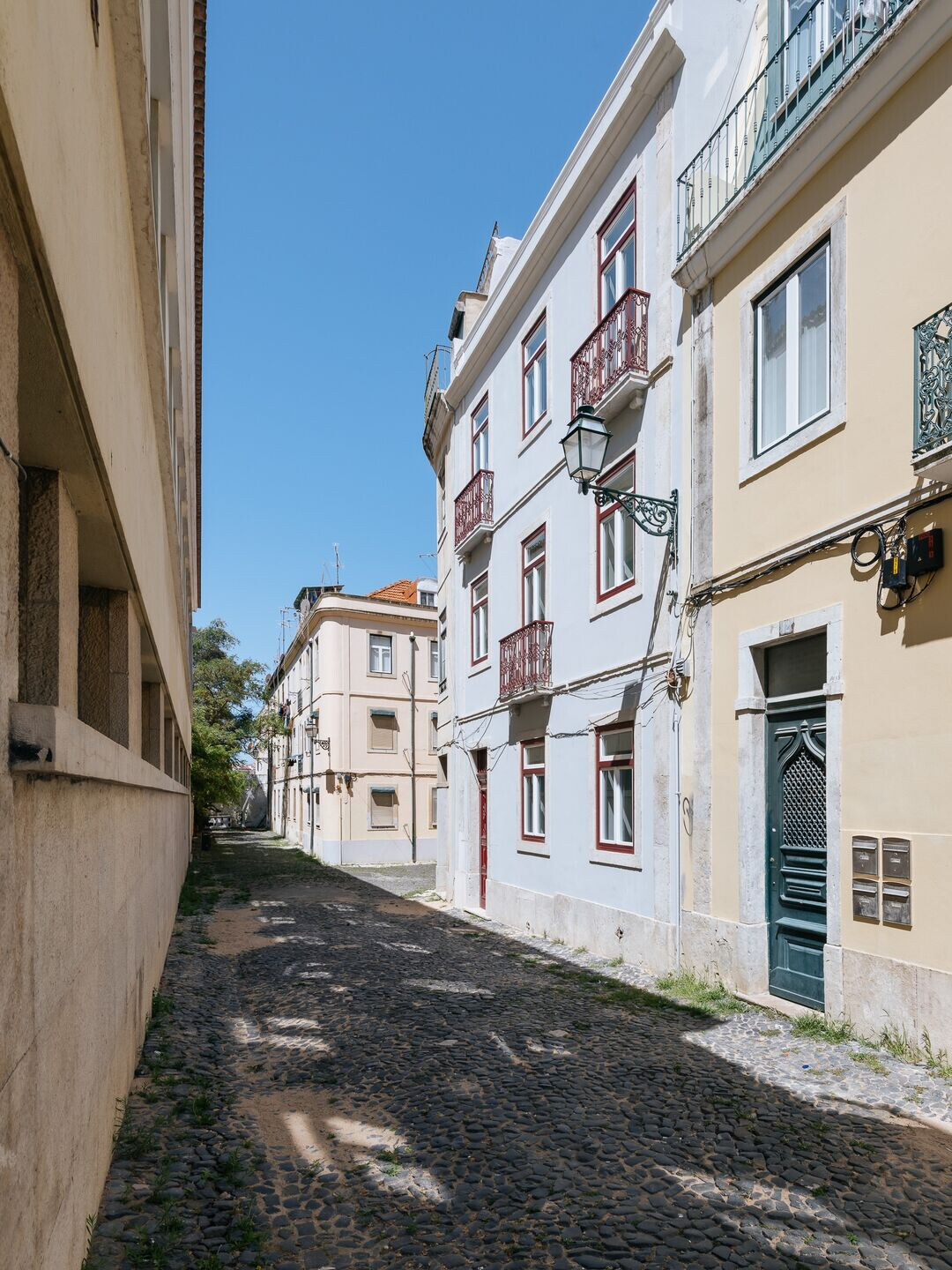
From this approach to the internal organization comes one of the main architectural ideas. To mitigate the need of circulation, the doors that connect with the social areas become secret doors, integrated on a painted wooden panel. The size of the stripes that compose this panel are the same as the ones that outline the doors and windows of the building.
The attic is used to create a duplex, with bedrooms and a terrace at the upper floor. To reduce the circulation area, the stairway is located at the center, giving direct access to the bedrooms. With a triple dormer window, the access to theterrace, as well as the windows of the bedrooms areensured.

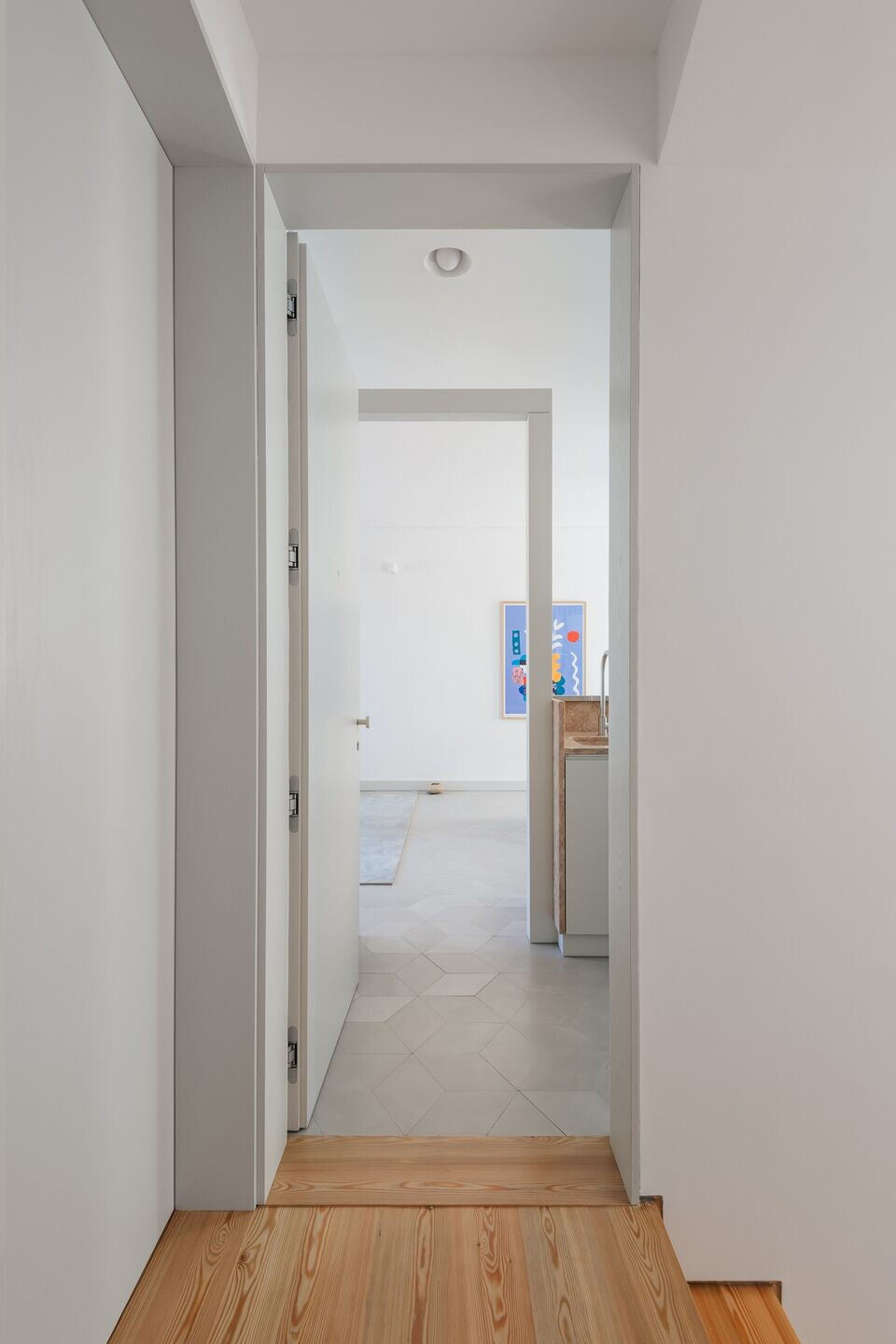
Team:
Architecture: Aurora Arquitectos
Architecture Team: Sérgio Antunes, Sofia Reis Couto, Tânia Sousa, Carolina Rocha, Ivo Lapa, Rui Baltazar, Dora Jerbic
Engineering: OMSOR, Espaço Civil, ECWS e ETU
Building Supervision: João Jacinto Fiscalização
Construction: Terraços de Prata
Carpentry: Facecamo
Metalworks: Luís Carreto, Metalúrgica da Pena
Photography: Do Mal o Menos
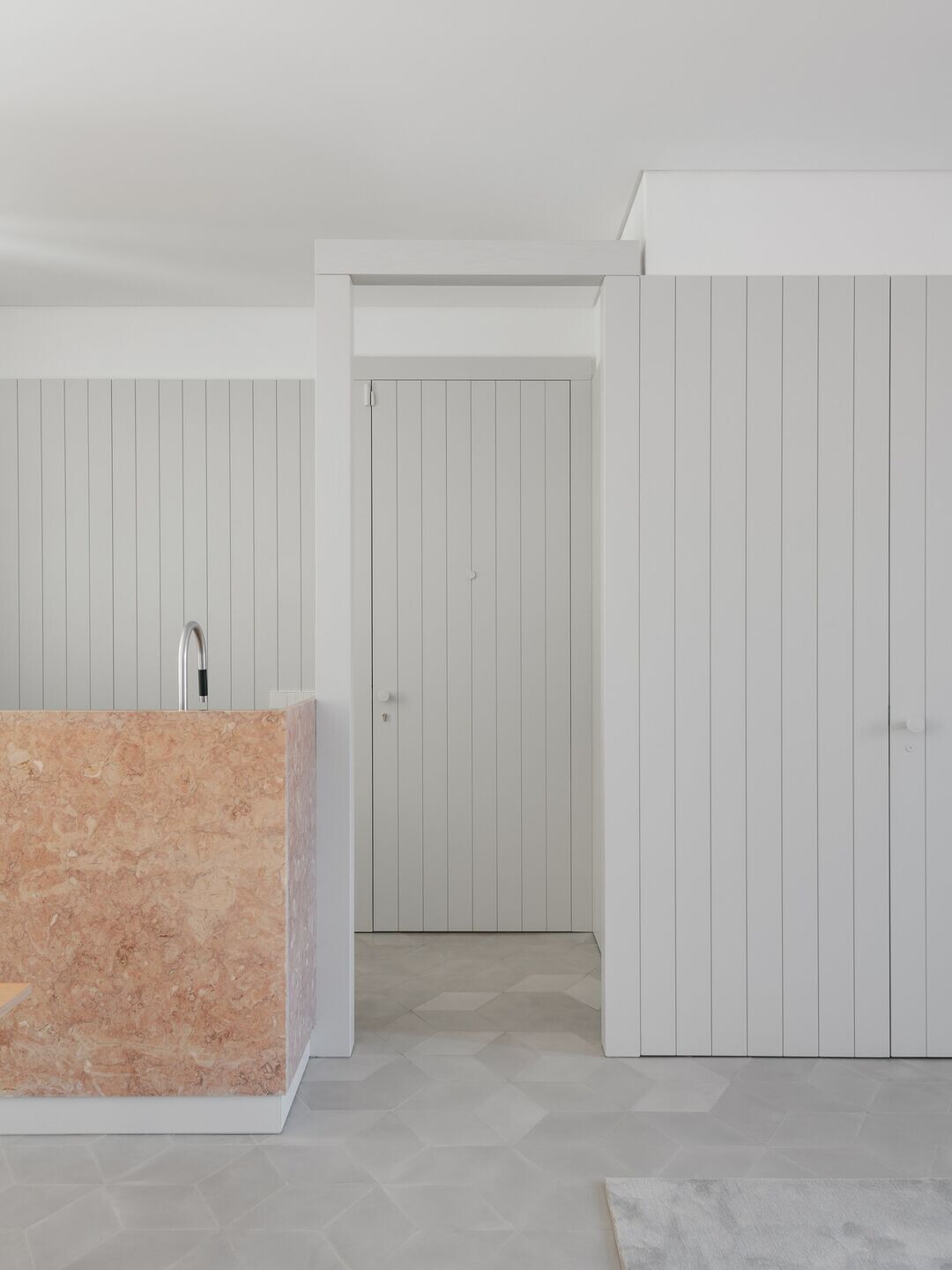
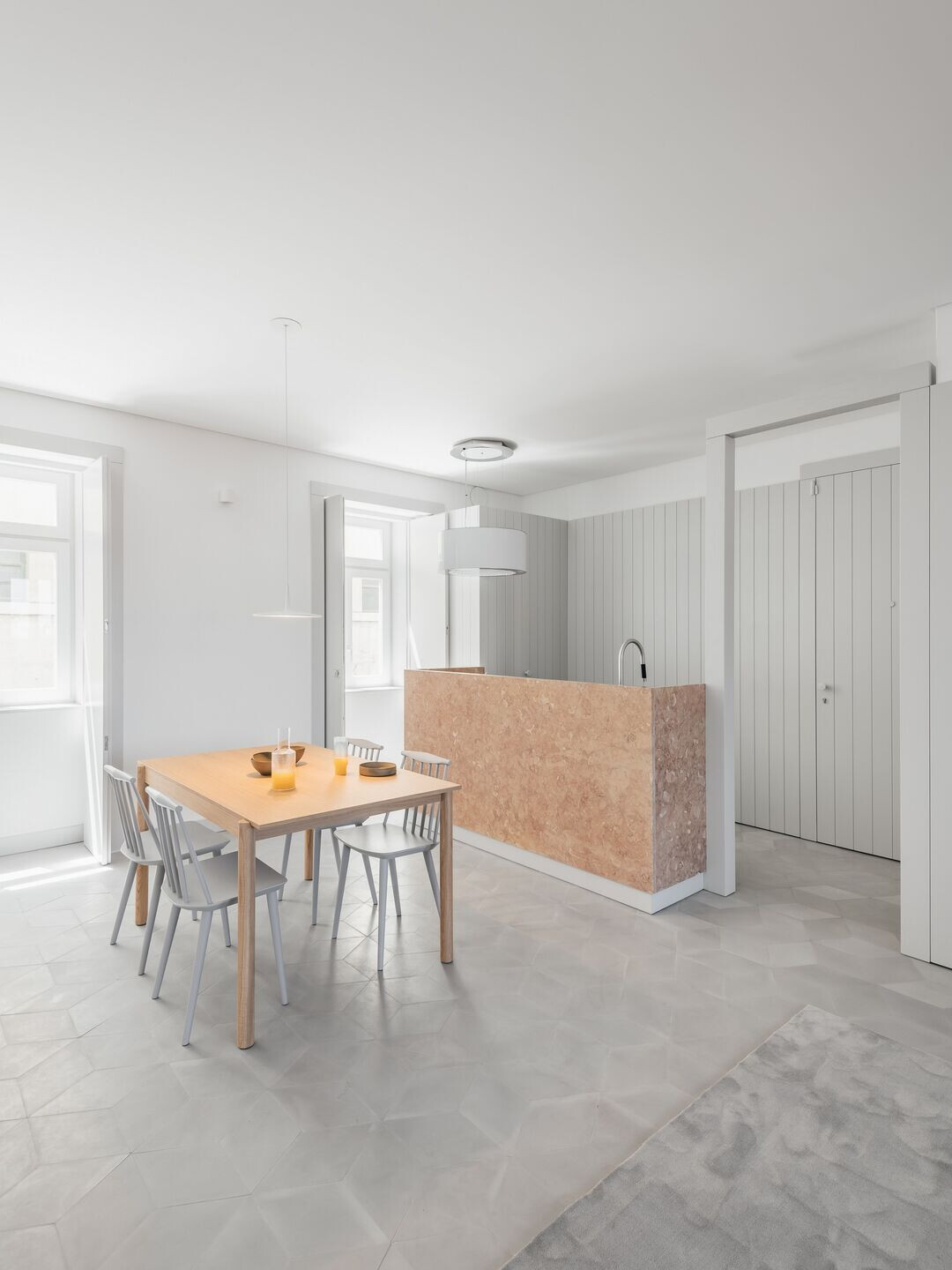
Material Used:
1. Stoneworks: Mármores Pardal
2. Window Frames: Carpintaria Mateus
3. Lighting: Traço de Luz
4. Furniture: A Linha da Vizinha



