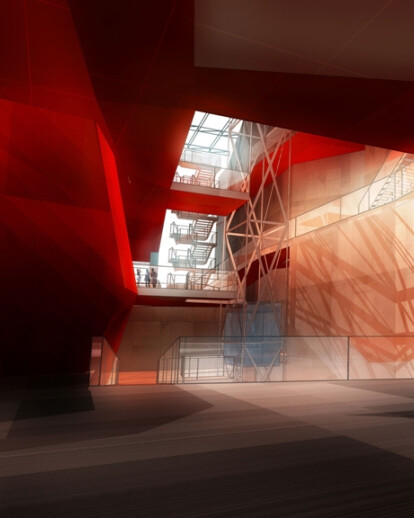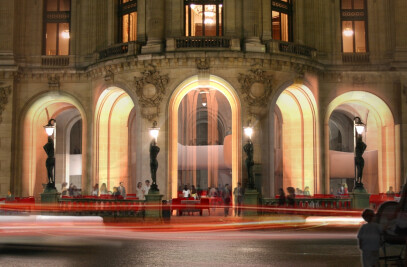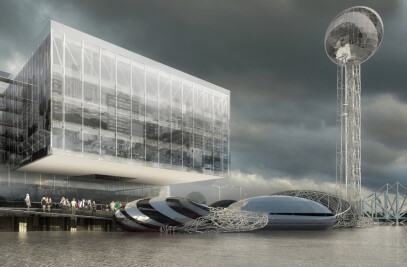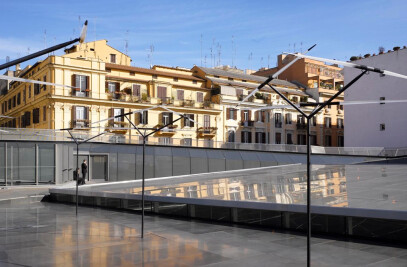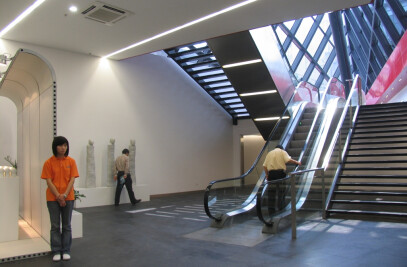The FRAC project, within the tight borders of the constraints of urban regulation, reinterpretes the apparent contradictory and dual idea of the necessary urban inscription simultaneously to that of immaterial escape, from nature to artificial, from heavy to light, from shade to brightness. Section In architecture, the section reveals the invisible ; the section represents a specific point of view. In the FRAC project, the section reveals itself in the transfer from horizontal to vertical, from outside to inside and outside again, from the foyer towards the artworks. Sequences The exhibition areas and other activities are both separate and articulated.
The system of transition through which atrium and ramps contaminate and irrigate space around, each element becomes attractive. Dynamic balance Being in permament research, exploring, questioning, going beyond, looking for the point of rupture, limit of tension : these are the basis of numerous artworks in contemporary art. So does it reflect the architect’s work, too. The FRAC project tempts to explore some of these processes. A place for contemporay art made as a sensatory experience. The entrance, the foyer, the ramps, passerelles, the terrace on top ; all these places have been conceived to carry along the visitor in a long course parcours, in a vertical promenade through the building. This parcours is one of permanent discovery.
The space is never centralized ; attracting upwards or dissolving themselves, the perspectives always remain tangential an offer sequences of points of view. The space is never static but always dynamic and carries along the visitor in a constant exploration. Then, the sequences of this vertical promenade offer experience
