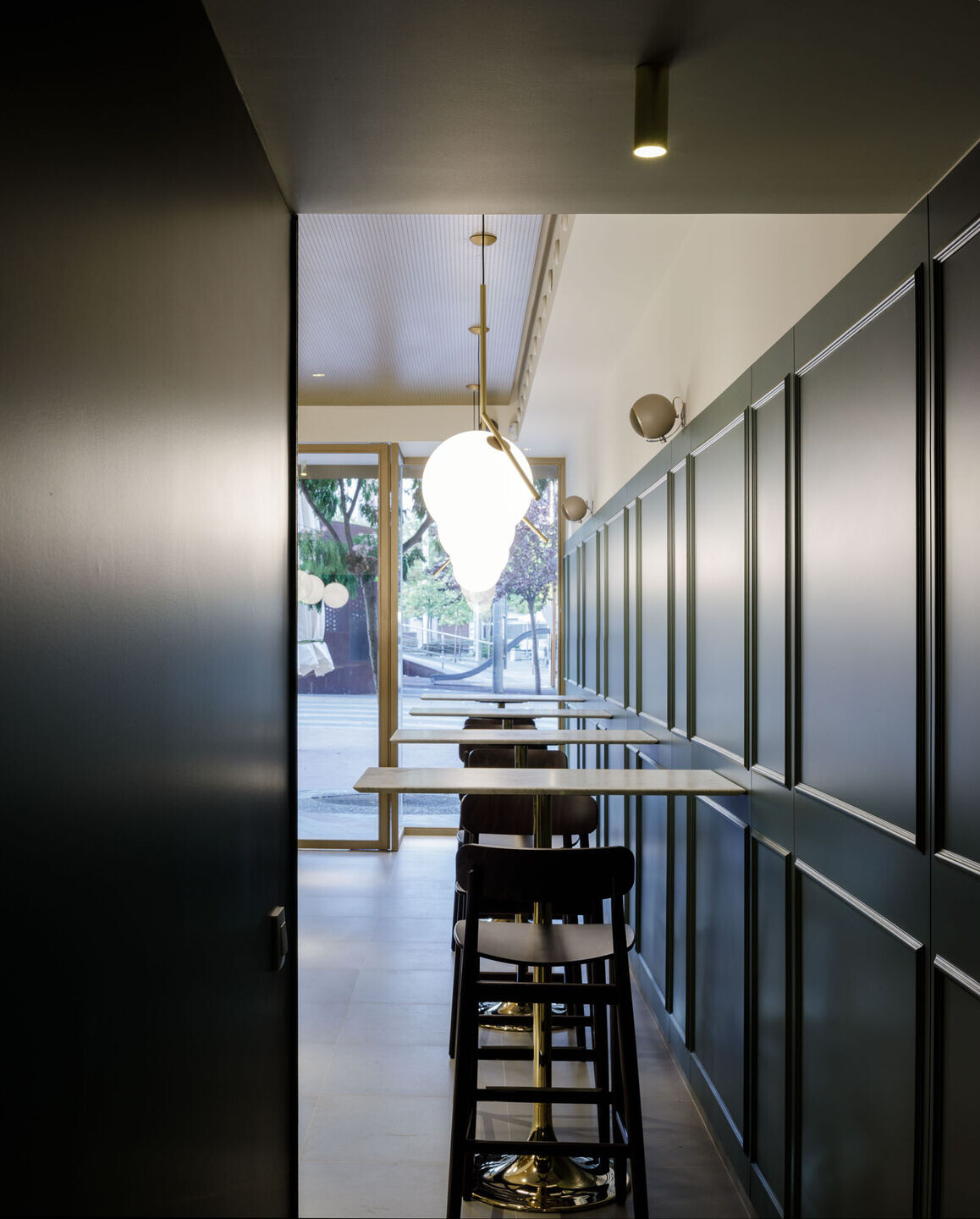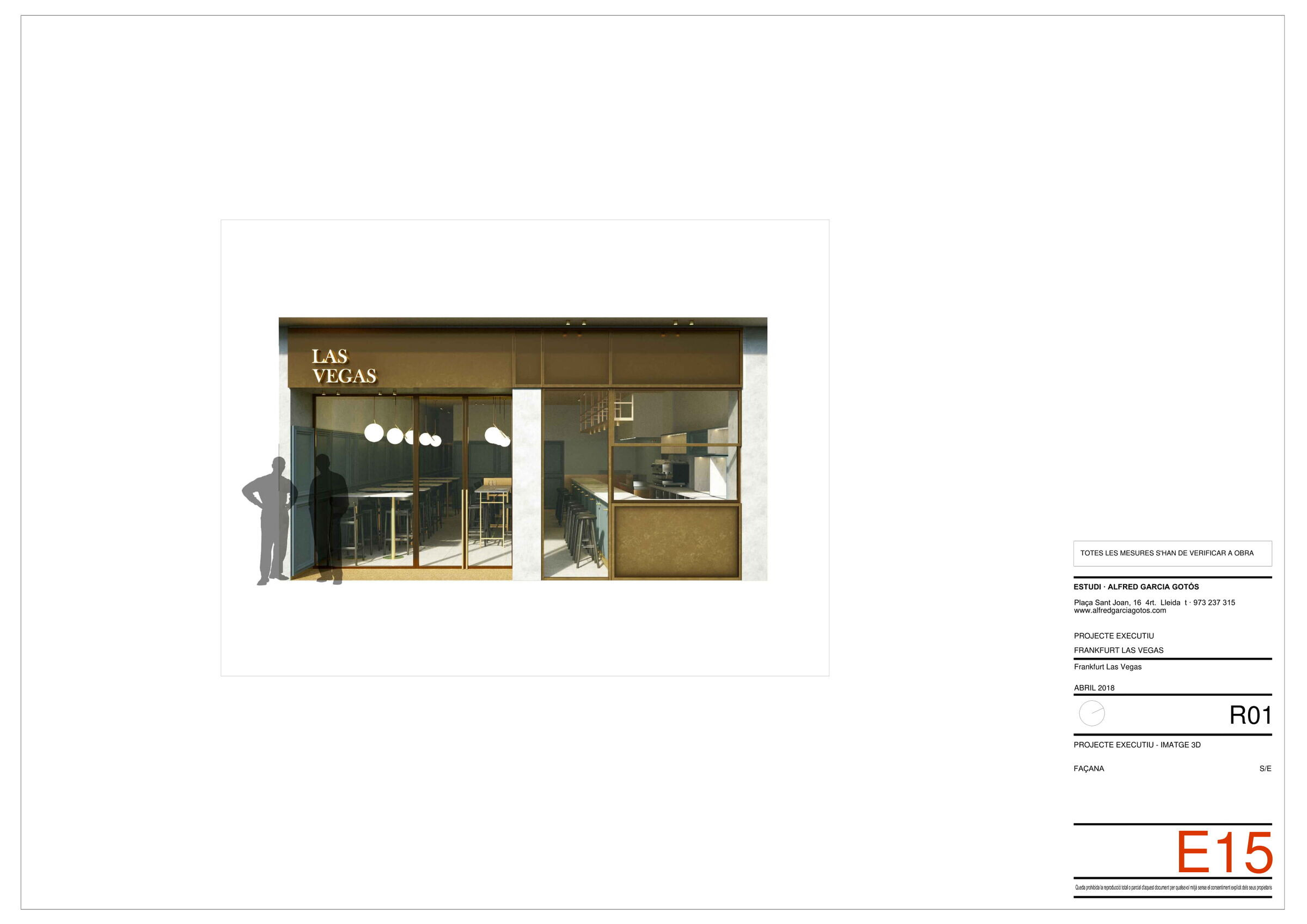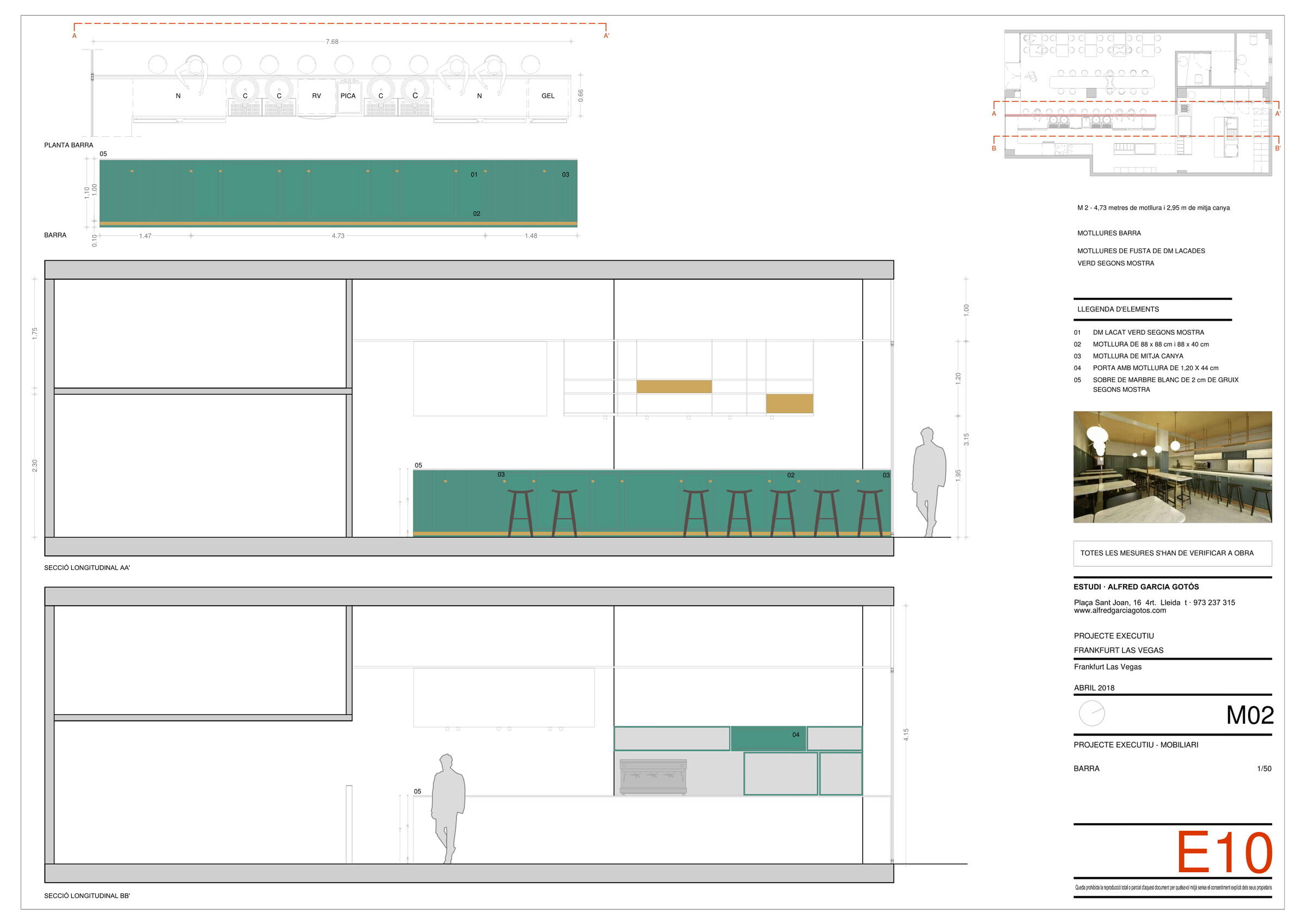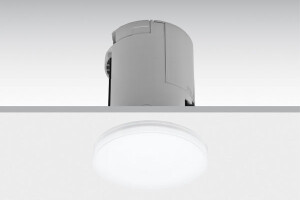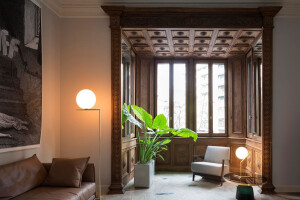The commission consisted of the project to reform a 70m2 local where to incorporate a Frankfurt.
The plant had a great difficulty, because the client wanted the maximum duration in a small space to incorporate, kitchen, storage, wc, changing rooms, etc ... and the maximum public capacity. We start from the premise and the concept of simplifying to the maximum the lines of the project, and relate the concepts with, mustards, Frankfurt and vegetables, try to transfer the elements to the conceptual reality and color.
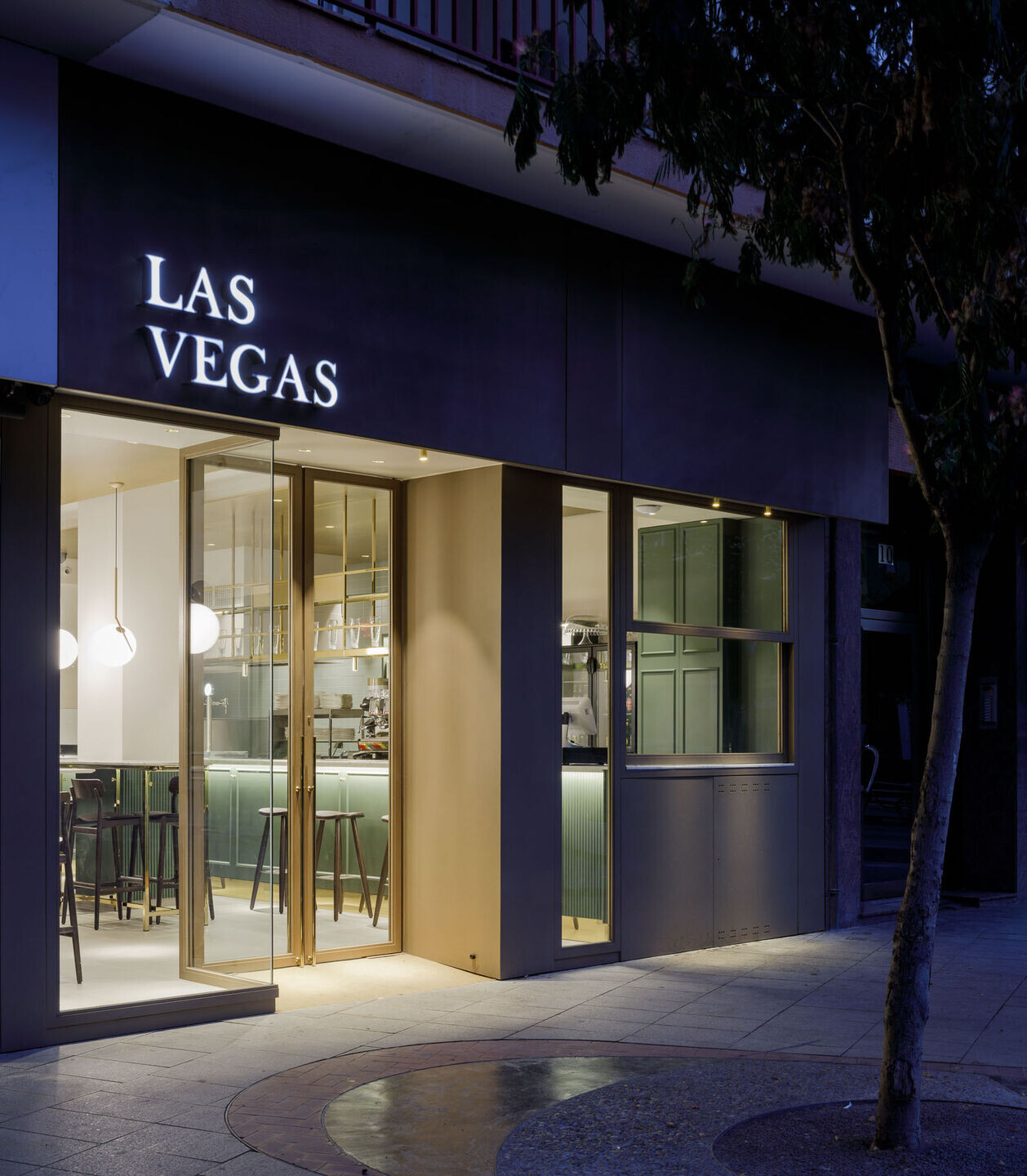
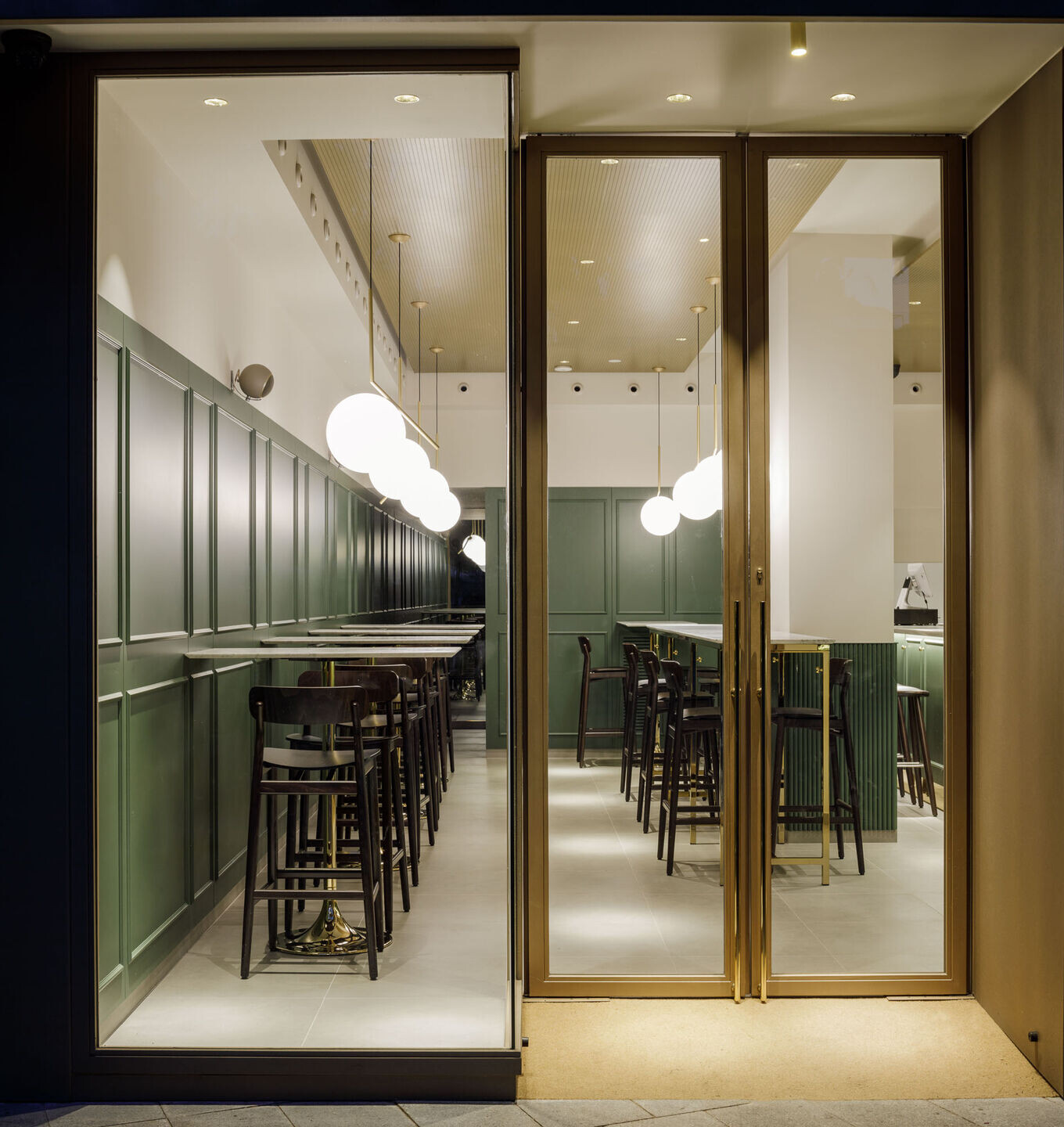
In the project, starting from these beginnings, we seek to elevate the maximum quality in the space, and project a contemporary timelessness, and extrapolate to different places for a possible model of expansion. We are interested in the idea of the classic Frankfurt, but with the revision of the materials and the current forms, looking for the current classic, the owners have a mythical place, but 50 years ago, in another location, and we wanted to open one in the center of Lleida .
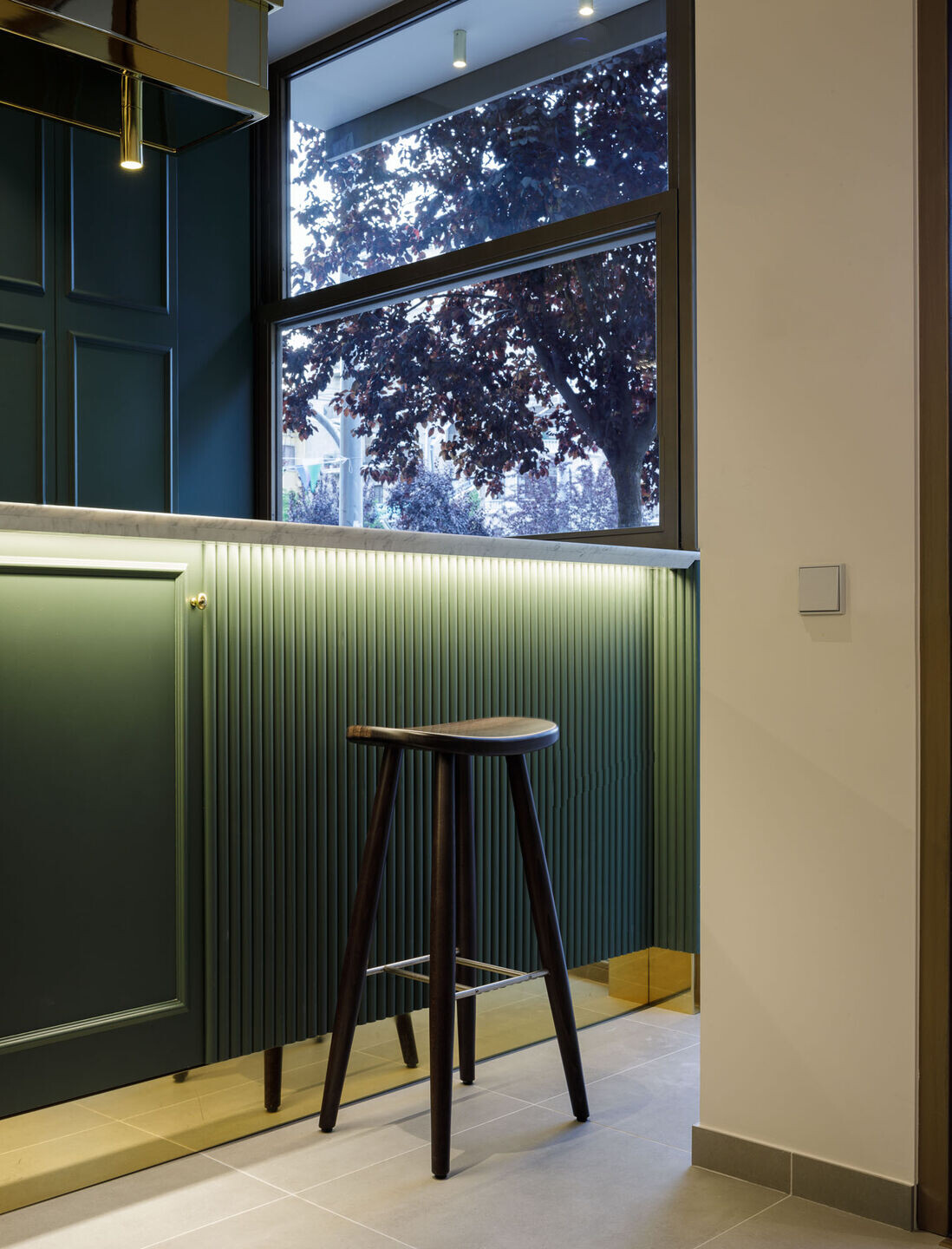
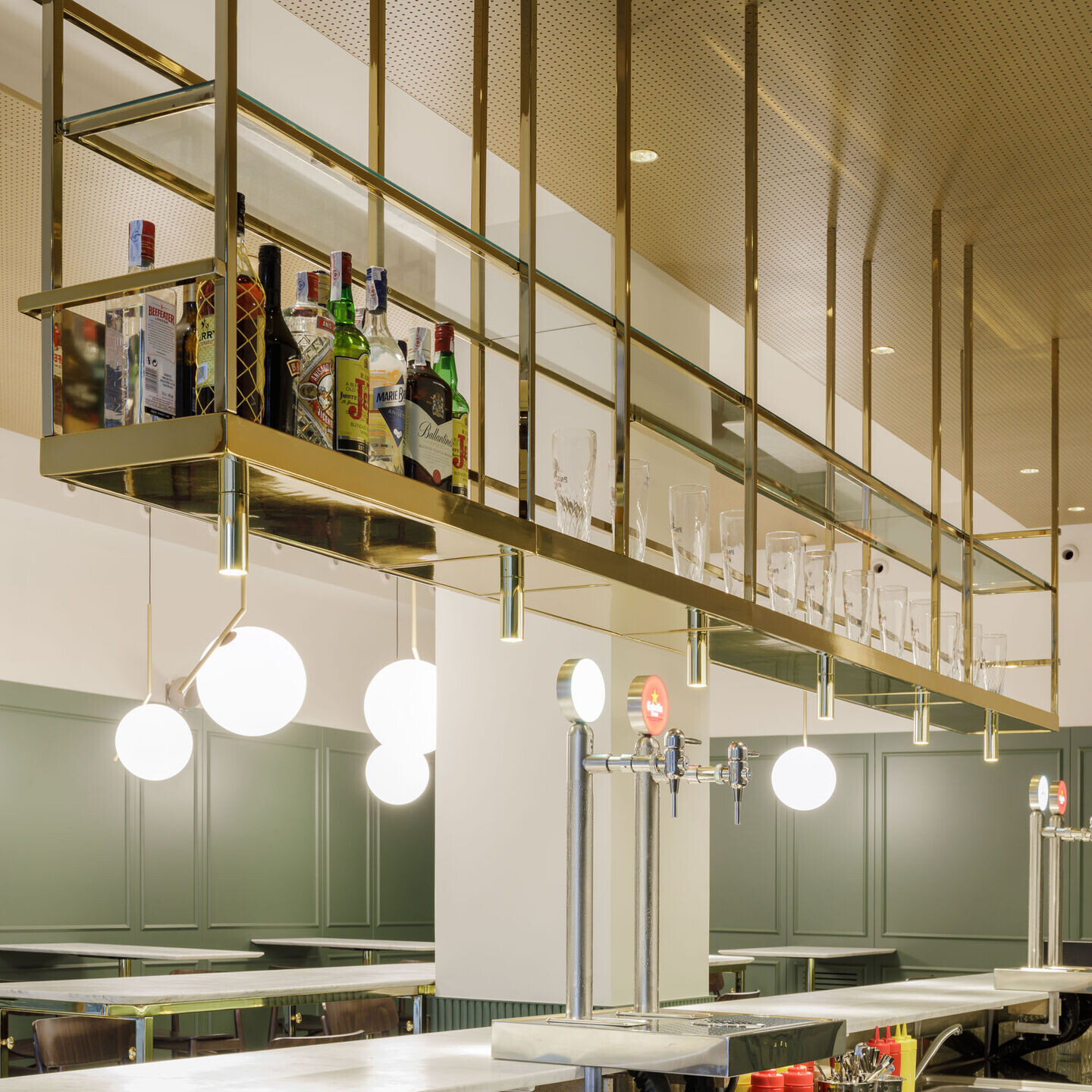
From materials such as Carrara marble, glossy brass and lacquered, we try to transfer the concepts a form and an architecture to have a more solid base. Barra allows us an agility in service and mobility to different user groups. The repetition of the materials in the bathrooms unifies the reading of the project. On the façade, black iron with a mustard-colored paint is used to begin to understand the exterior space and give continuity to the interior, and thus create the maximum transparency to open the project to the square.
We wanted to create a contemporary, timeless, simple space with classical readings and reminiscences.
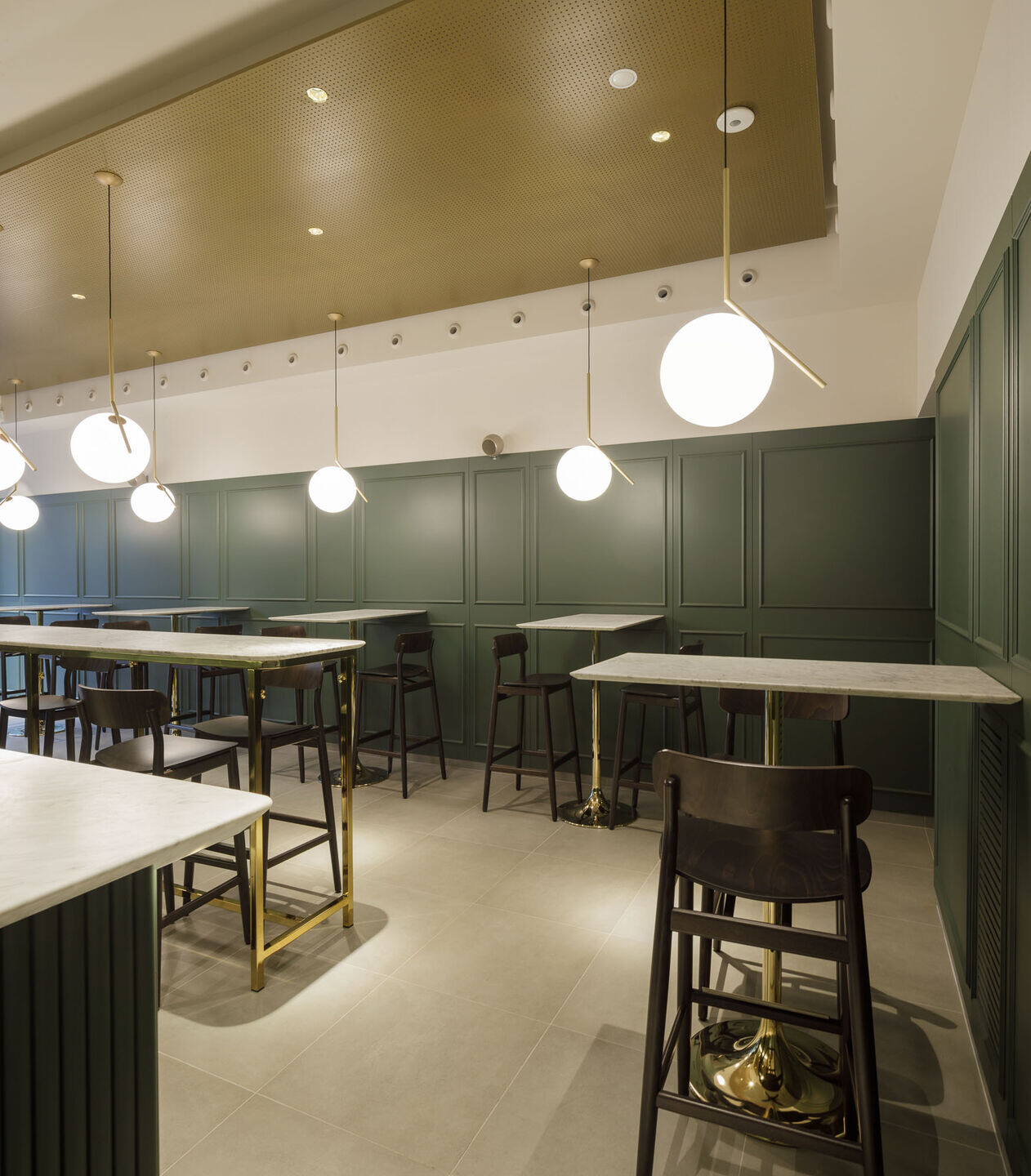
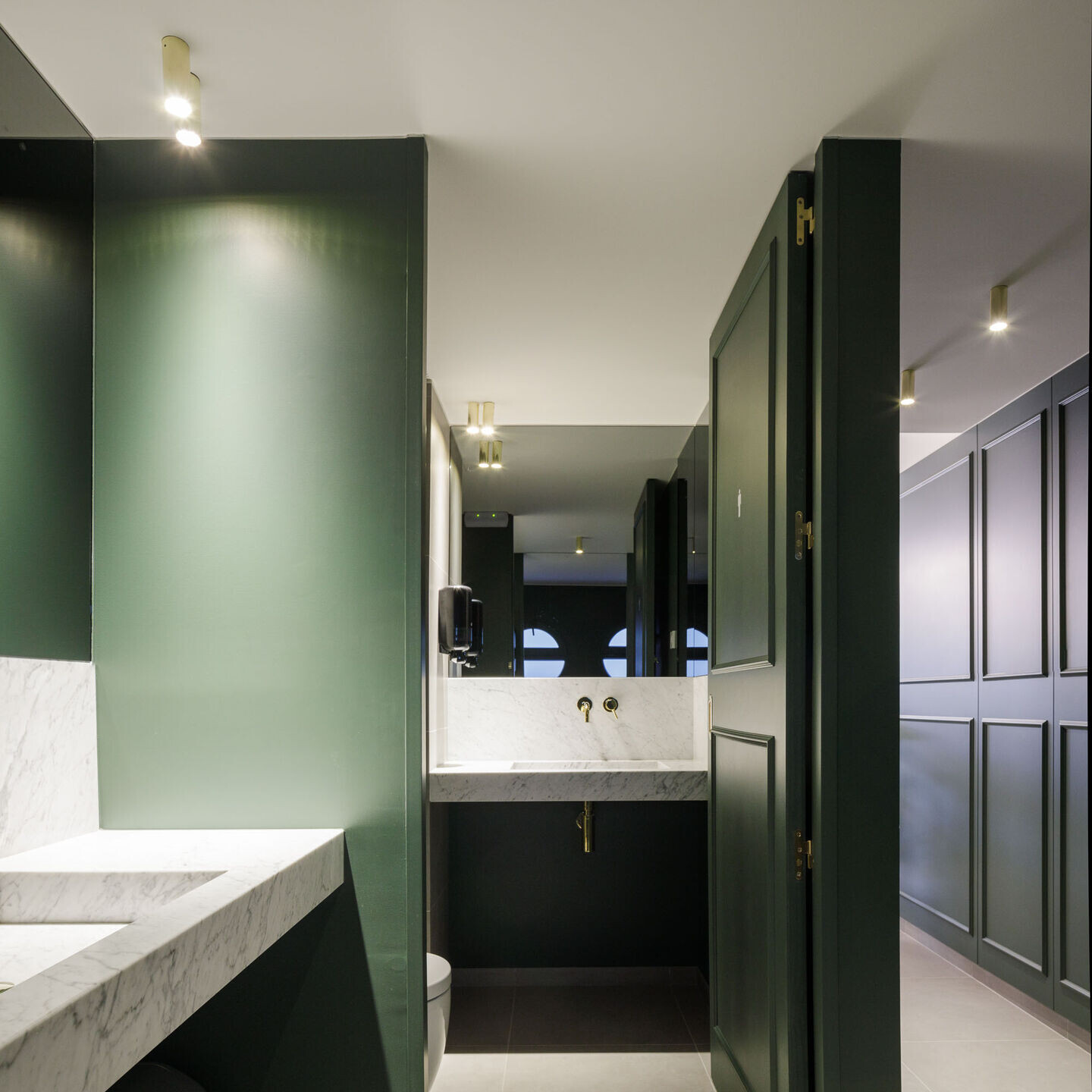
Team:
Architects: Alfred Garcia Gotos
Photographer: Fernando Alda
