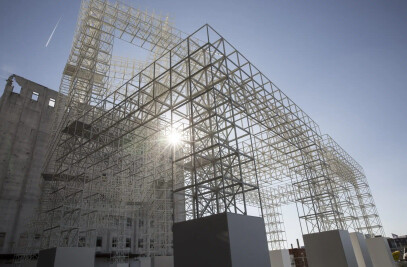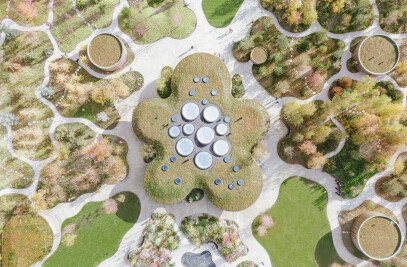The Frederiksvej Kindergarten designed by Danish architects COBE is officially inaugurated on February 4, 2016. The new kindergarten in Copenhagen consists of 11 small houses with play spaces organized around two winter gardens, and will create a safe and playful village for 182 children. Frederiksvej Kindergarten was started in 2011 as a competition won by COBE in collaboration with Preben Skaarup landscape architects, Søren Jensen engineers and Learning Spaces consultants.
The kindergarten is officially inaugurated by the city mayor on February 4, 2016 to mark the completion of the project. The kindergarten aims to create a small village setting for children that breaks away from the traditional, large scale institutional daycare environment. The small scale village atmosphere at Frederiksvej Kindergarten is achieved by dividing the building into 11 small houses joint together with different orientation. The various play programs in the kindergarten are centered around two winter gardens that resulted in these small, individualized spaces where children can establish their own play niches within the building. “We wanted to create a kindergarten in a class of its own. A place that provides the best possible settings for our children to grow up in, and promotes their learning and creativity. Children are our most valuable resource and it is important that they get a good and safe childhood. Today there is a tendency towards building bigger and bigger kindergartens.
But it is important for us to create intimacy and space for the children’s small worlds in the kindergarten, where they spend a large part of their day. Diversity has been a keyword for the design, and we have created a variety of rooms, which are supporting diverse types of activities for the children in all seasons,” says Dan Stubbergaard, Founder and Creative Director of COBE.
The Frederiksvej Kindergarten offers children the opportunity to establish small individualized play spaces, but at the same time a coherent and clear organization of the institution has been highly prioritized. The two atriums in each end of the building connect the different floors and group rooms. The atriums also function as central gathering points, where informal meetings between children, employees and parents can take place. A continuous simple design has been key to the concept of the building.
“We have worked to create a simple expression as a caricature of how a child might draw a house. The roofline for example, is kept uncluttered by means of hidden drains and precise material connections, and the windows are carefully designed to look frameless – as a child would maybe draw them,” Dan Stubbergaard continues. Surrounding the main kindergarten, six additional smaller houses located in the playground area are used for storage of strollers, toys, and tools.
Within the main kindergarten building, small house shaped structures are used to enclosed spaces such as kitchenettes, cradles, playrooms and baby changing facilities. All in keeping with the main concept of a small village environment. The 11 houses are slightly offset from each other to divide the program of the kindergarten. From the outside the offsets of the façades divide the kindergarten into smaller outdoor areas and play zones while allowing daylight to enter the building. Within the building, various size and types of rooms are created for the occupants as a result of the offset. The kindergarten consist of two to three floors with group rooms that have individual access to the outdoor space on each floor. The kindergarten is named after the street it currently located on, where apartment buildings, villas and small gardens meet. The new kindergarten adapts to the different scales of the local community and reflects the neighboring pitched roofs that range in different heights and pitches. The Frederiksvej Kindergarten was opened in May 2015 and currently accommodates 182 children aged from infant to six year-old.

































