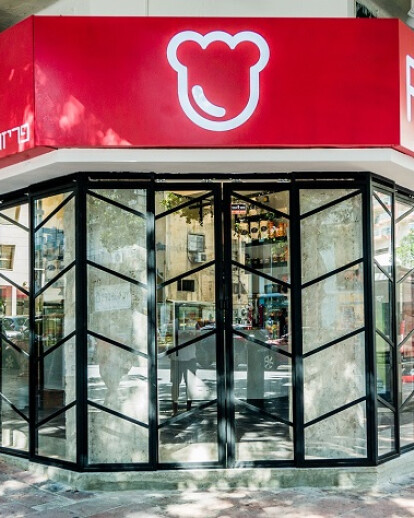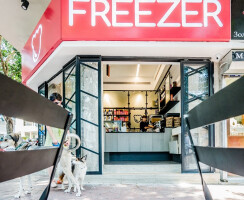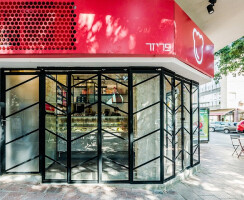In the middle of Ramat-Gan, a city located near Tel-Aviv, in the heart of one of the most hectic shopping districts, opened last February a second branch of now an ice cream chain called "Freezer". The first branch, located in Givatai'm, was designed a few years back by interior designer Shimrit Kaufman owner of " sk designers" studio (www.skdesigners.houzz.com) , and it was only natural that she will design the second shop. This time around joined Shimrit, in collaboration, interior designer Lital Ophir owner of "Housestanding" interior design studio (www.housestanding.houzz.com) - together they have converted clothing shop into an ice cream shop. The two designers maintained the chains logo and identity colors, strawberry-red on a gray background, emphasizing the col-orful ice cream flavors. The unique shape of the shop, a triangle with a diagonal in the front, led the designers to implement a conceptual concept of diagonals, floor tile were than laid diagonal, so did the counters and the ice cream vitrine, facing the people passing by in the street, Herringbone shaped Belgium profile windows closed the shop from outside. The designers stripped the space of details left from a previous tenant; constructive poles were exposed. The designers than decided to leave them by their nature, leading to a decision to use throughout all the design, unusual materials from the industry area to enhance the connection to the outside street. special concrete tiles were chosen for the floor, concrete plates covered the counters, and black marble was installed on top. Before the renovation, the shop was a clothing shop with no kitchen nor toilet. This forced the designers to consult with a specialist on to how they should connect the shop pipes to the city's main sewage. The shop not only sells ice cream but also makes the ice cream in the shops' kitchen. There-fore one of the biggest challenges the designers faced was how to create 3 separate areas, in only 22 square meter shop and still leave a sense of space and a light feeling. The designers divided the shop into 2 areas using a glass wall, dividing it into the front area where they sell the ice cream, and the back area where the kitchen and the storage is located. The glass gives a feeling that the shop isn’t as small as it really is, leaving the people with an airy and floating feeling. That was also the reason for the glass shelves hanging on a steel rail in the selling area.
Project Spotlight
Product Spotlight
News

Design acupuncture: Modernization of Pole Mokotowskie Park in Warsaw by WXCA
Pole Mokotowskie Park (Warsaw Central Park), one of Warsaw's largest and most beloved urban parks, h... More

Housing development in Mallorca is crafted with emphasis on minimizing environmental impact
Joan J. Fortuny - Arquitecte and Alventosa Morell Arquitectes have designed a public protection hous... More

Key Passive House projects by HK Architekten
Hermann Kaufmann + Partner ZT GmbH (HK Architekten) is an architecture studio based in Vorarlberg, w... More

The Art of Absence: Neri&Hu Reveals Its Latest Café Design
For a space in a historic 1912 brick building that now forms part of Shanghai’s Columbia Circl... More

Benjakitti Forest Park provides a “green lung” in Bangkok
Turenscape, a Beijing-based landscape architecture and urban planning studio, and Arsomslip Communit... More

Presenting winners of the 2024 AZ Awards
Celebrating achievements in architecture and design globally, the 14th edition of AZURE’s annu... More

KSM Architecture creates climate sensitive design for Chennai-based learning community
Chennai-based KSM Architecture has completed the “Learning Community at Quest”, a place... More

Bangkok-based IDIN Architects designs unique cafe around two baobab trees
Bangkok-based IDIN Architects designed Harudot, a unique architectural coffee shop experience in the... More






















