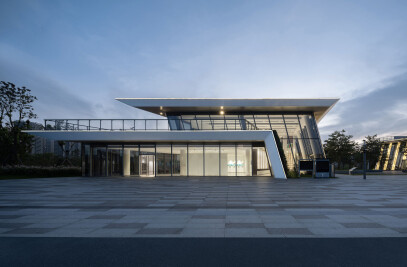In 1964, an extension of the Freie Universität in Berlin was the subject of an international competition. Henning Larsen won 2nd prize and was subsequently asked to design the first phase (25,000 m2) of a total extension of the Institutes of Physics of Freie Universität.
The building holds classrooms, laboratories for theoretical and experimental physics, library, auditorium and canteen. The design is based on a grid system in 2 and 3 storeys with a simple and rational system of corridors. Placed on both sides of an old plane tree avenue the physics buildings are connected by two pedestrian bridges across the avenue.
The buildings have structural concrete frames and are clad in light grey fire resistant aluminium panels.

































