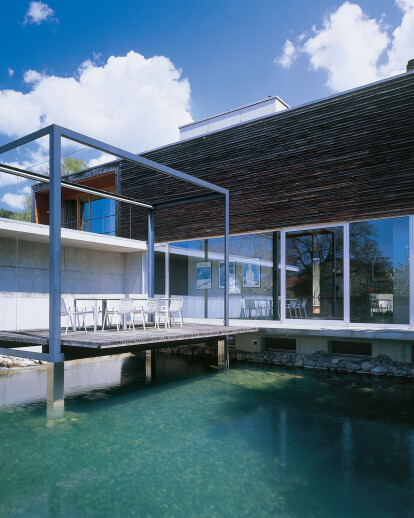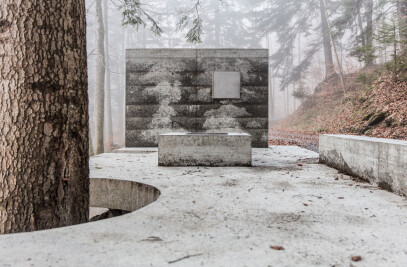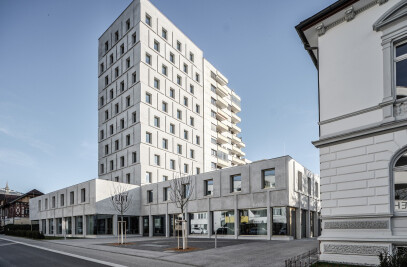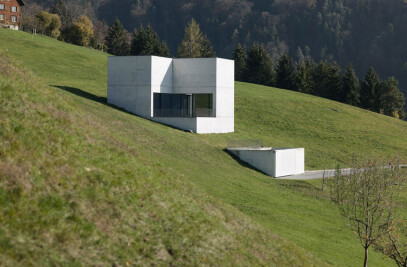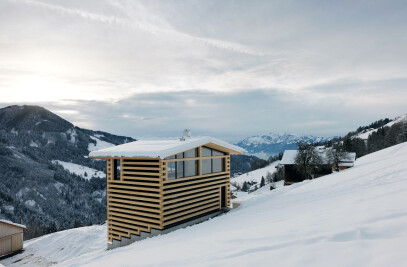Thoughts – Frick House
This house, on a large level site, is defined by reduction and introversion. The outdoor spaces, separated from the rest of the site by concrete walls, become “extended” interior rooms. The purist yards, paved in washed gravel are all season rooms. The swimming pool can be seen from the interior, is shielded, however, from those outside the site. The house itself has a massive base, characterized by structure of wall fragments and masonry layers, which open the inside intensively to the outside and which in a further layer engages nature and encloses it to make livable outdoor space. On this base rests a compact wing of bedrooms with an inner courtyard and two loggias. The level landscape of autonomous, room-high walls and openings consist of concrete, glass, aluminium and stone. Larch wood dominates in the sleeping quarters. A steel construction with taut wire cables becomes a pergola beside the pool. Where Gottfried Semper and Otto Wagner saw the roof as the origin of architecture, Bernard Rudofsky – and also Roland Rainer – regarded the wall as elementary: the wall, which created “paradise” as a garden enclosed by walls, the walls of anonymous houses and estates. Marte.Marte compare this house to an onion, the walls with layers.
[Otto Kapfinger]
