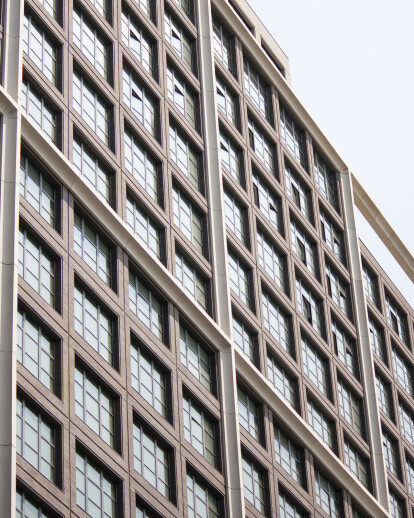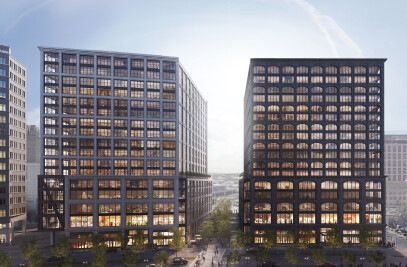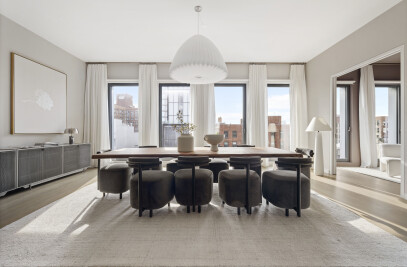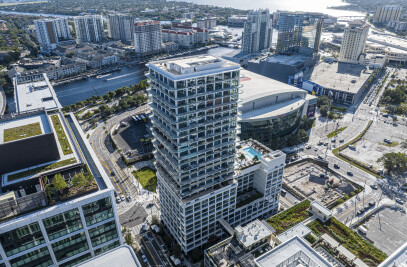Informed by the past but designed for the future, Front & York adapts Dumbo's historic warehouse aesthetic at a grand scale with a contemporary residential reinterpretation.
The Manhattan Bridge is the spine of the Dumbo Historic District. Its monumental stone anchor is as essential to local character as brick warehouses and Belgian-block streets. Front & York is a new multifamily development inspired by the evolution of this post-industrial context. Like the bridge’s stone anchor, it is a bold contribution to the urban fabric that is emblematic of the neighborhood.
The new 1,200,000-square-foot building occupies a full city block, but thoughtful massing reduces its perceived size. All four facades are pulled back 15 feet from the property line to create a generous new pedestrian zone lined with more than 140,000 square feet of retail.
Continuing to recall the Manhattan Bridge, storefronts are framed with a highly customized system of blue steel arches and industrial-inspired entry canopies featuring corrugated glass. Above, the residential levels of the building are clad in a custom gray engobe brick, hand-laid and organized into a grid by a glass-fiber reinforced concrete “Superframe” that helps the facade read from afar.
More than 2,500 factory-style divided light windows provide panoramic views of Lower Manhattan, Downtown Brooklyn, and the multi-tiered courtyard at the building’s core—the largest private park in Dumbo.
Within, every detail was considered. The building’s condos and apartments feature 10-foot ceilings, chevron-patterned white oak flooring, and custom millwork, fixtures, and finishes throughout.
Offering one of New York City's largest and most comprehensive amenity collections, Front & York provides residents with access to nearly 100,000 square feet of leisure and lifestyle spaces. To create a club-like experience for residents, most amenities are co-located on “Level Eight” within two wings linked by a landscaped wrap-around terrace featuring two outdoor pools, cabanas and outdoor kitchen space, an outdoor screening area, and an outdoor fireplace.










































