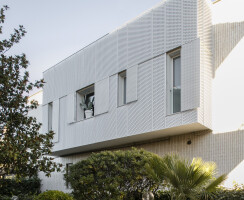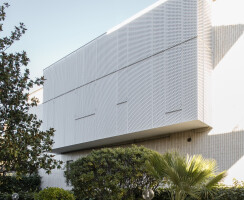An indoor functional reconfiguration with a simultaneous energetic requalification of an apartment on the first floor of a family building - with garden - from the ‘80s. The primary purpose of the intervention was to utilize environmentally-friendly materials not dangerous to the health and where possible of natural origin. The whole space has been designed with the idea of full opening amongst the various spaces and with the area for the preparation and consumption of the food, the beating heart of the family life, as the spatial fulcrum of the living area. From the entrance the view extends over the entire living area, in communication with the studio/guest bedroom.The living area overlooks two sides of the building with three big windows and it is characterised by a big living room with a multi-functional sofa and a kitchen island integrated with the table, which is made of two sections of a centenary olive tree trunk joined to the kitchen block on one side and placed over a base of solid Roman travertine on the other. On the big wall, a series of suspended containers creating playing volumes in harmony with the art works from the artist Claudio Andreoli. On the opposite wall a boiserie of oak dyed brown with closets enclosing the door entrance and the passage to the sleeping area. The transition space to the bedrooms includes a translucent marble wall that separates this area from the master bathroom and creates remarkable effects whenilluminated. The king size master bedroom and the bathroom present walls of clay plasters left natural, differently from other areas whereby the walls are treated with white clay paints.
The energetic requalification of the apartment included both an intervention on the shell (perimeter walls, roof, floor, frames) and also on the systems (renewable energy production, winter/summer conditioning, air quality). A controlled mechanical ventilation system, completely hidden, was installed, with heat recovery, which includes a free cooling system and by pass. The system allows the environment ventilation all year round without the need to open the windows, hence with high energy saving and high air quality preservation. A perimeter volume of the apartment, overhanging the perimeter, has been isolated outward and then covered with a ventilated wall made of stretched sheet metal, incorporating the solar shading panels of the windows.



























