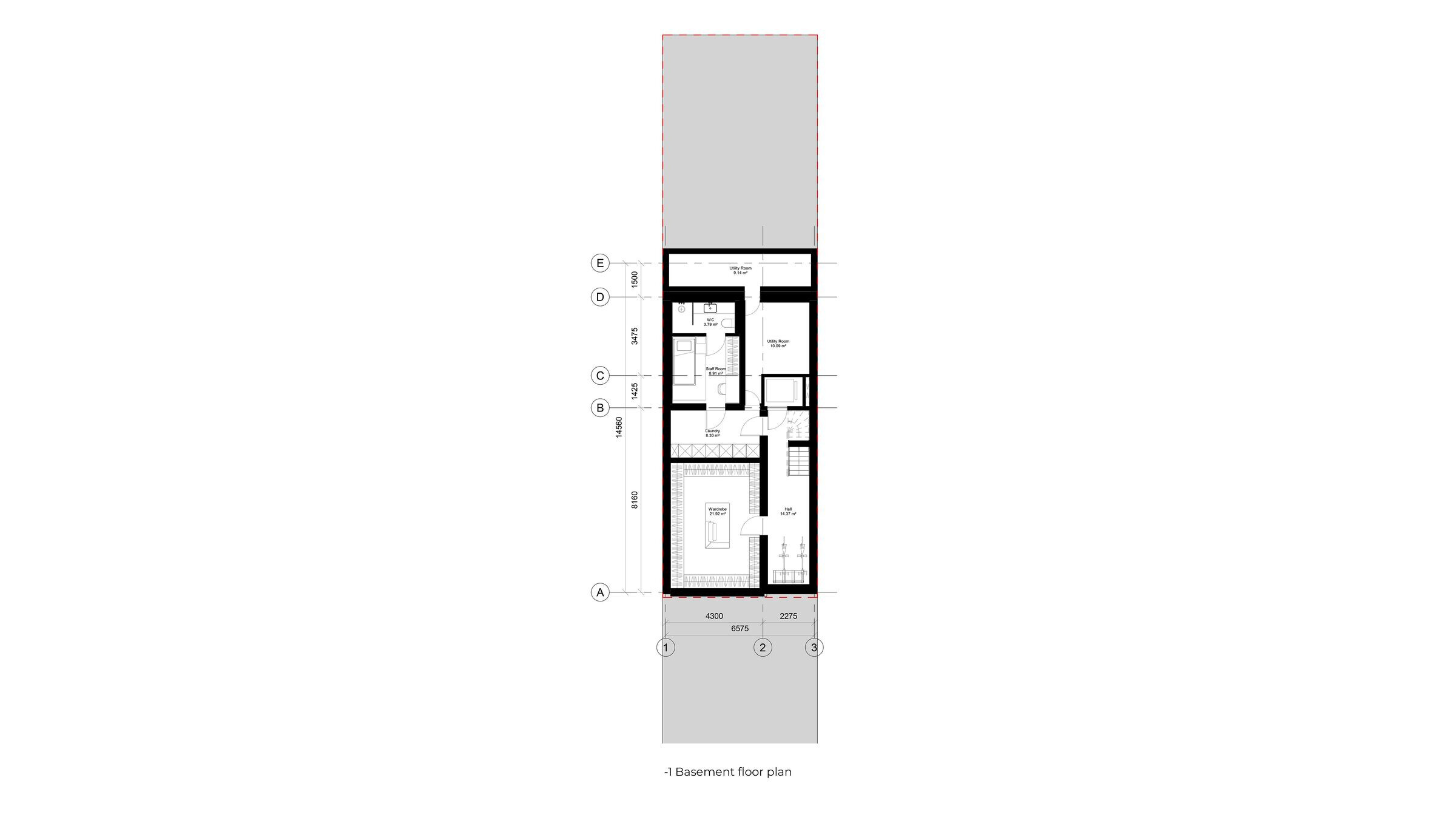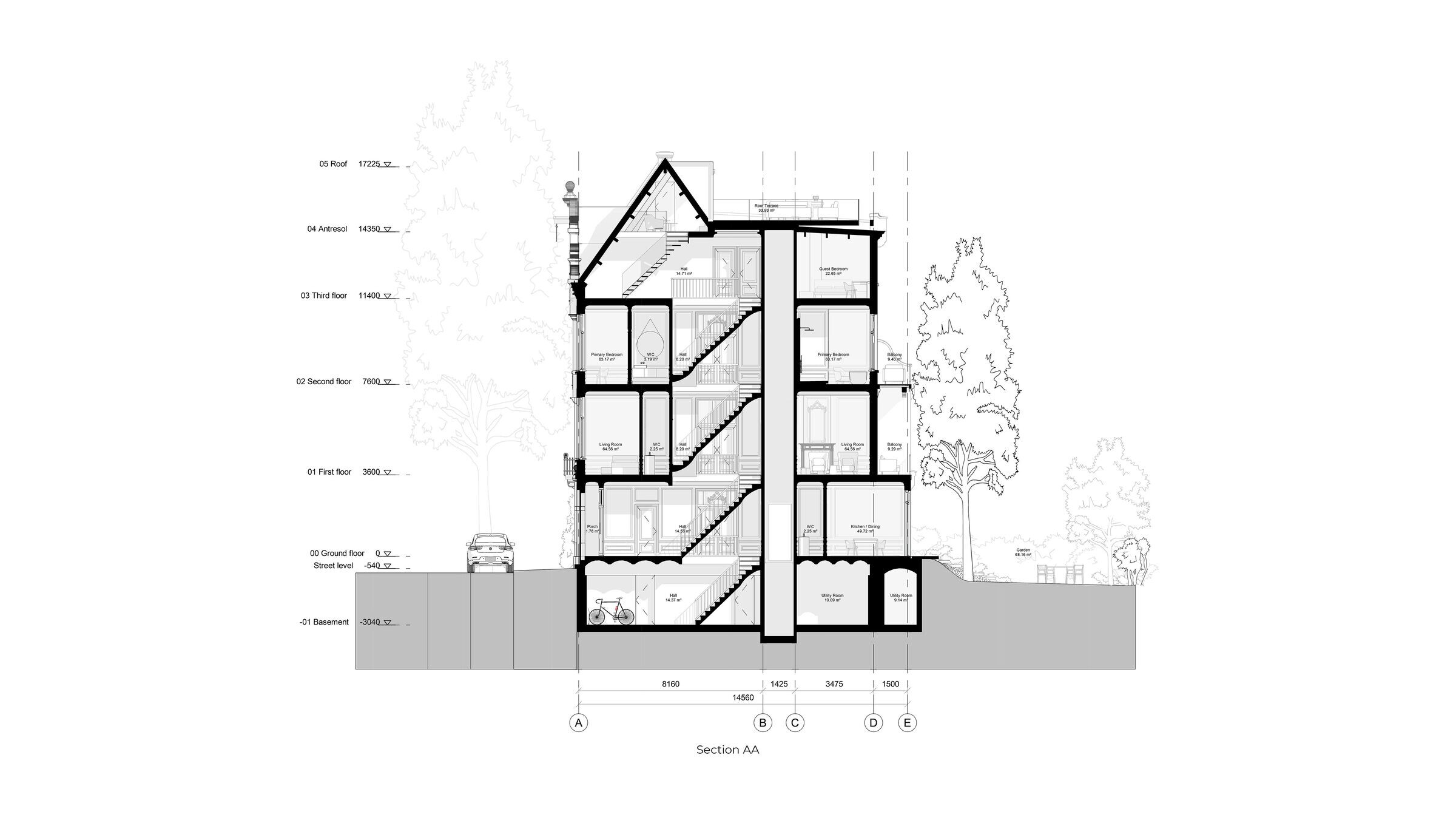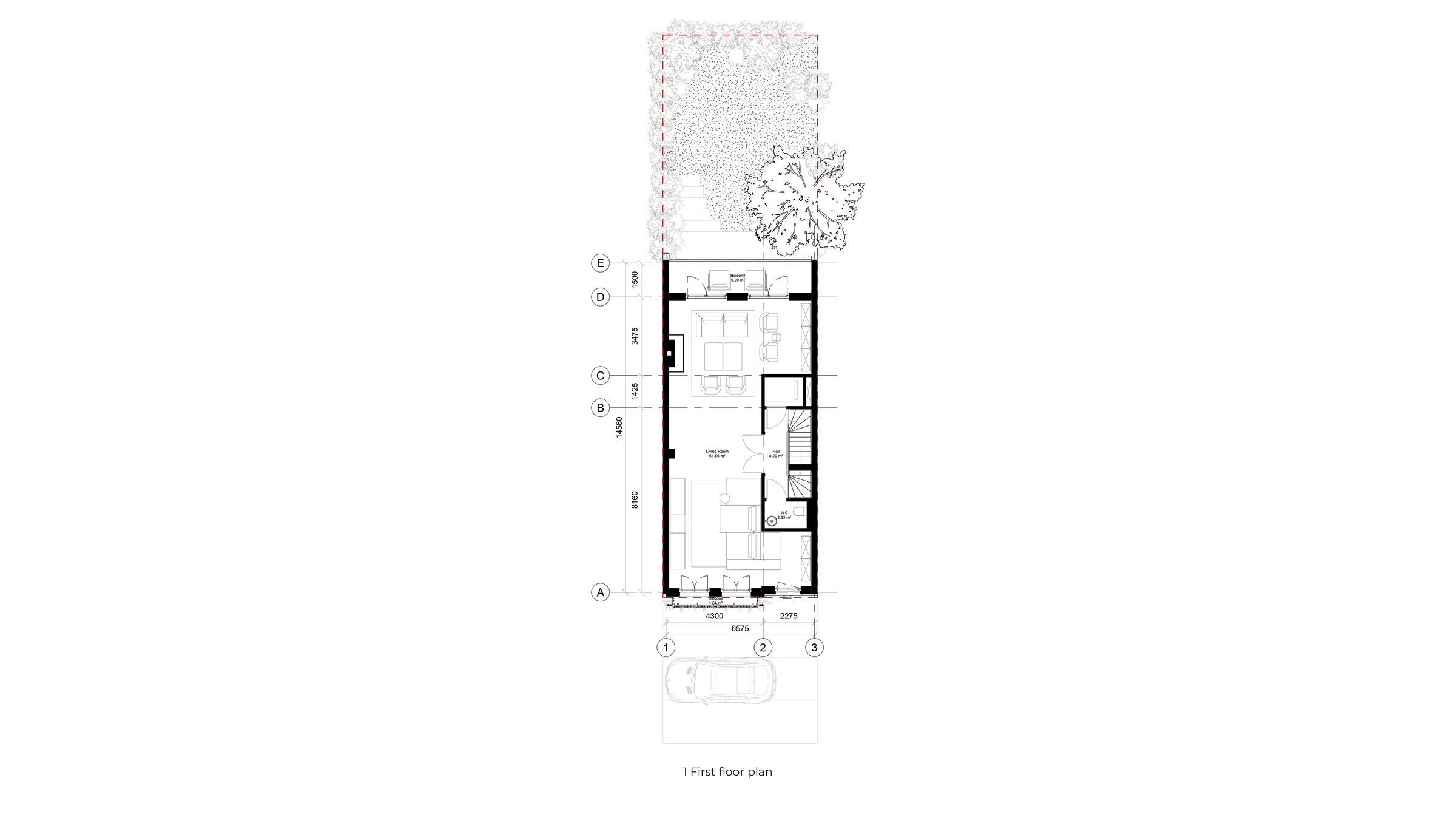Fusion Factor, a distinguished 20th-century monumental house originally built by Jacob Klinkhamer in 1890. Our vision was to bring new life to a historic home, respecting its past while embracing modernity. The goal was to seamlessly merge a newly reconstructed interior structure with the carefully preserved original elements, capturing the authentic ambiance of the historical residence.
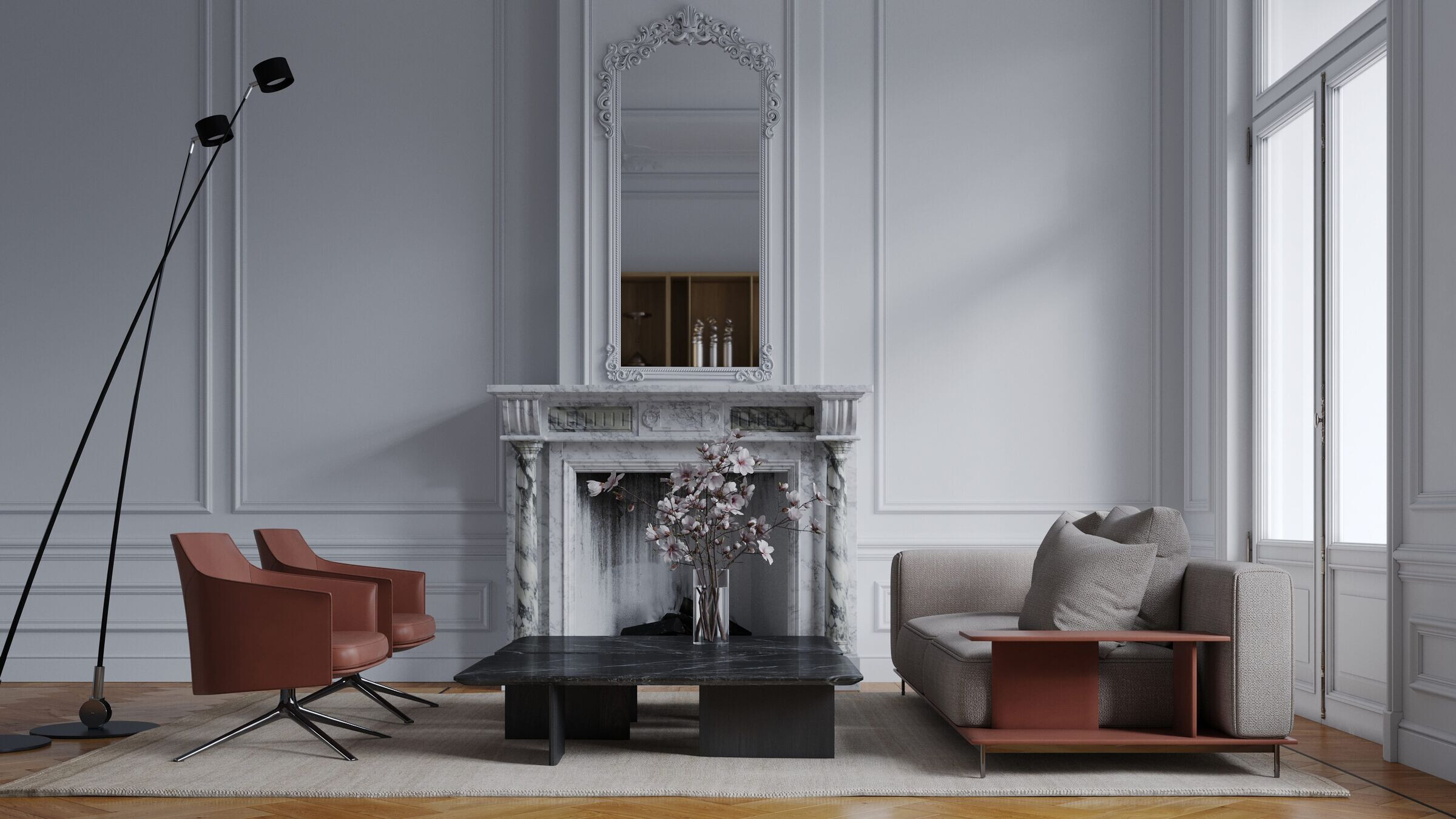
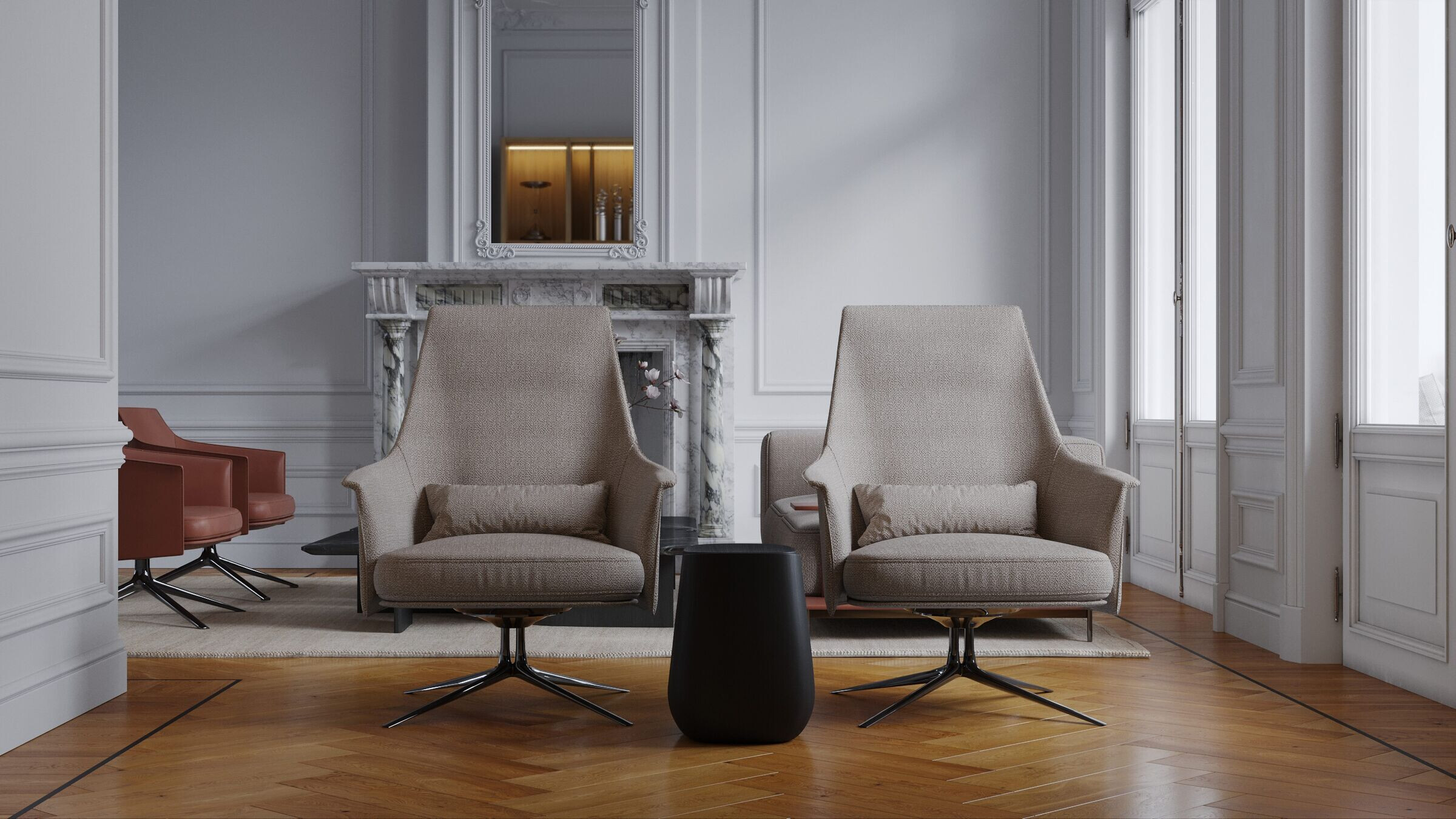
Concept
"We prioritize honesty with the building, preserving its original elements while ensuring new additions align with the present. Oleksii Ananiev, the lead architect, emphasizes the distinction between old and new.
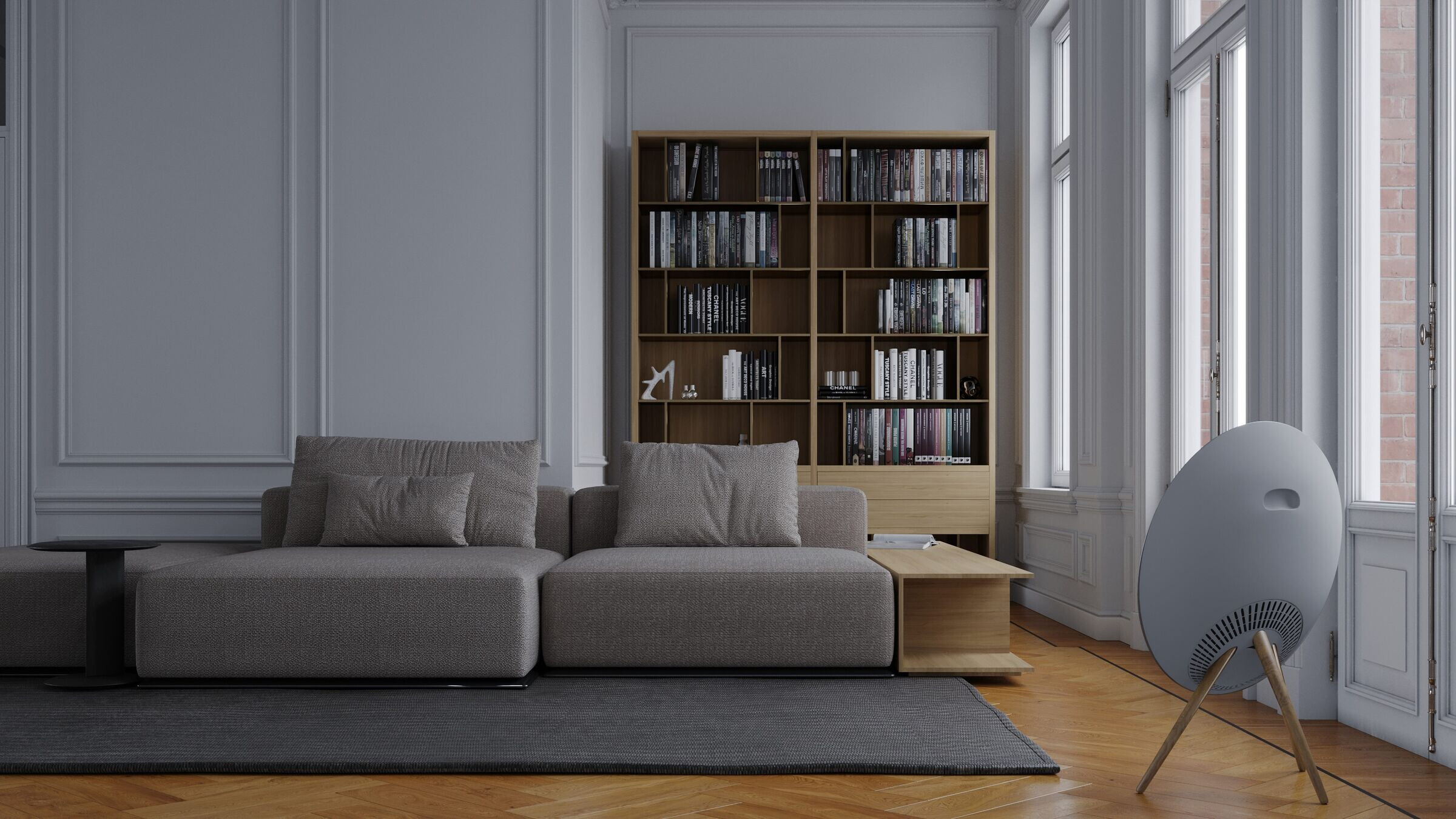
The interior harmoniously blends classic elegance with modern sophistication, enhancing the entire renovation industry with its timeless beauty and contemporary design."
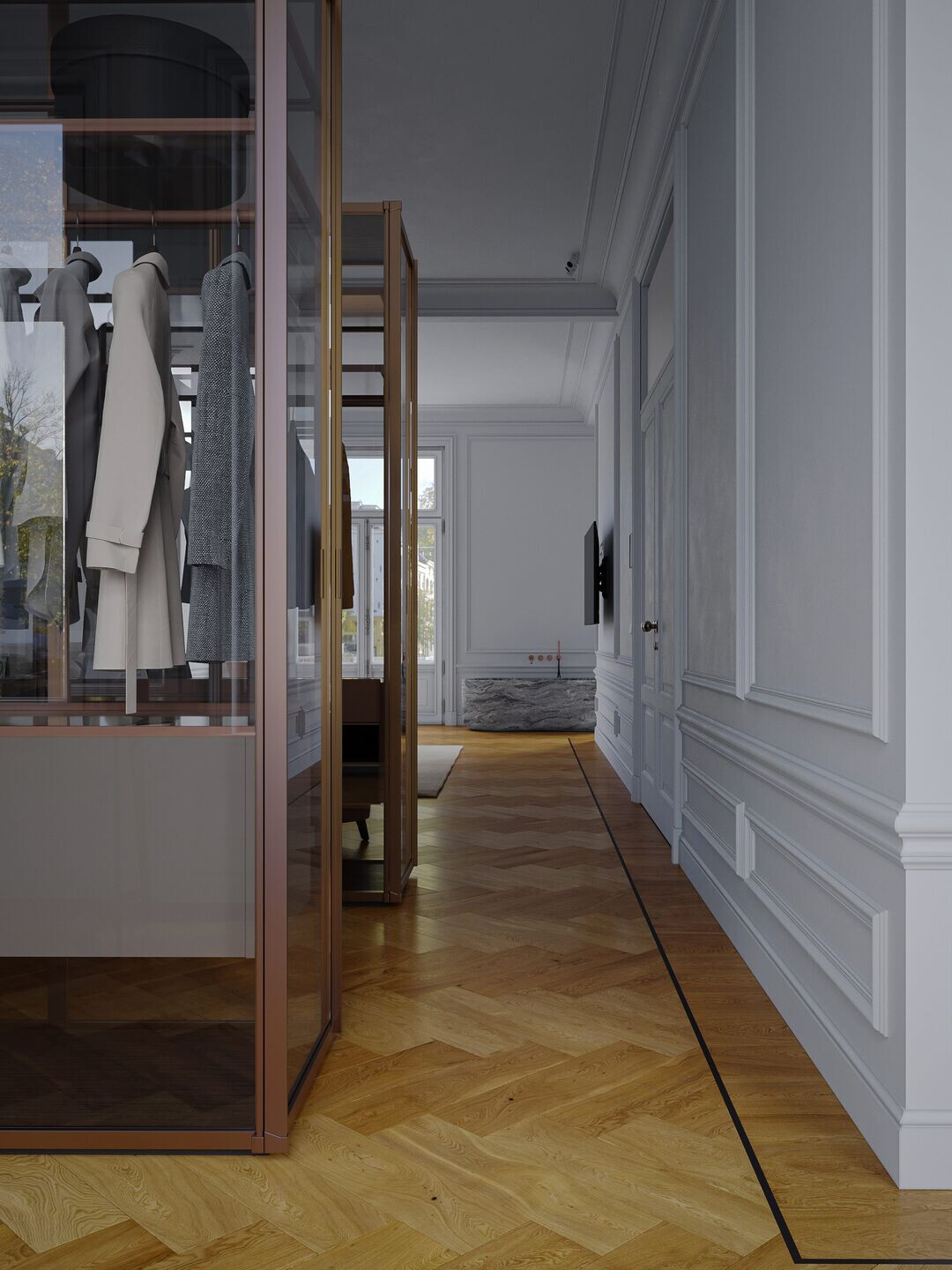
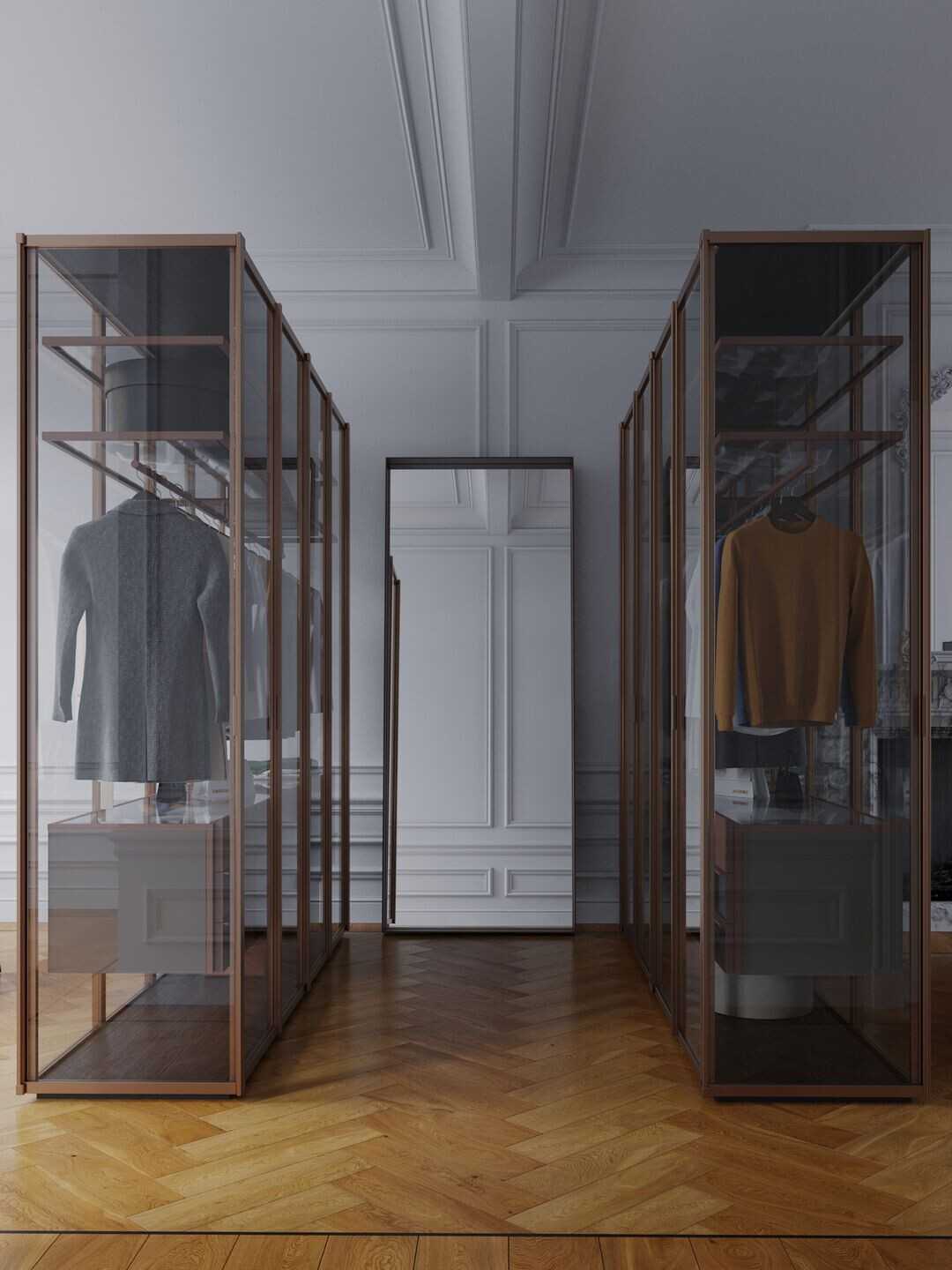
Layout
The house has six floors, each with a specific purpose to reduce the need for vertical movement.
- The ground floor includes an office near the entrance for visitors' convenience and a kitchen/dining area with garden access.
- The first floor features a grand living room, spanning the entire floor with impressive space and views of the garden.
- The second floor is dedicated to the master bedroom with an open-plan design.
- The third floor has two bedrooms, each with its bathroom.
- The top floor offers a loft room with great Amsterdam views from the roof terrace.
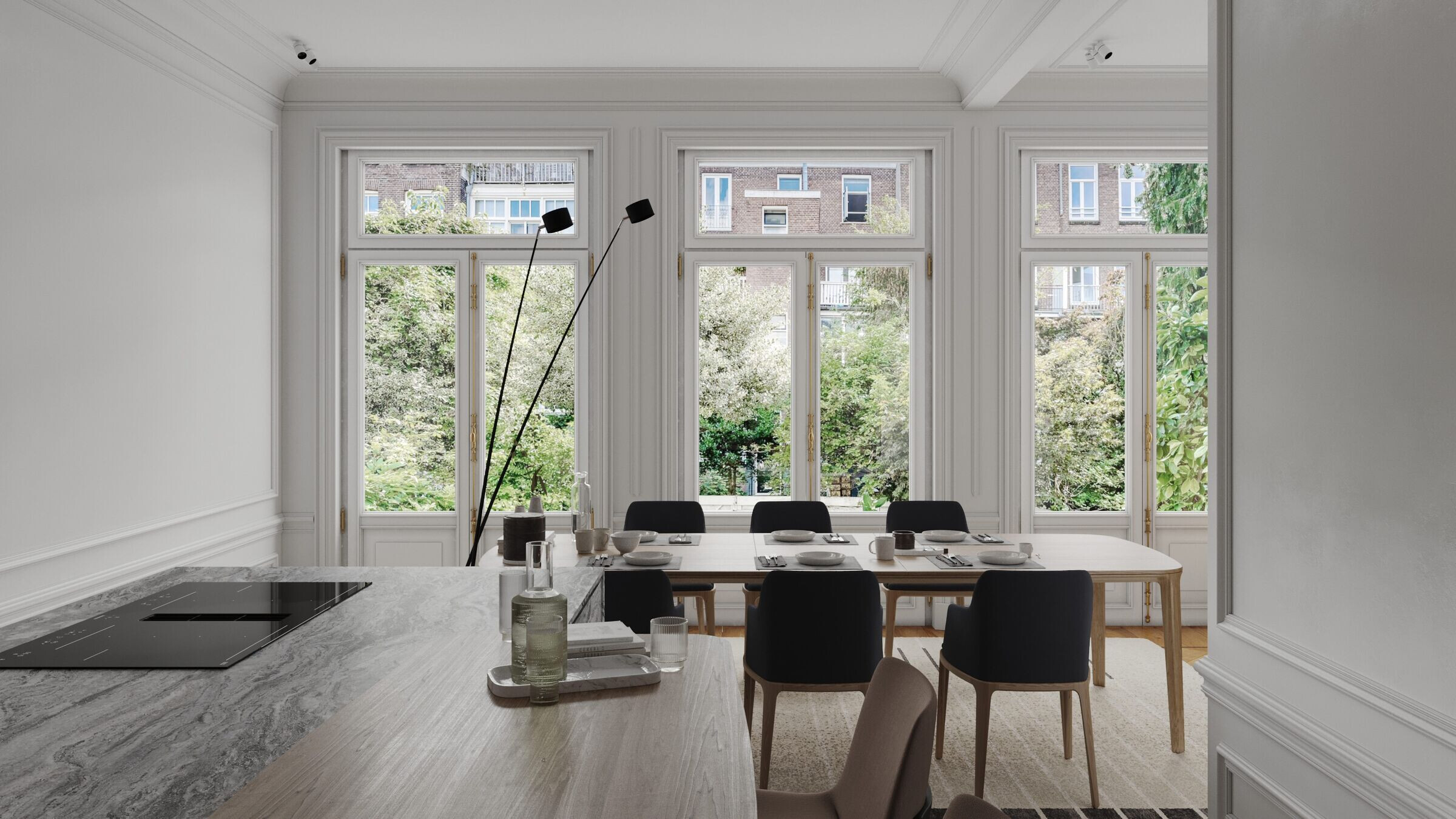
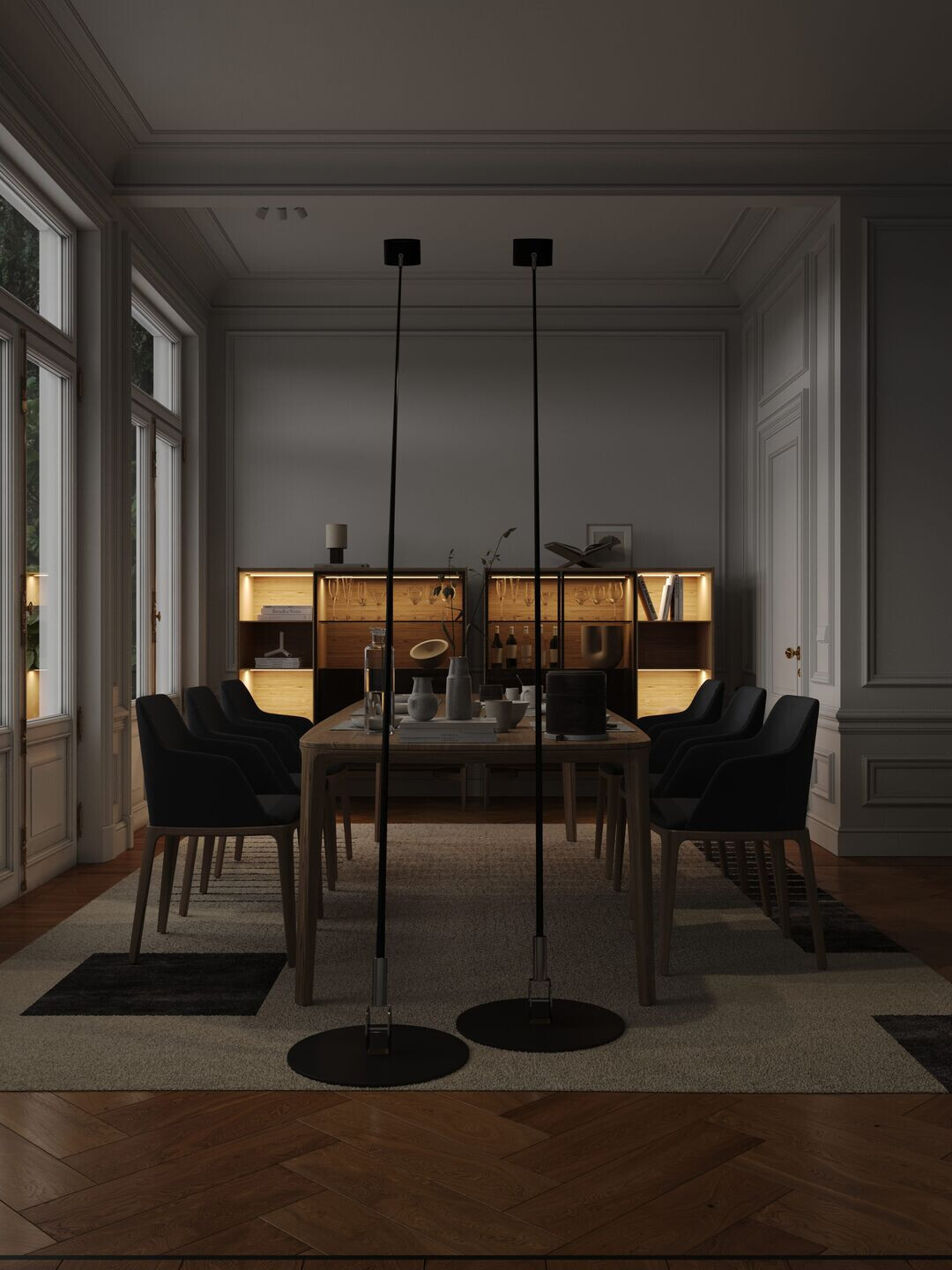
Original elements
During the renovation, Storm diligently preserved and restored every original house element, notably the three stunning marble fireplaces, which have been fully restored and are now functional.

While only a few original wall panels and ceiling rosettes remain, ornamental moldings were meticulously designed to recreate the classic early 20th-century look, with varying designs for each floor and room, reaching their grandest form in the first-floor living room, accentuated by the original chandelier.
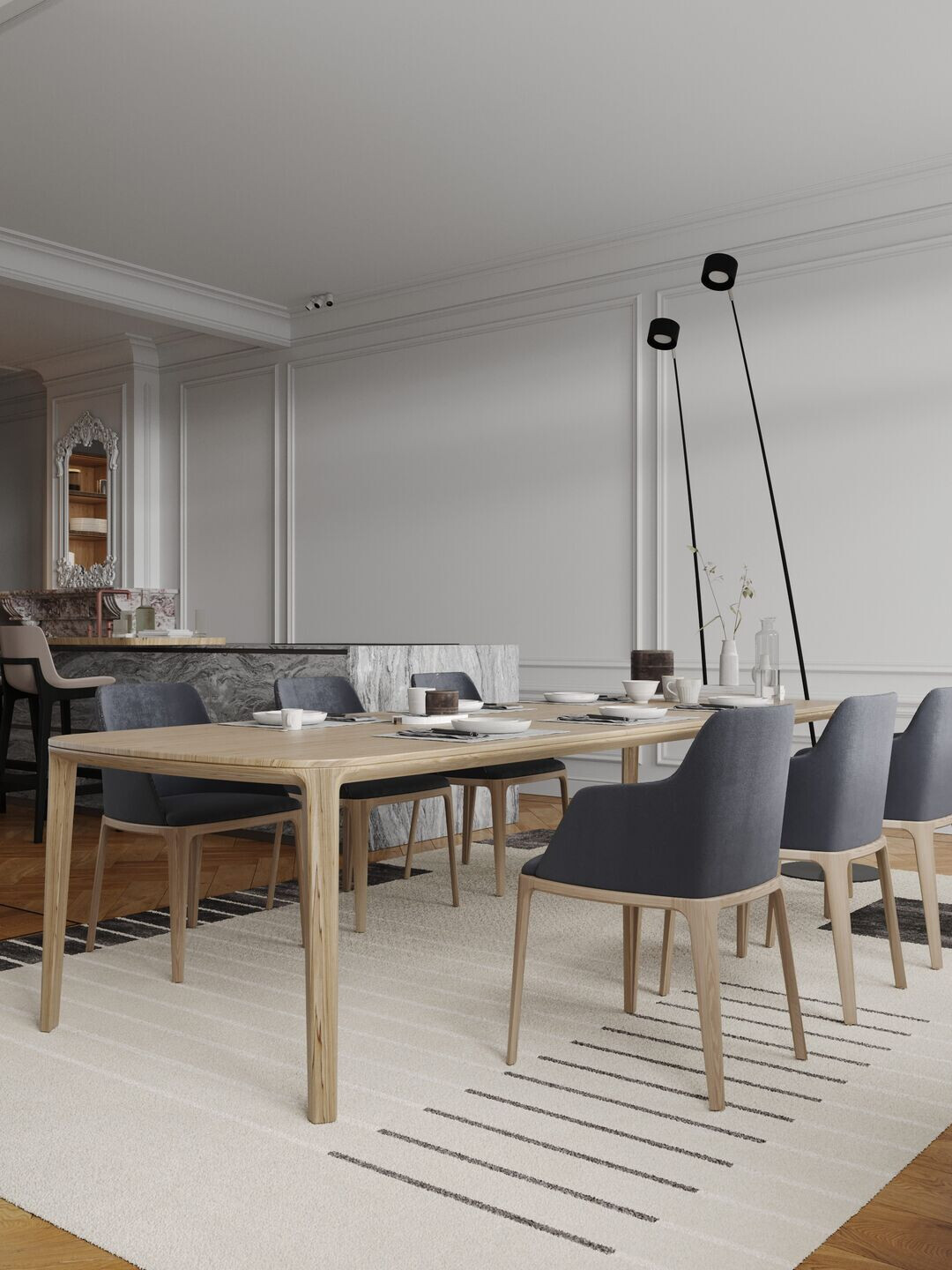
Certain elements like floors and doors were replaced to accommodate modern systems and standards. The replacement products were recreated to mirror the original design, ensuring the house's aesthetic integrity.
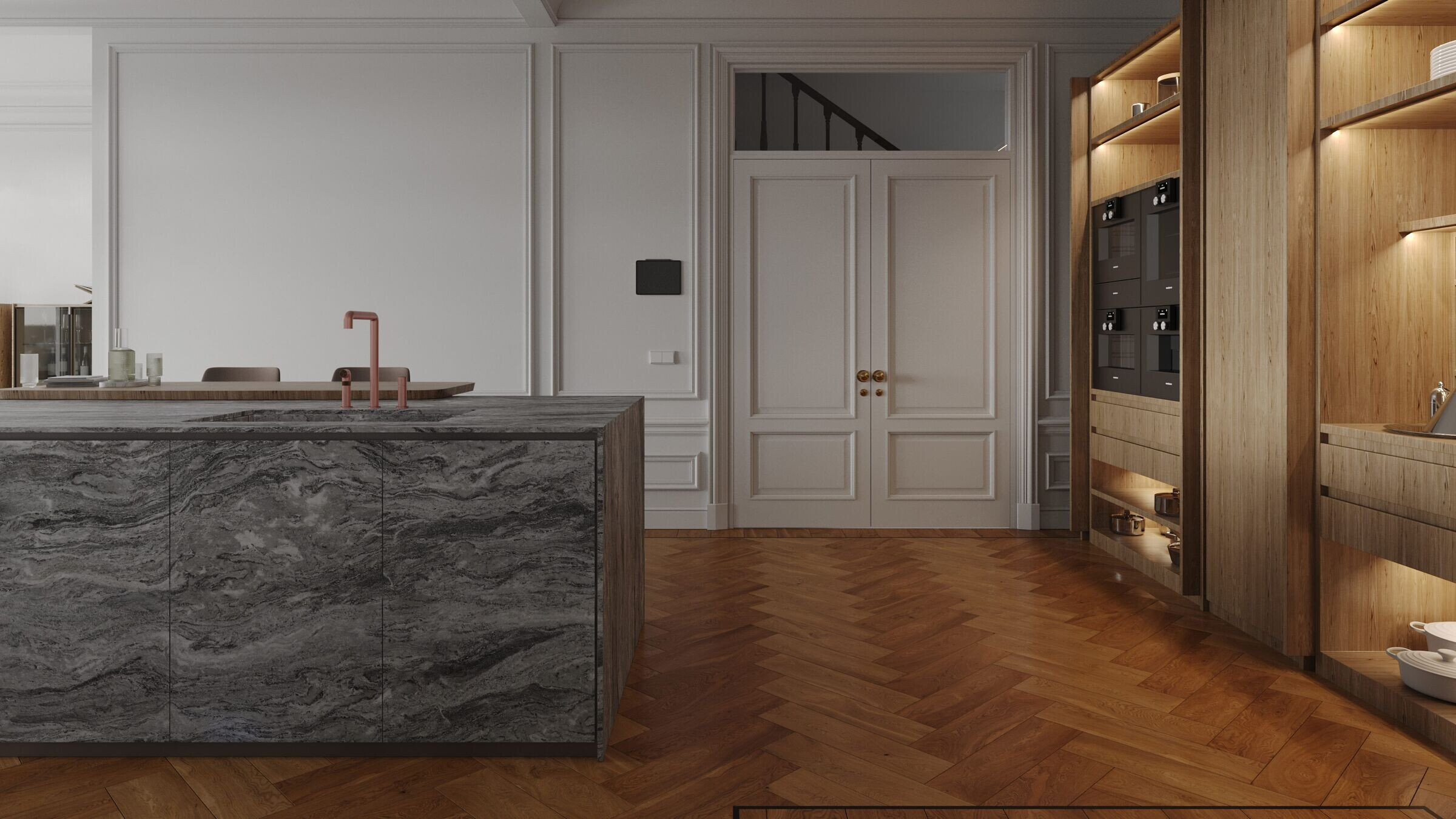
Materials and finishes
In interior design, materials and finishes fall into two distinct categories: authentic and new. New materials, resembling the originals, feature a deliberate contemporary quality.
- Marvelous marble, reminiscent of its original use in the entrance and fireplace portals, takes center stage in the kitchen island and shower, highlighting sleek, modern shapes.
- The original brown oak parquet floors' timeless warmth carries over into new furniture, while golden walnut brings a distinct contrast in texture and hue.
- Meticulously crafted bronze door fittings were replaced with patina-adorned replicas, seamlessly fitting into the overall design.
- New elements, like water fixtures, embrace the clean copper charm, adding understated opulence.
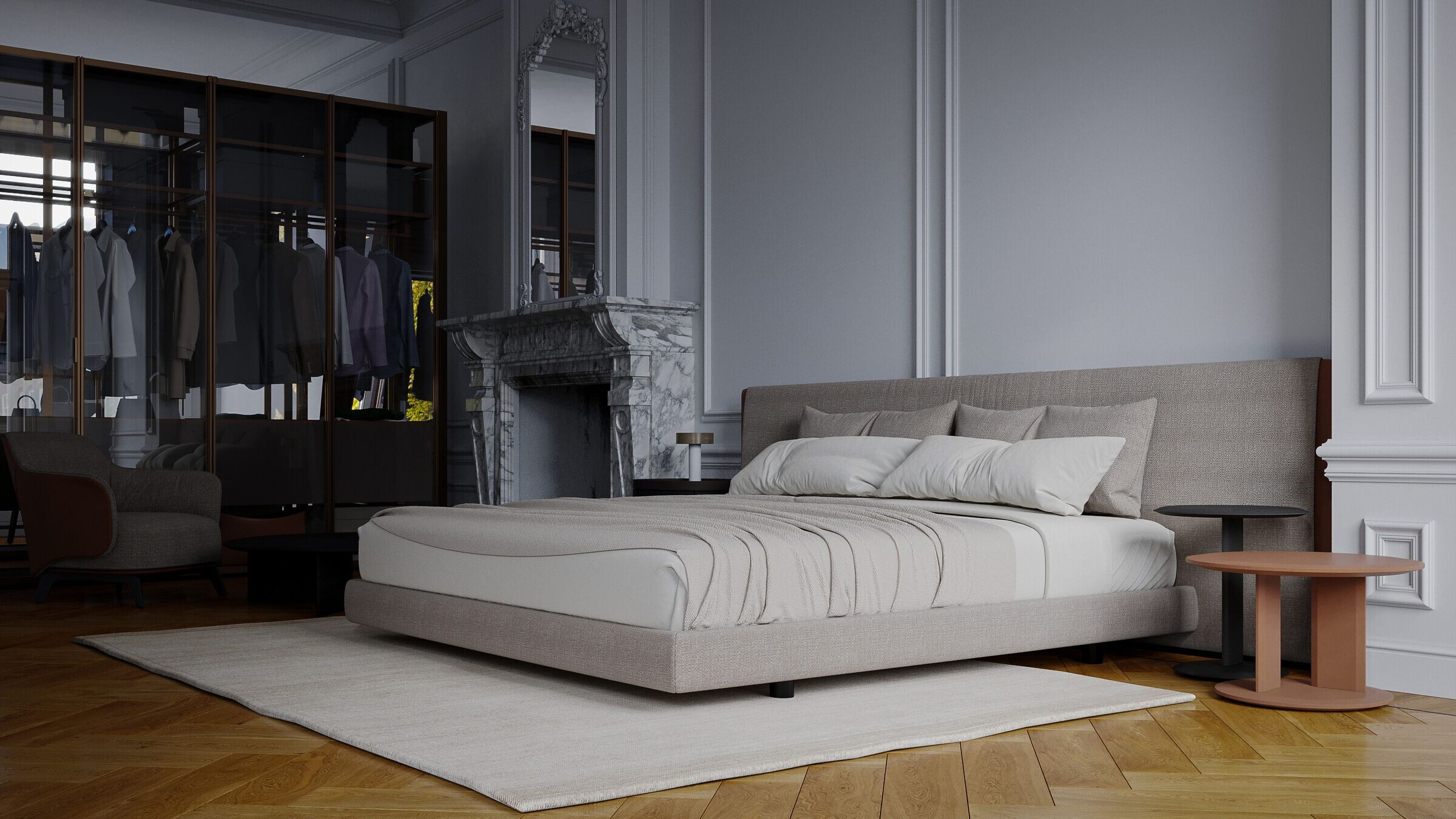

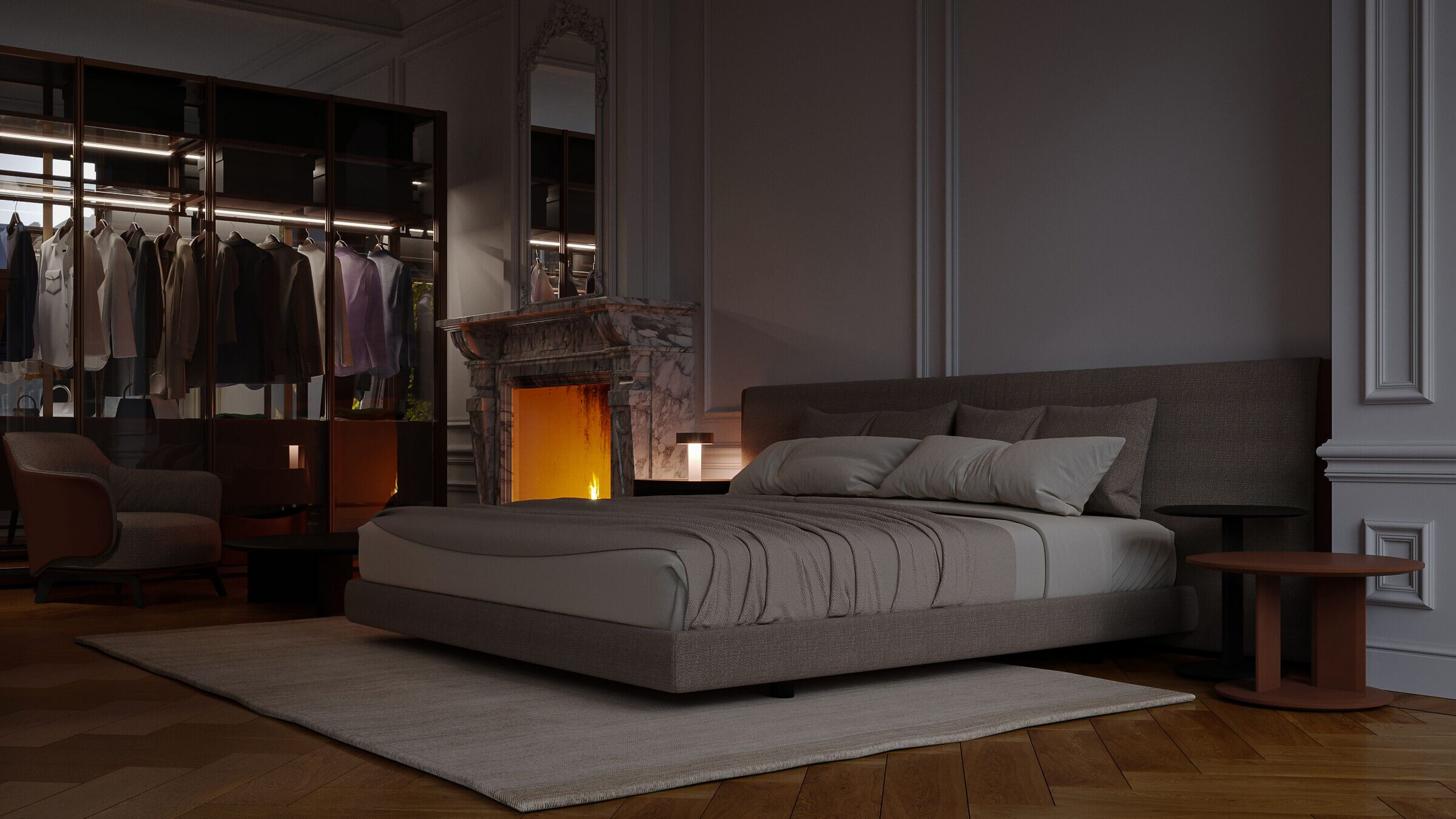
These exceptional materials share a common thread of exceptional quality, natural origins, and visual and tactile appeal, resulting in a beautiful blend that harmonizes the old and the new.
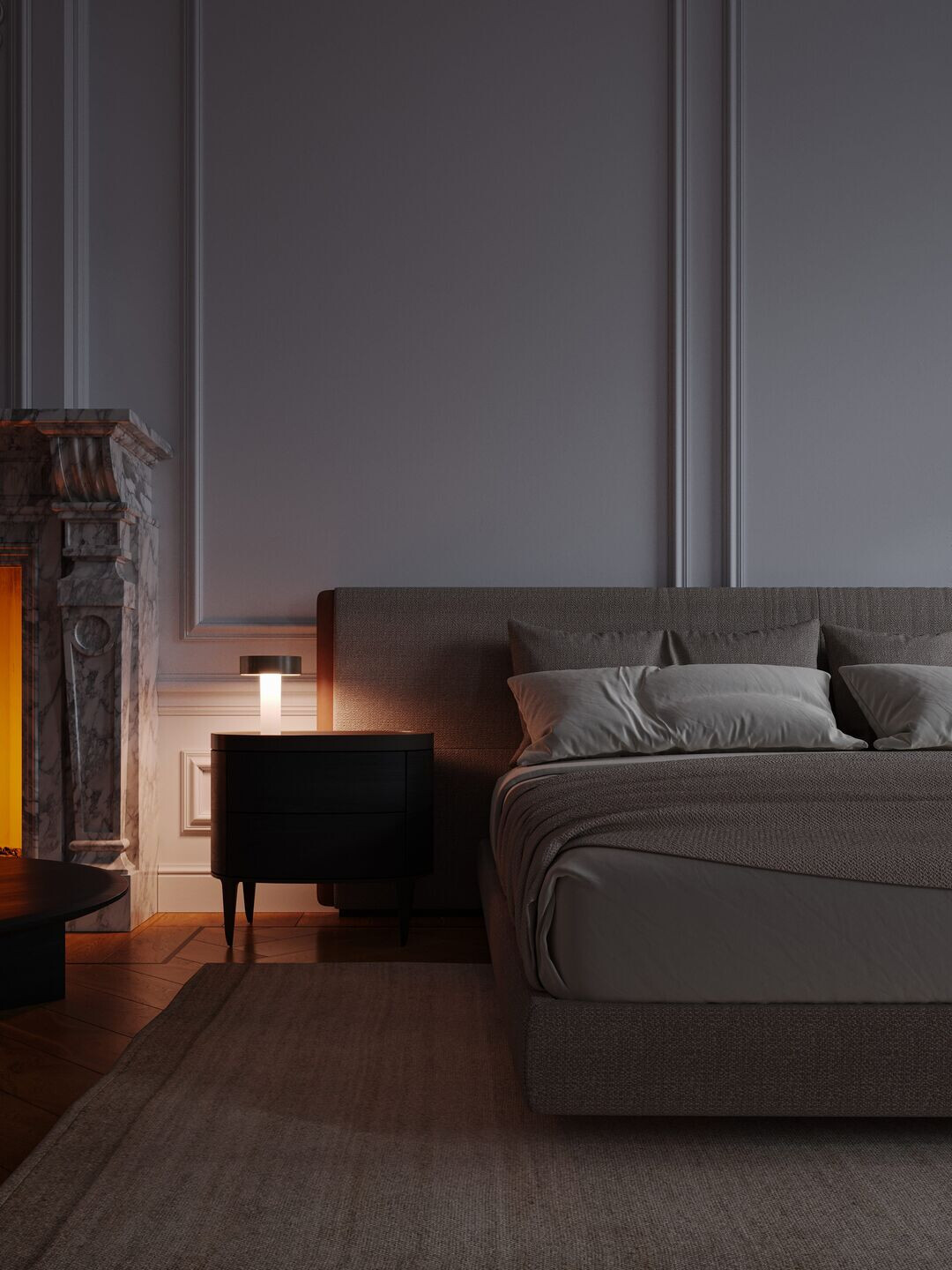
Furniture
The house's furniture reflects artistry and craftsmanship, predominantly from renowned Italian brands. Poliform, a luxury brand, takes the spotlight, gracing the space with its refined designs, while outdoor furniture is sourced from Minotti. Custom-made pieces, including vanities and sideboards, showcase meticulous craftsmanship and add a unique touch to the overall design.
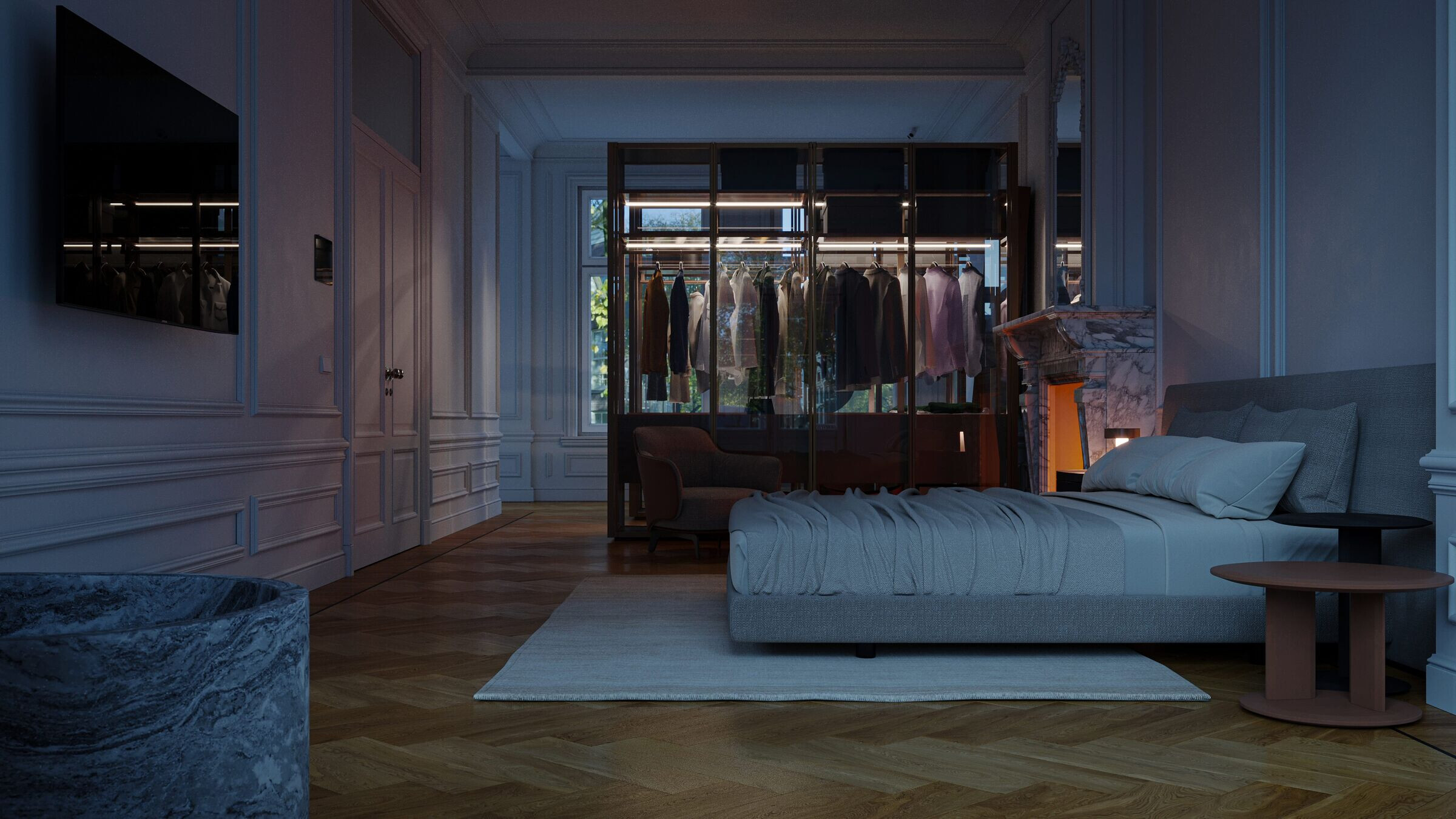
Smart home
Integrating advanced smart home tech into this 19th-century residence was a unique challenge. We focused on preserving the classic design by keeping switches simple and essential while enabling advanced control through central panels or mobile devices.
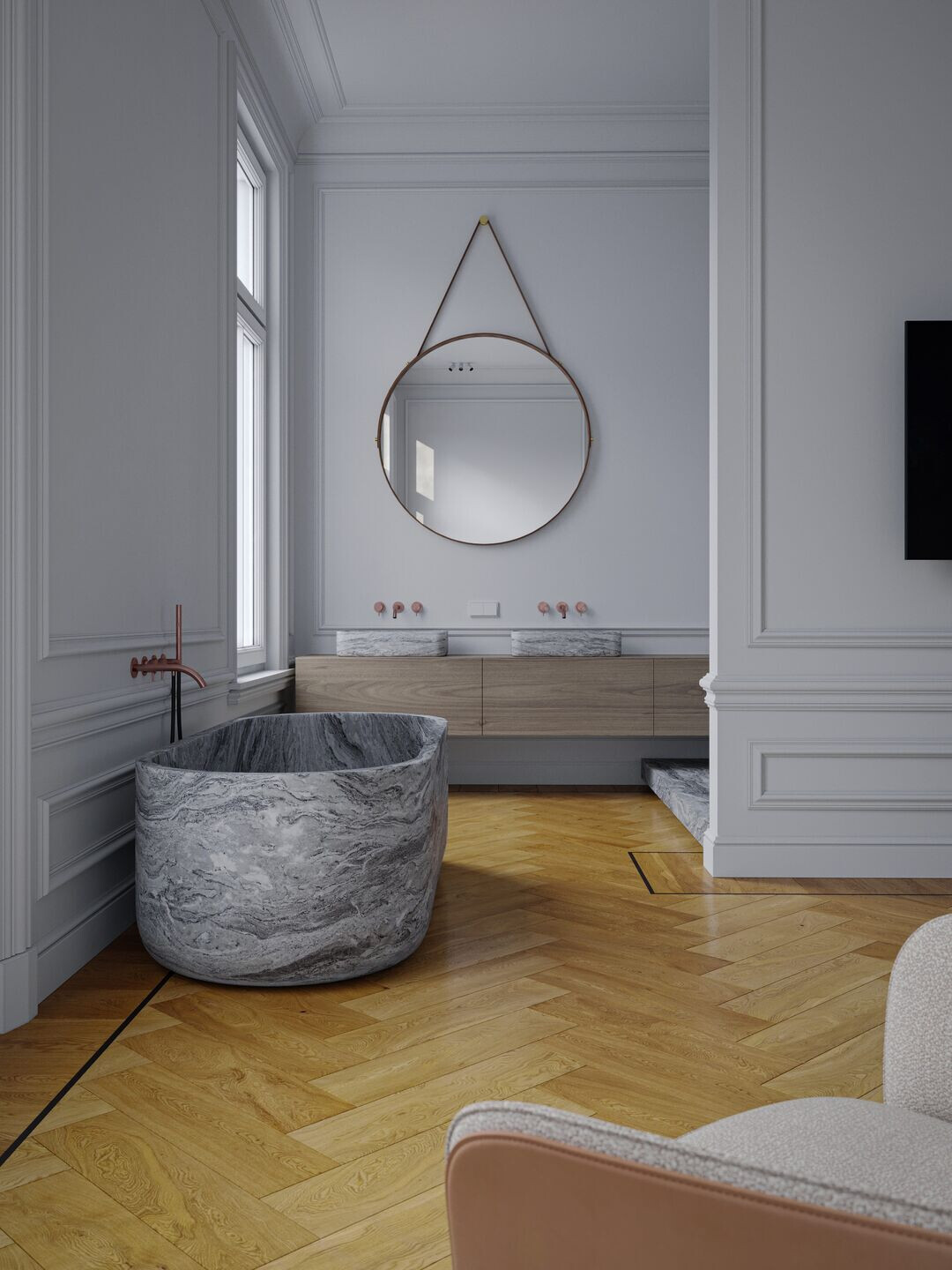
Notably, pre-programmed lighting scenarios offer diverse options, from vibrant and active to soothing and relaxing atmospheres, including furniture and accent lighting by Davide Groppi.
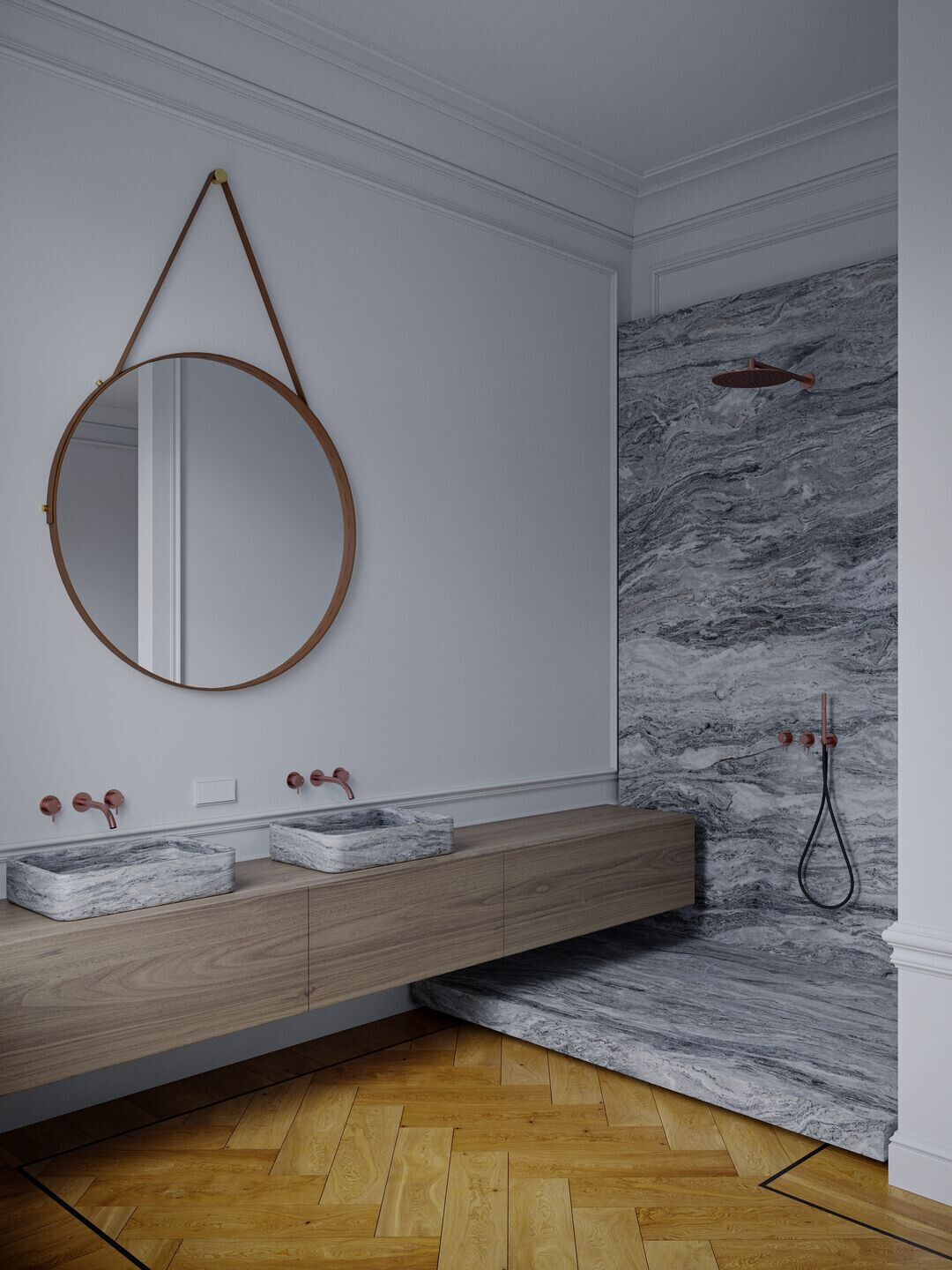
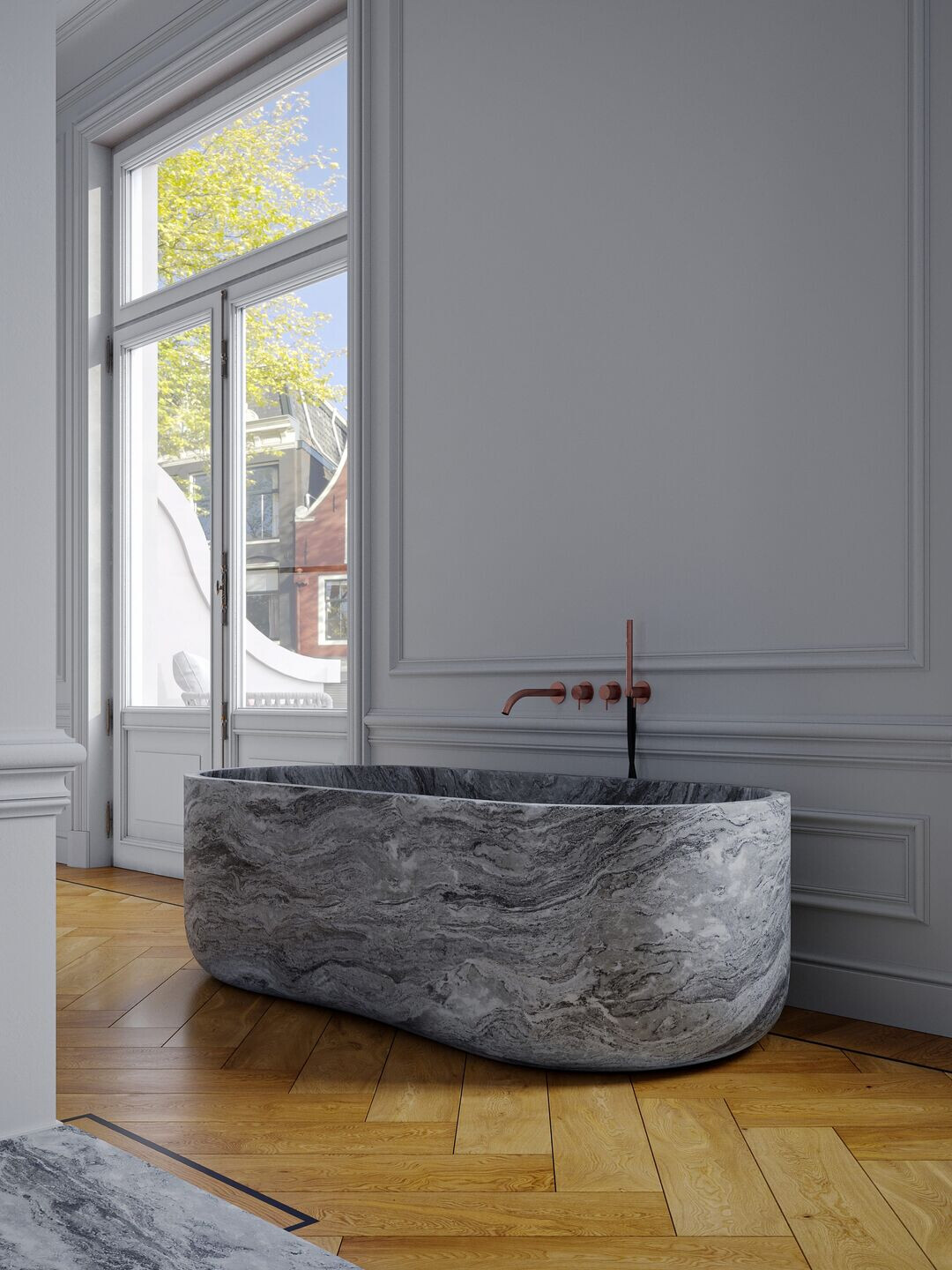
Summary
In conclusion, the transformation of the Fusion Factor resulted in a warm and contemporary family home that celebrated its historical heritage while embracing modern luxury and functionality. Meticulous attention to detail and thoughtful design choices contributed to the creation of a welcoming and elegant living space for the clients and their family.
