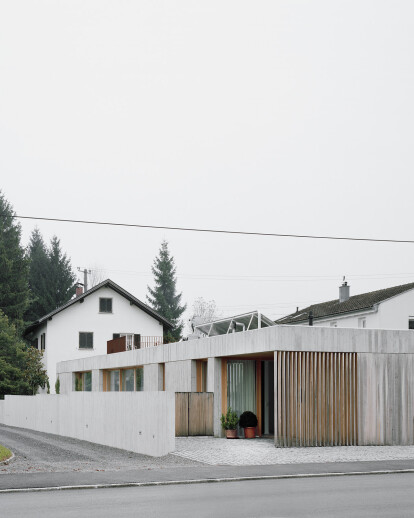The setting for the new building is a neighbourhood typical of the Rhine Valley in Vorarlberg. Uniform, pitched-roof houses standing in generous gardens shape the character of this area.
In this commission the location and shape of the site presented a special challenge. It is bordered to the north and the south by private access driveways and to the west by the public road. The dimensions of the site, with a depth of c. 38 metres and a width that varies between 10.8 and 12.6 metres, differ greatly from those of the neighbouring sites.
The response to these local givens was a single-storey volume enclosed on all sides by a wall. The house occupies the largest possible area that it was permitted to build on. The dimensions of the site are made manifest by a wall running along the boundaries. As the distance to the neighbours is only three metres, this measure creates a maximum of privacy.
From outside the house seems hermetically closed off, but inside it opens up and develops a spatial sequence of living and outdoor areas. The centre of the house is a south-facing atrium. Large sliding windows allow this space to become part of the living and dining area.
The narrow, L-shaped yard externally links the other living areas and, together with a generously sized roof terrace, provides additional outdoor spaces that, according to the time of day, offer a variety of qualities and visual relationships.
The materials chosen for the house strengthen its impact as a free-standing volume that is confidently different to the surrounding buildings. Reinforced concrete as a structural and design element shapes the way in which the building is perceived. The window frames, like the screen of vertical slats placed in front of some of them, are made of untreated oak.
In the interior the dry-lined walls and ceilings are finished in a warm shade of white. In a large part of the house the flooring is an anhydrite screed to which a natural yellow pigment was added.






























