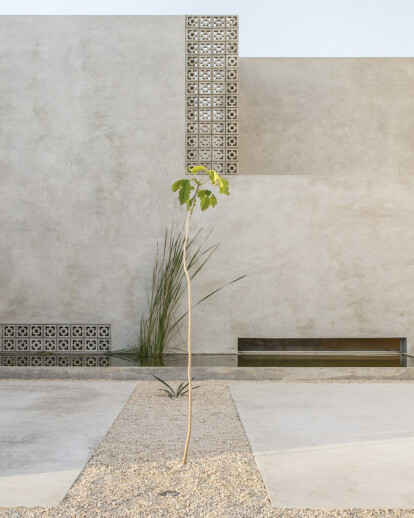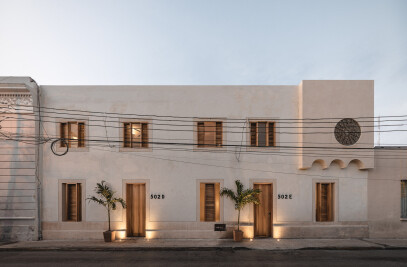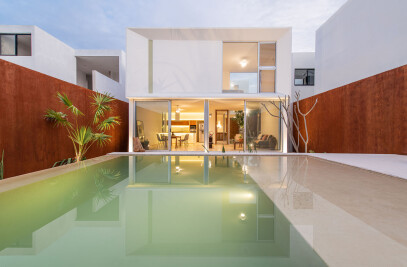The “CASA GABRIELA” is a single-detached dwelling located in a zone in process of urban development in the southern Mexican city of Merida.
The goal was to provide the user a practical refuge and at the same time a serene environment that had considered aspects of security, thermal comfort and energy efficient, as well as a low cost in construction and maintenance.
The house is frankly tucked, respect to the street. Together with the neighboring walls, it generates a “plazoleta” or small square which was designed as a public space, which purpose is to produce a usage towards the public road, which is a feature of the traditional Yucatecan architecture that contributes to neighborhood safeness. This space works as a preamble for the building´s access. It is accentuated with a water component made up by an area with organic elements which functions as a mosquito control and also oxygenates, by natural means, another area that is accessible for recreational use. This water element is perceived from all the interior social areas, having special interaction with the entrance lobby.
The architectural program considers a social area where the kitchen, living room and dining room meet; an intermediate zone of services where the bathroom and the laundry closet were located; and finally a bedroom. Both the social area and the bedroom feature rear semi-exterior terraces which are perceived as extensions of them. From the social terrace you can reach the back garden and an open patio on the rooftop.
The climate of the region allows several apertures to be closed only by mosquito nets, permitting constant natural ventilation. The double heights have zenith openings that evacuate the hot air, achieving a comfortable internal temperature without resorting to artificial means.
The building system is the most common of the area, based on concrete block walls, as well as concrete beam and slabs. This is manifested in the under roofs that cover double heights. The low roofs are thermally isolated with polystyrene panels. The implementation of concrete lattices protects the inside of the house from insolation, rain, vandalism and hurricanes.
The architectural finishes are apparent. The floors are made of grinded concrete, as well as the on-site precast plates with which the fixed furniture was assembled. Walls and low ceilings hold a burnished waterproof cement based stucco.
The proposed vegetation is mostly endemic. It considers iconic species of the local culture, others that attract wild birds, and finally fruit trees, vegetables and herbs for human consumption.
The color becomes present in the threshold of the front and back access, as well as in the furniture and functional home accessories. These were chosen from a range found in craft elements of the local culture, as well for its ability to dialogue with the shades of the different blooms in the gardens.

































