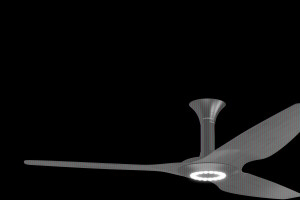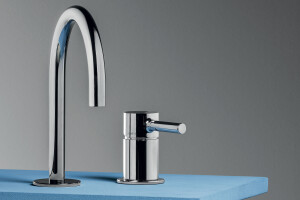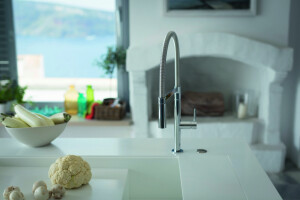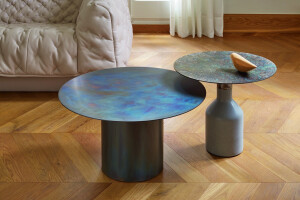“We needed an architect with vision as we were specific about the things we wanted the house to include. We wanted a super modern, high performing, highly sustainable, longterm family home, with the ability to change and adapt over time. It had to be an architect who was creative and could think outside the usual ‘square house’ box. We found most architects were very similar in their designs, but with Austin Maynard Architects, each house was very different, with its own personality - you could tell the homes had been specifically tailored to the owners. Our brief was for a really super modern house, in every sense but still really warm, and that’s what we have."
The owners of Garden House.
The average Australian house uses 19kwh of energy per day. Garden House produces 100kwh per day and has a 26kwh Tesla battery. A high-performing, hi tech, inner-city oasis, Garden House is our most sustainable home yet.
More than just a house, Garden House is a power station, pushing far more sustainable energy back into our shared energy grid than it uses. This is the future of sustainable energy. Electrified homes, powered by the sun, powering our shared energy grid[1].
With a Prime Minister championing the polluting coal industry, and limited federal targets to curb carbon emissions, homes like Garden House enable Australians to singlehandedly change our carbon heavy power grid.
“One in four Australian homes have rooftop solar panels, a larger share than in any other major economy” New York times
“As Australia, California and other parts of the world seek to increase their use of renewable energy, they will have to invest a lot more in batteries or other forms of energy storage, experts said.”
“In Australia, battery prices are expected to fall 10 to 15 percent this year,”
“We’re easily generating way more than what we’re using,” The owner [2] said, adding that the battery had helped keep the lights on during a storm in August that caused a citywide blackout. Climate change, he said, “is going to create more of these storms.”
THE WHAT
Located on a long and narrow street, lined with long and narrow blocks, in inner-city Melbourne, Garden House is an unexpected oasis. Hidden from the street and accessed via a pedestrian laneway, this new family home sits within lush established greenery. Designed for a family of five with the capacity to regularly entertain dozens of people, the home comprises of four distinct elements appearing as separate buildings, ‘invisibly’ connected via mirrored glass corridors that reflect the established garden.
A two-car garage and workshop faces to the street, with an all purpose rumpus room behind and home office above. Living/ dining / kitchen (with hidden pantry and laundry) open out to the garden. The main bedroom has an‘open balcony’ loungearea and ensuite while the children have a dedicated space, with three bedrooms, two bathrooms, a TV room and a netted play-stair.
THE BRIEF
The owners came to us with a highly detailed and specific brief. They wanted a “super modern”, longterm family home, that could change and adapt over time. They had a fantastic and usual block. Facing the street was a tired, single-fronted cottage, with a 1980s addition at the rear that opened out onto a sizeable and wholly unexpected private garden. Self-professed “kind of quirky types” the owners wanted to save as much of the existing garden as possible and build within it, a ‘homely’ house that was highly sustainable.
BIGGER ON THE INSIDE
By nature of its location and by design, Garden House belies its size and scale. At street-view the simple and domestic scale garage appears to be the house, in its entirety. A pretty, white shingled cottage with a perfect pitched roof. Walk down the side pedestrian alleyway and the main front door opens up to reveal a much bigger property concealed within - like discovering Narnia at the end of a literal yellow brick road.
The owners cited our 2015 project Tower House as inspiration. They liked the way we dealt with visual bulk, by breaking down the home into smaller components. They wanted a home that allowed for large scale entertaining, space for their three children to grow up and a dedicated office/conference room, but they didn’t want the feeling of a big house.
BREAK IT DOWN
So the challenge was: How do you design a home big enough to accomodate a large family and yet not have it look like a large family home? How do you keep an intimate personal scale but then be able to have the flexibility of suddenly being full of people?
The response was to break up the bulk of the house into four smaller scale zones, office, kitchen/living, dining, kids area - with smart interactions. Each zone is connected via mirrored glass links or bridges, reflecting the garden and essentially making them disappear - giving the impression of four separate buildings, set within lush greenery. Internally there are concealed doors allowing for spaces to be opened up or sealed off (between kitchen and dining, and the staircase and kids zone). Large openings connect the inside with the garden, with seasonal outdoor spots such as the fire pit, shaded outdoor table, sunny lawn and heated pool.
“Our home doesn’t feel too huge, it feels homely and cosy. It’s like a little eco system, the more people the more sense it makes. It’s a multitasking house, doing four things at the same time. There’s logical space for it and it all works.” The owners
FINDING THE HOUSE THROUGH THE TREES
The initial sketches of Garden House were dictated by the random siting of three significant trees. The proposition was to save the trees, and as much of the establish plant-life as possible, whilst maximising passive solar gain and northern outlook by building along the southern boundary. With the guidance of an arborist and detailed surveys of tree root zones and trunk dimensions, the structural solution evolved. Garden House is not simply built around the trees, but, in places, suspended - hovering above ground to protect tree root zones.
Working around the trees resulted in a re-thinking of the typical circulation path. Quite often when designing there is one main path through the home and everything branching off it. At Garden House there is a more complex type of circulation borne out of saving trees. Without a defined circulation spine, the garden becomes the reference and orientation point.
THE USER STORY
In tech, experiencesare designed, rather than products. The product flows from the "user experience". Architecture has a lot to learn from the IT process. Our client, a self-described "tech head”, offered us a series of "user experiences" in lieu of a more traditional and functional brief.
In designing from this approach, we forge practical, personalised and user-unique design solutions: A specific bikes entrance with storage, shelf and charging station; a designated muesli-making zone in the pantry, and a netted play stair, to unite the upstairs and downstairs children’s rooms.
THE STAIRCASE
We’ve designed some great staircases but the stair at Garden House is our favourite so far. The owners hand-picked the recycled yellow bricks, used throughout, because of the happy memories they invoked - of grandparents homes and their days at Melbourne University. The transition from brick floor to stair, begins earthy, brick connected to the ground, then rises up, almost ruinous to join the timber treads. And then that view. It’s a bit of theatre - one of a number of vantages points, moments and experiences in the house that reference the garden.
INSIDE OUTSIDE
The main bedroom living area, (parent's retreat) is essentially an open balcony, referencing the apartment buildings and houses in Israel, where they owners have spent a lot of time. Instead of an external balcony, the room is opened up to the outside with bi-fold doors, allowing for direct views of the garden, rather than a view of a balcony.
FAVOURITISM
We’re often asked: What do the owners love most about their home? Their answer: The kitchen - with its hidden pantry, laundry and concealed work station, and the ensuite.
“We spent a lot of time getting the kitchen area right and it works really well. We live in this space all the time and we’re really happy with it. I also love our bathroom. I love the aesthetics, the concrete and timber, it’s a good size and a really nice space to be in.”
Overall though the owners say they are most proud of the fact their home is completely self powered.
“And that’s achieved not through us sacrificing - there’s a heated pool, hydronic heating, ovens, cooktops - but there’s no guilt and no cost. We even have an electric car which is completely powered by the house. We pay nothing for fuel or power.”
SUSTAINABILITY
Garden House was designed to function off grid. The owners, however, didn’t want a “silver and white” home filled with automated gadgetry that would confuse their parents. Instead, their home was designed to feel natural and connected to nature with the use of materials, whilst still being hi-tech and high performing.
Passive solar
The house is sited to the southern side of the site, to maximise the availability of Northern sun throughout the home. All living areas have floor-to-ceiling windows with awnings over, to allow sun to heat the concrete floor slab in the winter months, radiating warmth throughout the day and evening. Awnings and overhangs above act as passive protection to the slab in the Summer months.
External Venetian Blinds, Folding Arm Awnings and External Blinds
Where openings required a more subtle and responsive approach to shading (watching TV or using a laptop etc) automated shading devices are employed. The external venetian blinds allow the owners multiple variations between open and closed, to fine tune the amount of northern sun penetrating the house throughout the year. The folding arm awning acts as a shading device for the dining room but also creates a covered external area adjoining the BBQ in the Summer months. All western facing windows are fitted with external roller blinds to provide protection against the low sun in Summer afternoons that can cause uncomfortable temperatures within the home unless mitigated.
Insulation
All external surfaces are highly insulated. Roofs contain an R6 bulk bat made from 80% recycled glass and contains no formaldehyde.
Where walls are metal clad externally they are constructed as double thickness (two layers of timber stud frame) with each skin containing an R2.7 bulk bat made from 80% recycled glass.
Where walls are brick externally a R1.4 ‘Dritherm’ cavity slab insulation is installed within the cavity between the two skins of double brick.
The underside and all edges of the structural slab are lined with a 40mm thick rigid board insulation.
Maximum effort was employed to reduce any gaps in insulation throughout the building ensuring a high performing thermal envelope.
Windows
All windows are double glazed with high performing frames. The thermally broken aluminium frames contain Viridian Light Bridge or EnergyTech, with Low E coating, double glazing units, depending on orientation. Energytech double glazing is employed where windows face north to maximise U-value (insulation property of the glass) and SHCG performance (solar heat gain coefficient).
Materials
The orange brick used extensively throughout is recycled, using pallets that were personally selected by the owner from The Brick Recyclers (in the Melbourne suburb of Reservoir). The bricks, called Oakleigh Creams, matched a photo supplied by the owner of his grandparent’s 1950’s house, and were also reminiscent of the University of Melbourne buildings, that held an emotional attachment to the owner’s student days.
The concrete used in the structural slab and footings contains a 50% fly-ash content cement making it much lower in embodied emissions than standard concrete.
Heating and Cooling
The house contains a Dynalite and Control4 fully automated smart home system, which enables control over blinds, lights, fans, heating, cooling and ventilation.
Hydronic heating (in-slab coils to the ground level and panels to the first floor)is controlled by Nest thermostats, which automatically optimises usage and control.
The heating is serviced by an electric heat pump powered from the solar panel array and battery, rather than the traditional gas fired boiler, to avoid reliance on fossil fuels.
The house has been designed so that sections can be physically closed off from one another with concealed sliding doors. Occupied or unoccupied areas can then be zoned.
Energy Usage
The house does not have a gas connection and is fossil fuel free. All power used within the home is generated via the solar panel array and stored within a battery.
The house has 17kW of solar panels, facing north, east and west - to maximise solar output throughout the day. These generate 100kWh of electricity/day on average.
Power generated by the solar array is stored within 2 Tesla Powerwalls, which store 26kWh of electricity, enabling the house to be effectivelyself-powered. Excess electricity generated is returned back into the grid.
Hot water, space heating and cooling, hydronic heating and pool heating are all supplied by highly efficient heat pumps. The cooktop is induction and the ovens are electric, selected for their energy efficiency credentials. A Tesla Model 3 is charged by the batteries effectively running the car for free.
Water Usage
The house contains 10,000 litres of water tank storage, positioned under the concrete slab in the garage. The harvested water is utilised to flush all toilets and for garden irrigation.
Garden
The major trees of the established garden were left in place and the house was built to accommodate them and avoid root damage. Eckersleys Garden Architecture were engaged to create a variety of gardens, drawing the garden into the home and offering shade in the summer months. Plant selection was based on resilient plants that are water efficient. The garden includes fruit trees, herb gardens and vegetable patches that provide the owners with an array of seasonal produce.
A Hungry Bin compost is in constant use, accepting 2kg of food waste per day and removing the need to dispose of food waste into land fill.
Living
The office is equipped with high-quality teleconferencing equipment, which reduces the need for travel. It is located away from the living areas of the house for privacy and sound separation and can be accessed directly from the entry area, so that visitors to the office can remain separated from the daily functions of home.
The house has a bicycle entrance accessed from the pedestrian path leading to the front door that opens into a dedicated bicycle storage area, making the decision to go by bike an effortless option.
Material Used :
EXTERNAL FINISHES
Roofing:
Lysaght Spandekroofing in Colorbond Whitehaven
Sarnafil membrane roof
Fytogreen extensive green system
External Cladding:
Recycled cream brick, supplied by The Brick Recyclers in Carlton North
Flat Lock Shingle cladding in Colorbond Whitehaven
Lysaght Spandekcladding in Colorbond Whitehaven
Ampelite Lexan Thermoclik translucent polycarbonate cladding
Grating FRP Australia 38x38mm fibreglass grating in white
External Ground:
Austral Masonry pre-cast concrete grass paving blocks
Spotted gum decking timber with oiled finish
Grating FRP Australia 38x38mm fibreglass grating in white
Insulation:
Isoboard rigid-board insulation to slab edges
Knauf Earthwool wall batts
Knauf DriTherm brick cavity insulation
Knauf Earthwool Roof Blanket
Windows & Glazing:
Viridian Thermotech double glazing - clear & reeded glass
AWS Designer Series ThermalHeart thermally broken aluminium frames.
AWS Curtain Wall System Series 168 commercial aluminium framing system.
Skyrange steel frame doors
Fush mounted tilt garage door by Dandenong Doors
Centor S1E Eco Screen retractable flyscreen
Door Hardware:
Designer Doorware handles & pulls
Lockwood locks & hinges
Centor Dropbolts
External Shading:
Custom steel awnings in white poowdercoat finish
External roller blinds, supplied by D&C Design
External venetian blinds, supplied by D&C Design
External folding arm awning, supplied by D&C Design
INTERNAL FINISHES
Flooring:
Hanson Imagecrete ‘Nicosia’ mix polished concrete screed
Recycled cream brick, supplied by The Brick Recyclers in Carlton North
Boral Blackbutt engineered timber flooring with matt finish
Disegno Casa Cemento Natural floor tile
EC Carpet ‘Residence’ Pure Wool Carpet
Internal Wall & Ceiling finish:
Recycled cream brick, supplied by The Brick Recyclers in Carlton North
Plasterboard with paint finish
Hoop pine plywood
Ampelite Lexan Thermoclik translucent polycarbonate cladding
Disegno Casa Cemento Natural wall tile
INAX Acordi wall tile, supplied by Artedomus
INAX Yohen Border YB11H wall tile, supplied by Artedomus
White wall tile, cupped by Urban Edge Ceramics
Blinds & Curtains:
Luxaflex internal cellular, supplied by D&C Design
Internal roller blinds, supplied by D&C Design
Joinery:
Hafele & Blum hardware (drawer runners, hinges, accessories)
Timberwood Panel “Blackhole Blackbutt’ timber veneer
Hoop pine plywood
2-pack paint finishDulux Lexicon White & Deluxe Black Satin
Artedomus Maximum Porcelain Panel banchtop
Solid Blackbutt benchtop and vanity
Custom concrete vanity and BBQ bench by Rusto Concrete
Lighting:
Tourmaline wall light supplied by Unios Lighting
Bianco wall light supplied by Unios Lighting
Codex reading wall light supplied by Unios Lighting
Kinetic nimble surface mounted downlight supplied by Unios Lighting
Kobe track light supplied by Unios Lighting
Unios linear batten light supplied by Unios Lighting
Emerald spike spotlight supplied by Unios Lighting
Athena Commercial Series external light supplied by Unios Lighting
Onyx external wall light supplied by Unios Lighting
Hot Water / Hydronic:
Daiken Altherma hydronic eating with electric heat pump external unit: wall mounted in-slab coil, towel rails & Jaga Strada hydronic panels
Sanden Heat Pump hot water system& 315L storage tank
Cooling:
Big Ass Haiku ceiling fans
Lunios e2 Energy Recovery Ventilation system supplied by Laros Technologies
Split System Daikin AC units
Water Tank
2x 5000Lt Bagel Underground Water Tank from Waterplex
KITCHEN
Bench top: Artedomus Maximum Porcelain Panel
Sink: Blanco Sublime double bowl Undermount
Kitchen mixer tap: Bianco LinussaMixer basin
Oven: Gaggenau 400 Series Combi-Steam Oven
Cooktop: Gaggenau Induction Cooktop
Rangehood: Whispair Monte Carlo rangehood
Fridge/Freezer: Liebherr integrated side by side column fridge / freezer
Integrated dishwasher: Integrated dishwasher by Miele
LAUNDRY
Trough: Franke Steel Queen Laundry Single bowl Sink
Trough mixer: Franke Azimut Pull-out Spray Mixer
BATHROOM (Ground Floor)
Vanity / Basin: Corian Serenity integrated basin & vanity in Glacier White
Basin mixer: Zucchetti Pan basin mixer
Shower mixer: Roger Sellar Radiance wall mounted shower rail
Shower Rose: Zucchetti ceiling mounted round shower head
Toilet: Toto Basic Wall hung toilet pan
Toilet Flush plate: Geberit Sigma 60 flush plate
Toilet Roll Holder: Zucchetti Pan toilet roll holder
Powder Room (Ground Floor)
Basin: Custom Archer ceramic basin
Basin mixer: Roger Seller Eccentric wall mounted tap & mixer in Graphite finish
Toilet: Toto Basic Wall hung toilet pan
Toilet Flush plate: Geberit Sigma 60 flush plate
Toilet Roll Holder: Zucchetti Pan toilet roll holder
ENSUITE (First Floor)
Vanity: Custom concrete vanity by Rusto Concrete
Basin: Corian Serenity undermount basin in Glacier White
Basin mixer: Zucchetti Pan basin mixer
Shower mixer: Zucchetti Pan shower mixer
Shower Rose: Zucchetti ceiling mounted round shower head
Bath: Apaisier Sentosa Bath
Bath mixer: Axus Pin floor mounted bath mixer with hand shower
Toilet: Toto Urbanique Wall hung toilet pan
Toilet Flush plate: Geberit Sigma 60 flush plate
Toilet Roll Holder: Zucchetti Pan toilet roll holder
BATHROOM (First Floor)
Vanity / Basin: Corian Serenity integrated basin & vanity in Glacier White
Basin mixer: Zucchetti Pan basin mixer
Shower mixer: Roger Seller Radiance wall mounted shower rail
Shower Rose: Zucchetti ceiling mounted round shower head
Bath: Argent Betteduo 1800 built-in bath
Bath mixer: Zucchetti Pan bath mixer
WC (First Floor)
Basin: Roger Seller Lavamani wall hung basin & shelf with towel rail
Basin mixer: Zucchetti Pan basin mixer
Toilet: Toto Basic Wall hung toilet pan
Toilet Flush plate: Geberit Sigma 60 flush plate
Toilet Roll Holder: Zucchetti Pan toilet roll holder
























































