Lifespaces Group - Point Lonsdale Garden House
Located in the coastal township of Point Lonsdale on the Bellarine Peninsula, Victoria, the limited edition Garden House by Lifespaces Group is complete.
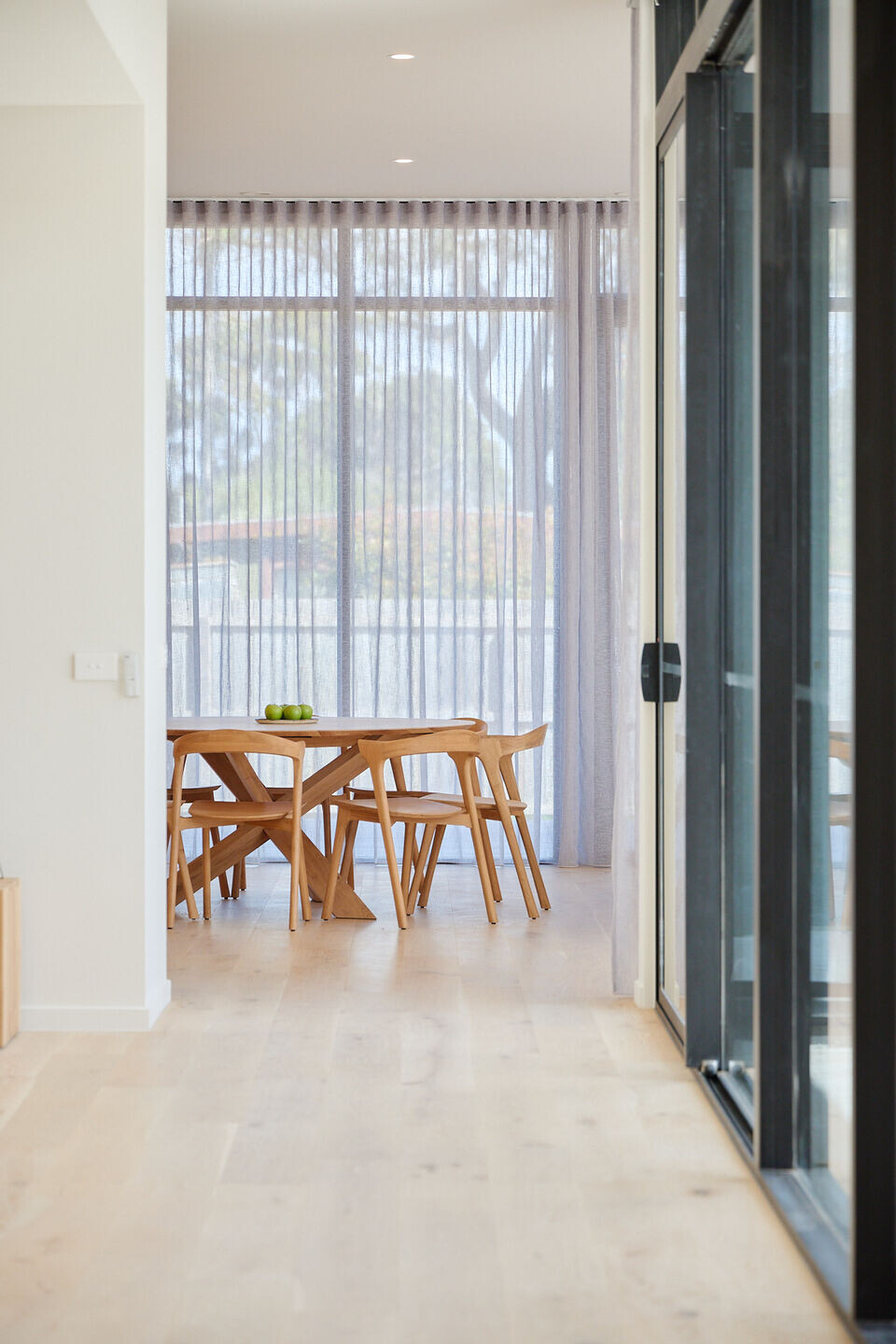
Designed by Auhaus Architecture, the Garden House is a limited edition design - only ten will be built by Lifespaces Group before the plans are retired, maintaining exclusivity. The Garden House is the 6th Lifespaces design - the first release in the second series.
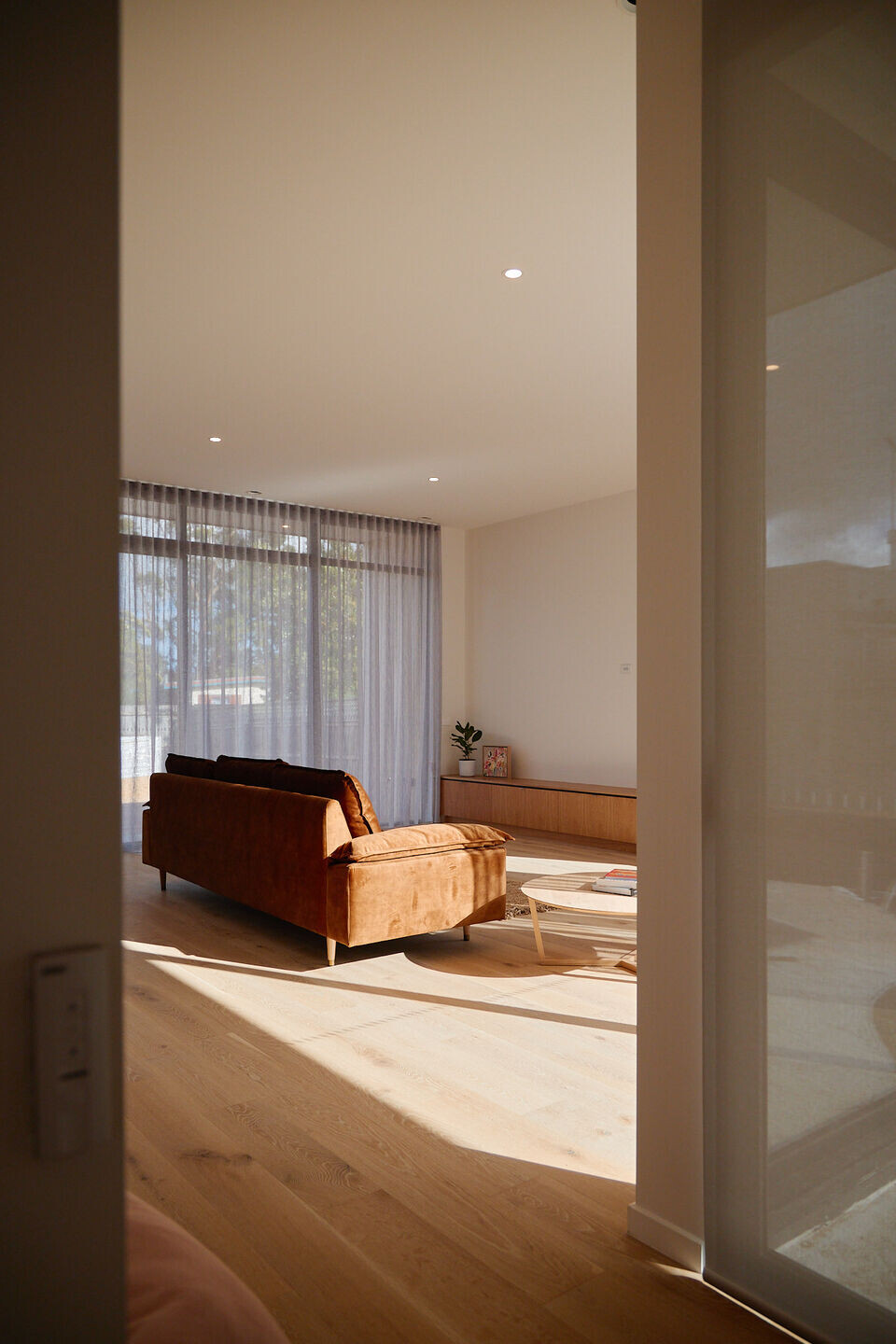
Laid out in a classic courtyard arrangement, the Garden House is designed to amplify the external environment, emphasising the multiple garden areas surrounding the home.
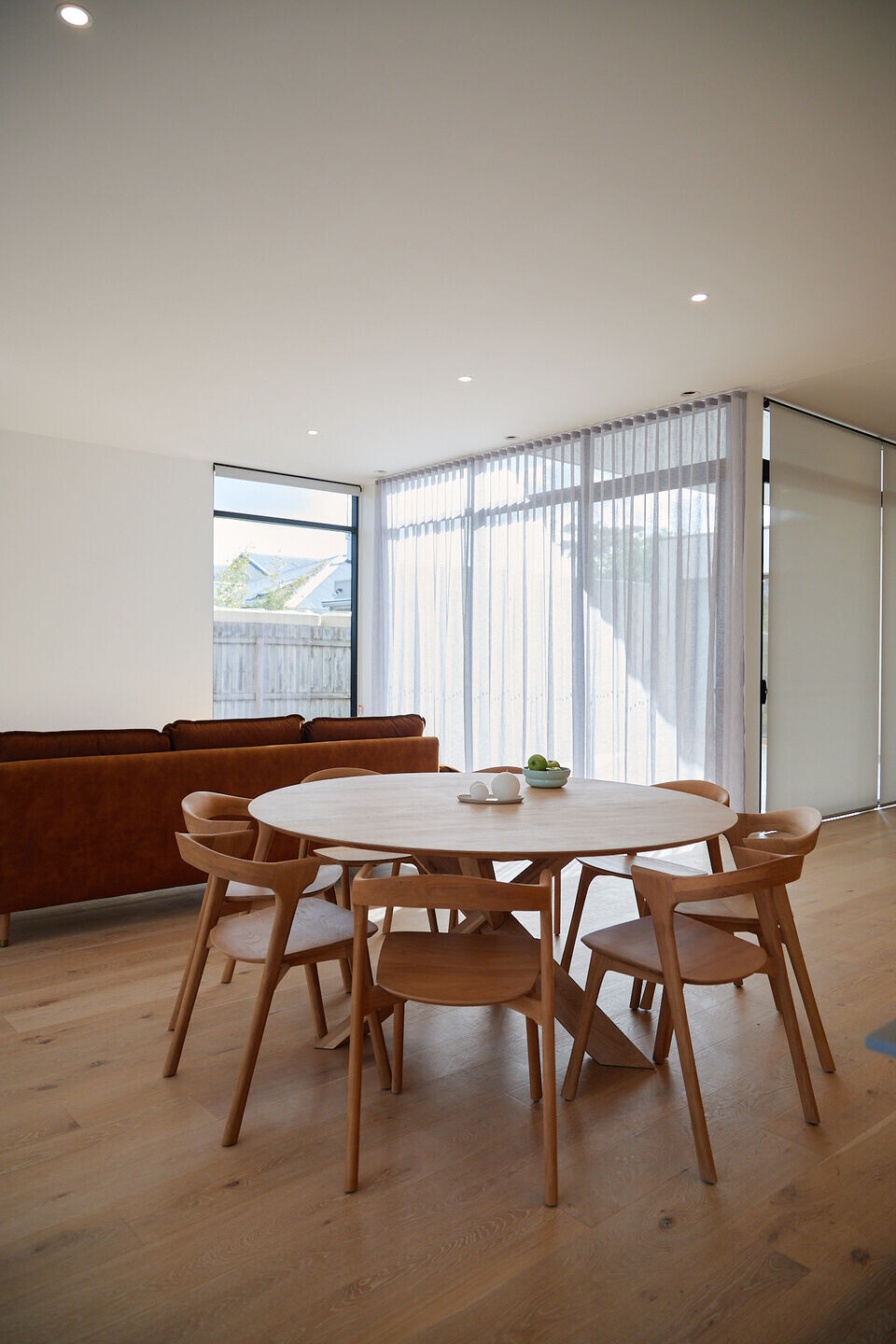
A single level home featuring dual garden aspects, the Garden House features a private central courtyard and a rear deck for entertaining. Lofty 3.1m ceilings create a sense of space and connection to the outdoors throughout the main corridor and rear living and dining zones. The master suite enjoys a leafy outlook, with the internal courtyard just outside.

This design of this Garden House features a rendered facade, using masonry to create a sleek exterior that complements the surrounding environment and enable the garden’s foliage to stand out. Lifespace’s Garden House is also available in two other facade options - the Ghost Brick Facade and the Grampians Blue Facade.
Co-Founder and Director Grant Downie highlights the prevalence of the connection between indoor and outdoors in this home.

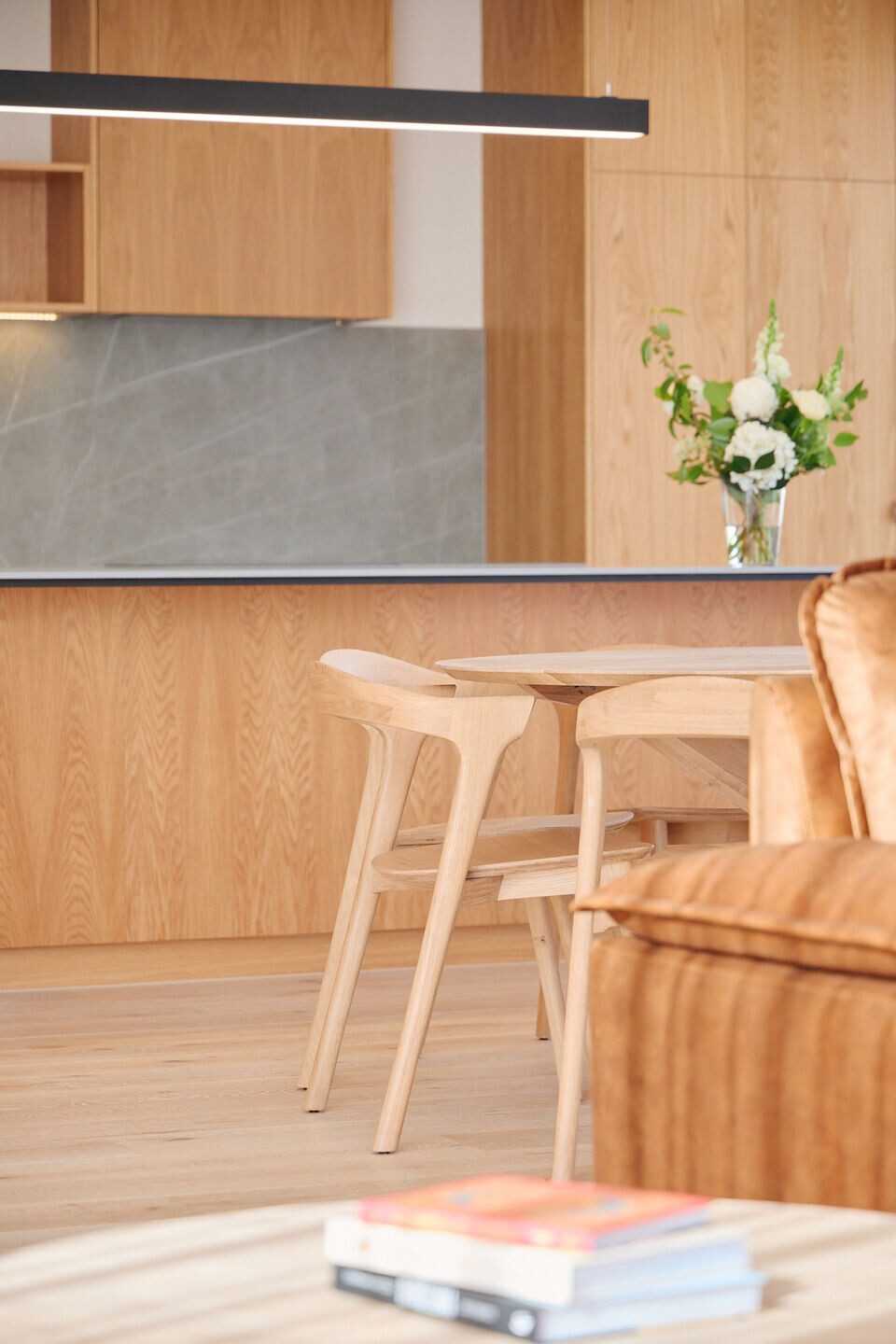
“I love how the Garden House layout is so central around a private courtyard. You have the option of lliving inside in this private area, but also can choose to spread out into the backyard. “There is such clever use of space in this home - there is no wasted space. Everything in this design has been so carefully considered by the team at Auhaus. “I also think a huge benefit of this home is the amount of natural light drawn in through the living areas.
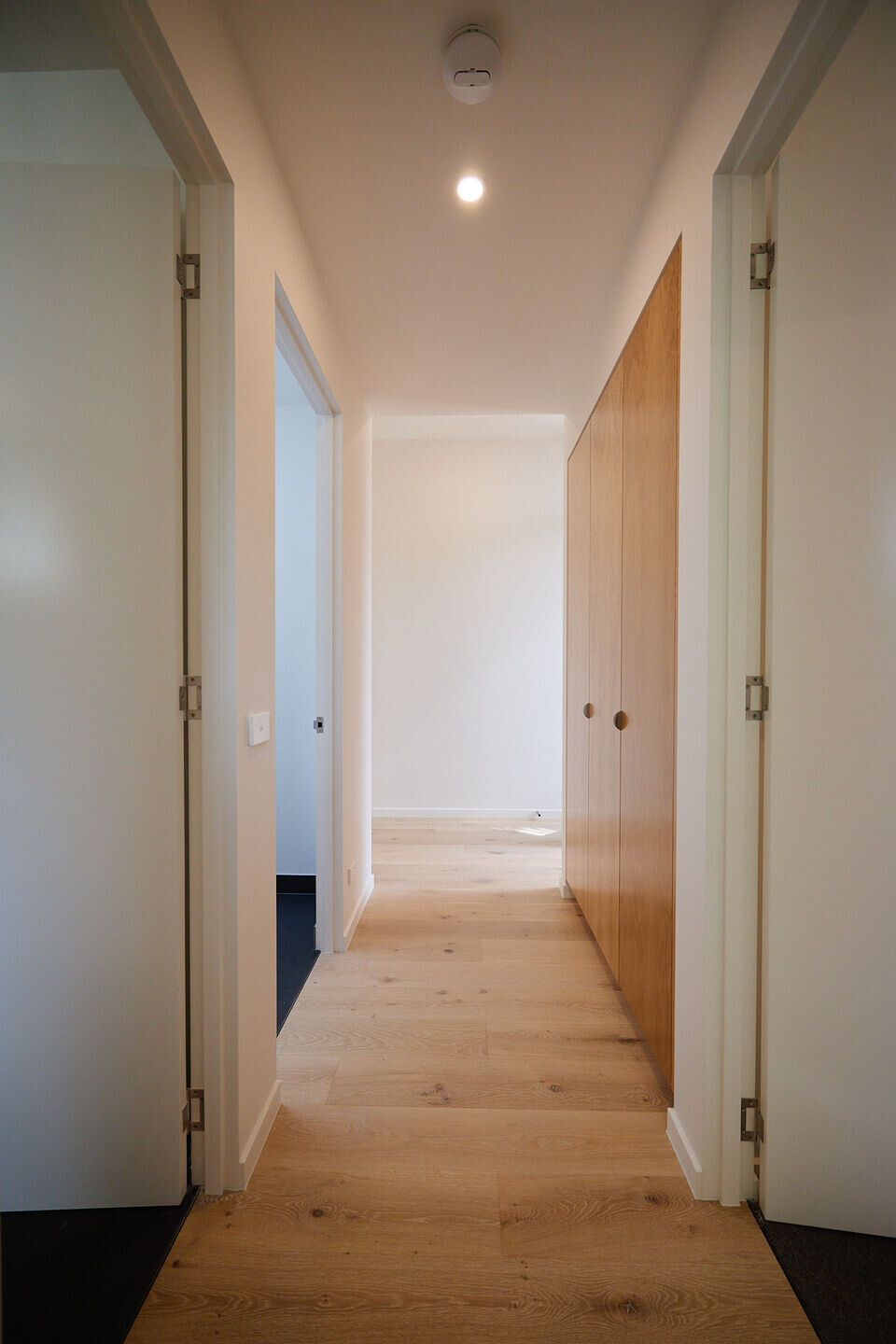
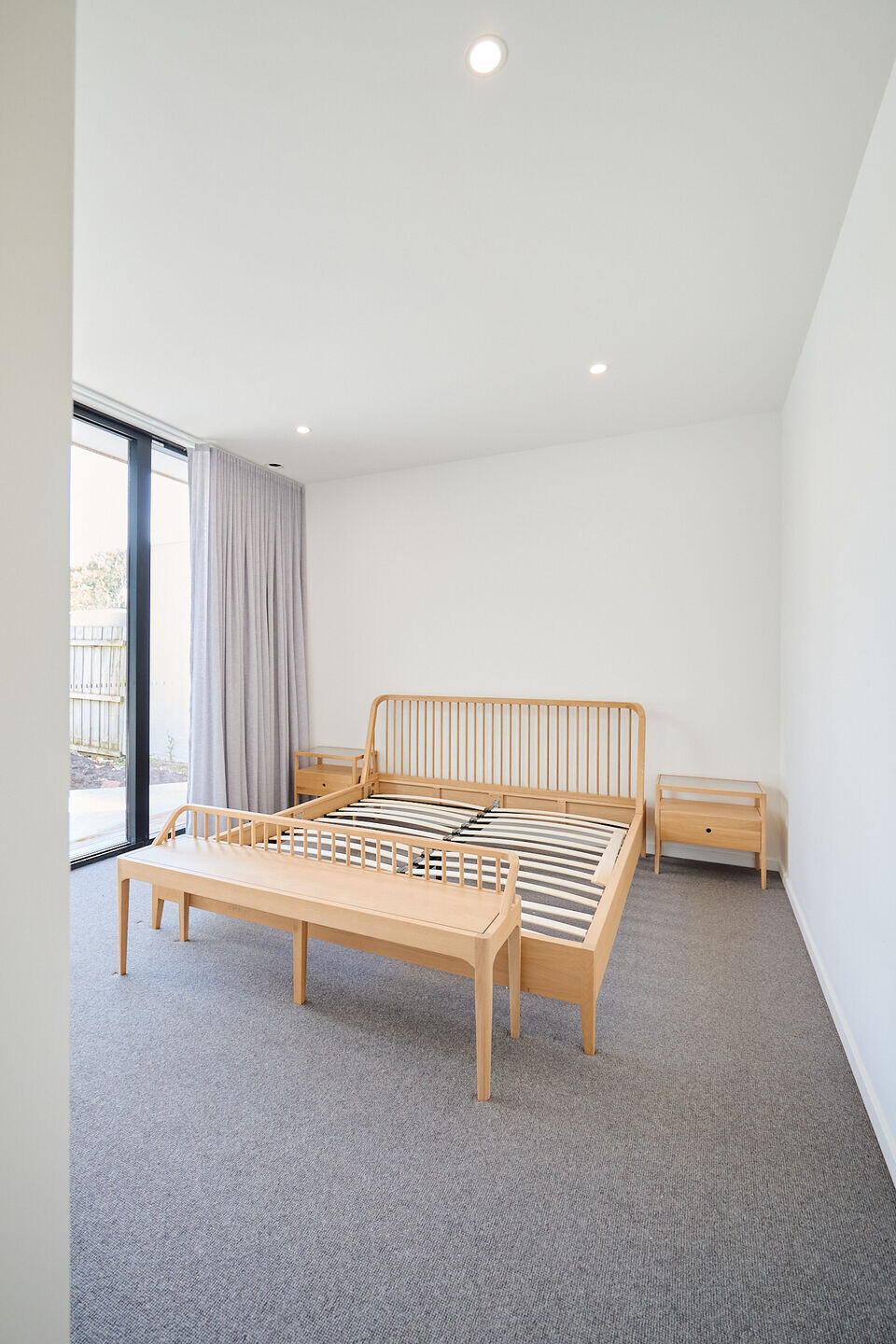
Not only is it great for saving energy, it provides a much better living experience. The Garden House is awash with beautiful natural light. It really enhances the ‘liveability’ of the design - every available space invites the light, making it appealing to spend time in.


“Lifespaces Group offers upfront certainty around both the cost of building the Auhaus designed home and the timeframes associated with the build. With this, clients can get to site quicker than a completely bespoke architectural build, with more security in a volatile market”, says Grant.

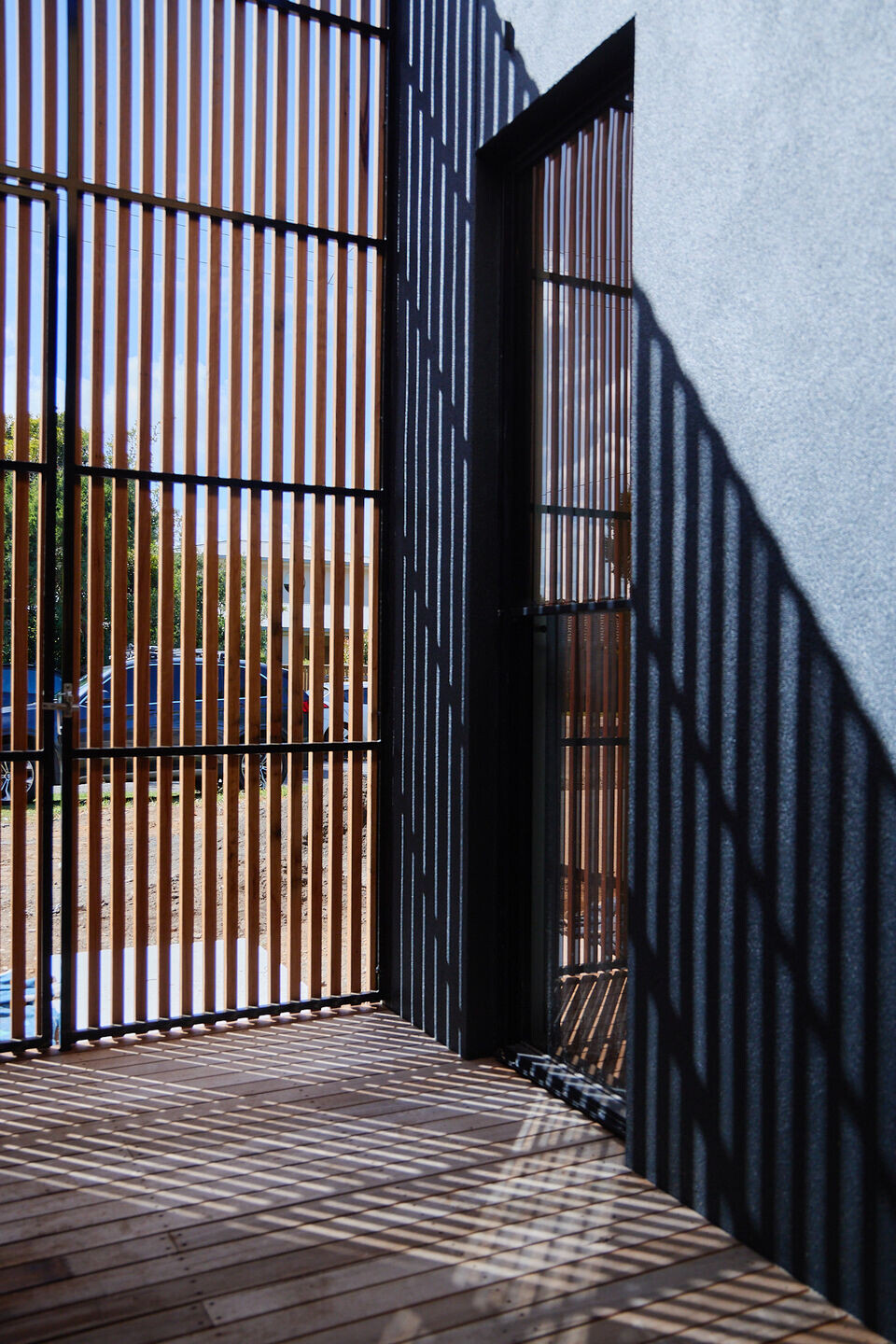
Team:
Builder: Lifespaces Group
Architect: Auhaus Architecture
Styling by Passionfolk with items sourced from: Jade & May; Clay Commune; Saarde.
Photographer: Peter Foster










































